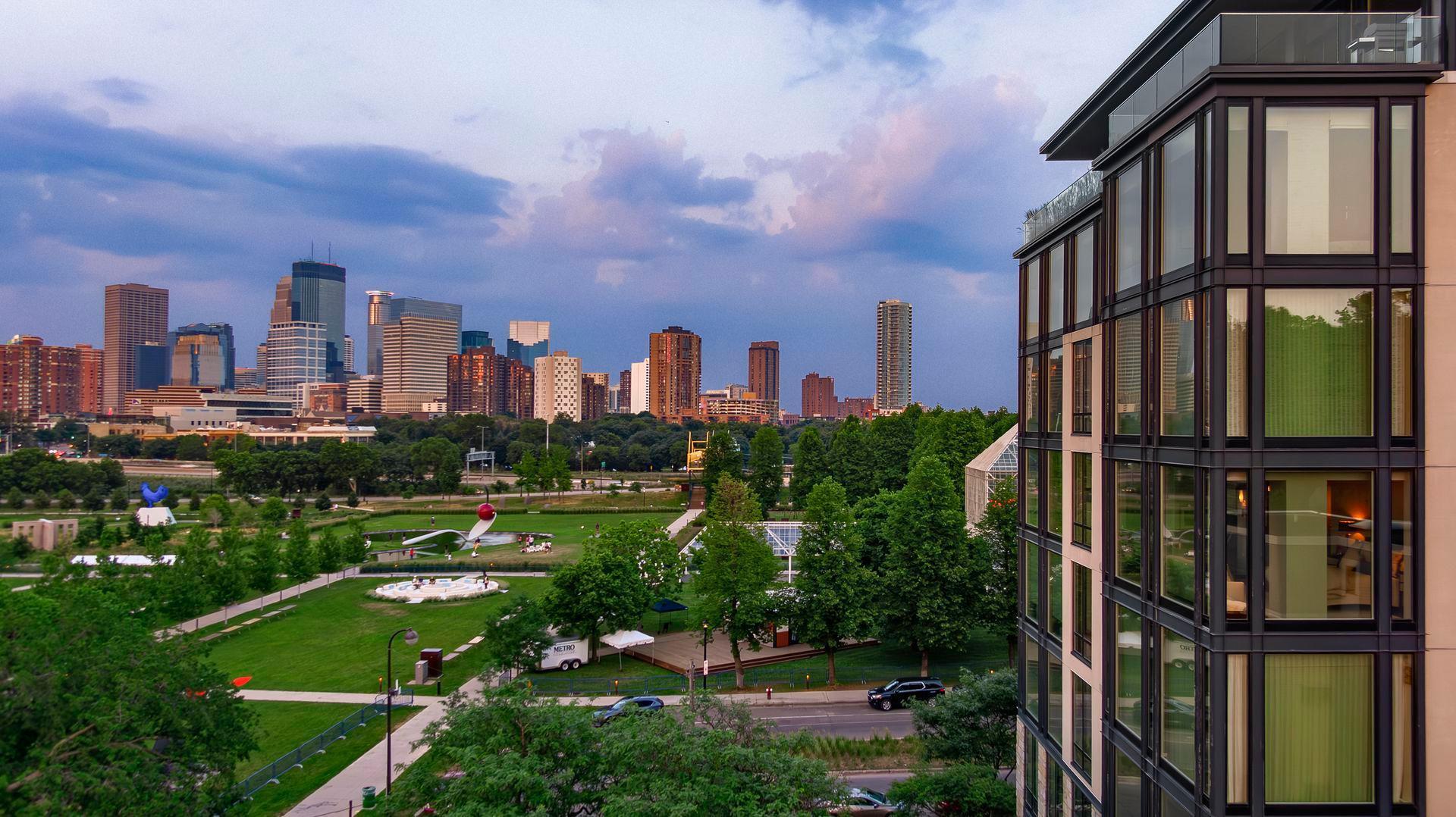301 KENWOOD PARKWAY
301 Kenwood Parkway, Minneapolis, 55403, MN
-
Price: $3,250,000
-
Status type: For Sale
-
City: Minneapolis
-
Neighborhood: Lowry Hill
Bedrooms: 3
Property Size :4025
-
Listing Agent: NST16633,NST38696
-
Property type : High Rise
-
Zip code: 55403
-
Street: 301 Kenwood Parkway
-
Street: 301 Kenwood Parkway
Bathrooms: 3
Year: 2002
Listing Brokerage: Coldwell Banker Burnet
FEATURES
- Range
- Refrigerator
- Washer
- Dryer
- Microwave
- Exhaust Fan
- Dishwasher
- Disposal
- Wall Oven
- Central Vacuum
- Gas Water Heater
- Double Oven
- Wine Cooler
- Stainless Steel Appliances
DETAILS
Imagine living in the number one iconic location in the City of Minneapolis. The Minneapolis Sculpture Garden, home to the Spoonbridge Cherry, is your front lawn and The Walker is your next door neighbor. The perfect "bird flight height" of this 5th floor condo is an unexpected bonus and you can enjoy watching scenes of events and displays in The Garden from day to evening. This is an opportunity not found anywhere else. When day turns to dusk and then to dark, the sky is filled with a spectacular panoramic view of the Minneapolis skyline. The wrap around floor to ceiling glass in this corner unit creates a never ending appreciation for this very unique setting. Of course, the condo must be as uniquely outstanding as the setting. Superbly and recently re-imagined by the finest, Rehkamp Larson Architects and Streeter, the interior was "taken to the cement" and is absolutely divine. Enjoy flawless finishes and artisan touches at every turn. Come and see. You will be truly inspired.
INTERIOR
Bedrooms: 3
Fin ft² / Living Area: 4025 ft²
Below Ground Living: N/A
Bathrooms: 3
Above Ground Living: 4025ft²
-
Basement Details: None,
Appliances Included:
-
- Range
- Refrigerator
- Washer
- Dryer
- Microwave
- Exhaust Fan
- Dishwasher
- Disposal
- Wall Oven
- Central Vacuum
- Gas Water Heater
- Double Oven
- Wine Cooler
- Stainless Steel Appliances
EXTERIOR
Air Conditioning: Central Air
Garage Spaces: 3
Construction Materials: N/A
Foundation Size: 4093ft²
Unit Amenities:
-
- Kitchen Window
- Natural Woodwork
- Hardwood Floors
- Balcony
- Ceiling Fan(s)
- Walk-In Closet
- Indoor Sprinklers
- Panoramic View
- Kitchen Center Island
- French Doors
- Wet Bar
- City View
- Tile Floors
- Main Floor Primary Bedroom
- Primary Bedroom Walk-In Closet
Heating System:
-
- Forced Air
- Radiant Floor
ROOMS
| Main | Size | ft² |
|---|---|---|
| Living Room | 24 x 20 | 576 ft² |
| Informal Dining Room | 15 x 12 | 225 ft² |
| Dining Room | 16 x 12 | 256 ft² |
| Family Room | 32 x 18 | 1024 ft² |
| Laundry | 9 x 8 | 81 ft² |
| Porch | 27 x 10 | 729 ft² |
| Porch | 12 x 9 | 144 ft² |
| Kitchen | 15 x 13 | 225 ft² |
| Kitchen | 17 x 12 | 289 ft² |
| Bedroom 1 | 22 x 22 | 484 ft² |
| Primary Bathroom | 15 x 15 | 225 ft² |
| Bedroom 2 | 16 x 12 | 256 ft² |
| Bedroom 3 | 16 x 12 | 256 ft² |
| Office | 11 x 7 | 121 ft² |
| Foyer | 10 X 8 | 100 ft² |
LOT
Acres: N/A
Lot Size Dim.: N/A
Longitude: 44.9695
Latitude: -93.2909
Zoning: Residential-Single Family
FINANCIAL & TAXES
Tax year: 2023
Tax annual amount: $44,074
MISCELLANEOUS
Fuel System: N/A
Sewer System: City Sewer/Connected
Water System: City Water/Connected
ADITIONAL INFORMATION
MLS#: NST7249101
Listing Brokerage: Coldwell Banker Burnet

ID: 2080877
Published: December 31, 1969
Last Update: July 05, 2023
Views: 72






