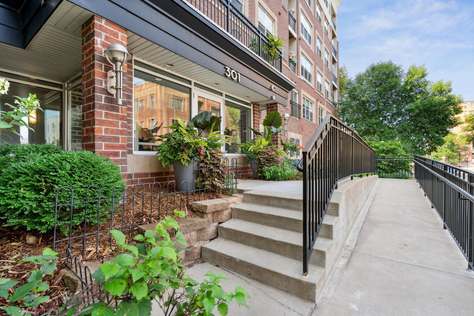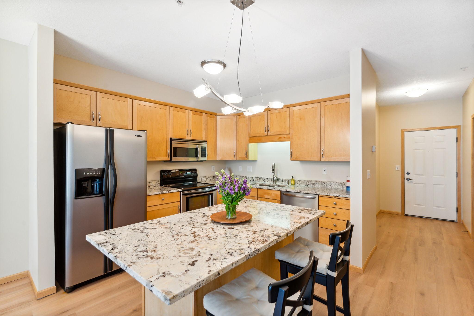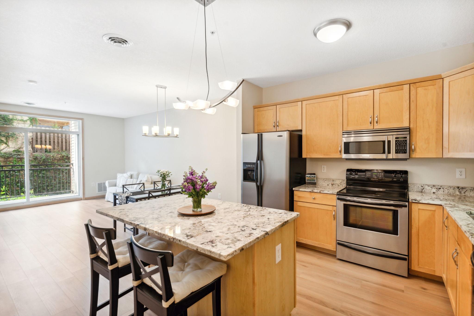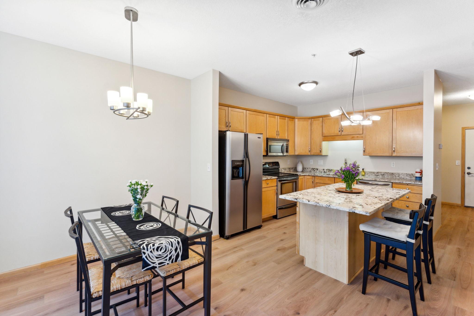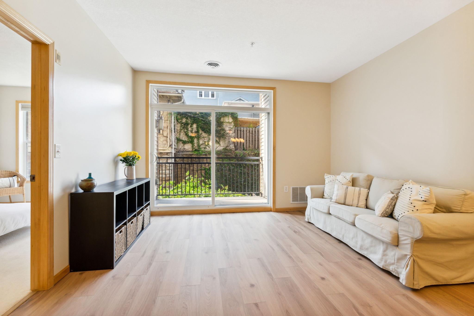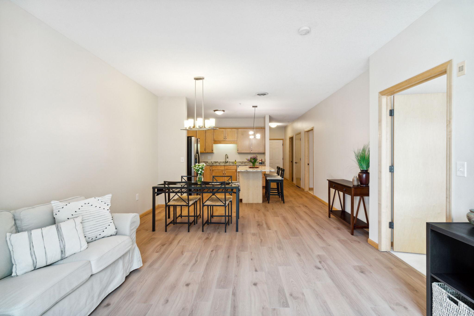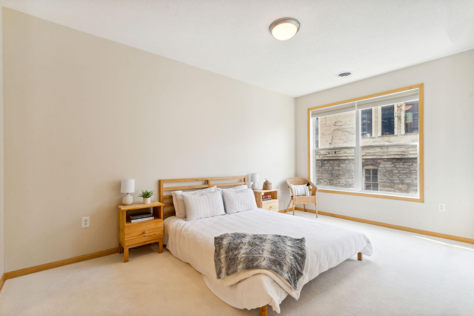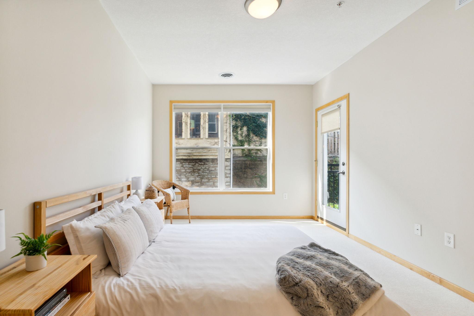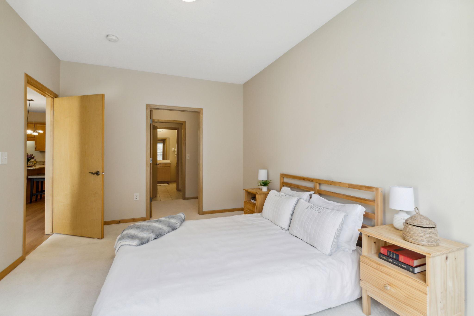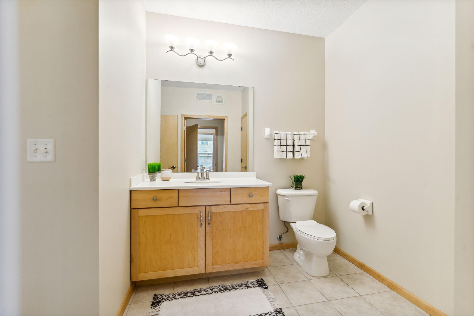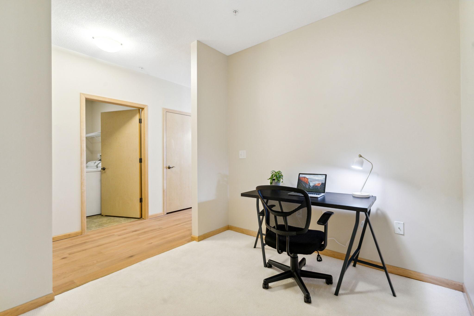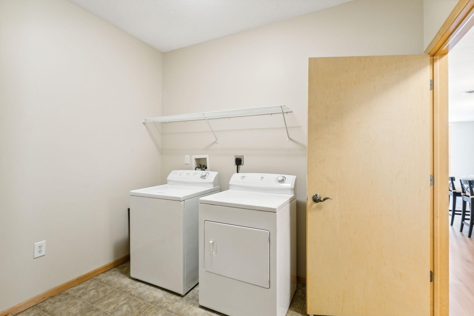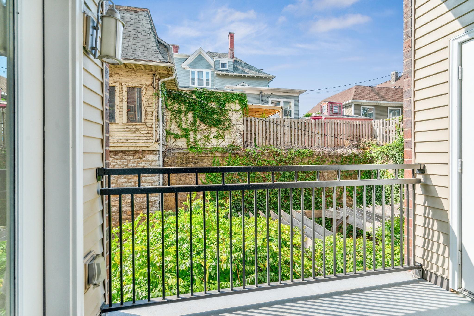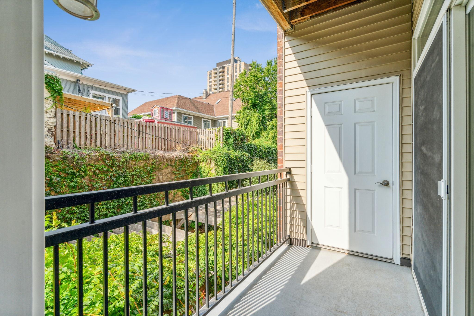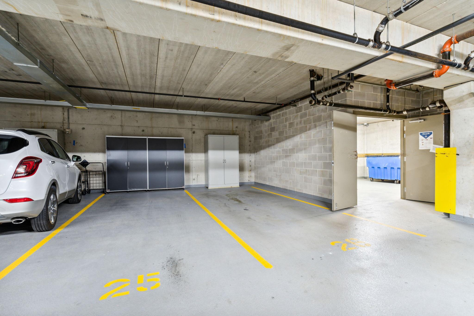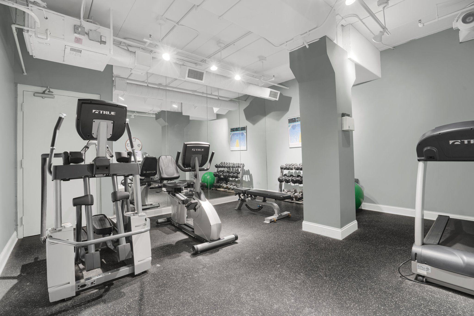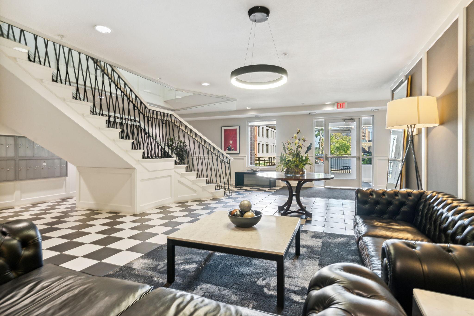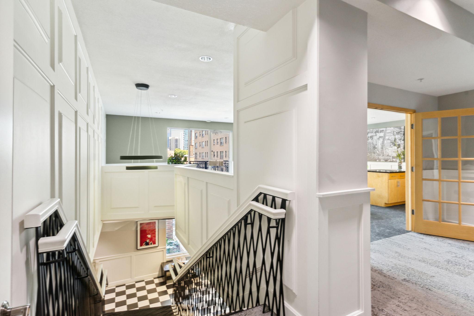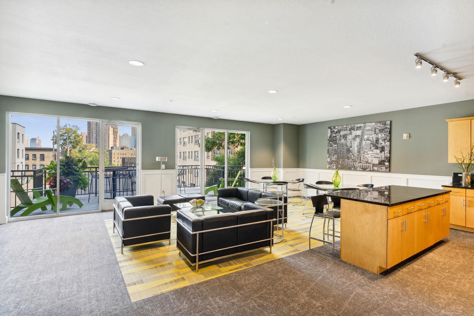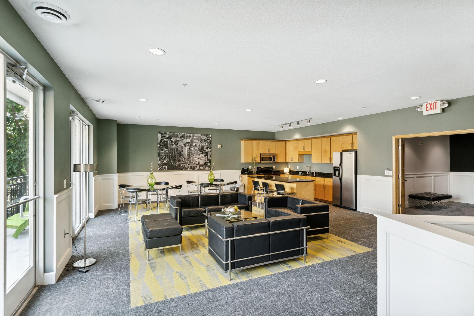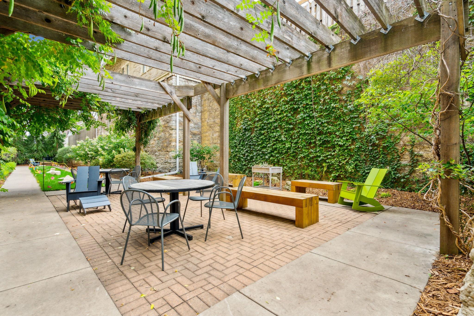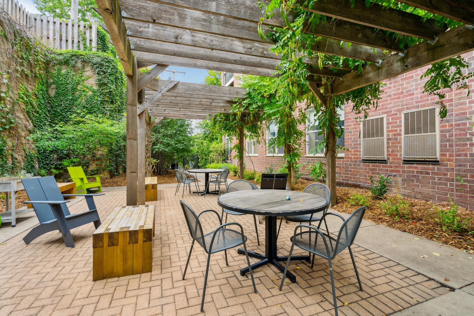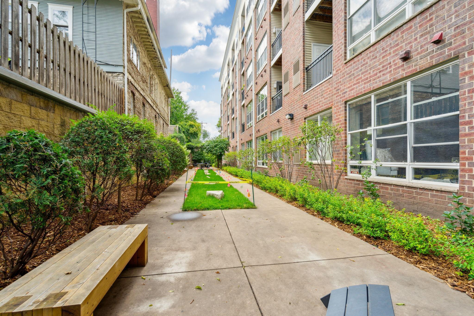301 OAK GROVE STREET
301 Oak Grove Street, Minneapolis, 55403, MN
-
Price: $248,000
-
Status type: For Sale
-
City: Minneapolis
-
Neighborhood: Loring Park
Bedrooms: 1
Property Size :1109
-
Listing Agent: NST16256,NST38839
-
Property type : High Rise
-
Zip code: 55403
-
Street: 301 Oak Grove Street
-
Street: 301 Oak Grove Street
Bathrooms: 1
Year: 2006
Listing Brokerage: RE/MAX Results
FEATURES
- Range
- Refrigerator
- Washer
- Dryer
- Microwave
- Dishwasher
- Disposal
DETAILS
Stunning Oak Grove condo in the heart of Loring Park. This south-facing one-bed + den unit is truly turn-key! The kitchen features granite counters, SS range, and a full-sized dishwasher. Enjoy the owner’s suite with a huge walk-in closet & ensuite bathroom. Use the spacious extra room (den) as an office or bedroom. Large in-unit laundry + storage room! The beautiful deck overlooking the courtyard has access from the living room & bedroom. Building assessments for the exterior and balconies have been paid in full! There’s an underground heated parking spot with the option for additional storage space. Built in 2006, the modern Oak Grove building features a community room, an exercise room, secured guest parking, and a private courtyard garden. Conveniently located near Loring Park, walking & biking trails, Downtown & Uptown, the Walker Art Center & Sculpture Garden, and major highways. A move-in-ready condo in a fantastic location!
INTERIOR
Bedrooms: 1
Fin ft² / Living Area: 1109 ft²
Below Ground Living: N/A
Bathrooms: 1
Above Ground Living: 1109ft²
-
Basement Details: None,
Appliances Included:
-
- Range
- Refrigerator
- Washer
- Dryer
- Microwave
- Dishwasher
- Disposal
EXTERIOR
Air Conditioning: Central Air
Garage Spaces: 1
Construction Materials: N/A
Foundation Size: 1109ft²
Unit Amenities:
-
- Natural Woodwork
- Hardwood Floors
- Balcony
- Walk-In Closet
- Washer/Dryer Hookup
- Cable
- Kitchen Center Island
- Tile Floors
- Main Floor Primary Bedroom
- Primary Bedroom Walk-In Closet
Heating System:
-
- Forced Air
ROOMS
| Main | Size | ft² |
|---|---|---|
| Dining Room | 18x13 | 324 ft² |
| Kitchen | 10x10 | 100 ft² |
| Bedroom 1 | 15x11 | 225 ft² |
| Den | 10x8 | 100 ft² |
| Deck | 9x5 | 81 ft² |
| Laundry | 9x5 | 81 ft² |
| Bathroom | 10x8 | 100 ft² |
LOT
Acres: N/A
Lot Size Dim.: N/A
Longitude: 44.9666
Latitude: -93.283
Zoning: Residential-Single Family
FINANCIAL & TAXES
Tax year: 2024
Tax annual amount: $3,033
MISCELLANEOUS
Fuel System: N/A
Sewer System: City Sewer/Connected
Water System: City Water/Connected
ADITIONAL INFORMATION
MLS#: NST7615038
Listing Brokerage: RE/MAX Results

ID: 3130323
Published: July 08, 2024
Last Update: July 08, 2024
Views: 53


