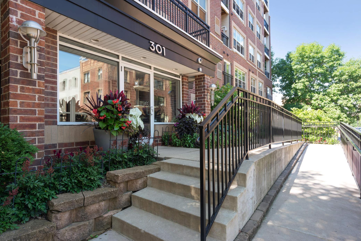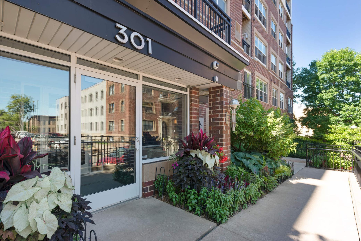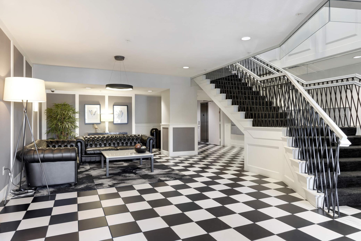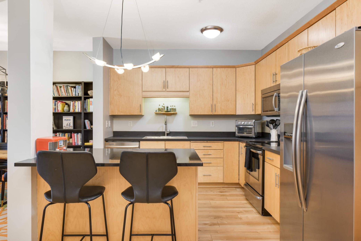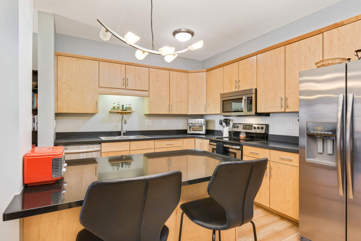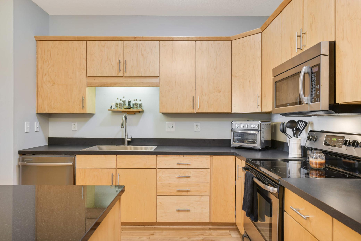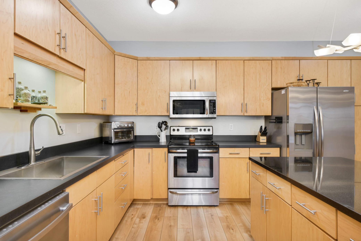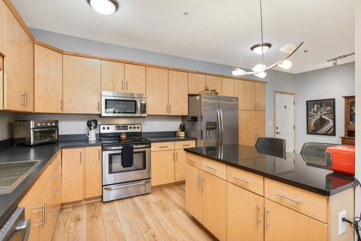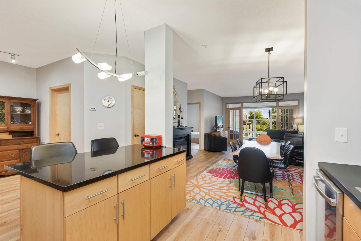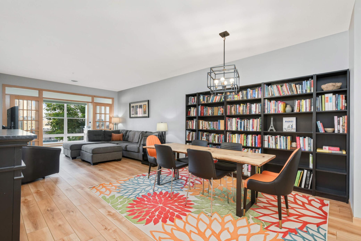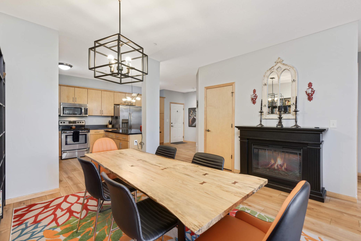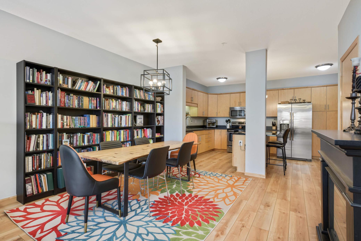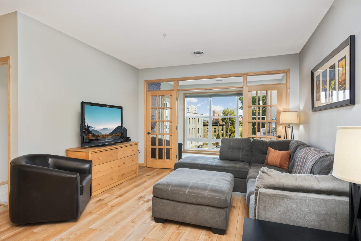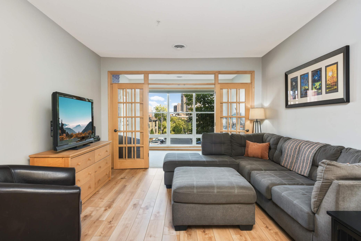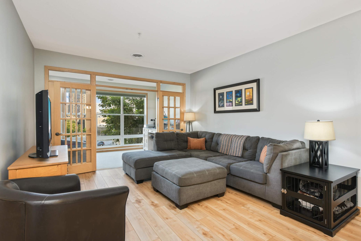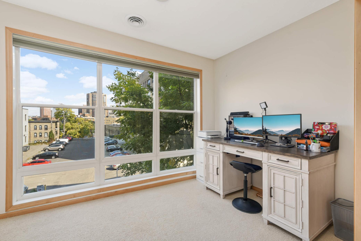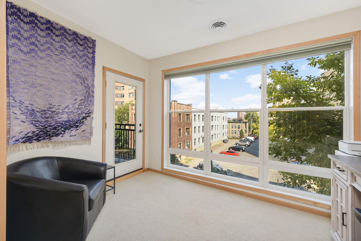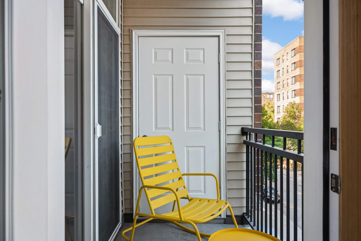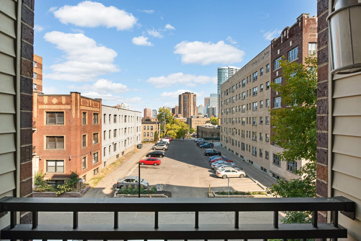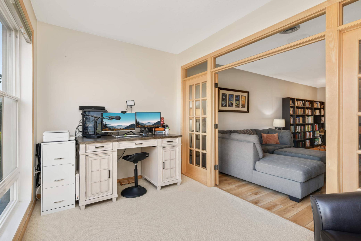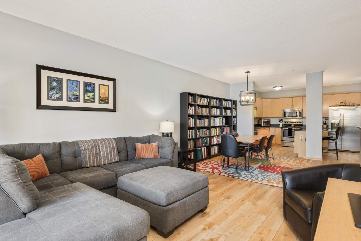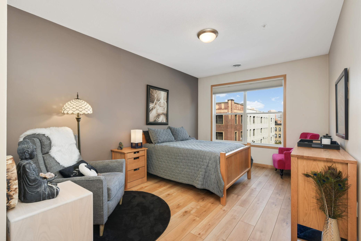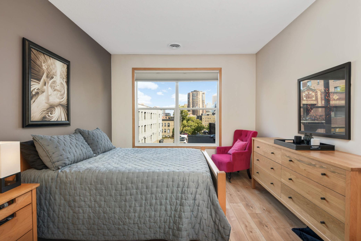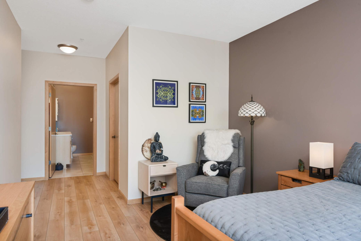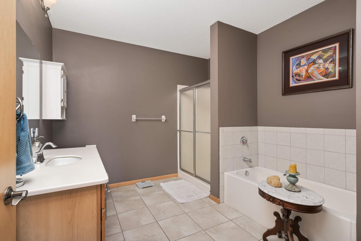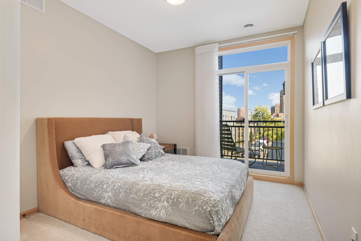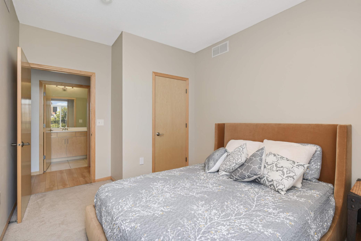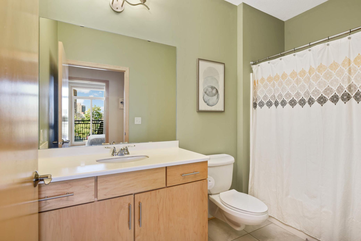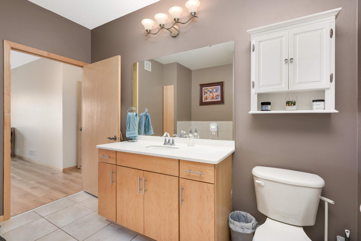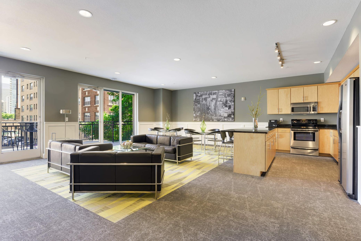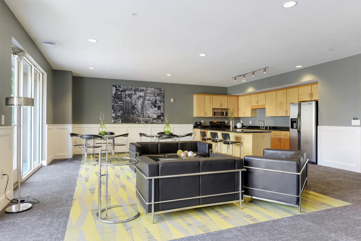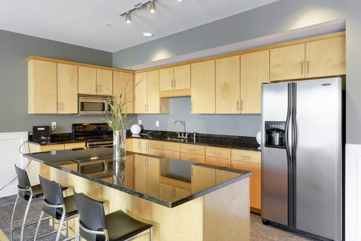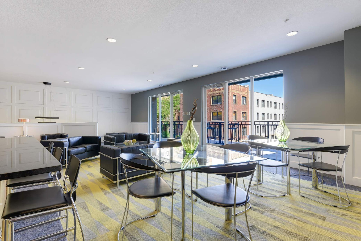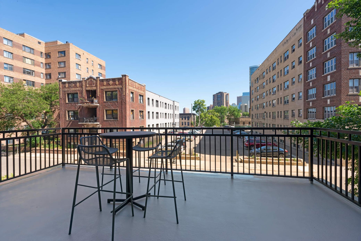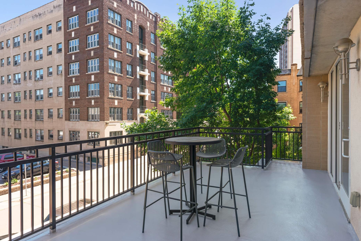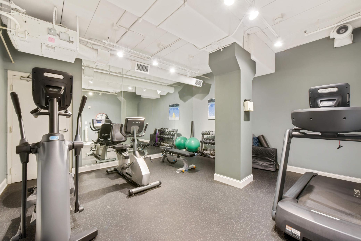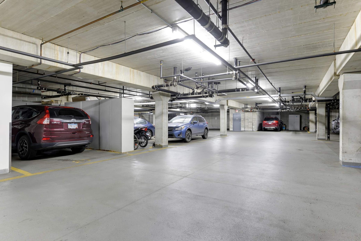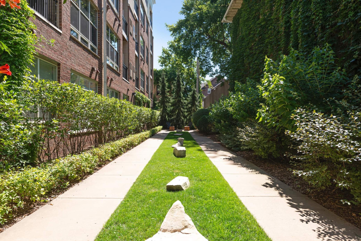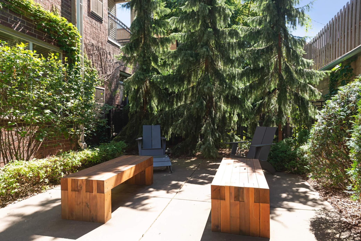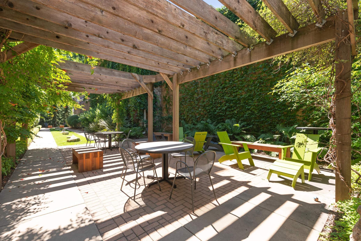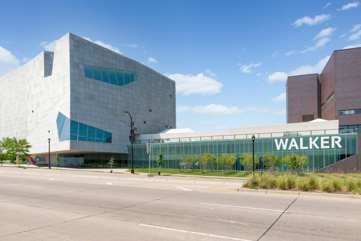301 OAK GROVE STREET
301 Oak Grove Street, Minneapolis, 55403, MN
-
Price: $350,000
-
Status type: For Sale
-
City: Minneapolis
-
Neighborhood: Loring Park
Bedrooms: 2
Property Size :1490
-
Listing Agent: NST16629,NST114286
-
Property type : High Rise
-
Zip code: 55403
-
Street: 301 Oak Grove Street
-
Street: 301 Oak Grove Street
Bathrooms: 2
Year: 2006
Listing Brokerage: Edina Realty, Inc.
FEATURES
- Range
- Refrigerator
- Washer
- Dryer
- Microwave
- Dishwasher
- Stainless Steel Appliances
DETAILS
Welcome to this gem of a condo in the Loring Park neighborhood! From the moment you walk in you'll appreciate the meticulous care the owner has taken to make your new home immediately move in ready. From the new LVP flooring to the new California Closet systems and window treatments, you could literally move right in. The living area is so open with a beautiful kitchen featuring granite counters and all stainless appliances. Enjoy a spacious informal dining area and a living room that flows seamlessly together. You will not want to miss the incredible sunroom with views of the downtown skyline. Plus you can step right out onto your private balcony. The primary bedroom features large windows and a walk-in closet, plus a full en-suite with separate tub and shower. The full guest bedroom and bathroom are also right there for you. Secure, heated underground parking awaits you, as well as a gorgeous lobby, spacious exercise room, and community party room for your festive occasions. With easy access to Loring Park, restaurants, bike paths, transit, you name it-this is one you will not want to miss. Come see it!
INTERIOR
Bedrooms: 2
Fin ft² / Living Area: 1490 ft²
Below Ground Living: N/A
Bathrooms: 2
Above Ground Living: 1490ft²
-
Basement Details: None,
Appliances Included:
-
- Range
- Refrigerator
- Washer
- Dryer
- Microwave
- Dishwasher
- Stainless Steel Appliances
EXTERIOR
Air Conditioning: Central Air
Garage Spaces: 1
Construction Materials: N/A
Foundation Size: 1490ft²
Unit Amenities:
-
- Sun Room
- Balcony
- Walk-In Closet
- In-Ground Sprinkler
- Kitchen Center Island
- French Doors
- City View
- Main Floor Primary Bedroom
- Primary Bedroom Walk-In Closet
Heating System:
-
- Forced Air
ROOMS
| Main | Size | ft² |
|---|---|---|
| Kitchen | 11x17 | 121 ft² |
| Dining Room | 11x13 | 121 ft² |
| Living Room | 13x14 | 169 ft² |
| Sun Room | 8x13 | 64 ft² |
| Bedroom 1 | 11x23 | 121 ft² |
| Bedroom 2 | 10x13 | 100 ft² |
| Deck | 4.5x6 | 19.88 ft² |
| Laundry | 5x7.5 | 37.08 ft² |
LOT
Acres: N/A
Lot Size Dim.: Common
Longitude: 44.9666
Latitude: -93.283
Zoning: Residential-Single Family
FINANCIAL & TAXES
Tax year: 2024
Tax annual amount: $4,205
MISCELLANEOUS
Fuel System: N/A
Sewer System: City Sewer/Connected
Water System: City Water/Connected
ADITIONAL INFORMATION
MLS#: NST7656887
Listing Brokerage: Edina Realty, Inc.

ID: 3442216
Published: October 11, 2024
Last Update: October 11, 2024
Views: 32


