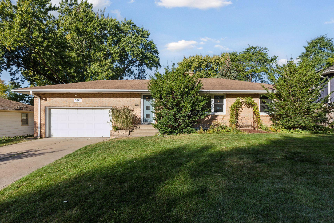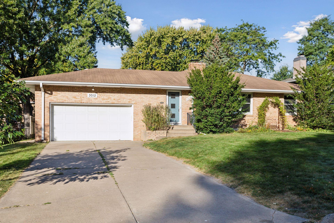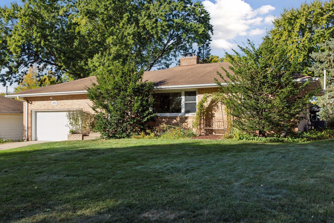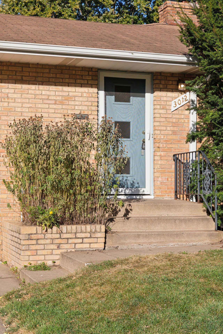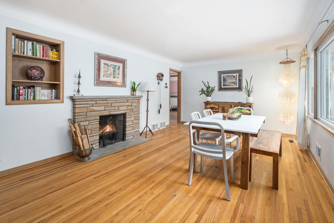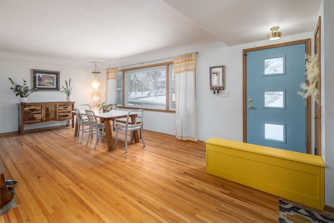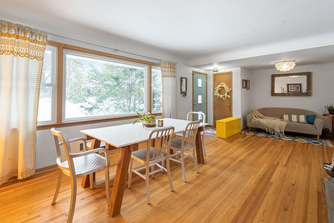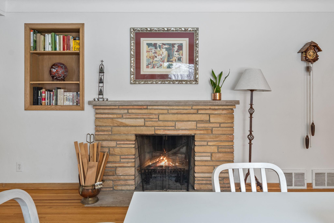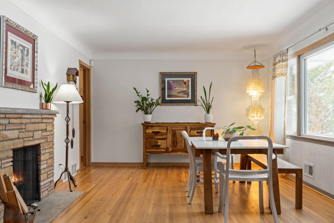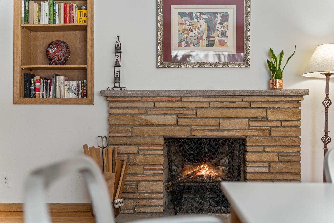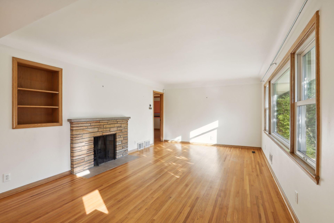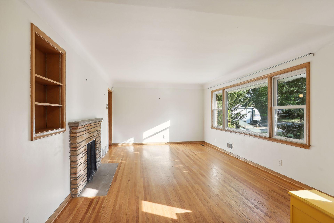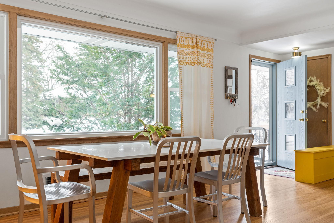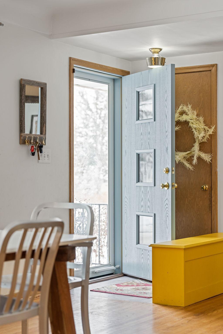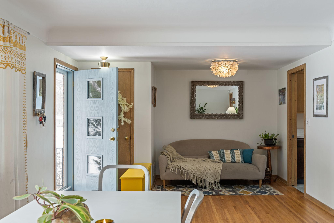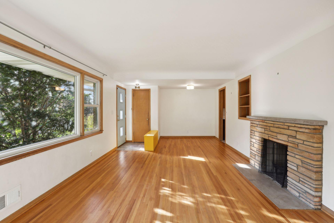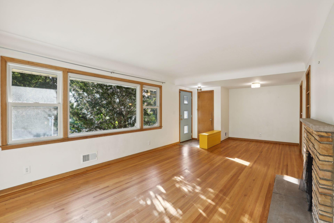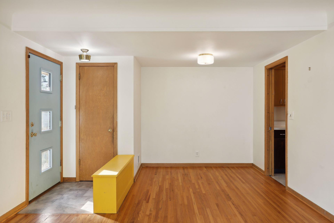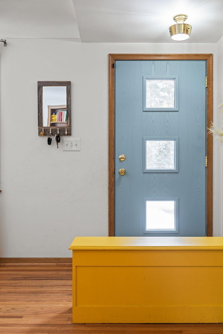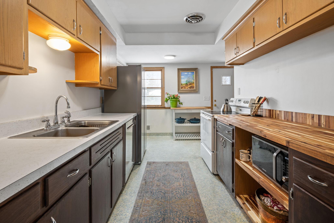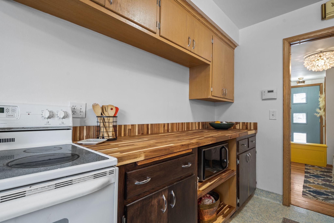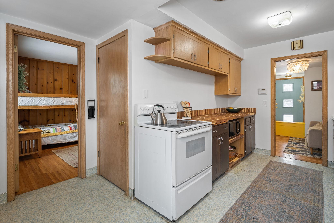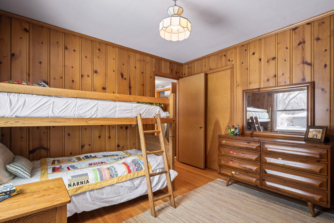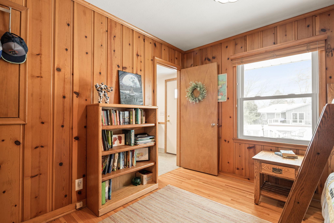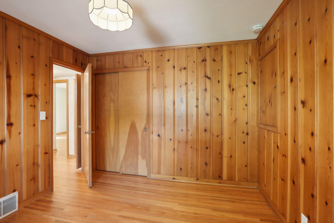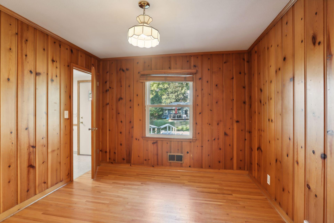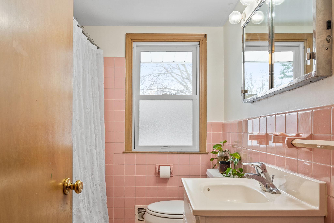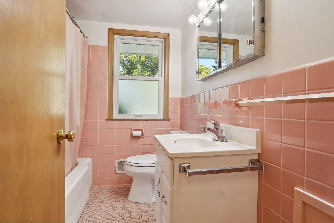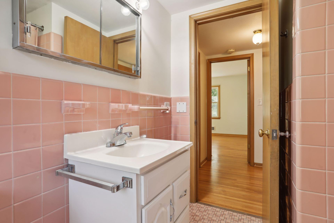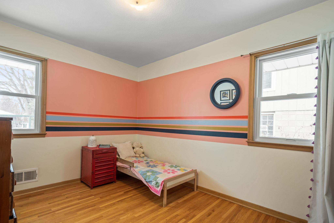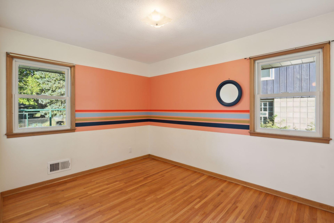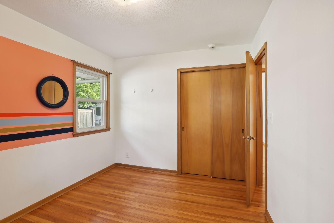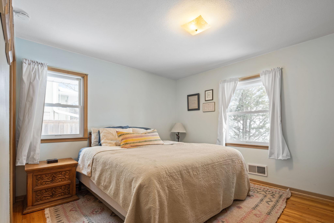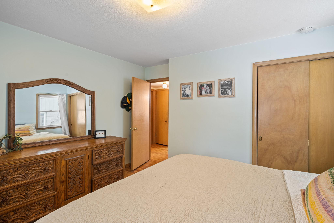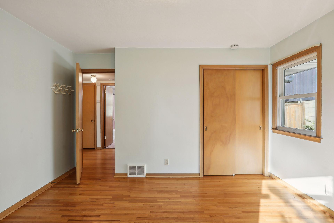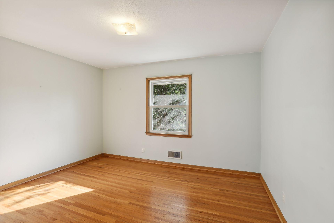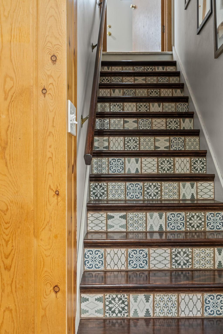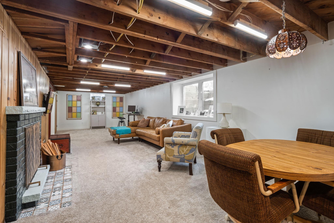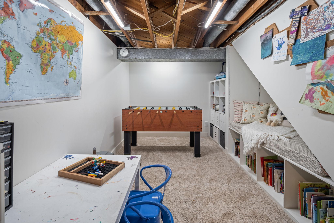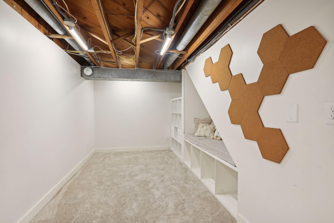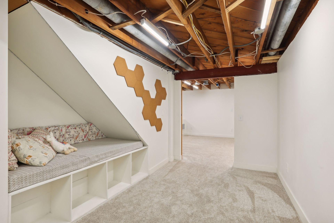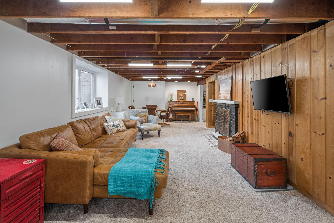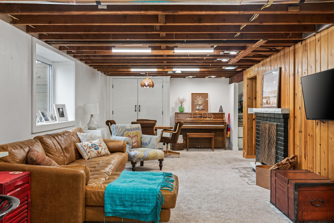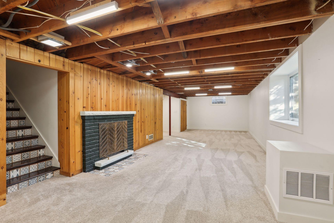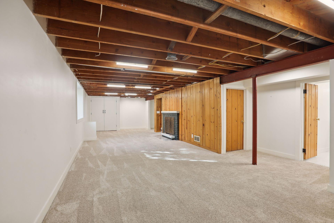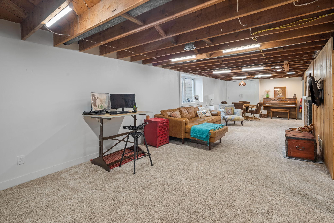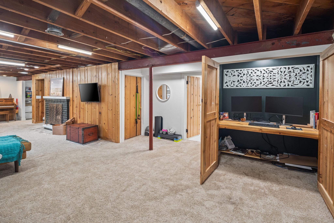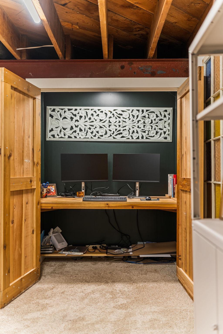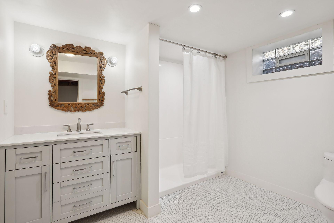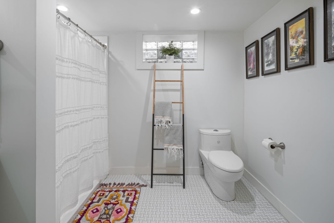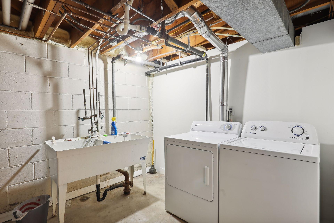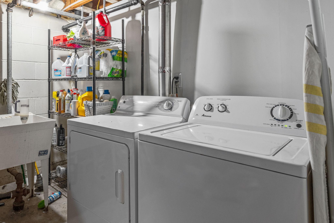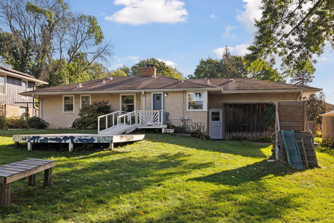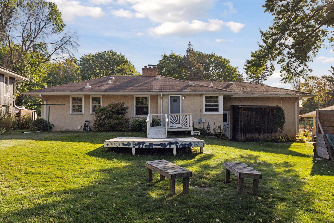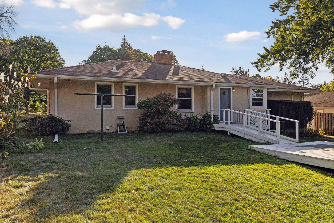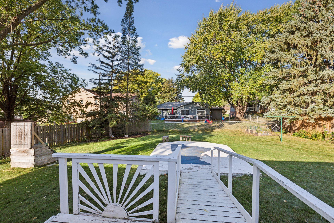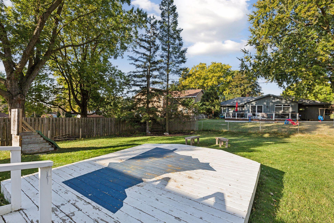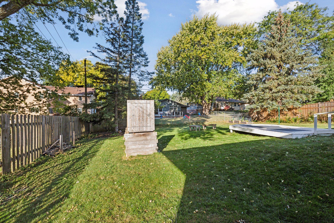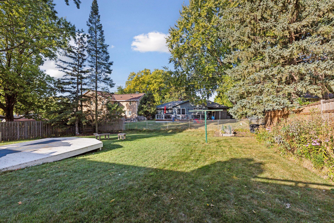3012 RANKIN ROAD
3012 Rankin Road, Minneapolis (Saint Anthony), 55418, MN
-
Price: $405,000
-
Status type: For Sale
-
Neighborhood: Crestview Terrace
Bedrooms: 3
Property Size :1588
-
Listing Agent: NST11236,NST97316
-
Property type : Single Family Residence
-
Zip code: 55418
-
Street: 3012 Rankin Road
-
Street: 3012 Rankin Road
Bathrooms: 2
Year: 1955
Listing Brokerage: Keller Williams Integrity Realty
FEATURES
- Range
- Refrigerator
- Washer
- Dryer
- Dishwasher
- Disposal
- Stainless Steel Appliances
DETAILS
Don't miss this cozy rambler nestled in a quiet neighborhood of Saint Anthony! This lovingly cared for home is a harmonious blend of 1950s charm and modern comforts. The spacious living room includes a wood burning fireplace and flows smoothly to the kitchen, which boasts all new appliances, butcher block countertops, and vintage cabinetry. Standout features of the home include original wood paneling,hardwood floors, and three bedrooms on the first floor. The finished basement has been fully redesigned, including a renovated modern bathroom, custom designed playroom, office nook, laundry room, and a spacious family room with a second fireplace and a large egress window allowing abundant light. The large backyard and spacious deck are ideal for entertaining or children's playing, and the yard includes native landscaping and a pollinator garden. This quiet neighborhood is within walking distance to parks and schools, and easy driving distance to shops, restaurants, and city amenities.
INTERIOR
Bedrooms: 3
Fin ft² / Living Area: 1588 ft²
Below Ground Living: 480ft²
Bathrooms: 2
Above Ground Living: 1108ft²
-
Basement Details: Finished, Full,
Appliances Included:
-
- Range
- Refrigerator
- Washer
- Dryer
- Dishwasher
- Disposal
- Stainless Steel Appliances
EXTERIOR
Air Conditioning: Central Air
Garage Spaces: 2
Construction Materials: N/A
Foundation Size: 1108ft²
Unit Amenities:
-
- Kitchen Window
- Natural Woodwork
- Hardwood Floors
- Washer/Dryer Hookup
- Main Floor Primary Bedroom
Heating System:
-
- Forced Air
ROOMS
| Main | Size | ft² |
|---|---|---|
| Living Room | 16 x 13 | 256 ft² |
| Dining Room | 8 x 8 | 64 ft² |
| Kitchen | 15 x 8 | 225 ft² |
| Bedroom 1 | 13 x 12 | 169 ft² |
| Bedroom 2 | 12 x 9 | 144 ft² |
| Bedroom 3 | 11 x 11 | 121 ft² |
| Lower | Size | ft² |
|---|---|---|
| Family Room | 27 x 10 | 729 ft² |
| Office | 10 x 10 | 100 ft² |
LOT
Acres: N/A
Lot Size Dim.: 130 x 75
Longitude: 45.0233
Latitude: -93.2133
Zoning: Residential-Single Family
FINANCIAL & TAXES
Tax year: 2024
Tax annual amount: $6,206
MISCELLANEOUS
Fuel System: N/A
Sewer System: City Sewer/Connected
Water System: City Water/Connected
ADITIONAL INFORMATION
MLS#: NST7653202
Listing Brokerage: Keller Williams Integrity Realty

ID: 3437515
Published: October 03, 2024
Last Update: October 03, 2024
Views: 25


