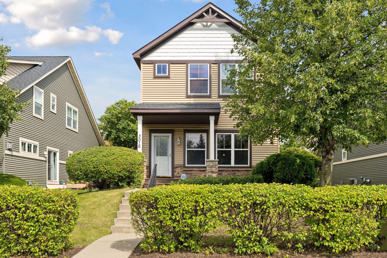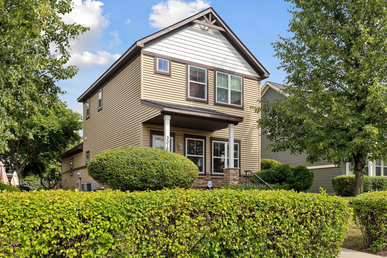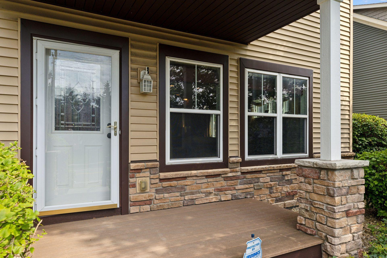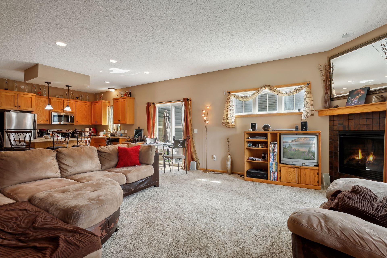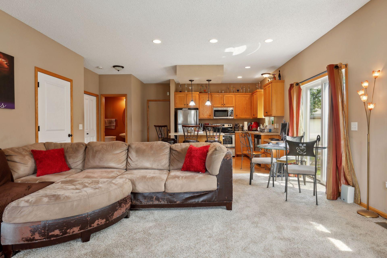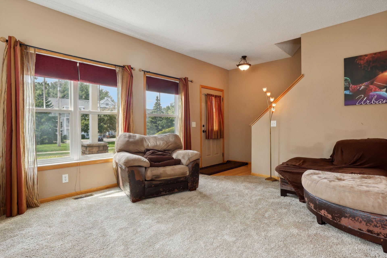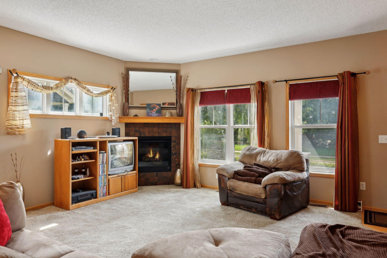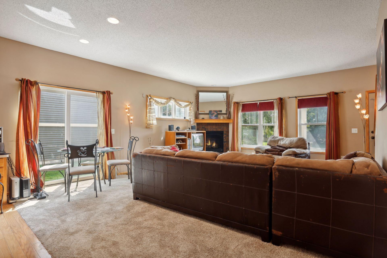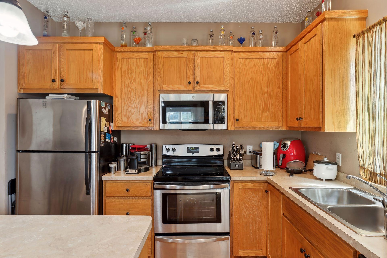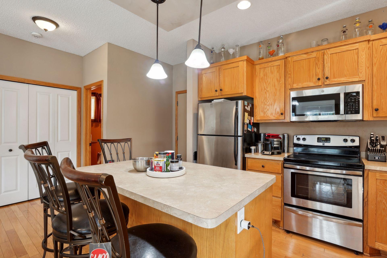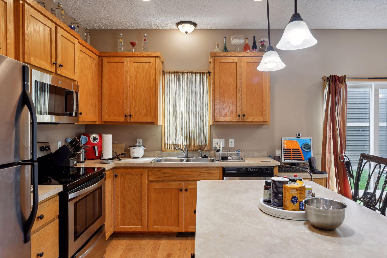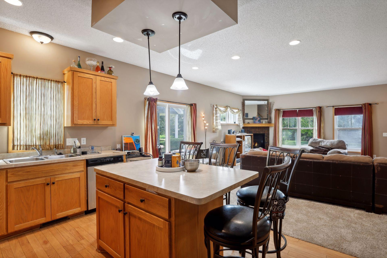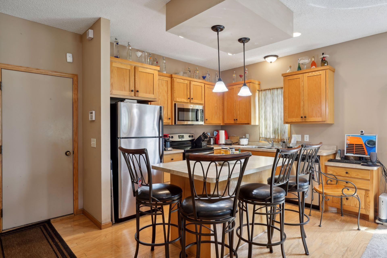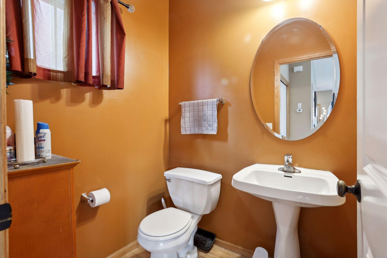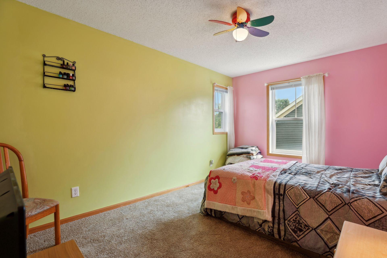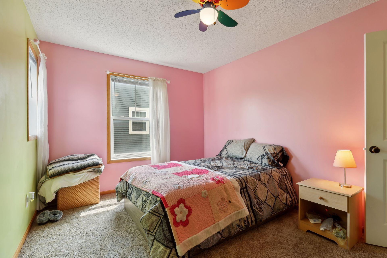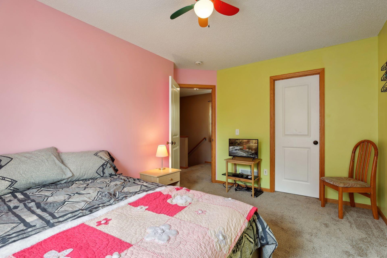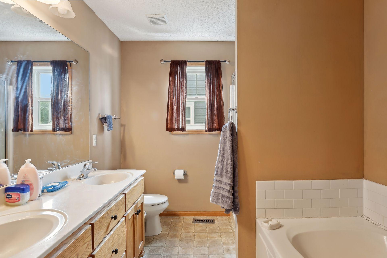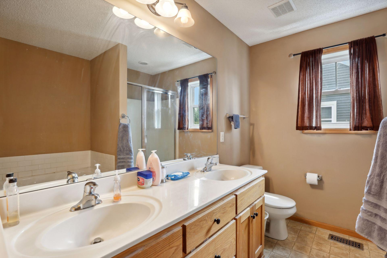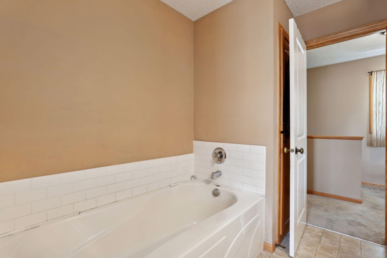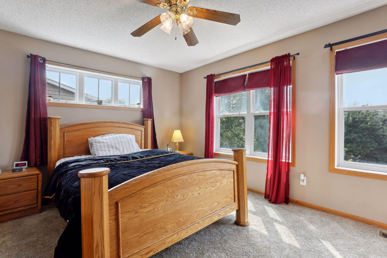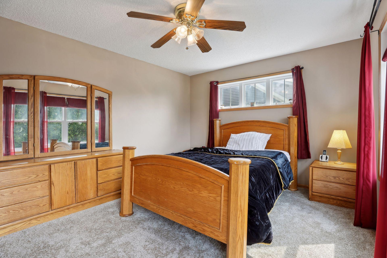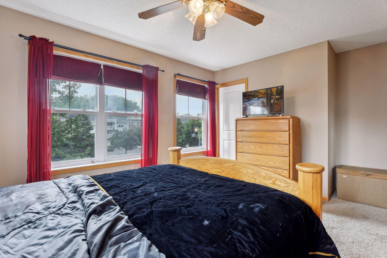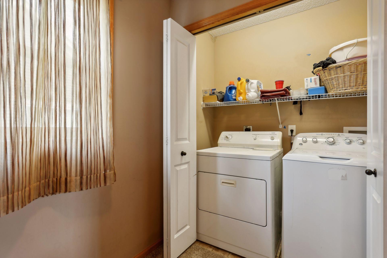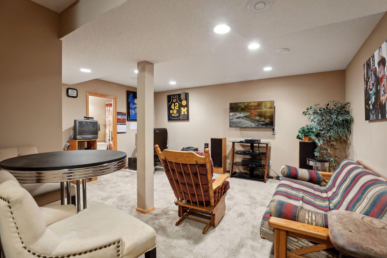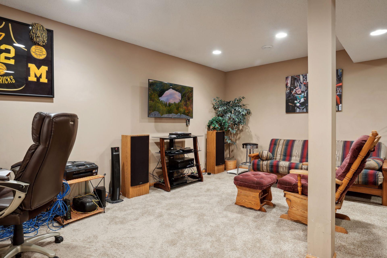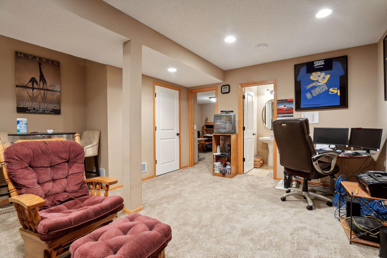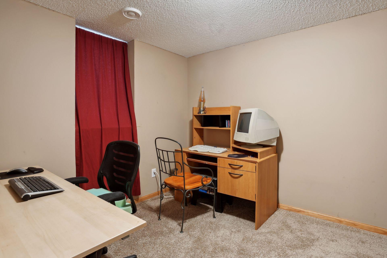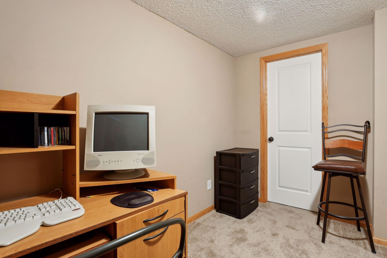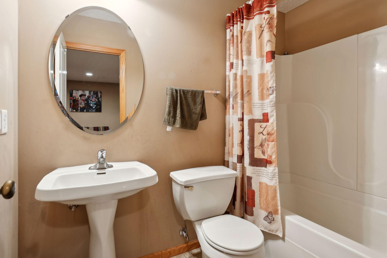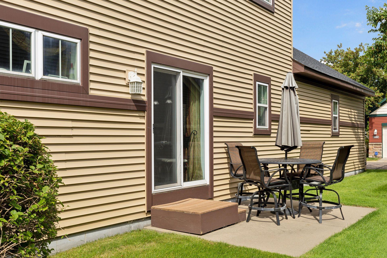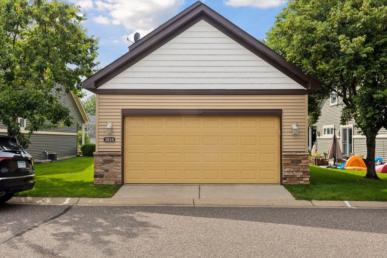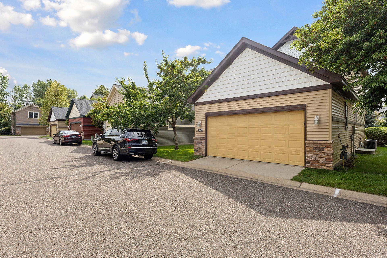3016 HAZELWOOD STREET
3016 Hazelwood Street, Saint Paul (Maplewood), 55109, MN
-
Price: $304,900
-
Status type: For Sale
-
City: Saint Paul (Maplewood)
-
Neighborhood: Cic 629 Cottages At Legacy Village
Bedrooms: 3
Property Size :1968
-
Listing Agent: NST19361,NST87078
-
Property type : Townhouse Detached
-
Zip code: 55109
-
Street: 3016 Hazelwood Street
-
Street: 3016 Hazelwood Street
Bathrooms: 3
Year: 2005
Listing Brokerage: RE/MAX Results
FEATURES
- Range
- Refrigerator
- Washer
- Dryer
- Microwave
- Exhaust Fan
- Dishwasher
- Disposal
- Air-To-Air Exchanger
DETAILS
Detached town home opportunity. A perfect blend of single family feels, along with the benefits of townhome living. No shared walls and care-free/maintenance free living. 3 bedrooms, 3 bath and plenty of room to spread out of 3 levels. Well built by award winning Southwind Builders. Primary bedroom with walk-in closet, upper main bath with separate tub, large second bedroom, convenient upper-level laundry. Main floor with open kitchen with center island, living room with gas fireplace and convenient guest bath. Double garage is right off the kitchen - so easy access without all the steps. Finished lower level with family room, 3rd bedroom and another full bath. Enjoy the outdoors on your quaint front porch or grill on the private side patio. Super easy walk to restaurants, doctors, shopping + Maplewood Library. Location is so convenient to 694 or Hwy 36.
INTERIOR
Bedrooms: 3
Fin ft² / Living Area: 1968 ft²
Below Ground Living: 630ft²
Bathrooms: 3
Above Ground Living: 1338ft²
-
Basement Details: Drain Tiled, Finished, Full,
Appliances Included:
-
- Range
- Refrigerator
- Washer
- Dryer
- Microwave
- Exhaust Fan
- Dishwasher
- Disposal
- Air-To-Air Exchanger
EXTERIOR
Air Conditioning: Central Air
Garage Spaces: 2
Construction Materials: N/A
Foundation Size: 669ft²
Unit Amenities:
-
- Patio
- Kitchen Window
- Porch
- Natural Woodwork
- Ceiling Fan(s)
- Walk-In Closet
- Indoor Sprinklers
- Kitchen Center Island
- Primary Bedroom Walk-In Closet
Heating System:
-
- Forced Air
ROOMS
| Main | Size | ft² |
|---|---|---|
| Living Room | 16x12 | 256 ft² |
| Dining Room | 16x9 | 256 ft² |
| Kitchen | 14x10 | 196 ft² |
| Porch | 21x6 | 441 ft² |
| Patio | 12x8 | 144 ft² |
| Upper | Size | ft² |
|---|---|---|
| Bedroom 1 | 14x12 | 196 ft² |
| Bedroom 2 | 14x10 | 196 ft² |
| Lower | Size | ft² |
|---|---|---|
| Bedroom 3 | 14x11 | 196 ft² |
| Family Room | 18x15 | 324 ft² |
LOT
Acres: N/A
Lot Size Dim.: 26x63
Longitude: 45.0324
Latitude: -93.0354
Zoning: Residential-Single Family
FINANCIAL & TAXES
Tax year: 2023
Tax annual amount: $4,162
MISCELLANEOUS
Fuel System: N/A
Sewer System: City Sewer/Connected
Water System: City Water/Connected
ADITIONAL INFORMATION
MLS#: NST7636098
Listing Brokerage: RE/MAX Results

ID: 3290664
Published: August 15, 2024
Last Update: August 15, 2024
Views: 49


