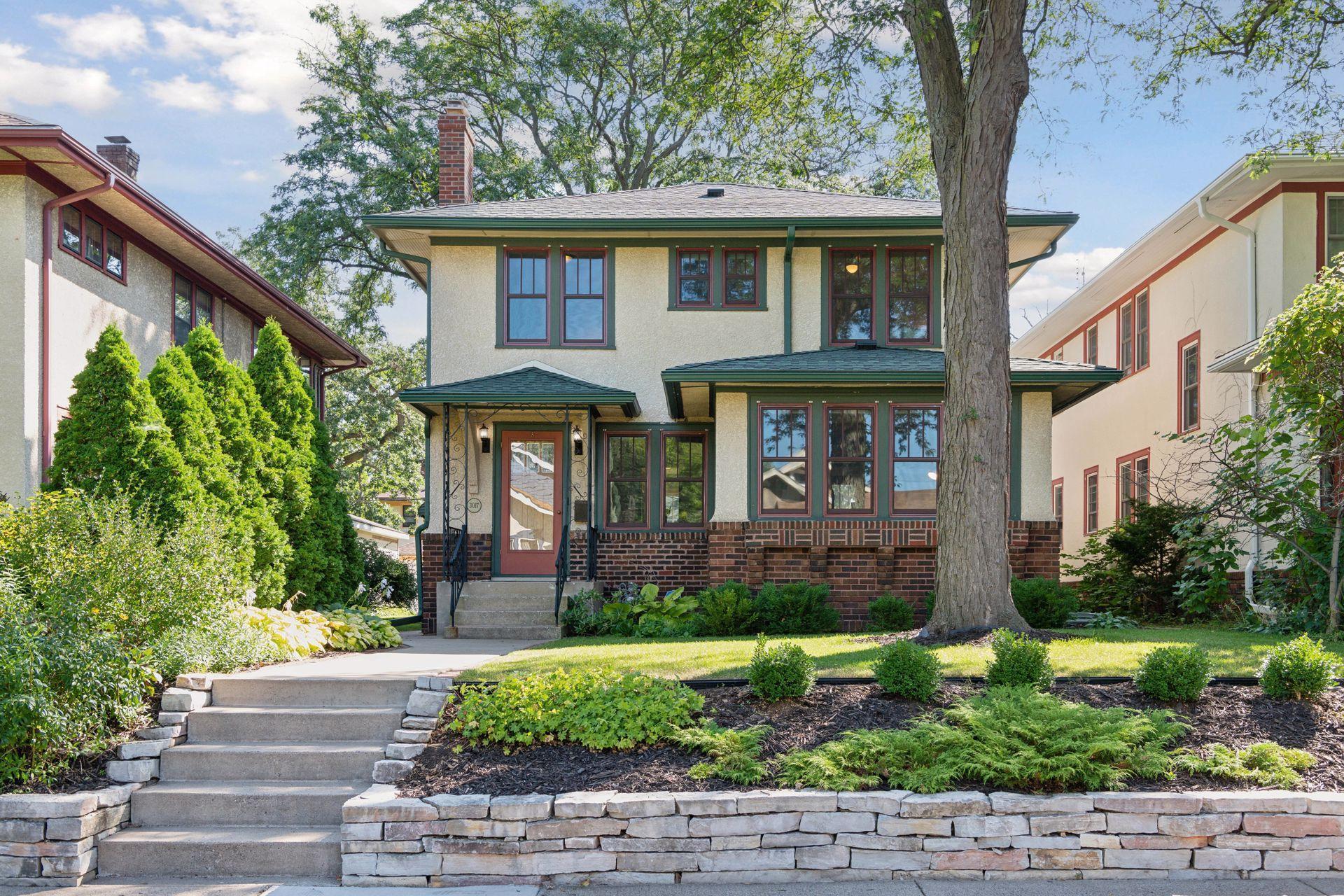3017 46TH AVENUE
3017 46th Avenue, Minneapolis, 55406, MN
-
Price: $650,000
-
Status type: For Sale
-
City: Minneapolis
-
Neighborhood: Cooper
Bedrooms: 5
Property Size :2663
-
Listing Agent: NST16650,NST223588
-
Property type : Single Family Residence
-
Zip code: 55406
-
Street: 3017 46th Avenue
-
Street: 3017 46th Avenue
Bathrooms: 3
Year: 1922
Listing Brokerage: Edina Realty, Inc.
FEATURES
- Range
- Refrigerator
- Washer
- Dryer
- Dishwasher
- Tankless Water Heater
- Stainless Steel Appliances
DETAILS
Offer has been received. Please submit all offers by Monday, Sept. 16 at 7:00 p.m. Don’t miss this stunning Minneapolis Arts & Crafts classic! Beautiful 5-bed, 3-bath two-story home with original woodwork, new roof, new windows, new AC, and new boiler/tankless water heater. This home blends historic charm with modern convenience and efficiency. Main level features a spacious living room, sunroom, and formal dining room with hardwood floors, fireplace, and built-in cabinetry. Gourmet kitchen includes stainless steel appliances, plentiful space for storage and food prep, and counter space for eating in or doing homework. Upstairs, 4 bedrooms make life easy for households with young children or home office needs. Finished basement includes a 5th bedroom, family/game room, 3/4 bath, and laundry. Exterior features professional landscaping, a maintenance-free deck, and 6' privacy fence. Prime location for access to downtown Mpls. and St. Paul. Easy to walk/bike along the river. Close to the Lake St./Marshall bridge, shopping, schools, etc. Fall in love and stay for years!
INTERIOR
Bedrooms: 5
Fin ft² / Living Area: 2663 ft²
Below Ground Living: 781ft²
Bathrooms: 3
Above Ground Living: 1882ft²
-
Basement Details: Block, Drain Tiled, Drainage System, Egress Window(s), Finished, Full,
Appliances Included:
-
- Range
- Refrigerator
- Washer
- Dryer
- Dishwasher
- Tankless Water Heater
- Stainless Steel Appliances
EXTERIOR
Air Conditioning: Central Air
Garage Spaces: 2
Construction Materials: N/A
Foundation Size: 1060ft²
Unit Amenities:
-
- Kitchen Window
- Deck
- Natural Woodwork
- Hardwood Floors
- Sun Room
- Kitchen Center Island
Heating System:
-
- Hot Water
- Boiler
- Radiator(s)
ROOMS
| Upper | Size | ft² |
|---|---|---|
| Bedroom 1 | 10x9 | 100 ft² |
| Bedroom 2 | 13x11 | 169 ft² |
| Bedroom 3 | 13x11 | 169 ft² |
| Bedroom 4 | 11x9 | 121 ft² |
| Lower | Size | ft² |
|---|---|---|
| Bedroom 5 | 12x7 | 144 ft² |
| Family Room | 18x8 | 324 ft² |
| Game Room | 12x11 | 144 ft² |
| Main | Size | ft² |
|---|---|---|
| Living Room | 17x13 | 289 ft² |
| Dining Room | 14x12 | 196 ft² |
| Kitchen | 14x13 | 196 ft² |
| Sun Room | 13x8 | 169 ft² |
LOT
Acres: N/A
Lot Size Dim.: 40x124
Longitude: 44.9478
Latitude: -93.2073
Zoning: Residential-Single Family
FINANCIAL & TAXES
Tax year: 2024
Tax annual amount: $7,343
MISCELLANEOUS
Fuel System: N/A
Sewer System: City Sewer/Connected
Water System: City Water/Connected
ADITIONAL INFORMATION
MLS#: NST7619294
Listing Brokerage: Edina Realty, Inc.

ID: 3366398
Published: September 05, 2024
Last Update: September 05, 2024
Views: 8






