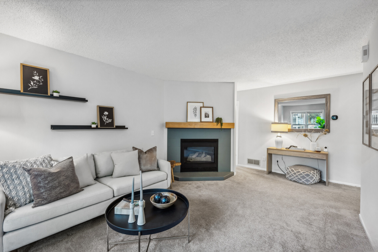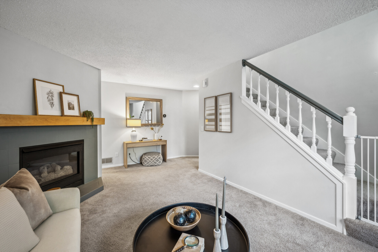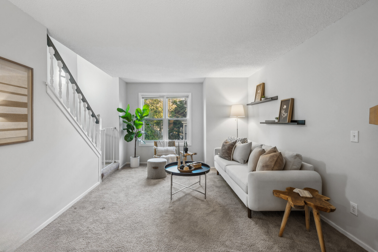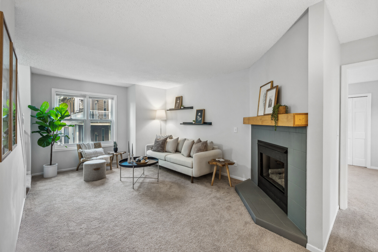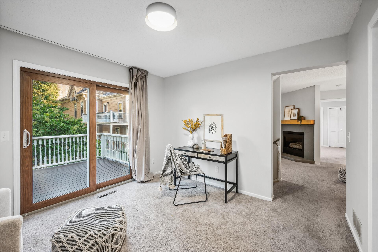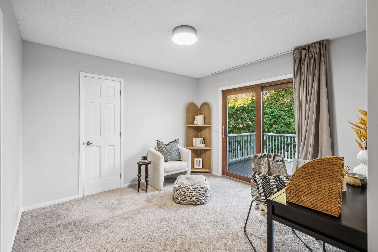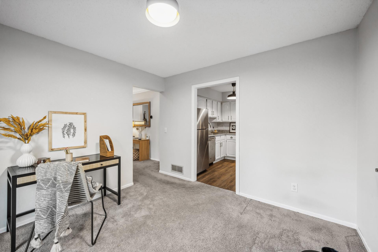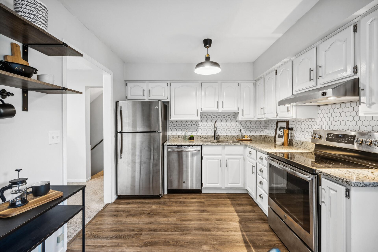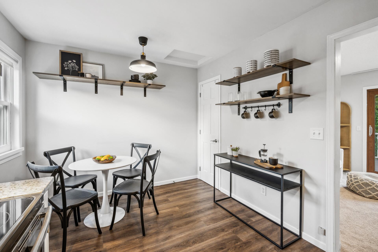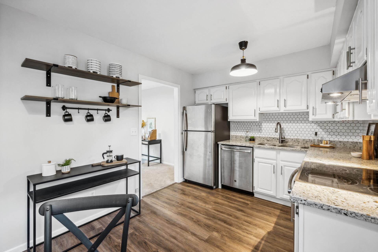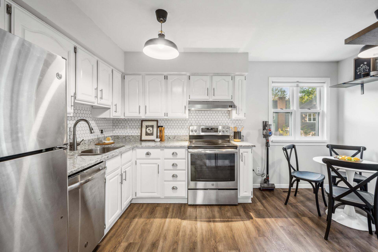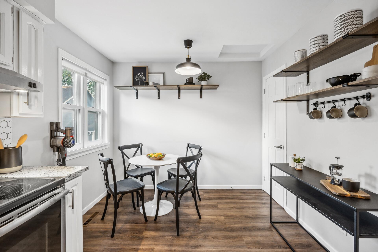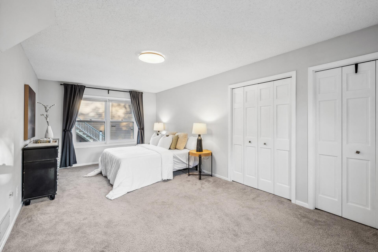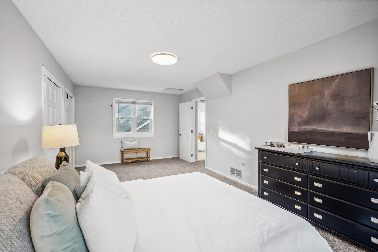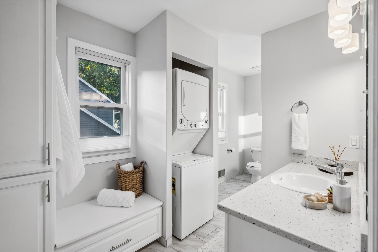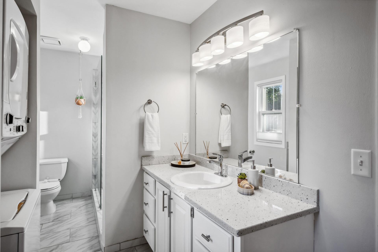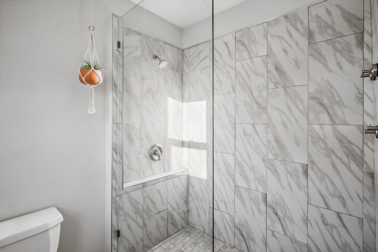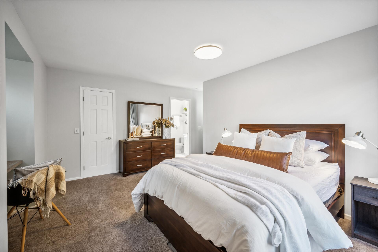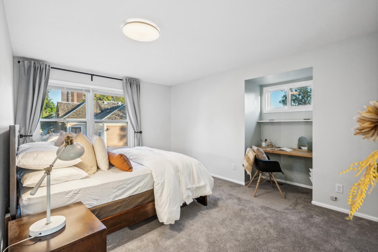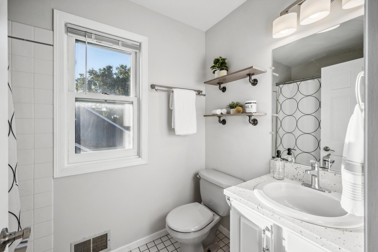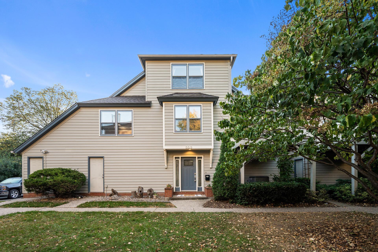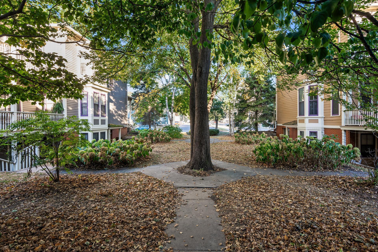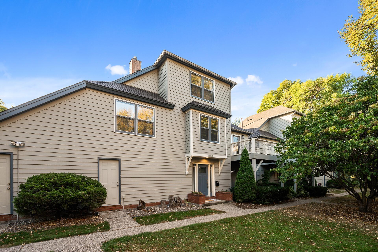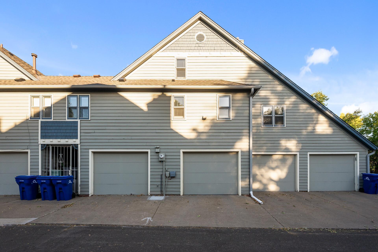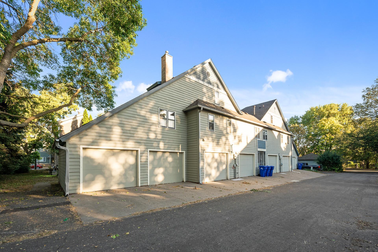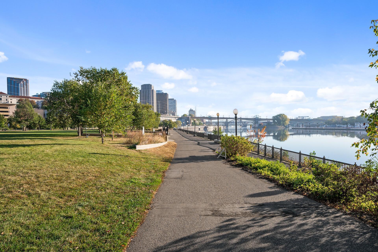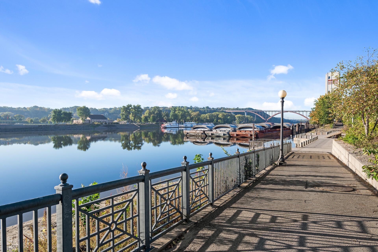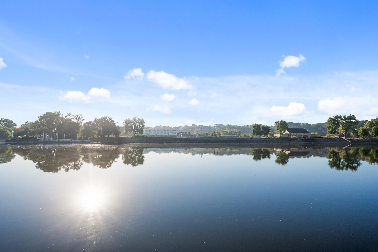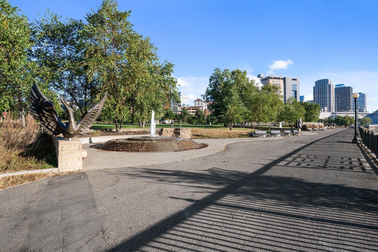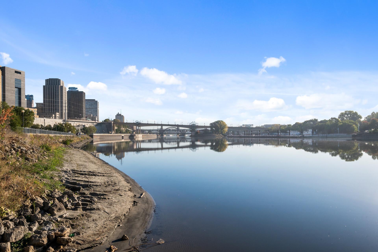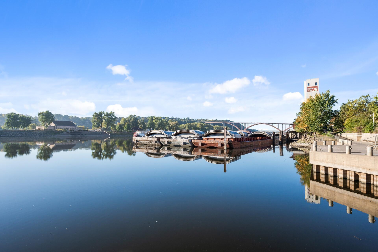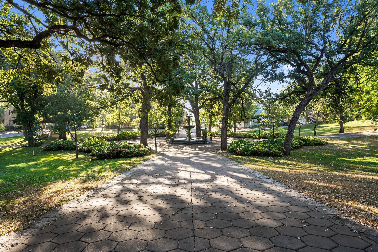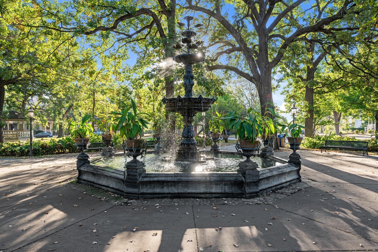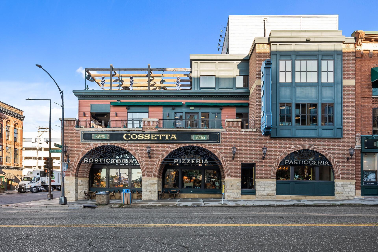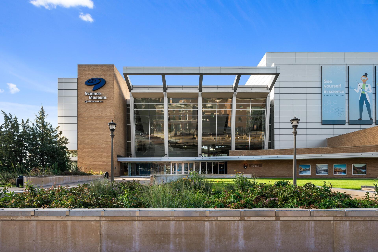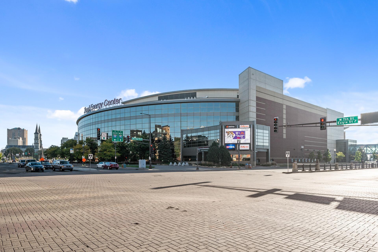302 EXCHANGE STREET
302 Exchange Street, Saint Paul, 55102, MN
-
Price: $325,000
-
Status type: For Sale
-
City: Saint Paul
-
Neighborhood: West Seventh
Bedrooms: 2
Property Size :1545
-
Listing Agent: NST11236,NST112110
-
Property type : Townhouse Side x Side
-
Zip code: 55102
-
Street: 302 Exchange Street
-
Street: 302 Exchange Street
Bathrooms: 2
Year: 1989
Listing Brokerage: Keller Williams Integrity Realty
FEATURES
- Range
- Refrigerator
- Washer
- Dryer
- Exhaust Fan
- Disposal
- Freezer
- Gas Water Heater
- Stainless Steel Appliances
DETAILS
Welcome to 302 Exchange Unit #1, nestled in the highly sought-after West 7th and Irvine Park neighborhood of Saint Paul. This beautifully updated 2-bedroom, 2-bath townhome offers the perfect combination of modern living and vibrant city life, all within steps of Saint Paul’s top restaurants, scenic Mississippi River trails, and the iconic Irvine Park. Inside, you’ll find a turn-key-ready home with stunning upgrades. The kitchen boasts white cabinetry, a sleek tile backsplash, and granite countertops, offering both style and function. The bathrooms are equally impressive, with spacious layouts, elegant tile work, and granite vanities. Both bedrooms are generously sized, and the upper-level primary bedroom features a smart office nook, ideal for those working from home. Relax by the cozy gas fireplace or step outside to your private balcony for a breath of fresh air. The HOA ensures stress-free living by handling snow removal and lawn care, so you can spend more time enjoying the vibrant neighborhood. The newly completed roof adds peace of mind, while the attached garage and off-street parking make city living a breeze. Whether you're looking for your dream home or the perfect space to host friends and family for the holidays, this townhome is ready to welcome you. Don't miss your chance to enjoy the best of Saint Paul with maintenance-free living, a stunning location, and modern updates. Schedule your tour today and make 302 Exchange Unit #1 your new home before the holidays!
INTERIOR
Bedrooms: 2
Fin ft² / Living Area: 1545 ft²
Below Ground Living: N/A
Bathrooms: 2
Above Ground Living: 1545ft²
-
Basement Details: None,
Appliances Included:
-
- Range
- Refrigerator
- Washer
- Dryer
- Exhaust Fan
- Disposal
- Freezer
- Gas Water Heater
- Stainless Steel Appliances
EXTERIOR
Air Conditioning: Central Air
Garage Spaces: 1
Construction Materials: N/A
Foundation Size: 990ft²
Unit Amenities:
-
- Kitchen Window
- Deck
- Walk-In Closet
- Tile Floors
- Main Floor Primary Bedroom
- Primary Bedroom Walk-In Closet
Heating System:
-
- Forced Air
ROOMS
| Upper | Size | ft² |
|---|---|---|
| Bedroom 1 | 21x11 | 441 ft² |
| Kitchen | 14x9 | 196 ft² |
| Dining Room | 11x11 | 121 ft² |
| Living Room | 20x11 | 400 ft² |
| Third | Size | ft² |
|---|---|---|
| Bedroom 2 | 15x11 | 225 ft² |
LOT
Acres: N/A
Lot Size Dim.: Common
Longitude: 44.9404
Latitude: -93.1047
Zoning: Residential-Single Family
FINANCIAL & TAXES
Tax year: 2024
Tax annual amount: $3,785
MISCELLANEOUS
Fuel System: N/A
Sewer System: City Sewer/Connected
Water System: City Water/Connected
ADITIONAL INFORMATION
MLS#: NST7658239
Listing Brokerage: Keller Williams Integrity Realty

ID: 3439788
Published: October 11, 2024
Last Update: October 11, 2024
Views: 33


