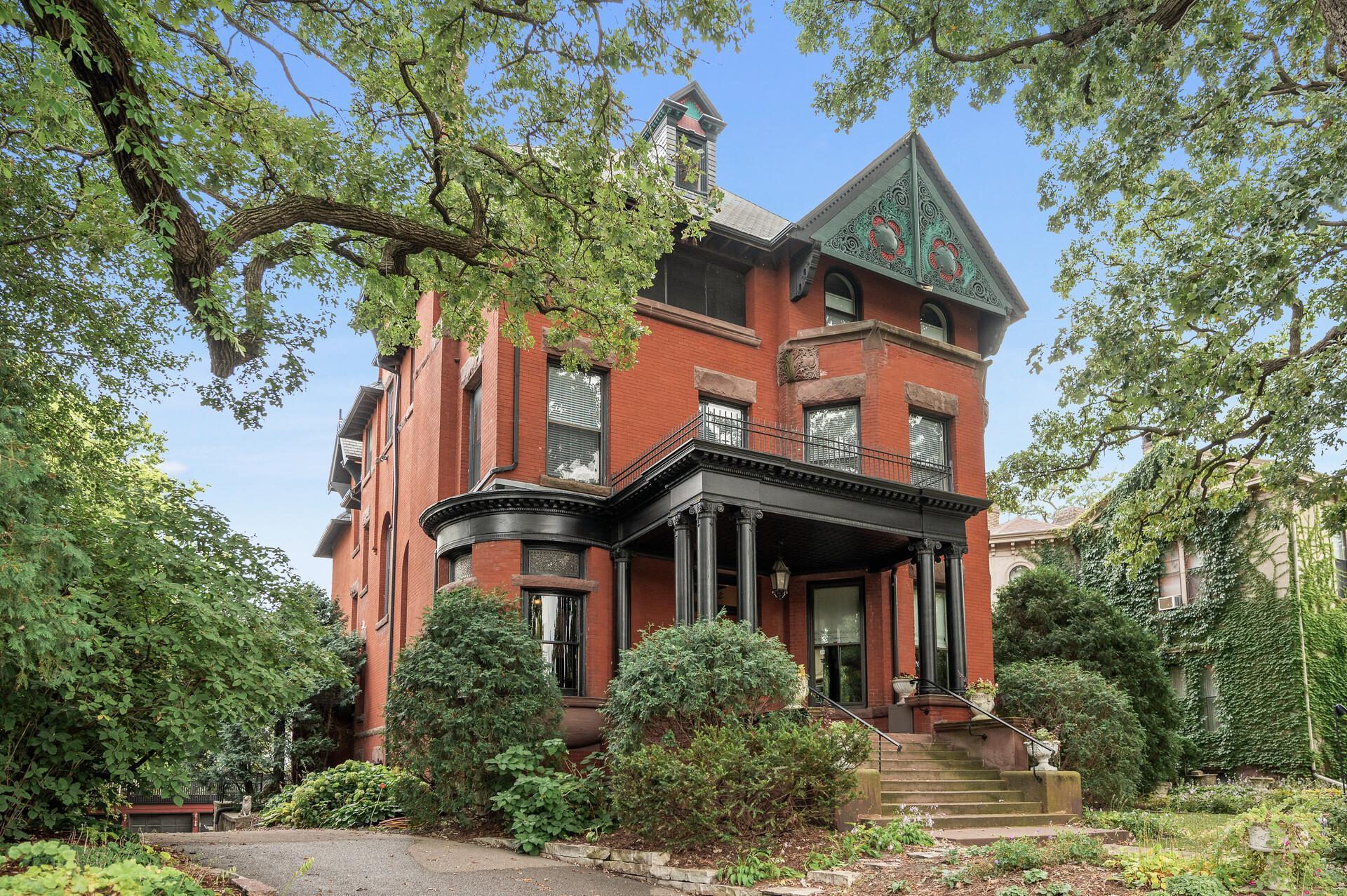302 SUMMIT AVENUE
302 Summit Avenue, Saint Paul, 55102, MN
-
Price: $700,000
-
Status type: For Sale
-
City: Saint Paul
-
Neighborhood: Summit-University
Bedrooms: 2
Property Size :2517
-
Listing Agent: NST27016,NST113281
-
Property type : Converted Mansion
-
Zip code: 55102
-
Street: 302 Summit Avenue
-
Street: 302 Summit Avenue
Bathrooms: 3
Year: 1889
Listing Brokerage: HomeSmart Sapphire Realty
FEATURES
- Range
- Refrigerator
- Washer
- Dryer
- Microwave
- Exhaust Fan
- Dishwasher
- Chandelier
DETAILS
Own a piece of distinguished St Paul history with this exquisite 3 story condo inside Summit Avenue’s famed Forepaugh mansion. This spacious, impeccably maintained home is full of that classic Victorian character we love, including beautifully refinished hardwood floors, 14 foot ceilings, jaw-dropping original woodwork, huge windows, four fireplaces, elegant chandeliers. At the same time, this home features many modern updates including a fully updated, stunning high end kitchen with heated floors, fresh paint throughout, new lighting, tons of storage, gorgeous tiled bathrooms. Large, three season screened porch in back, featuring panoramic river views. Two garage spaces, large storage space in basement, secured building. Great walkability to everything you need. Settle in before the snow flies and make this one of a kind beauty your home! See supplements for a list of recent updates and improvements.
INTERIOR
Bedrooms: 2
Fin ft² / Living Area: 2517 ft²
Below Ground Living: N/A
Bathrooms: 3
Above Ground Living: 2517ft²
-
Basement Details: Daylight/Lookout Windows, Owner Access, Storage Space,
Appliances Included:
-
- Range
- Refrigerator
- Washer
- Dryer
- Microwave
- Exhaust Fan
- Dishwasher
- Chandelier
EXTERIOR
Air Conditioning: Window Unit(s)
Garage Spaces: 2
Construction Materials: N/A
Foundation Size: 1524ft²
Unit Amenities:
-
- Kitchen Window
- Porch
- Natural Woodwork
- Hardwood Floors
- Ceiling Fan(s)
- Panoramic View
- Primary Bedroom Walk-In Closet
Heating System:
-
- Hot Water
- Boiler
ROOMS
| Main | Size | ft² |
|---|---|---|
| Living Room | 22 x 20 | 484 ft² |
| Dining Room | 28 x 16 | 784 ft² |
| Kitchen | 14 x 12 | 196 ft² |
| Library | 24 x 14 | 576 ft² |
| Three Season Porch | 19 x 12 | 361 ft² |
| Upper | Size | ft² |
|---|---|---|
| Bedroom 1 | 20 x 14 | 400 ft² |
| Third | Size | ft² |
|---|---|---|
| Bedroom 2 | 16 x 12 | 256 ft² |
| Office | 20 x 12 | 400 ft² |
LOT
Acres: N/A
Lot Size Dim.: Common
Longitude: 44.9437
Latitude: -93.1121
Zoning: Residential-Single Family
FINANCIAL & TAXES
Tax year: 2024
Tax annual amount: $11,998
MISCELLANEOUS
Fuel System: N/A
Sewer System: City Sewer/Connected
Water System: City Water/Connected
ADITIONAL INFORMATION
MLS#: NST7650268
Listing Brokerage: HomeSmart Sapphire Realty

ID: 3422301
Published: September 20, 2024
Last Update: September 20, 2024
Views: 42



































































