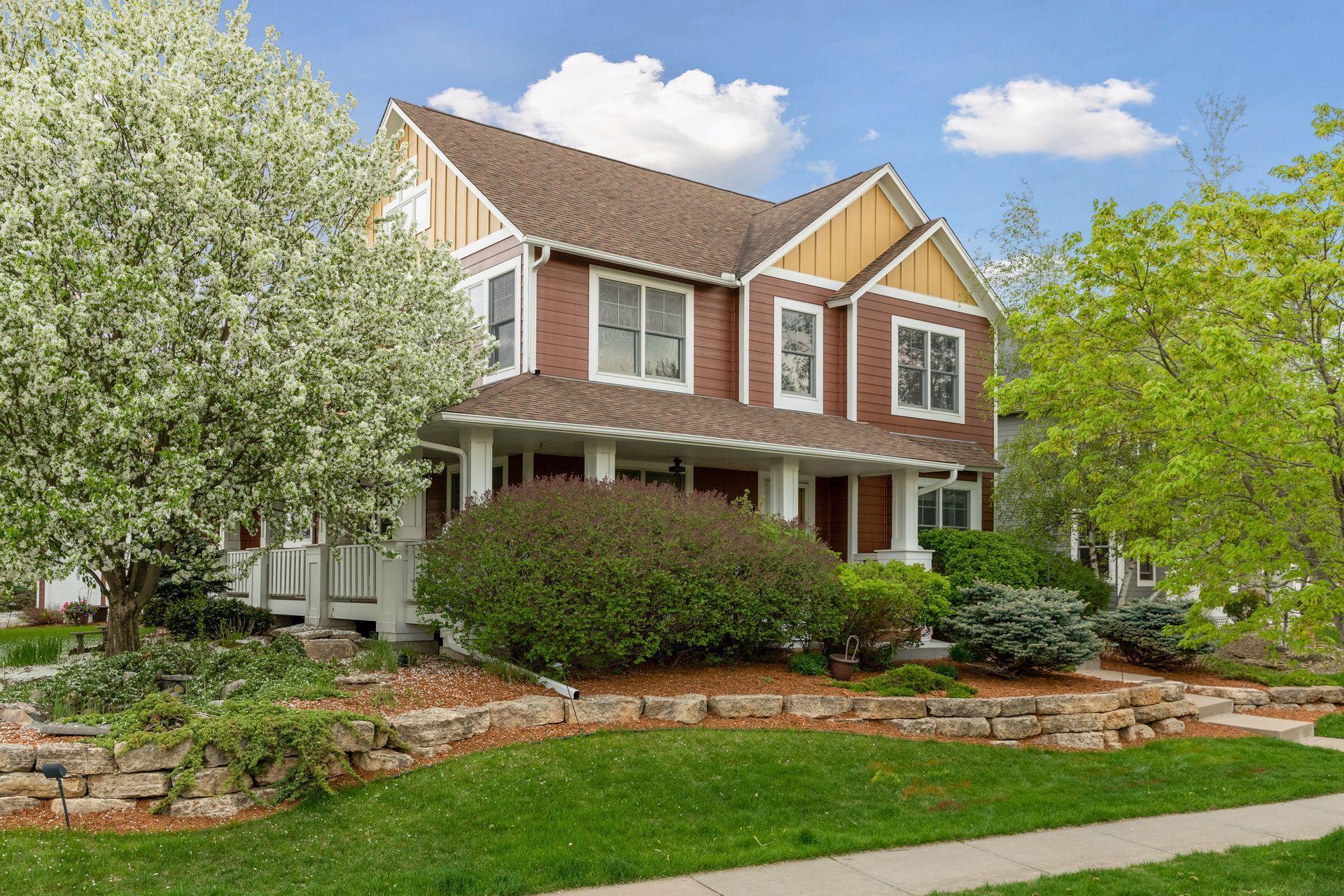3021 TANNER ROAD
3021 Tanner Road, Woodbury, 55129, MN
-
Price: $669,900
-
Status type: For Sale
-
City: Woodbury
-
Neighborhood: Stonemill Farms 1st Add
Bedrooms: 4
Property Size :3464
-
Listing Agent: NST26146,NST75986
-
Property type : Single Family Residence
-
Zip code: 55129
-
Street: 3021 Tanner Road
-
Street: 3021 Tanner Road
Bathrooms: 4
Year: 2003
Listing Brokerage: Exp Realty, LLC.
FEATURES
- Range
- Refrigerator
- Washer
- Dryer
- Microwave
- Dishwasher
- Disposal
- Wall Oven
- Air-To-Air Exchanger
- Water Softener Rented
- Gas Water Heater
DETAILS
Highly sought after Stonemill Farms 4 bedroom, 4 bath custom built home shows attention to detail with amazing finishes throughout. The location can not be beat -- directly across the street from the pool, community center, fitness facility, ice rink & new pickle ball courts. Inviting wrap-around front porch. Beautiful high-end details & amenities. The gourmet kitchen boasts granite countertops, center island, custom Cherry cabinets, stainless steel appliances, double oven, maple floors, tile backsplash, and a built-in dinette bench. Charming 3-season porch off the kitchen. Master suite with a spa-like master bathroom. Immaculate yard and landscaping. Main level and lower level stone fireplaces. Large rec room in lower level with wet bar. East Ridge School district!
INTERIOR
Bedrooms: 4
Fin ft² / Living Area: 3464 ft²
Below Ground Living: 976ft²
Bathrooms: 4
Above Ground Living: 2488ft²
-
Basement Details: Full, Daylight/Lookout Windows, Egress Window(s),
Appliances Included:
-
- Range
- Refrigerator
- Washer
- Dryer
- Microwave
- Dishwasher
- Disposal
- Wall Oven
- Air-To-Air Exchanger
- Water Softener Rented
- Gas Water Heater
EXTERIOR
Air Conditioning: Central Air
Garage Spaces: 2
Construction Materials: N/A
Foundation Size: 1352ft²
Unit Amenities:
-
- Porch
- Hardwood Floors
- Walk-In Closet
- Master Bedroom Walk-In Closet
- Wet Bar
- Tile Floors
Heating System:
-
- Forced Air
ROOMS
| Main | Size | ft² |
|---|---|---|
| Dining Room | 17x15 | 289 ft² |
| Family Room | 18x20 | 324 ft² |
| Kitchen | 14x16 | 196 ft² |
| Screened Porch | 12x14 | 144 ft² |
| Office | 10x12 | 100 ft² |
| Informal Dining Room | n/a | 0 ft² |
| Upper | Size | ft² |
|---|---|---|
| Bedroom 1 | 15x16 | 225 ft² |
| Bedroom 2 | 11x14 | 121 ft² |
| Bedroom 3 | 12x12 | 144 ft² |
| Lower | Size | ft² |
|---|---|---|
| Bedroom 4 | 13x13 | 169 ft² |
| Billiard | 12x14 | 144 ft² |
| Amusement Room | 15x21 | 225 ft² |
LOT
Acres: N/A
Lot Size Dim.: 84x148x107x86
Longitude: 44.9053
Latitude: -92.8748
Zoning: Residential-Single Family
FINANCIAL & TAXES
Tax year: 2022
Tax annual amount: $6,356
MISCELLANEOUS
Fuel System: N/A
Sewer System: City Sewer/Connected
Water System: City Water/Connected
ADITIONAL INFORMATION
MLS#: NST6199265
Listing Brokerage: Exp Realty, LLC.

ID: 742028
Published: May 20, 2022
Last Update: May 20, 2022
Views: 60








































