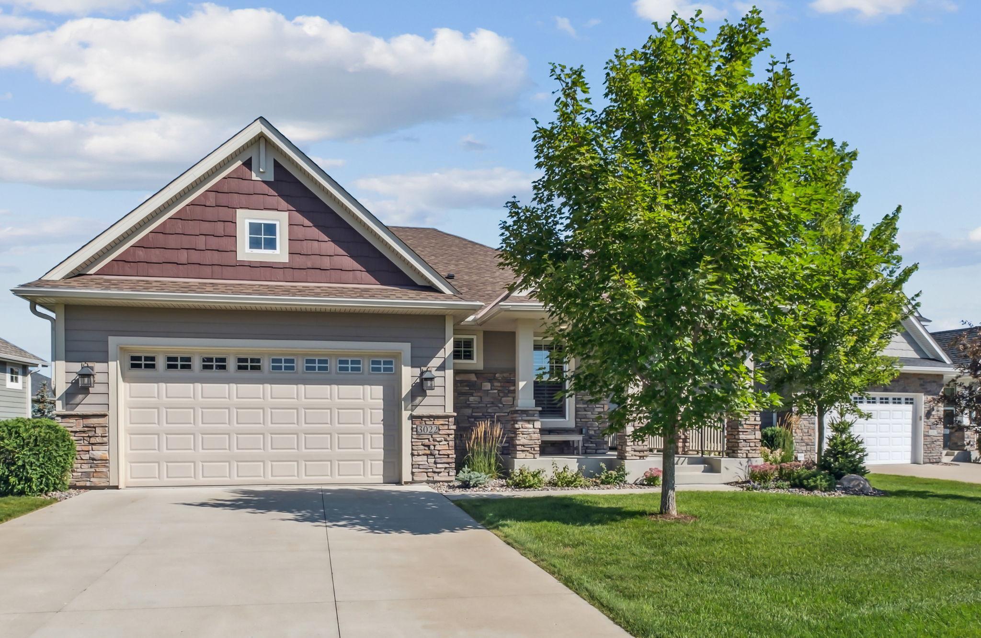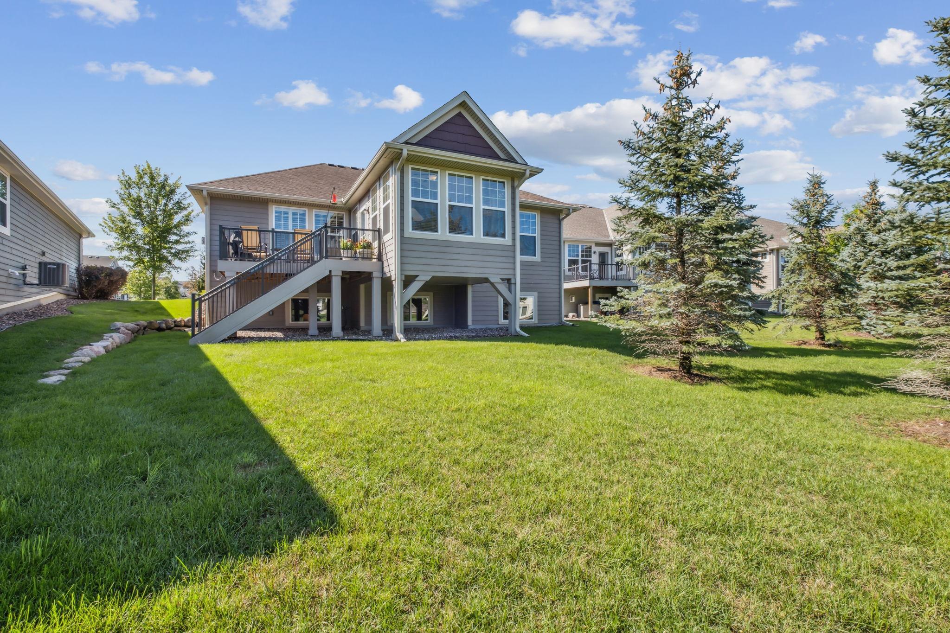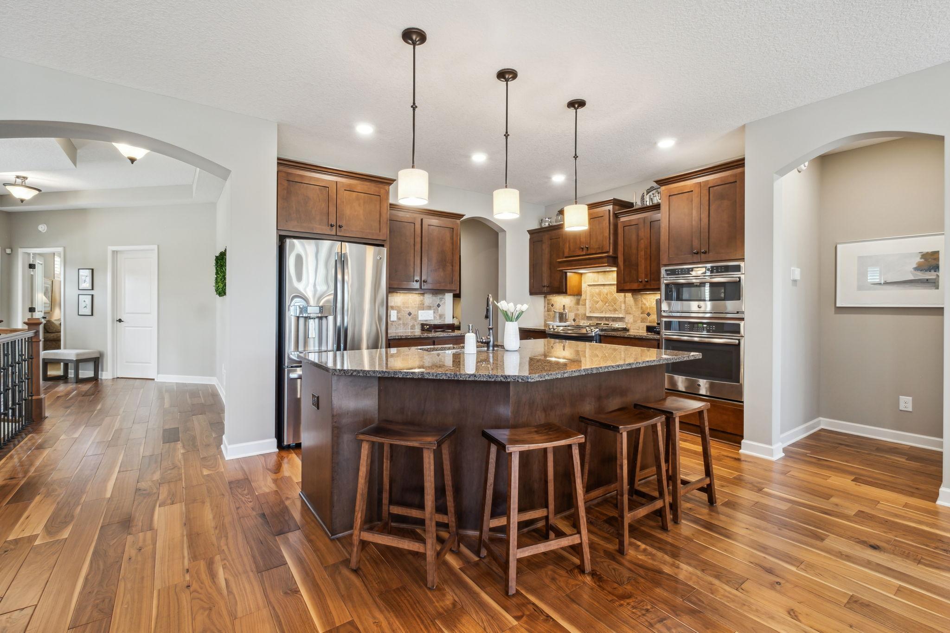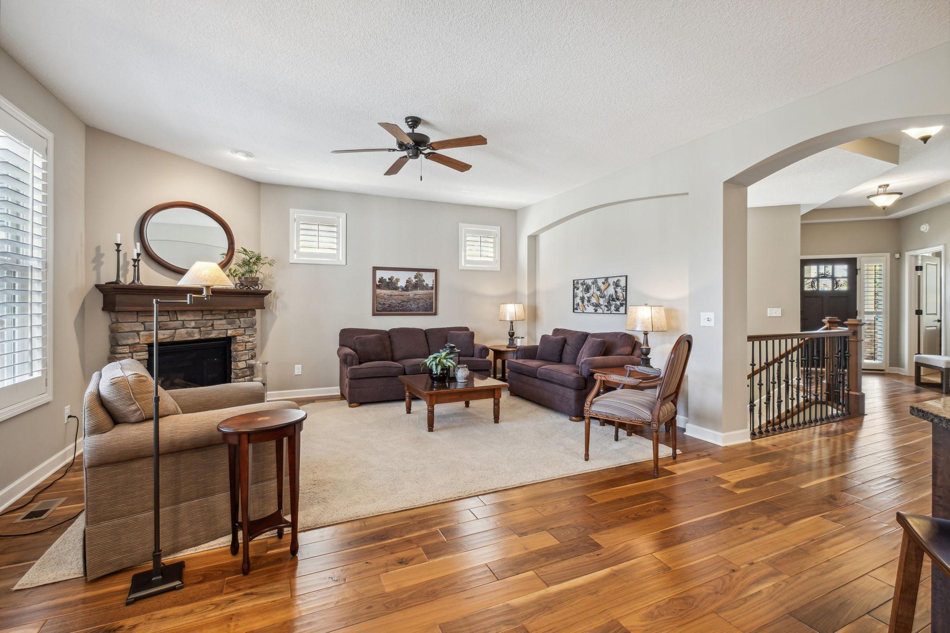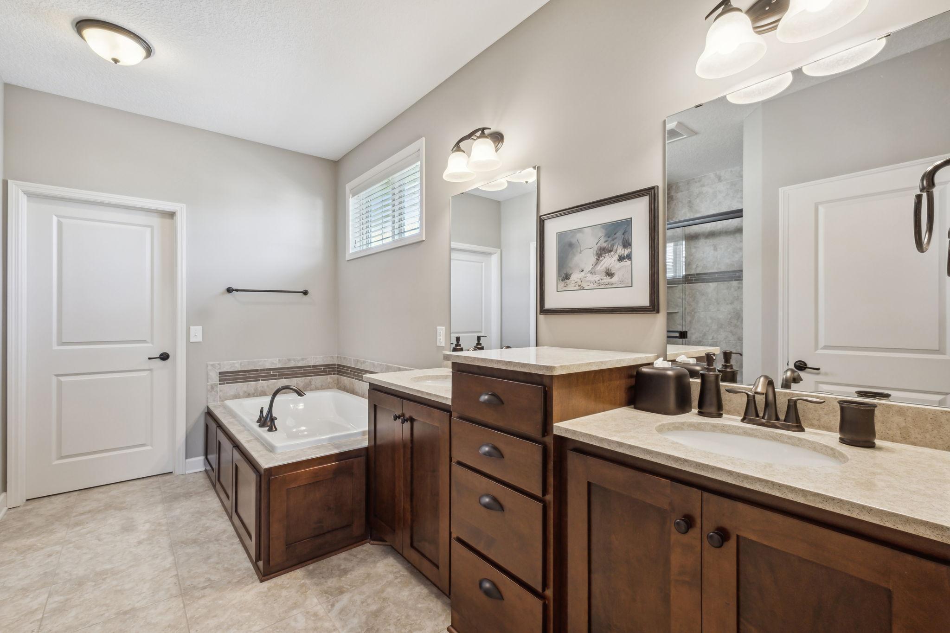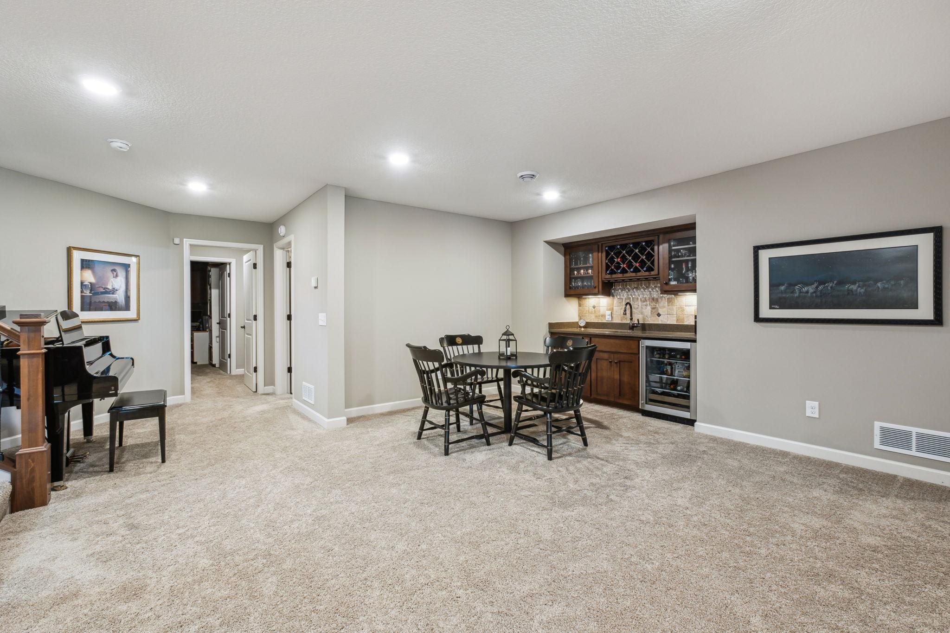3022 BASSWOOD ROAD
3022 Basswood Road, Hamel (Medina), 55340, MN
-
Price: $749,900
-
Status type: For Sale
-
City: Hamel (Medina)
-
Neighborhood: The Enclave At Brockton 3rd Add
Bedrooms: 4
Property Size :3183
-
Listing Agent: NST16633,NST106240
-
Property type : Townhouse Detached
-
Zip code: 55340
-
Street: 3022 Basswood Road
-
Street: 3022 Basswood Road
Bathrooms: 3
Year: 2015
Listing Brokerage: Coldwell Banker Burnet
FEATURES
- Range
- Refrigerator
- Washer
- Dryer
- Microwave
- Exhaust Fan
- Dishwasher
- Water Softener Owned
- Disposal
- Air-To-Air Exchanger
- Wine Cooler
- Stainless Steel Appliances
DETAILS
Luxury Detached Villa with many upgrades located in convenient Medina, walk to groceries, dining & 1 min to Hwy 55. Very Desired Layout with Main Level Living, Open Layout, 2 Bedrooms Up + Upgraded 3/4 bath, 2 Bedrooms in Lower Level with Office. Primary Bathroom features Dbl Vanity, Seperate Shower, Tub & Walk-in Closet. Best of all this Villa is private w no one behind you & beautiful Curb Appeal with covered porch. You'll love all the storage, Walk in Pantry, dbl entry closets & 2nd office area near main floor laundry. Enjoy the Sun Room, Deck, Fireplace, High Ceilings, Arch designs, Large Kitchen Island, Room for All in the Dining Room & Wet Bar/Piano area. Gather at the neighborhood pool & clubhouse, located in Wayzata schools. Care free, Resort living with lawn care, snow removal, pool covered. Enclave Villas are a premier community of 23, located next to Hamel park to enjoy trails & parks. This Villa is one of the best with the lot, curb appeal, upgrades & layout, don't miss it.
INTERIOR
Bedrooms: 4
Fin ft² / Living Area: 3183 ft²
Below Ground Living: 1344ft²
Bathrooms: 3
Above Ground Living: 1839ft²
-
Basement Details: Daylight/Lookout Windows, Drain Tiled, Egress Window(s), Finished, Storage Space, Sump Pump,
Appliances Included:
-
- Range
- Refrigerator
- Washer
- Dryer
- Microwave
- Exhaust Fan
- Dishwasher
- Water Softener Owned
- Disposal
- Air-To-Air Exchanger
- Wine Cooler
- Stainless Steel Appliances
EXTERIOR
Air Conditioning: Central Air
Garage Spaces: 2
Construction Materials: N/A
Foundation Size: 1839ft²
Unit Amenities:
-
- Patio
- Deck
- Sun Room
- Ceiling Fan(s)
- Walk-In Closet
- Vaulted Ceiling(s)
- In-Ground Sprinkler
- Kitchen Center Island
- Wet Bar
- Tile Floors
- Main Floor Primary Bedroom
Heating System:
-
- Forced Air
- Fireplace(s)
ROOMS
| Main | Size | ft² |
|---|---|---|
| Living Room | 12x16.5 | 197 ft² |
| Kitchen | 14x12 | 196 ft² |
| Dining Room | 12x12 | 144 ft² |
| Sun Room | 14x11.5 | 159.83 ft² |
| Laundry | 8x7 | 64 ft² |
| Bedroom 1 | 15x13 | 225 ft² |
| Bedroom 2 | 12x15 | 144 ft² |
| Den | 6x6 | 36 ft² |
| Primary Bathroom | 19x11 | 361 ft² |
| Lower | Size | ft² |
|---|---|---|
| Bedroom 3 | 12x11 | 144 ft² |
| Bedroom 4 | 10x11 | 100 ft² |
| Office | 10x12.5 | 124.17 ft² |
| Family Room | 16.5x15.5 | 253.09 ft² |
| Game Room | 18x18 | 324 ft² |
LOT
Acres: N/A
Lot Size Dim.: 72x139x53x147
Longitude: 45.0351
Latitude: -93.524
Zoning: Residential-Single Family
FINANCIAL & TAXES
Tax year: 2022
Tax annual amount: $6,745
MISCELLANEOUS
Fuel System: N/A
Sewer System: City Sewer/Connected
Water System: City Water/Connected
ADITIONAL INFORMATION
MLS#: NST7255520
Listing Brokerage: Coldwell Banker Burnet

ID: 2247772
Published: December 31, 1969
Last Update: August 25, 2023
Views: 85


