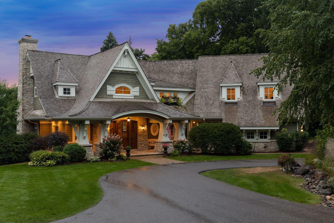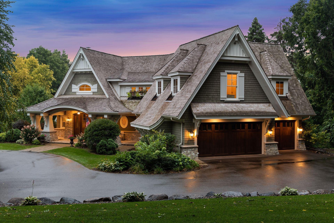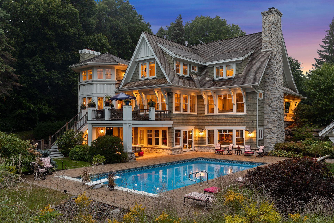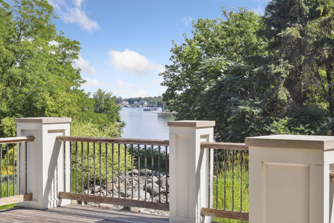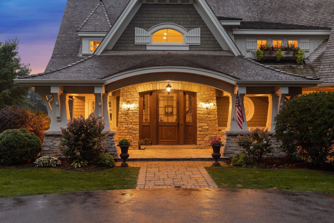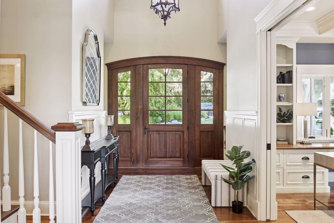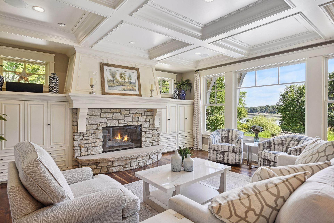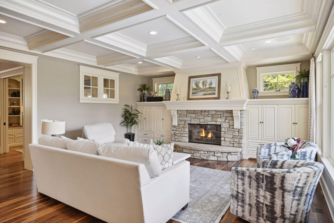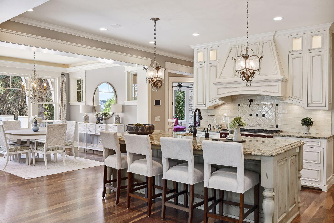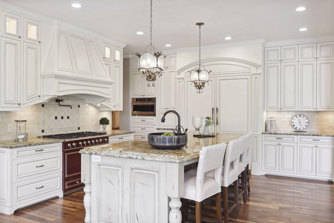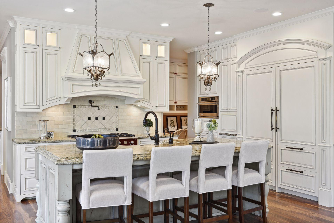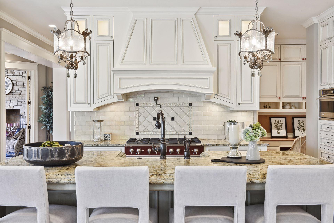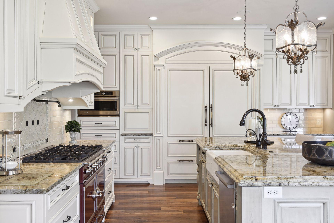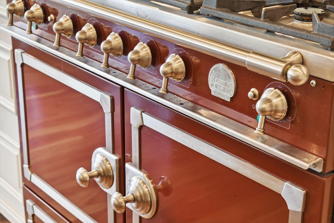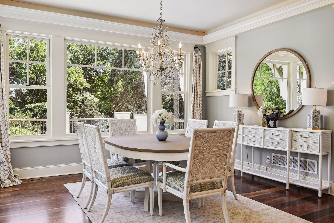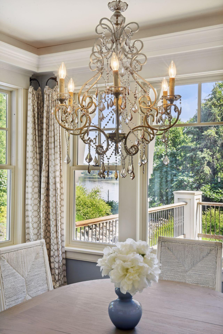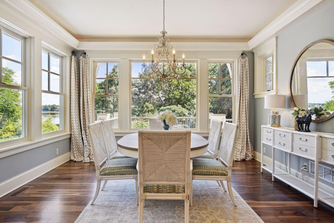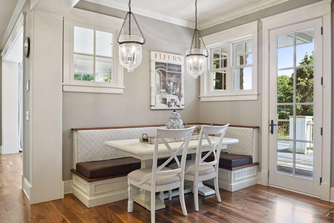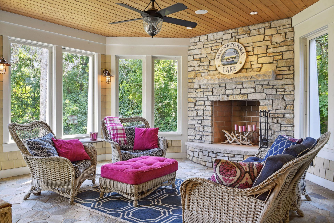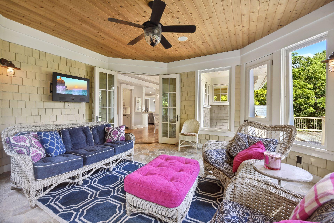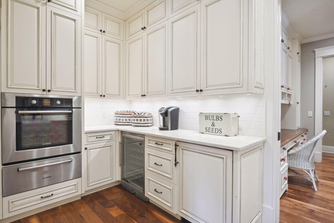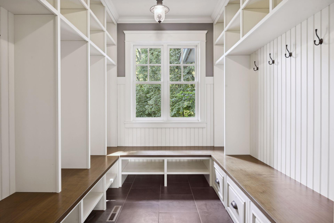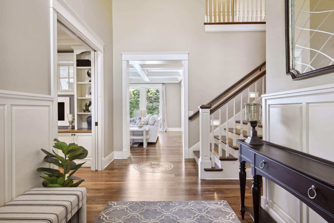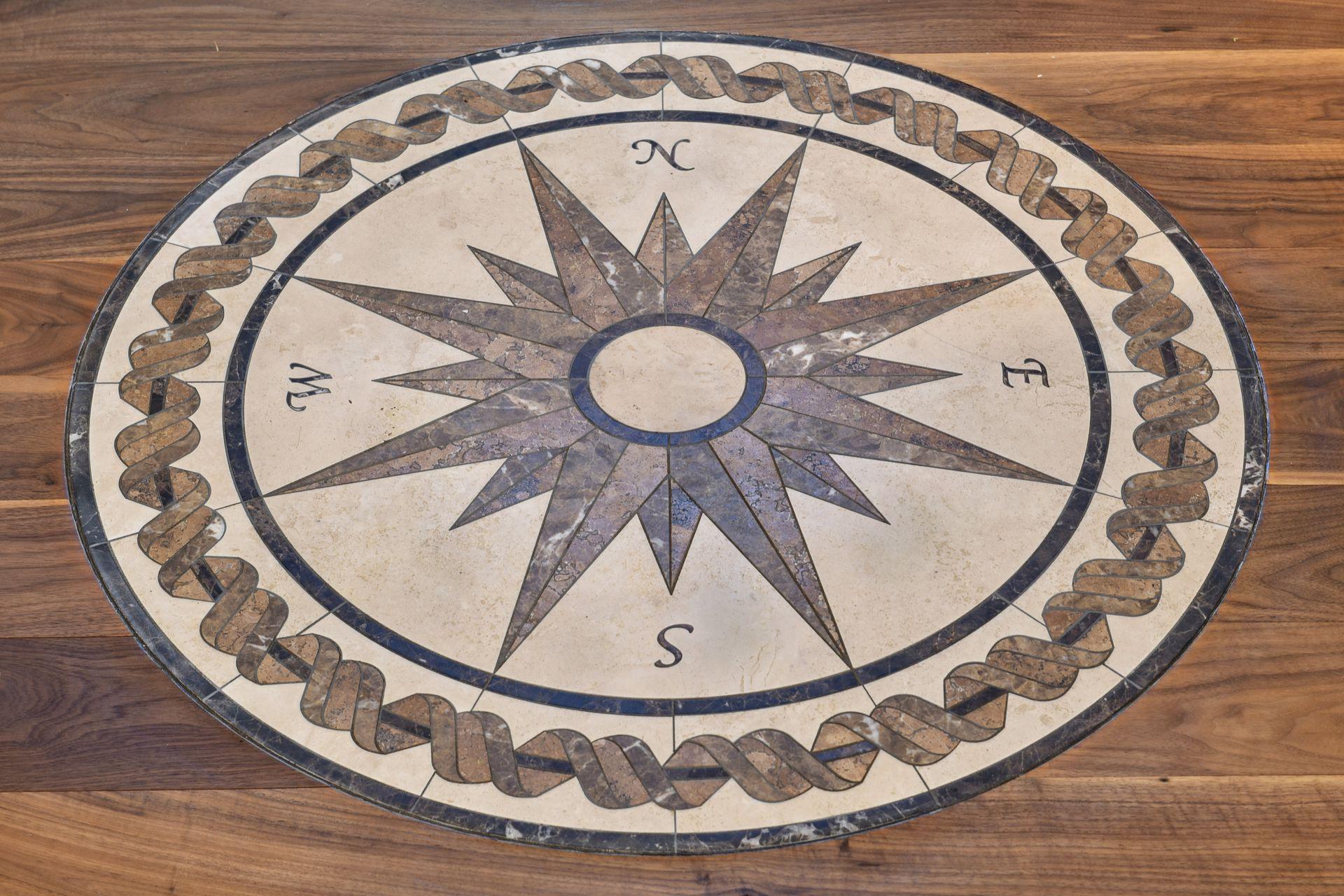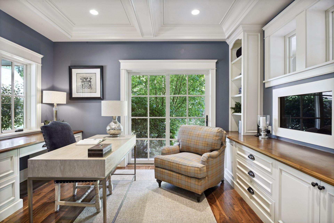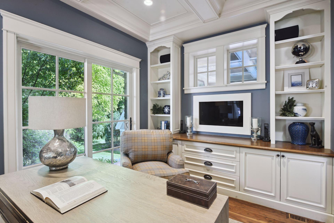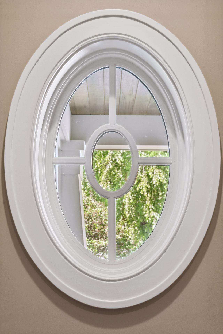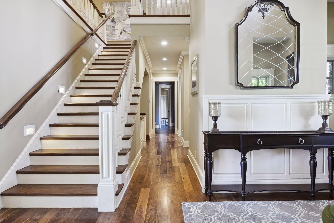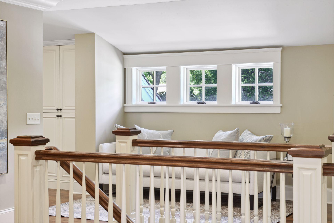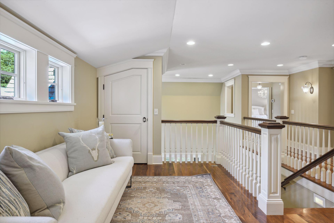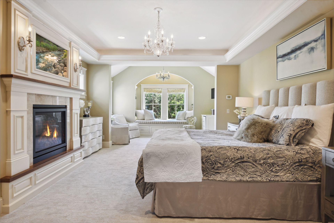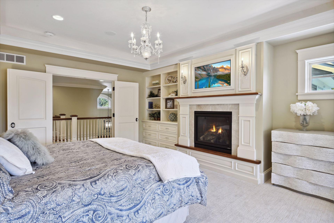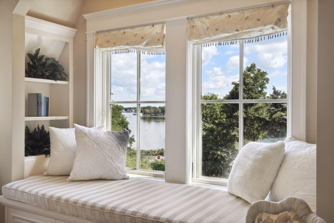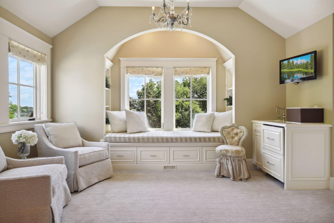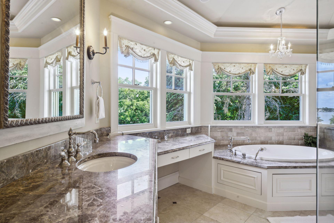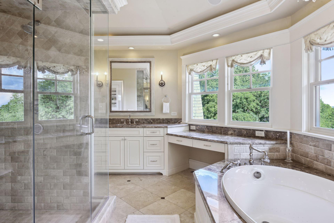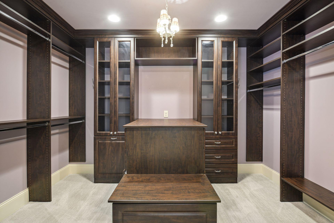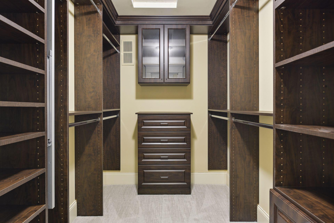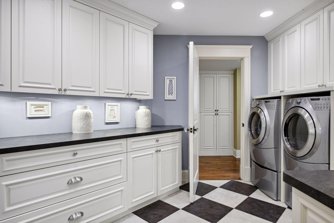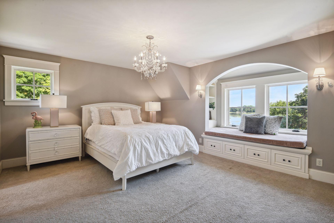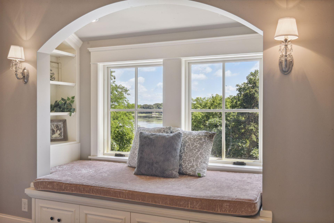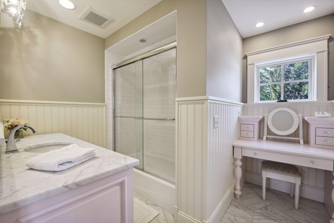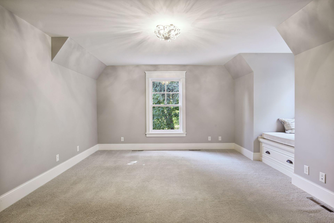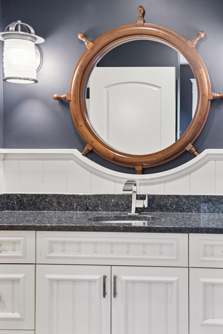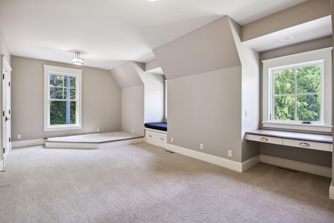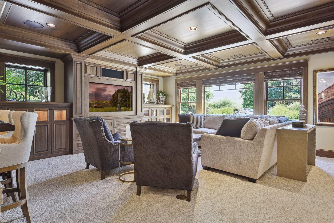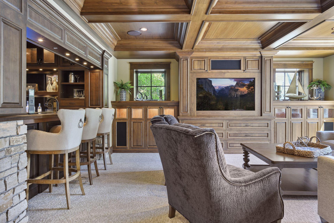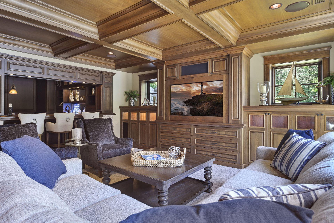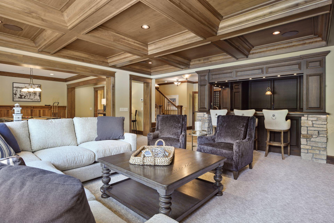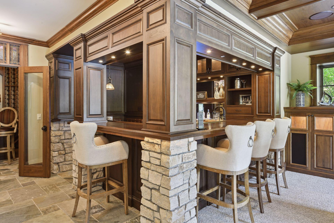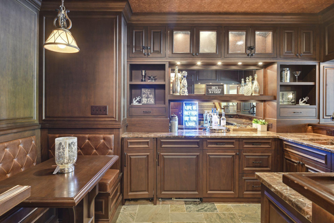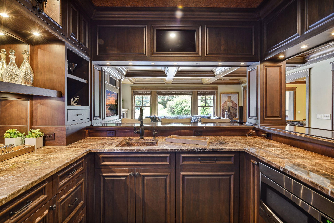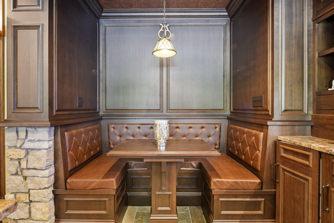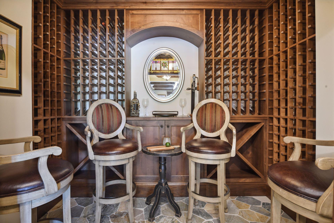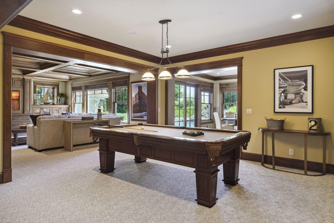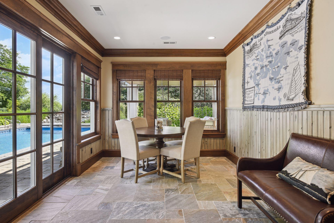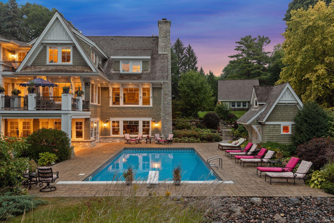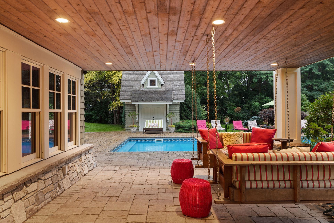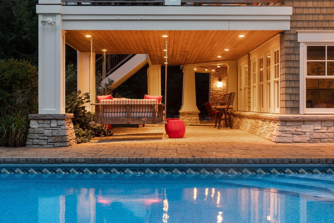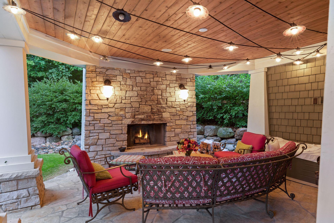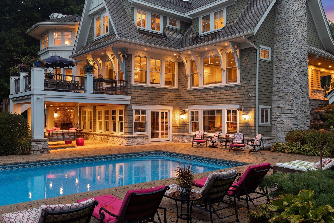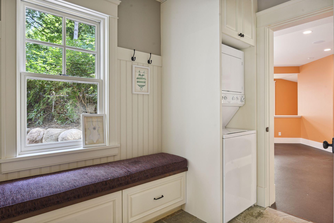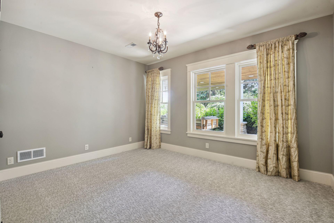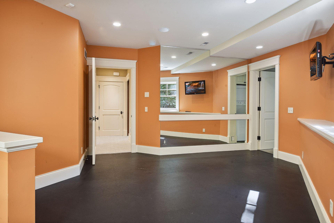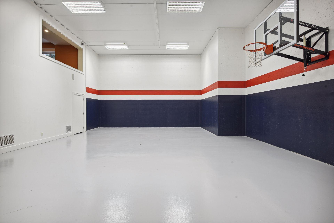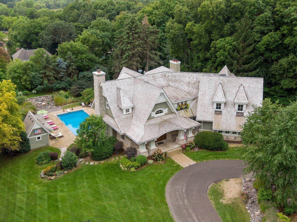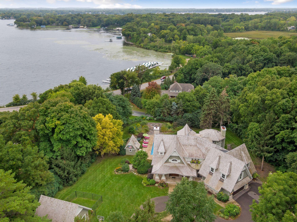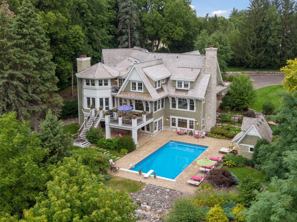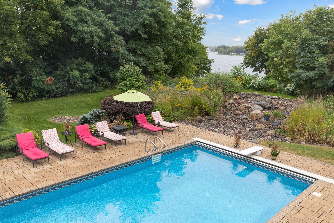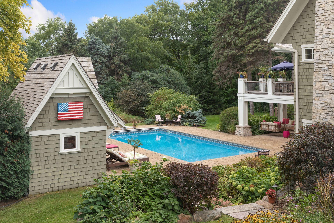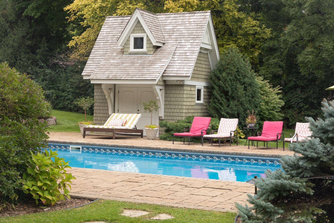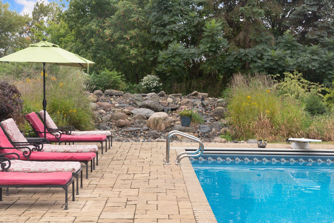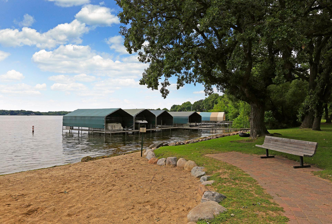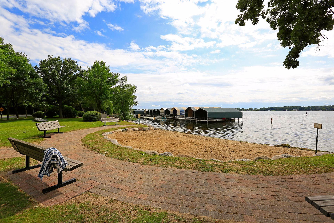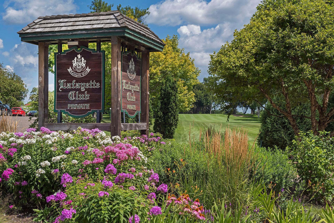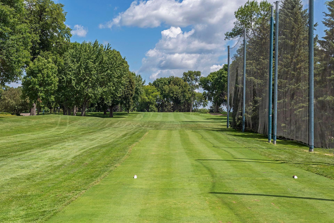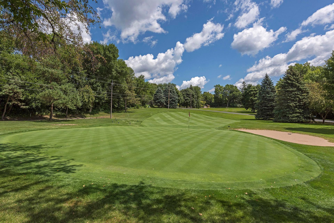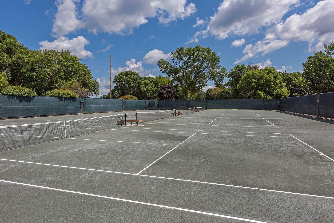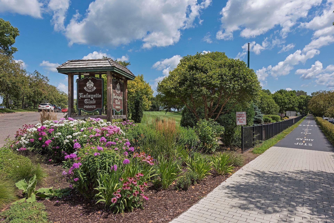3025 BROOKS LANE
3025 Brooks Lane, Wayzata (Minnetonka Beach), 55391, MN
-
Price: $3,495,000
-
Status type: For Sale
-
Neighborhood: N/A
Bedrooms: 5
Property Size :8577
-
Listing Agent: NST16633,NST44123
-
Property type : Single Family Residence
-
Zip code: 55391
-
Street: 3025 Brooks Lane
-
Street: 3025 Brooks Lane
Bathrooms: 5
Year: 2010
Listing Brokerage: Coldwell Banker Burnet
FEATURES
- Range
- Refrigerator
- Washer
- Dryer
- Microwave
- Exhaust Fan
- Dishwasher
- Water Softener Owned
- Disposal
- Freezer
- Wall Oven
- Humidifier
- Air-To-Air Exchanger
- Central Vacuum
- Water Osmosis System
- Water Filtration System
- Gas Water Heater
DETAILS
Classic coastal style in Minnetonka Beach! 1.7-acre estate setting surround by woods and resort-level amenities. Great room design w/exceptional detail throughout including layered enameled woodwork, coffered ceilings, custom cabinetry and rich walnut flooring. Gourmet center island kitchen w/separate support space, formal dining and breakfast nook. Screen porch w/ fireplace walks out to deck overlooking pool, lawn and lake. 4 bedrooms on second floor including primary bedroom with fireplace, luxury bath, private balcony and double walk-in closets. 2nd bedroom w/ensuite bath and walk-in closet. 3rd and 4th bedroom adjacent to nautical-themed bath. Lower level features the perfect spaces for entertaining in style. Pub-style bar w/exquisite woodwork, booth seating & wine cellar. Sport court/exercise room, family/game area walks out to pool & patio. Private setting w/professional landscaping, pool house & fountain. Dock through city. Award-winning Orono Schools.
INTERIOR
Bedrooms: 5
Fin ft² / Living Area: 8577 ft²
Below Ground Living: 3075ft²
Bathrooms: 5
Above Ground Living: 5502ft²
-
Basement Details: Finished, Full, Sump Pump, Walkout,
Appliances Included:
-
- Range
- Refrigerator
- Washer
- Dryer
- Microwave
- Exhaust Fan
- Dishwasher
- Water Softener Owned
- Disposal
- Freezer
- Wall Oven
- Humidifier
- Air-To-Air Exchanger
- Central Vacuum
- Water Osmosis System
- Water Filtration System
- Gas Water Heater
EXTERIOR
Air Conditioning: Geothermal
Garage Spaces: 5
Construction Materials: N/A
Foundation Size: 2977ft²
Unit Amenities:
-
- Patio
- Deck
- Natural Woodwork
- Hardwood Floors
- Sun Room
- Balcony
- Walk-In Closet
- Dock
- Washer/Dryer Hookup
- Security System
- In-Ground Sprinkler
- Exercise Room
- Kitchen Center Island
- Master Bedroom Walk-In Closet
- Wet Bar
- Tile Floors
Heating System:
-
- Radiant Floor
- Geothermal
ROOMS
| Lower | Size | ft² |
|---|---|---|
| Athletic Court | 26 x 38 | 676 ft² |
| Bar/Wet Bar Room | 18 x 14 | 324 ft² |
| Billiard | 15 x 19 | 225 ft² |
| Family Room | 20 x 18 | 400 ft² |
| Bedroom 5 | 14 x 14 | 196 ft² |
| Main | Size | ft² |
|---|---|---|
| Dining Room | 19 x 18 | 361 ft² |
| Kitchen | 17 x 19 | 289 ft² |
| Living Room | 15 x 13 | 225 ft² |
| Office | 10 x 14 | 100 ft² |
| Sun Room | 17 x 17 | 289 ft² |
| Upper | Size | ft² |
|---|---|---|
| Bedroom 1 | 15 x 29 | 225 ft² |
| Bedroom 4 | 15 x 17 | 225 ft² |
| Bedroom 2 | 15 x 17 | 225 ft² |
| Bedroom 3 | 22 x 15 | 484 ft² |
LOT
Acres: N/A
Lot Size Dim.: 239x307
Longitude: 44.9389
Latitude: -93.6017
Zoning: Residential-Single Family
FINANCIAL & TAXES
Tax year: 2022
Tax annual amount: $29,066
MISCELLANEOUS
Fuel System: N/A
Sewer System: City Sewer/Connected
Water System: City Water/Connected
ADITIONAL INFORMATION
MLS#: NST7125901
Listing Brokerage: Coldwell Banker Burnet

ID: 1067109
Published: July 19, 2022
Last Update: July 21, 2022
Views: 86


