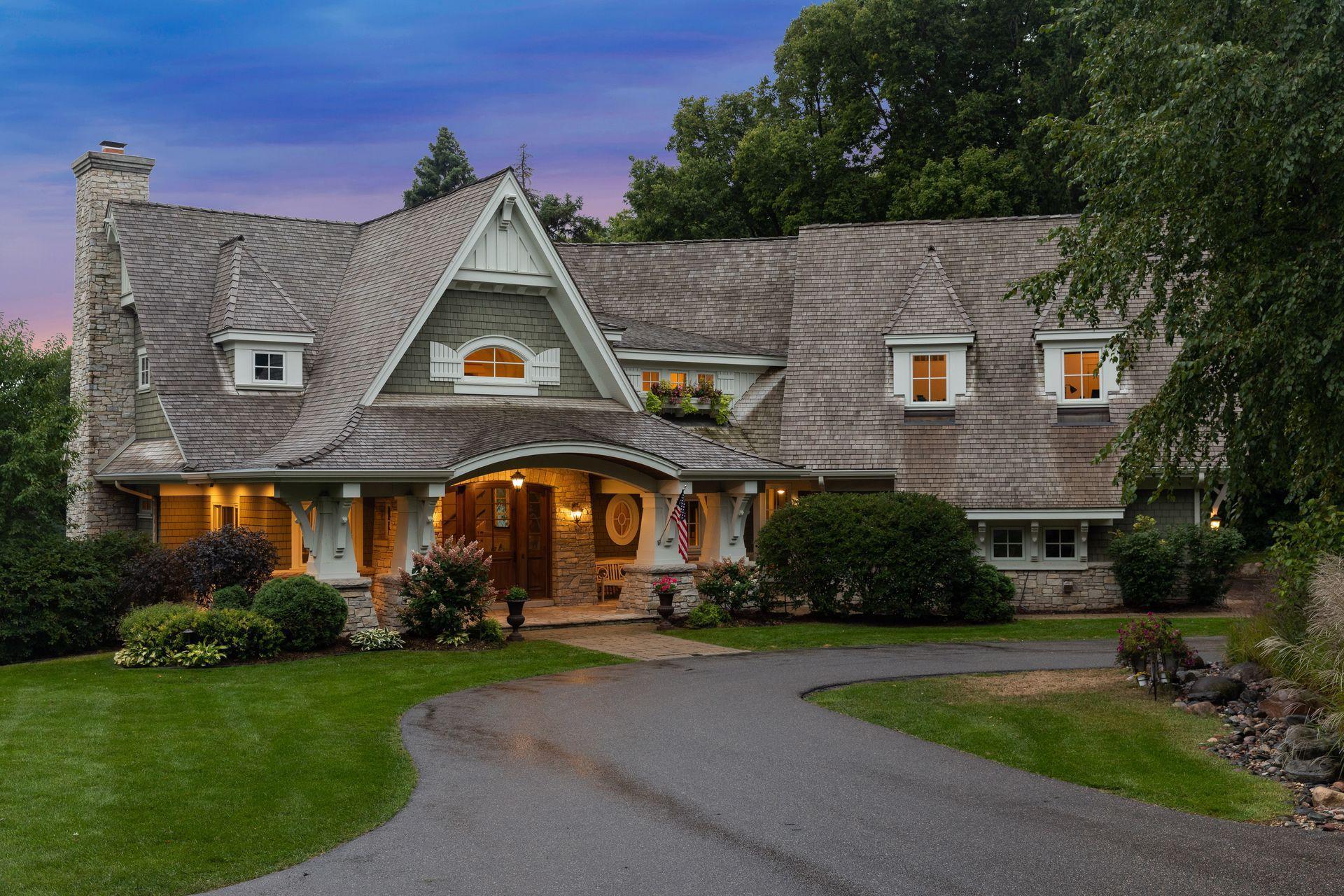3025 BROOKS LANE
3025 Brooks Lane, Wayzata (Minnetonka Beach), 55391, MN
-
Price: $3,795,000
-
Status type: For Sale
-
Neighborhood: Townsite Of Langdon Park
Bedrooms: 5
Property Size :8577
-
Listing Agent: NST16633,NST94604
-
Property type : Single Family Residence
-
Zip code: 55391
-
Street: 3025 Brooks Lane
-
Street: 3025 Brooks Lane
Bathrooms: 5
Year: 2010
Listing Brokerage: Coldwell Banker Burnet
FEATURES
- Range
- Refrigerator
- Dryer
- Microwave
- Exhaust Fan
- Dishwasher
- Water Softener Owned
- Disposal
- Freezer
- Wall Oven
- Humidifier
- Air-To-Air Exchanger
- Central Vacuum
- Water Osmosis System
- Water Filtration System
- Gas Water Heater
DETAILS
Beautiful lake cottage with over 1.7 acres of privacy in highly coveted Minnetonka Beach. Enjoy sweeping southern views of Lafayette Bay. Completely private backyard w/professional landscaping, pool, fountain and patio w/ outdoor fireplace. Immediately upon entrance, you’ll notice the rich high-end finishes found at every corner. From coffered ceilings, to walnut flooring and unparalleled woodwork throughout. Exceptional kitchen w/ oversized island, additional serving pantry and unmatched appliances. Dining area overlooks backyard and opens up to extensive deck, ideal for entertaining. 4 season porch with fireplace and in-floor heat. 2nd level has 4 generous size bedrooms, and laundry. Primary BR offers fireplace, private balcony, luxurious bathroom and dual closets. The walk-out LL features wine cellar, pub bar w/ booth seating, 5th BR and access to ultimate LL patio space, sport court & exercise room. Additional detached heated garage. Located in Orono Schools. Dock through city.
INTERIOR
Bedrooms: 5
Fin ft² / Living Area: 8577 ft²
Below Ground Living: 3075ft²
Bathrooms: 5
Above Ground Living: 5502ft²
-
Basement Details: Finished, Full, Sump Pump, Walkout,
Appliances Included:
-
- Range
- Refrigerator
- Dryer
- Microwave
- Exhaust Fan
- Dishwasher
- Water Softener Owned
- Disposal
- Freezer
- Wall Oven
- Humidifier
- Air-To-Air Exchanger
- Central Vacuum
- Water Osmosis System
- Water Filtration System
- Gas Water Heater
EXTERIOR
Air Conditioning: Geothermal
Garage Spaces: 5
Construction Materials: N/A
Foundation Size: 2977ft²
Unit Amenities:
-
- Patio
- Deck
- Natural Woodwork
- Hardwood Floors
- Sun Room
- Balcony
- Walk-In Closet
- Dock
- Washer/Dryer Hookup
- Security System
- In-Ground Sprinkler
- Exercise Room
- Kitchen Center Island
- Wet Bar
- Tile Floors
- Primary Bedroom Walk-In Closet
Heating System:
-
- Radiant Floor
- Geothermal
ROOMS
| Main | Size | ft² |
|---|---|---|
| Living Room | 15x13 | 225 ft² |
| Dining Room | 19x18 | 361 ft² |
| Kitchen | 17x19 | 289 ft² |
| Sun Room | 17x17 | 289 ft² |
| Office | 10x14 | 100 ft² |
| Lower | Size | ft² |
|---|---|---|
| Family Room | 20x18 | 400 ft² |
| Bedroom 5 | 14x14 | 196 ft² |
| Bar/Wet Bar Room | 18x14 | 324 ft² |
| Billiard | 15x19 | 225 ft² |
| Athletic Court | 26x38 | 676 ft² |
| Upper | Size | ft² |
|---|---|---|
| Bedroom 1 | 15x29 | 225 ft² |
| Bedroom 2 | 15x17 | 225 ft² |
| Bedroom 3 | 22x15 | 484 ft² |
| Bedroom 4 | 15x17 | 225 ft² |
LOT
Acres: N/A
Lot Size Dim.: irregular
Longitude: 44.9389
Latitude: -93.6017
Zoning: Residential-Single Family
FINANCIAL & TAXES
Tax year: 2023
Tax annual amount: $31,197
MISCELLANEOUS
Fuel System: N/A
Sewer System: City Sewer/Connected
Water System: City Water/Connected
ADITIONAL INFORMATION
MLS#: NST7222721
Listing Brokerage: Coldwell Banker Burnet

ID: 1906810
Published: December 31, 1969
Last Update: May 10, 2023
Views: 60











































































