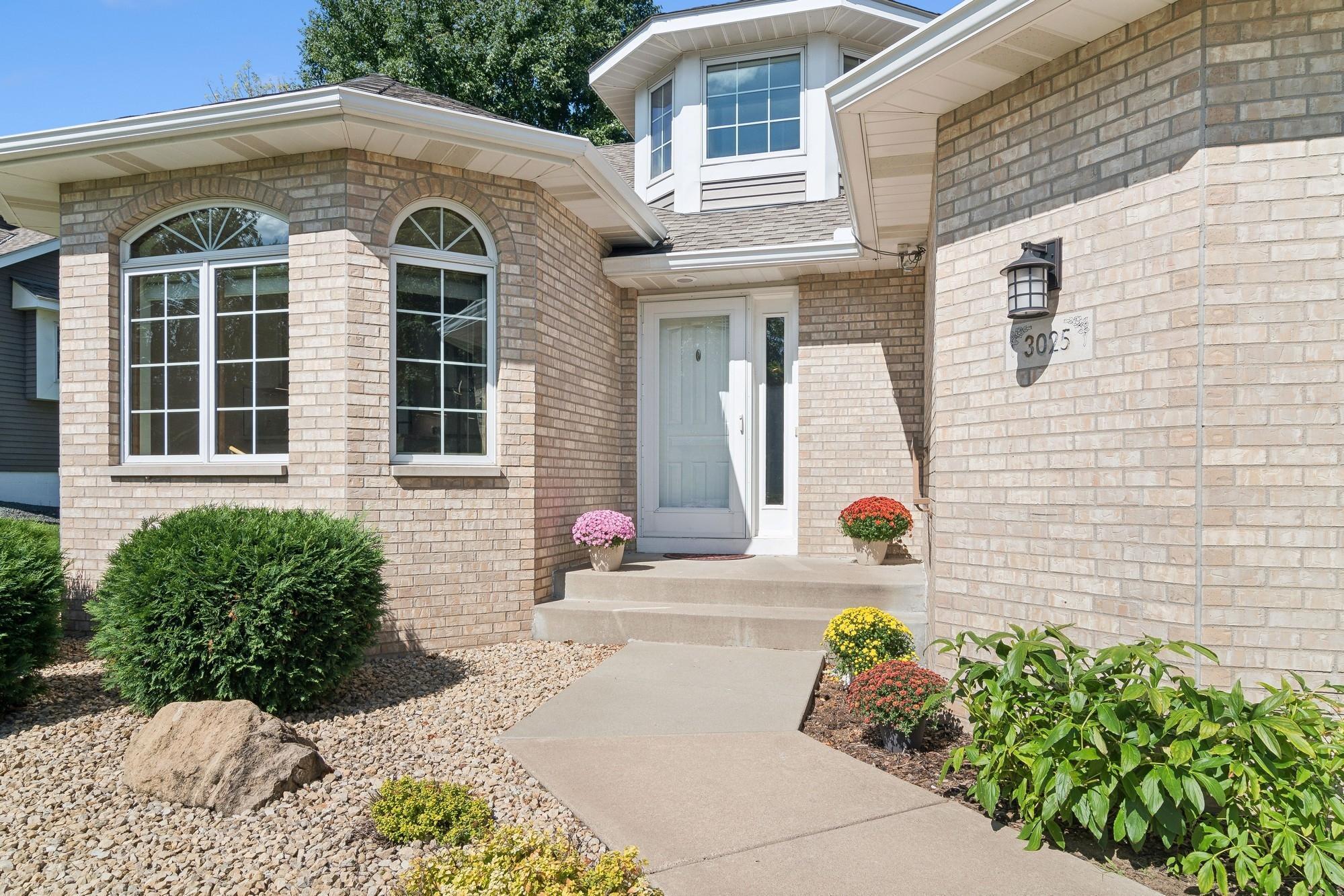3025 HIGHPOINTE CURVE
3025 Highpointe Curve, Roseville, 55113, MN
-
Price: $535,900
-
Status type: For Sale
-
City: Roseville
-
Neighborhood: Cic 310 Thms Of Lake Owasso
Bedrooms: 3
Property Size :2541
-
Listing Agent: NST16460,NST114799
-
Property type : Townhouse Side x Side
-
Zip code: 55113
-
Street: 3025 Highpointe Curve
-
Street: 3025 Highpointe Curve
Bathrooms: 3
Year: 1995
Listing Brokerage: Coldwell Banker Burnet
FEATURES
- Washer
- Dryer
- Microwave
- Exhaust Fan
- Dishwasher
- Disposal
- Cooktop
- Wall Oven
- Humidifier
- Gas Water Heater
DETAILS
Welcome to this stunning side-by-side townhome offering the perfect blend of luxury and convenience. It features 3 bedrooms and 3 baths. The 2022 completely renovated cook's kitchen is a true showstopper, boasting state-of-the-art appliances, custom cabinetry, Spanish handmade tile backsplash, and new luxury vinyl flooring. The lower level features a custom-built Pub where you can host friends to watch the Vikings games. In addition, the lower level has 2 bedrooms, 1 bath, family room, and abundant storage. Additional upgrades include a 2015 furnace and AC system and 2020 water heater. Step outside onto the 2020 wood deck, complete with stairs leading to a peaceful backyard surrounded by mature trees. Located in a quiet neighborhood near Lake Owasso, don't miss out on this opportunity to enjoy luxury one-level living in Roseville! Schedule your visit today! See Supplements for a full list of Improvements.
INTERIOR
Bedrooms: 3
Fin ft² / Living Area: 2541 ft²
Below Ground Living: 1001ft²
Bathrooms: 3
Above Ground Living: 1540ft²
-
Basement Details: Block, Daylight/Lookout Windows, Egress Window(s), Finished, Full,
Appliances Included:
-
- Washer
- Dryer
- Microwave
- Exhaust Fan
- Dishwasher
- Disposal
- Cooktop
- Wall Oven
- Humidifier
- Gas Water Heater
EXTERIOR
Air Conditioning: Central Air
Garage Spaces: 2
Construction Materials: N/A
Foundation Size: 1540ft²
Unit Amenities:
-
- Kitchen Window
- Deck
- Walk-In Closet
- Vaulted Ceiling(s)
- Washer/Dryer Hookup
- Paneled Doors
- Wet Bar
- Main Floor Primary Bedroom
- Primary Bedroom Walk-In Closet
Heating System:
-
- Forced Air
ROOMS
| Main | Size | ft² |
|---|---|---|
| Living Room | 14x16 | 196 ft² |
| Dining Room | 9x15 | 81 ft² |
| Kitchen | 11x15 | 121 ft² |
| Informal Dining Room | 7x11 | 49 ft² |
| Bedroom 1 | 16x16 | 256 ft² |
| Walk In Closet | 7x8 | 49 ft² |
| Primary Bathroom | 10x13 | 100 ft² |
| Laundry | 7x6 | 49 ft² |
| Den | 13x15 | 169 ft² |
| Foyer | 7x13 | 49 ft² |
| Deck | 12x16 | 144 ft² |
| Lower | Size | ft² |
|---|---|---|
| Flex Room | 9x14 | 81 ft² |
| Bedroom 2 | 12x13 | 144 ft² |
| Bedroom 3 | 11x13 | 121 ft² |
| Family Room | 16x19 | 256 ft² |
| Bar/Wet Bar Room | 11x15 | 121 ft² |
LOT
Acres: N/A
Lot Size Dim.: 47x61
Longitude: 45.0325
Latitude: -93.1175
Zoning: Residential-Single Family
FINANCIAL & TAXES
Tax year: 2024
Tax annual amount: $6,690
MISCELLANEOUS
Fuel System: N/A
Sewer System: City Sewer/Connected
Water System: City Water/Connected
ADITIONAL INFORMATION
MLS#: NST7641397
Listing Brokerage: Coldwell Banker Burnet

ID: 3377689
Published: September 07, 2024
Last Update: September 07, 2024
Views: 10






