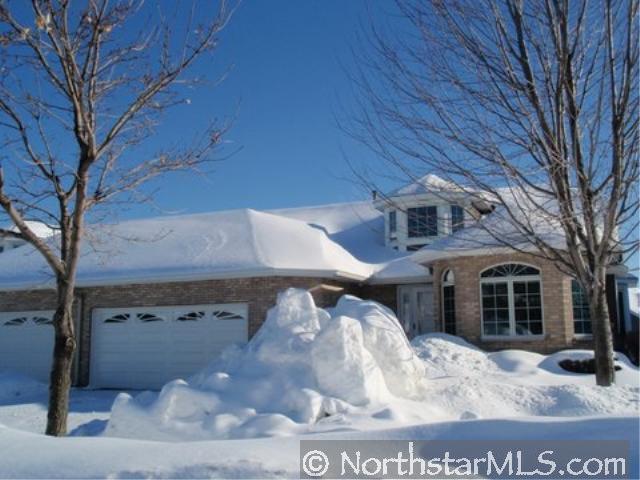3026 HIGHPOINTE CURVE
3026 Highpointe Curve, , ,
-
Price: $1,895
-
Status type: For Lease
-
City: N/A
-
Neighborhood: N/A
Bedrooms: 2
Property Size :2732
-
Listing Agent: NST16633,NST46597
-
Property type : Townhouse Side x Side
-
Zip code: N/A
-
Street: 3026 Highpointe Curve
-
Street: 3026 Highpointe Curve
Bathrooms: 3
Year: 1996
Listing Brokerage: Coldwell Banker Burnet
FEATURES
- Range
- Refrigerator
- Washer
- Dryer
- Exhaust Fan
- Dishwasher
- Disposal
DETAILS
Vaulted ceilings,marble front entry,formal dining,eat in kitch,two legal BR w/2 additional non-conforming bedrooms!Sunroom leads to private deck overlooking large backyard.Freshly painted bright and cheery!Owner prefers 24mnth lease.Small pets welcome!
INTERIOR
Bedrooms: 2
Fin ft² / Living Area: 2732 ft²
Below Ground Living: 1206ft²
Bathrooms: 3
Above Ground Living: 1526ft²
-
Basement Details: Full, Finished, Sump Pump, Daylight/Lookout Windows,
Appliances Included:
-
- Range
- Refrigerator
- Washer
- Dryer
- Exhaust Fan
- Dishwasher
- Disposal
EXTERIOR
Air Conditioning: Central Air
Garage Spaces: 2
Construction Materials: N/A
Foundation Size: 1526ft²
Unit Amenities:
-
- Kitchen Window
- Deck
- Natural Woodwork
- Hardwood Floors
- Tiled Floors
- Sun Room
- Walk-In Closet
- Vaulted Ceiling(s)
- Security System
- In-Ground Sprinkler
Heating System:
-
- Forced Air
ROOMS
| Main | Size | ft² |
|---|---|---|
| Living Room | 23x17 | 529 ft² |
| Dining Room | 17x12 | 289 ft² |
| Kitchen | 24x12 | 576 ft² |
| Bedroom 1 | 15x15 | 225 ft² |
| Den | 15x13 | 225 ft² |
| Lower | Size | ft² |
|---|---|---|
| Family Room | 30x24 | 900 ft² |
| Bedroom 2 | 13x12 | 169 ft² |
| Office | 12x10 | 144 ft² |
| Workshop | 18x14 | 324 ft² |
LOT
Acres: N/A
Lot Size Dim.: N/A
Longitude: 45.0323
Latitude: -93.1169
Zoning: Residential-Multi-Family
FINANCIAL & TAXES
Tax year: N/A
Tax annual amount: N/A
MISCELLANEOUS
Fuel System: N/A
Sewer System: City Sewer/Connected
Water System: City Water/Connected
ADITIONAL INFORMATION
MLS#: NST4007058
Listing Brokerage: Coldwell Banker Burnet

ID: 239952
Published: January 21, 2011
Last Update: January 21, 2011
Views: 62






