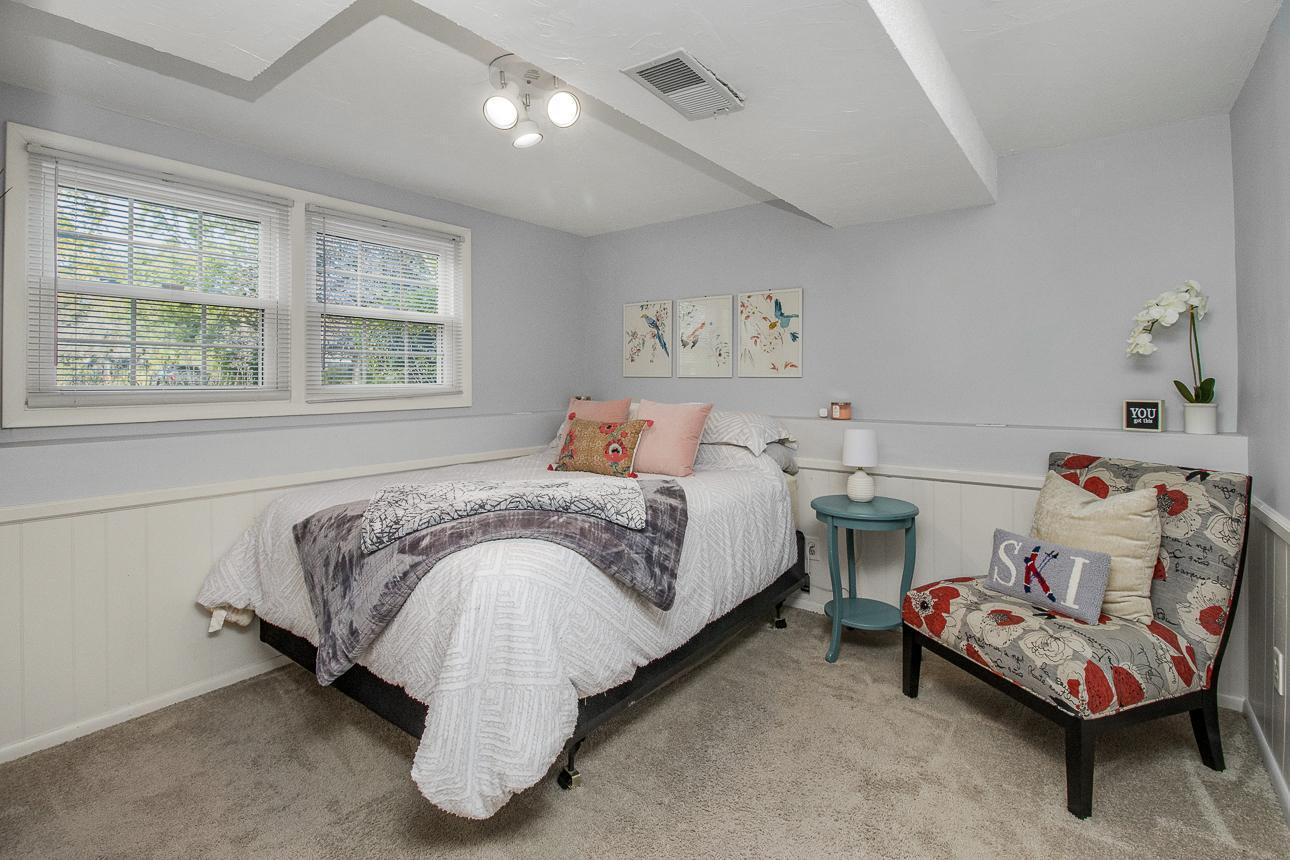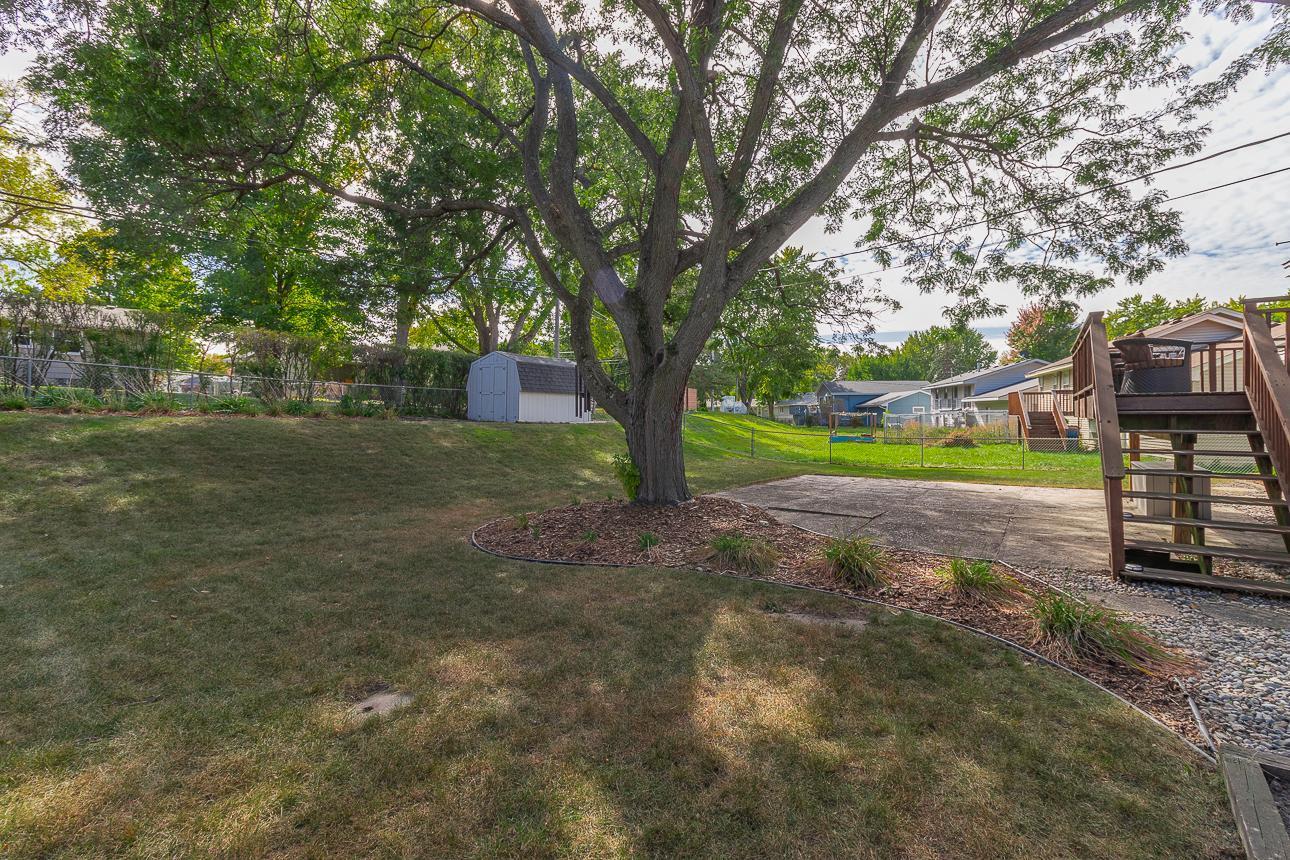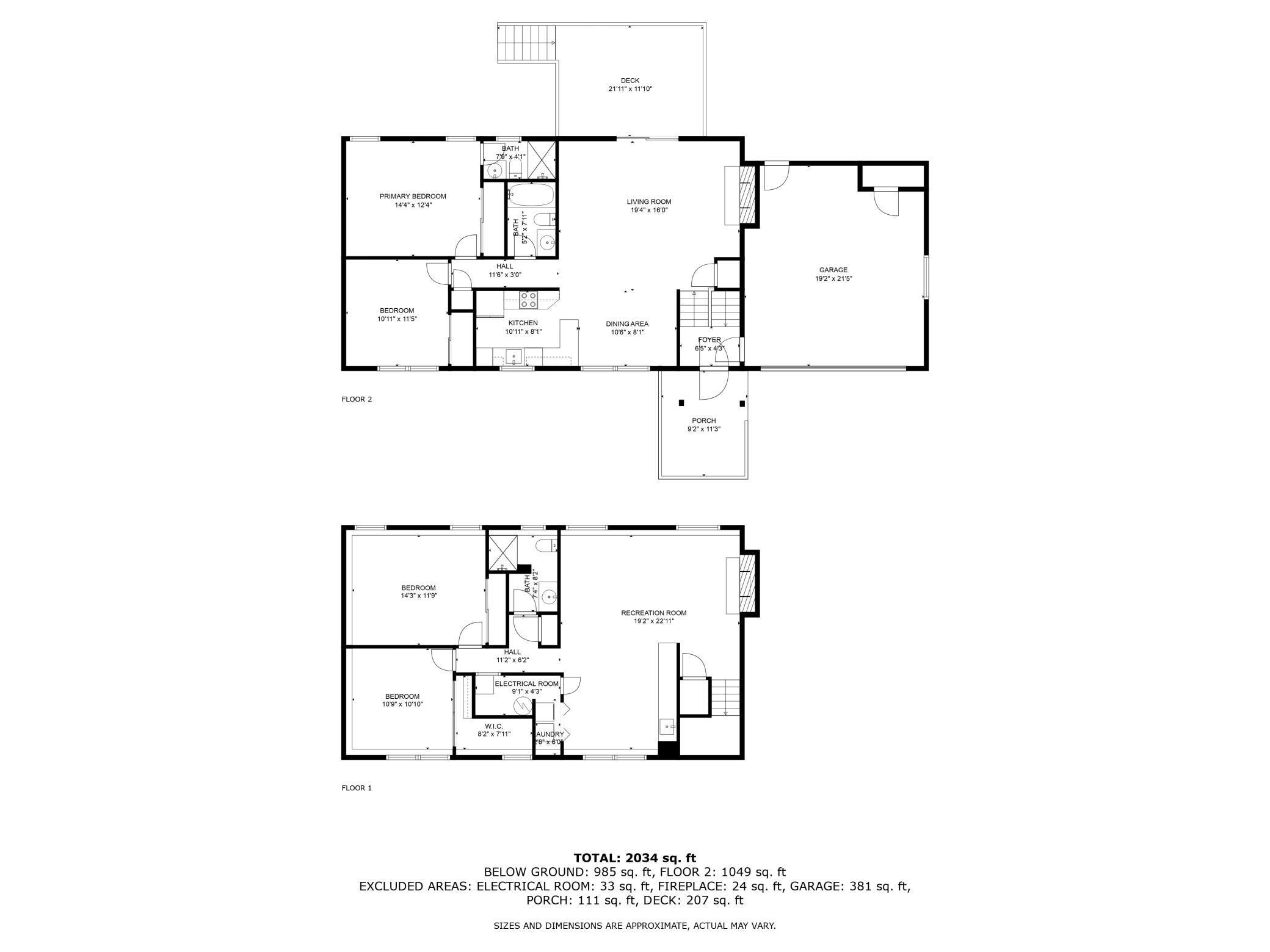3028 FLAG AVENUE
3028 Flag Avenue, Minneapolis (New Hope), 55427, MN
-
Price: $409,900
-
Status type: For Sale
-
City: Minneapolis (New Hope)
-
Neighborhood: West Winnetka Park 3rd Add
Bedrooms: 4
Property Size :2034
-
Listing Agent: NST11236,NST79369
-
Property type : Single Family Residence
-
Zip code: 55427
-
Street: 3028 Flag Avenue
-
Street: 3028 Flag Avenue
Bathrooms: 3
Year: 1969
Listing Brokerage: Keller Williams Integrity Realty
FEATURES
- Range
- Refrigerator
- Washer
- Dryer
- Microwave
- Dishwasher
DETAILS
Welcome to 3028 Flag Avenue N. When you drive up to this home in this prime location near Hidden Valley Park, schools, highway access, and more you will instantly notice the brand new roof and adorable curb appeal with a front porch, and sharp exterior. Entering the property be ready to be wowed - this home is truly move in ready with all new paint throughout, and updated details including solid panel doors, updated closet doors, and more. Walking up to main living space you will love the soaring ceilings and beautiful beams which bring your eyes up and really make this space a wow. A gorgeous fireplace also graces the living room. This main level has a beautiful open flow with living, dining, and kitchen all connecting seamlessly. The main level also features a primary bedroom ensuite with a lovely 3/4 bath and large closet! This level is rounded out with a second bedroom with built ins perfect for a home office, nursery, homework room, etc & a full bath. The lower level continues to wow with a large family room with a 2nd gas burning fireplace and a wet bar with beverage fridge. 2 additional bedrooms, laundry, a 3/4 bath, storage and more round out this space. A 2 car garage features epoxy flooring and storage including a cedar lined storage closet! The backyard is a great size and features both a deck that will be re-stained prior to closing, and a patio! This home is a true must see - welcome home!
INTERIOR
Bedrooms: 4
Fin ft² / Living Area: 2034 ft²
Below Ground Living: 985ft²
Bathrooms: 3
Above Ground Living: 1049ft²
-
Basement Details: Daylight/Lookout Windows, Finished,
Appliances Included:
-
- Range
- Refrigerator
- Washer
- Dryer
- Microwave
- Dishwasher
EXTERIOR
Air Conditioning: Central Air
Garage Spaces: 2
Construction Materials: N/A
Foundation Size: 1075ft²
Unit Amenities:
-
- Patio
- Deck
- Ceiling Fan(s)
- Washer/Dryer Hookup
Heating System:
-
- Forced Air
ROOMS
| Upper | Size | ft² |
|---|---|---|
| Living Room | 19x16 | 361 ft² |
| Dining Room | 11x8 | 121 ft² |
| Kitchen | 11x8 | 121 ft² |
| Bedroom 1 | 14x12 | 196 ft² |
| Bedroom 2 | 11x11 | 121 ft² |
| Deck | 22x12 | 484 ft² |
| Lower | Size | ft² |
|---|---|---|
| Family Room | 23x19 | 529 ft² |
| Bedroom 3 | 14x12 | 196 ft² |
| Bedroom 4 | 11x11 | 121 ft² |
LOT
Acres: N/A
Lot Size Dim.: 89x125x65x125
Longitude: 45.0122
Latitude: -93.3945
Zoning: Residential-Single Family
FINANCIAL & TAXES
Tax year: 2024
Tax annual amount: $5,755
MISCELLANEOUS
Fuel System: N/A
Sewer System: City Sewer/Connected
Water System: City Water/Connected
ADITIONAL INFORMATION
MLS#: NST7660596
Listing Brokerage: Keller Williams Integrity Realty

ID: 3439876
Published: October 10, 2024
Last Update: October 10, 2024
Views: 38











































