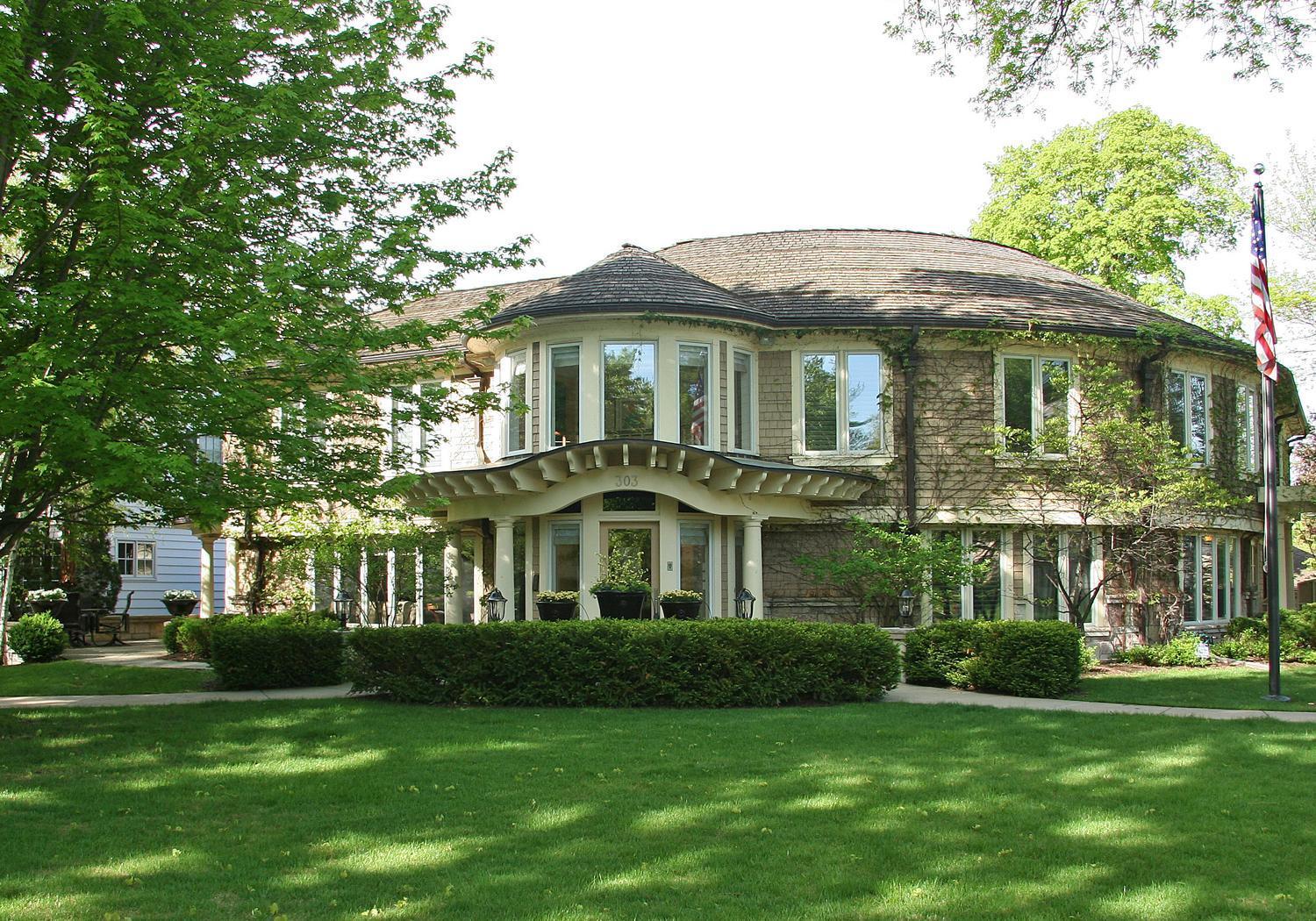303 WOODLAWN AVENUE
303 Woodlawn Avenue, Saint Paul, 55105, MN
-
Price: $1,699,000
-
Status type: For Sale
-
City: Saint Paul
-
Neighborhood: Macalester-Groveland
Bedrooms: 5
Property Size :5636
-
Listing Agent: NST16345,NST67080
-
Property type : Single Family Residence
-
Zip code: 55105
-
Street: 303 Woodlawn Avenue
-
Street: 303 Woodlawn Avenue
Bathrooms: 7
Year: 1949
Listing Brokerage: RE/MAX Results
FEATURES
- Range
- Refrigerator
- Washer
- Dryer
- Microwave
- Exhaust Fan
- Dishwasher
- Disposal
- Cooktop
- Wall Oven
- Gas Water Heater
DETAILS
Perfectly placed on a corner lot this one-of-a-kind home with exceptional curb appeal on stately Woodlawn Avenue is now on the market! Top of the line materials were used thru-out this spacious 5 bedroom, 7 bath home. In 2001 the complete renovation was completed. The stunning chef’s kitchen is a cook’s delight with granite counters, SS appliances, a plethora of wood cabinets and a large center island with prep sink. The adjoining family room, with gas fireplace, is where family and friends will want to gather. The upper level is where you’ll find a huge Primary suite with large walk-in closet/dressing room and beautiful full bath with soaking tub and walk in steam shower. Three additional large bedrooms, all en suites, compliment this level. Don’t miss 2nd floor laundry. The lower level is bright and spacious with a large family room with its own wet bar complete with 2 dishwashers, beverage cooler and microwave. With heated sidewalks and 3 car heated garage…this home has it all!
INTERIOR
Bedrooms: 5
Fin ft² / Living Area: 5636 ft²
Below Ground Living: 1000ft²
Bathrooms: 7
Above Ground Living: 4636ft²
-
Basement Details: Full, Finished, Daylight/Lookout Windows, Egress Window(s),
Appliances Included:
-
- Range
- Refrigerator
- Washer
- Dryer
- Microwave
- Exhaust Fan
- Dishwasher
- Disposal
- Cooktop
- Wall Oven
- Gas Water Heater
EXTERIOR
Air Conditioning: Central Air
Garage Spaces: 3
Construction Materials: N/A
Foundation Size: 2075ft²
Unit Amenities:
-
- Patio
- Hardwood Floors
- Ceiling Fan(s)
- Walk-In Closet
- Vaulted Ceiling(s)
- Local Area Network
- Washer/Dryer Hookup
- Security System
- In-Ground Sprinkler
- Exercise Room
- Indoor Sprinklers
- Paneled Doors
- Kitchen Center Island
- Master Bedroom Walk-In Closet
- Wet Bar
- Tile Floors
Heating System:
-
- Hot Water
- Radiant Floor
ROOMS
| Main | Size | ft² |
|---|---|---|
| Living Room | 21x17 | 441 ft² |
| Dining Room | 15x14 | 225 ft² |
| Family Room | 18x25 | 324 ft² |
| Kitchen | 16x17 | 256 ft² |
| Study | 13x11 | 169 ft² |
| Foyer | 13x9 | 169 ft² |
| Mud Room | 7x9 | 49 ft² |
| Upper | Size | ft² |
|---|---|---|
| Bedroom 1 | 20x18 | 400 ft² |
| Bedroom 2 | 17x12 | 289 ft² |
| Bedroom 3 | 14x13 | 196 ft² |
| Bedroom 4 | 11x17 | 121 ft² |
| Lower | Size | ft² |
|---|---|---|
| Amusement Room | 15x38 | 225 ft² |
| Bar/Wet Bar Room | 10x10 | 100 ft² |
| Bedroom 5 | 14x11 | 196 ft² |
LOT
Acres: N/A
Lot Size Dim.: 112x102
Longitude: 44.9323
Latitude: -93.197
Zoning: Residential-Single Family
FINANCIAL & TAXES
Tax year: 2022
Tax annual amount: $36,352
MISCELLANEOUS
Fuel System: N/A
Sewer System: City Sewer/Connected
Water System: City Water/Connected
ADITIONAL INFORMATION
MLS#: NST6191082
Listing Brokerage: RE/MAX Results

ID: 693496
Published: May 12, 2022
Last Update: May 12, 2022
Views: 60






