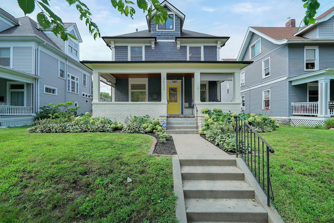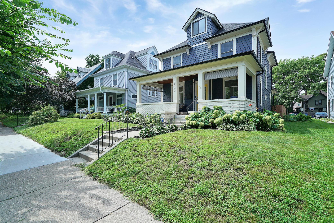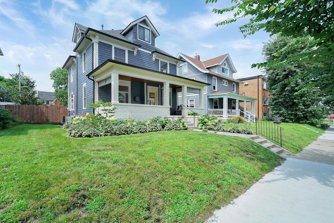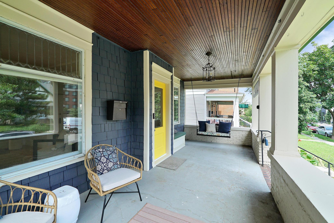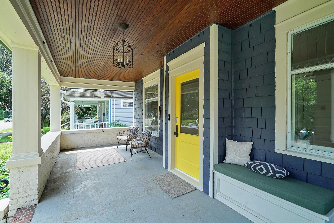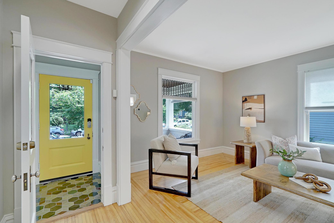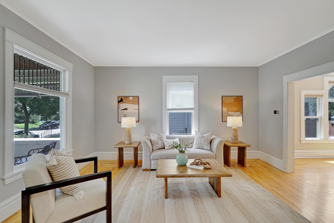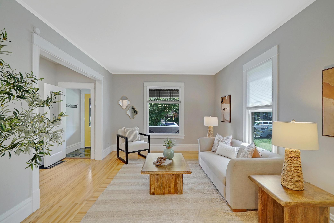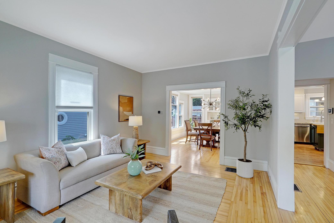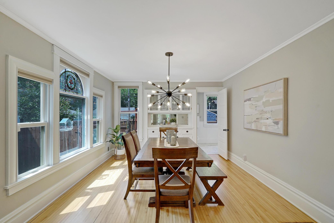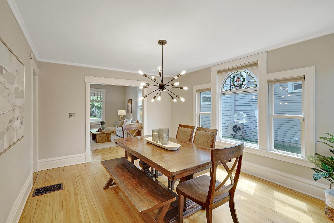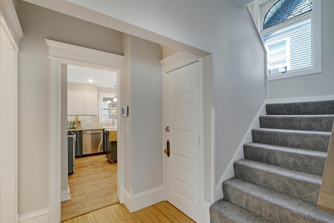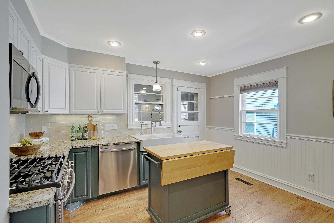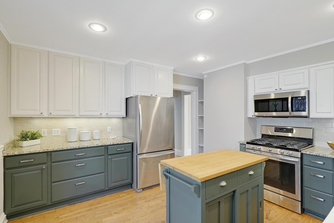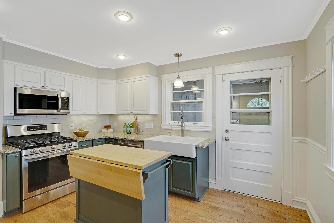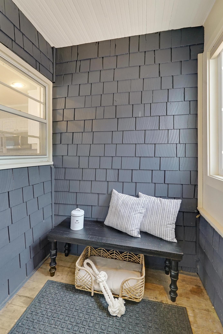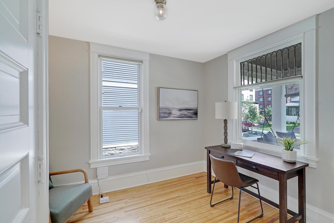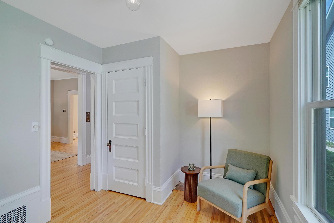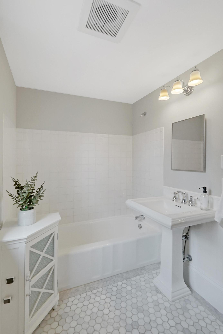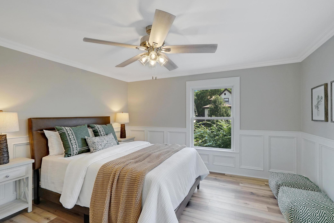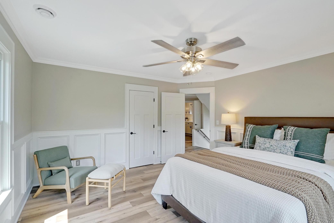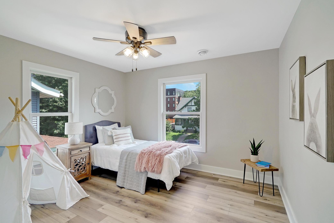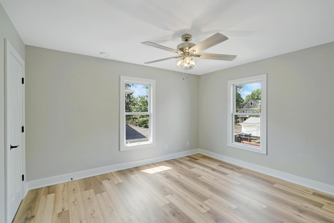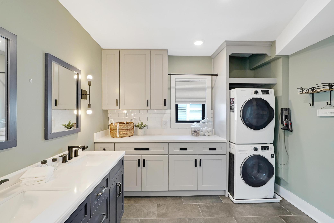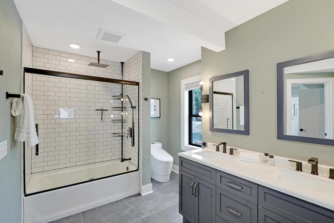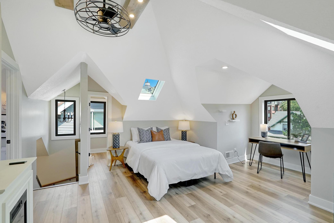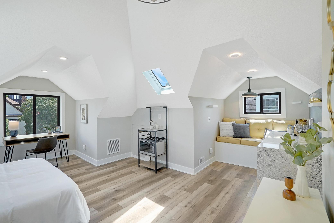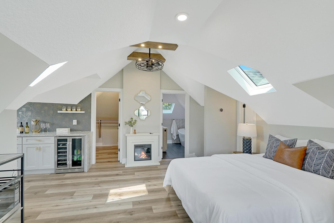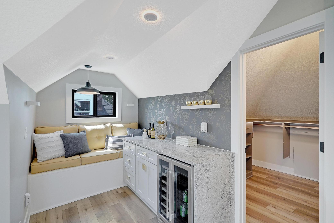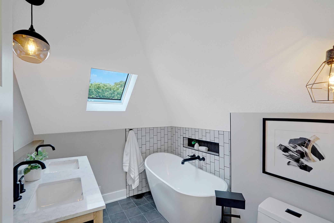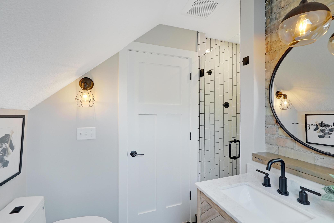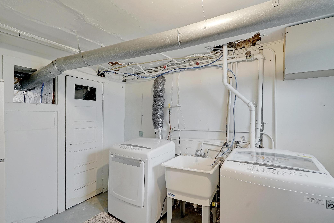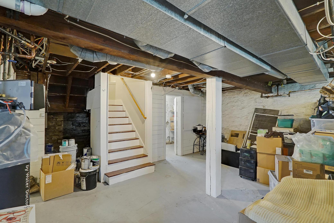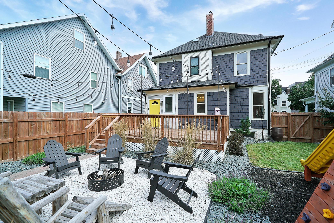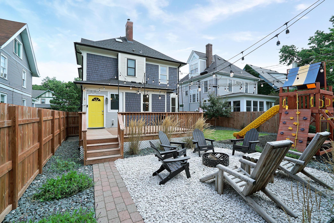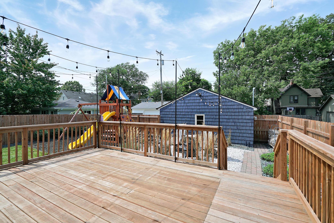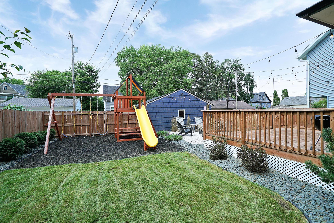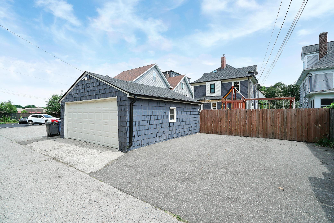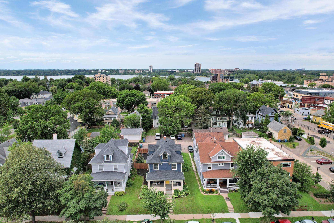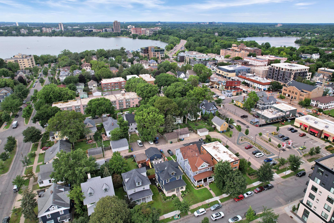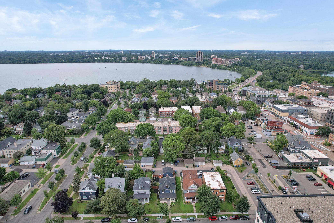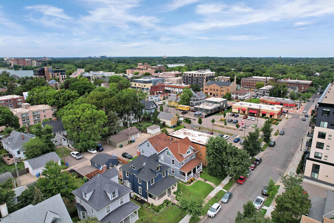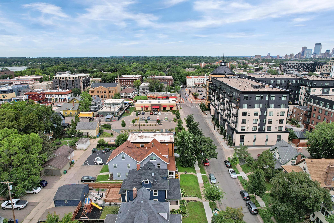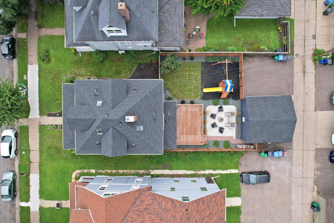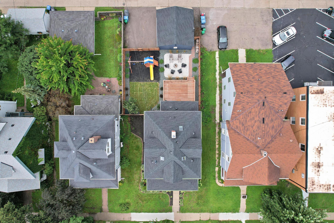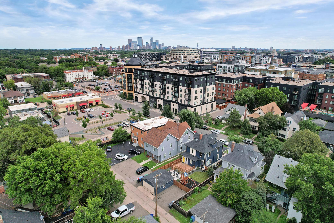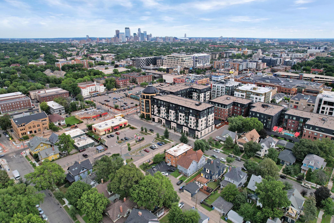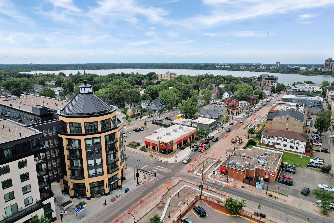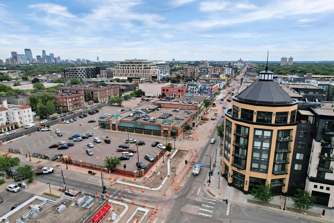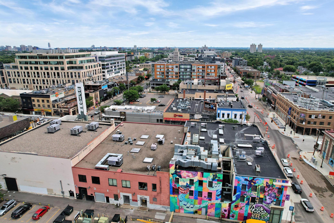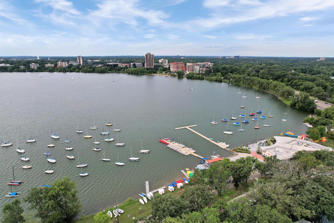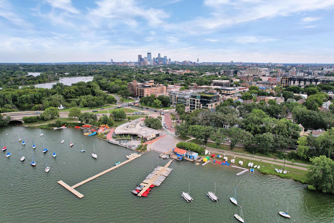3032 HUMBOLDT AVENUE
3032 Humboldt Avenue, Minneapolis, 55408, MN
-
Price: $699,900
-
Status type: For Sale
-
City: Minneapolis
-
Neighborhood: ECCO
Bedrooms: 5
Property Size :2990
-
Listing Agent: NST19238,NST98304
-
Property type : Single Family Residence
-
Zip code: 55408
-
Street: 3032 Humboldt Avenue
-
Street: 3032 Humboldt Avenue
Bathrooms: 3
Year: 1903
Listing Brokerage: RE/MAX Results
FEATURES
- Range
- Refrigerator
- Washer
- Dryer
- Microwave
- Exhaust Fan
- Dishwasher
- Water Softener Owned
- Disposal
- Freezer
- Wall Oven
- Humidifier
- Water Osmosis System
- Water Filtration System
- Gas Water Heater
- Wine Cooler
- Stainless Steel Appliances
DETAILS
Welcome home to 3032 Humboldt Ave S - just steps from the coveted Chain of Lakes & the incredible offerings that East Bde Maka Ska & Uptown has to offer. This stunning Victorian beautifully merges old world charm & convenient/functional modern updates. The main level offers a spacious LR, DR, & updated kitchen w/ high ceilings. An office/brm & full-bath round out the charming 1st flr. Upstairs you'll find 3-beds & a fully renovated bath/laundry room. The attic addition offers a dream primary suite & retreat that you'll never want to leave - complete w/ kitchenette, WIC, & spa-like bath. The bsmt has future equity options, so much storage, & a 2nd laundry room. Professionally landscaped gardens, playset, rock patios, huge deck, privacy fence, 2-car off-street parking pad and 2-car garage w/ separate 100amp service make this home a dream you cannot miss! See supplements for full scope of updates - way too many to list! Walk to amazing cafes, restaurants, the beach/lakes, & so much more!!
INTERIOR
Bedrooms: 5
Fin ft² / Living Area: 2990 ft²
Below Ground Living: N/A
Bathrooms: 3
Above Ground Living: 2990ft²
-
Basement Details: Daylight/Lookout Windows, Full, Stone/Rock, Unfinished,
Appliances Included:
-
- Range
- Refrigerator
- Washer
- Dryer
- Microwave
- Exhaust Fan
- Dishwasher
- Water Softener Owned
- Disposal
- Freezer
- Wall Oven
- Humidifier
- Water Osmosis System
- Water Filtration System
- Gas Water Heater
- Wine Cooler
- Stainless Steel Appliances
EXTERIOR
Air Conditioning: Central Air,Dual
Garage Spaces: 2
Construction Materials: N/A
Foundation Size: 932ft²
Unit Amenities:
-
- Patio
- Kitchen Window
- Porch
- Natural Woodwork
- Hardwood Floors
- Ceiling Fan(s)
- Walk-In Closet
- Washer/Dryer Hookup
- Security System
- Skylight
- Kitchen Center Island
- City View
- Tile Floors
- Primary Bedroom Walk-In Closet
Heating System:
-
- Forced Air
- Radiant Floor
- Fireplace(s)
ROOMS
| Main | Size | ft² |
|---|---|---|
| Foyer | 4x4 | 16 ft² |
| Living Room | 12x16 | 144 ft² |
| Dining Room | 12x16 | 144 ft² |
| Kitchen | 11x9 | 121 ft² |
| Bedroom 1 | 8.5x11 | 71.54 ft² |
| Porch | 14x11 | 196 ft² |
| Porch | 12x11 | 144 ft² |
| Mud Room | n/a | 0 ft² |
| Second | Size | ft² |
|---|---|---|
| Bedroom 2 | 14x15 | 196 ft² |
| Bedroom 3 | 12x14 | 144 ft² |
| Bedroom 4 | 12x12 | 144 ft² |
| Laundry | 11x11 | 121 ft² |
| Third | Size | ft² |
|---|---|---|
| Bedroom 5 | 16x7 | 256 ft² |
| Walk In Closet | 9x9 | 81 ft² |
LOT
Acres: N/A
Lot Size Dim.: 46x129
Longitude: 44.9472
Latitude: -93.3012
Zoning: Residential-Single Family
FINANCIAL & TAXES
Tax year: 2024
Tax annual amount: $8,382
MISCELLANEOUS
Fuel System: N/A
Sewer System: City Sewer/Connected
Water System: City Water/Connected
ADITIONAL INFORMATION
MLS#: NST7612896
Listing Brokerage: RE/MAX Results

ID: 3270049
Published: August 09, 2024
Last Update: August 09, 2024
Views: 44


