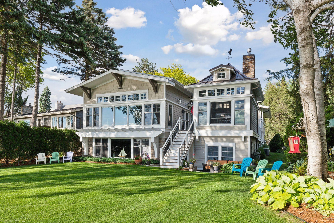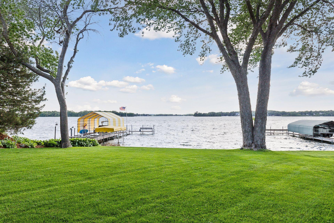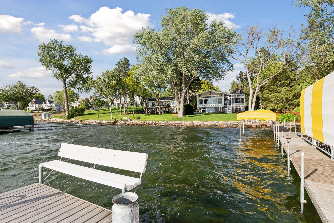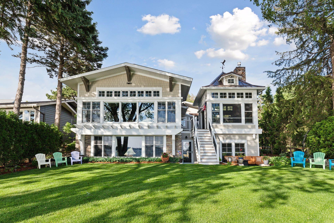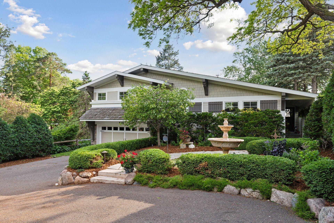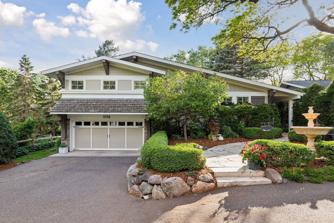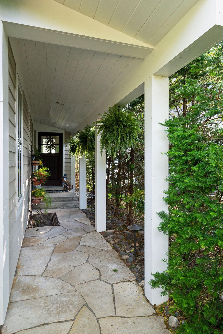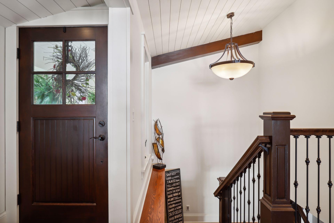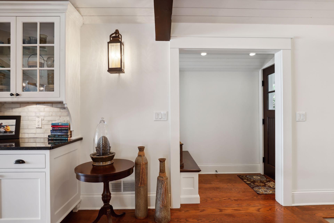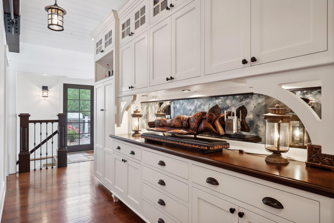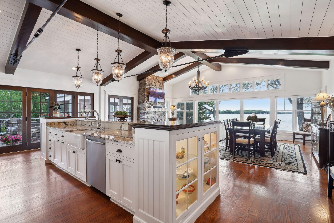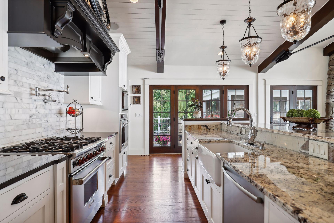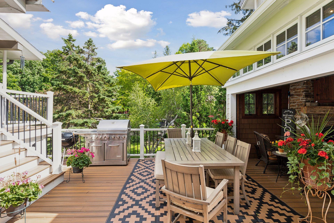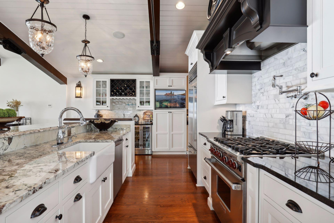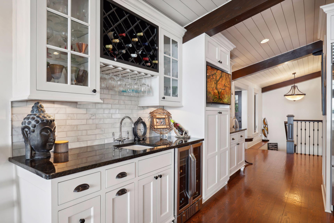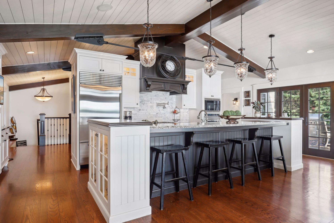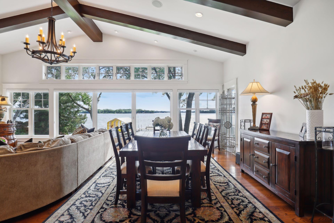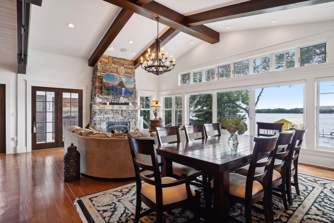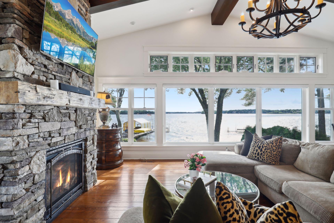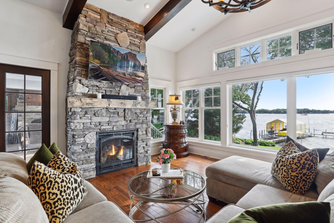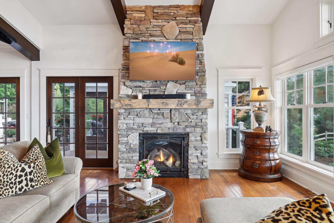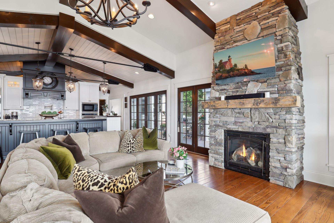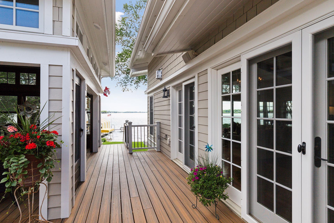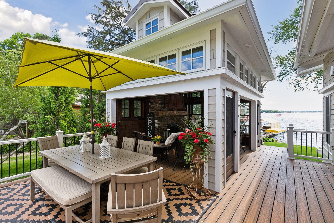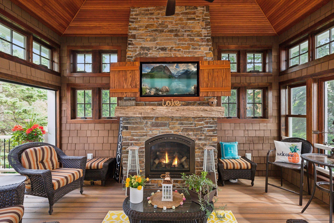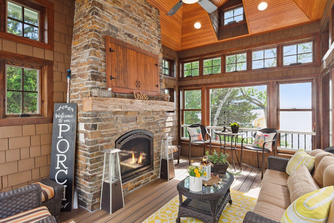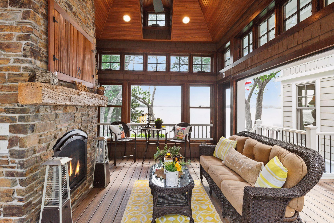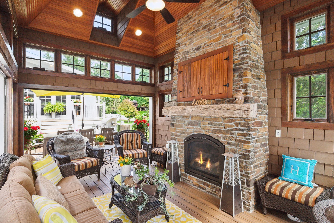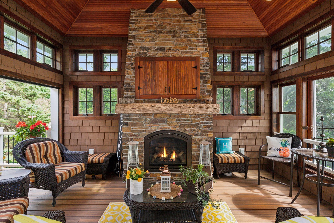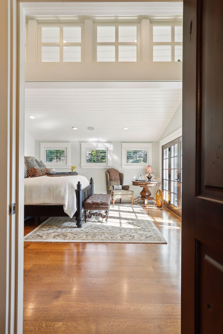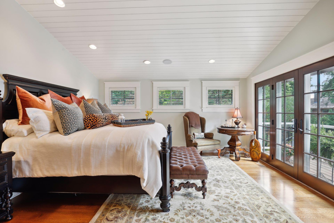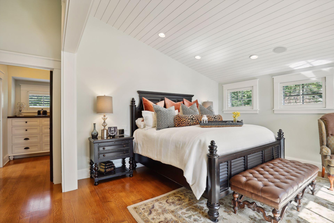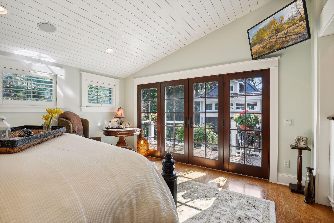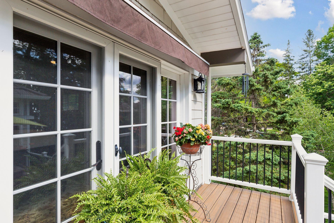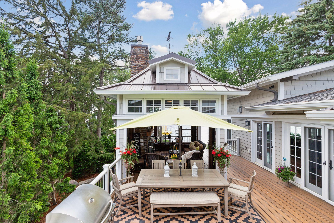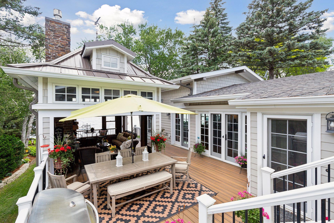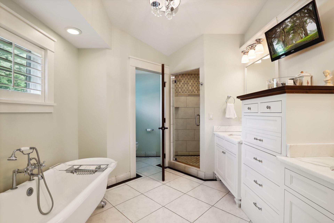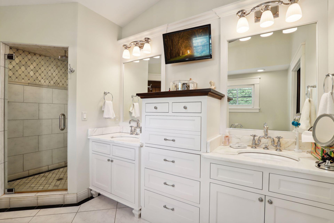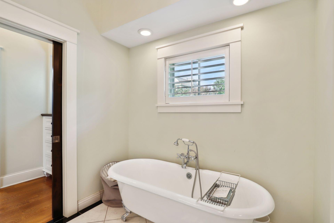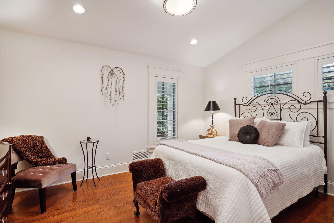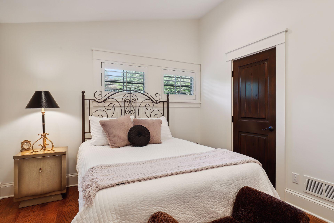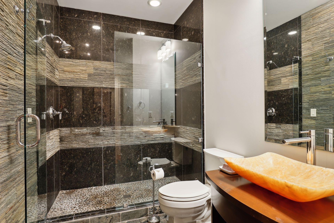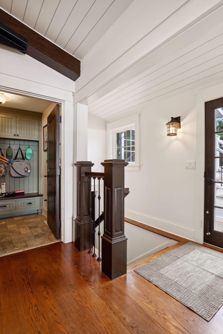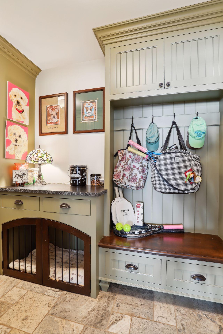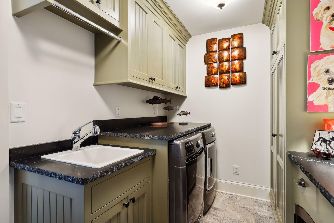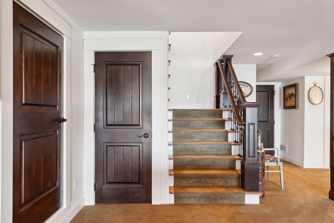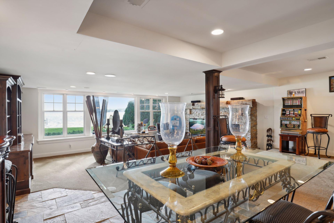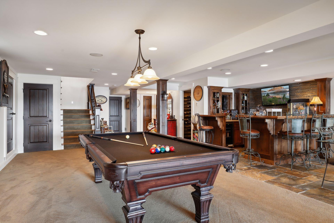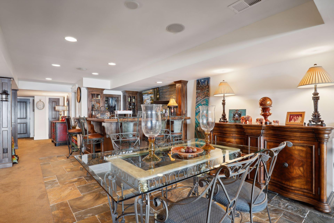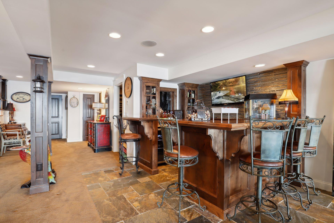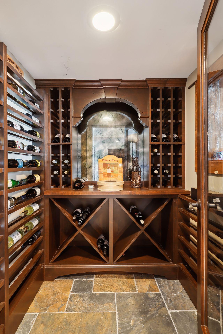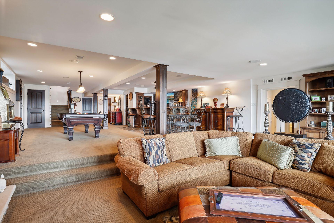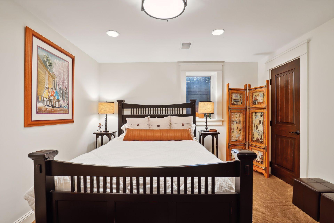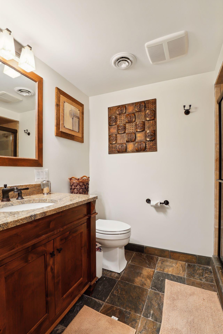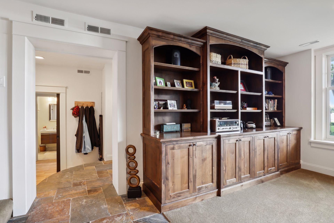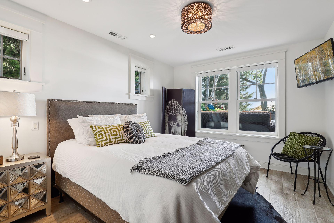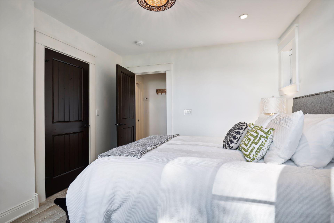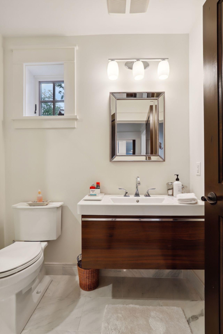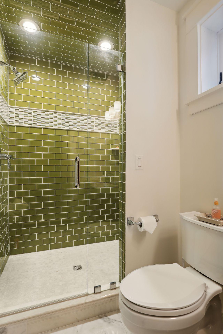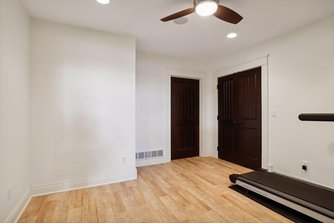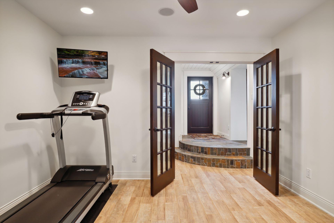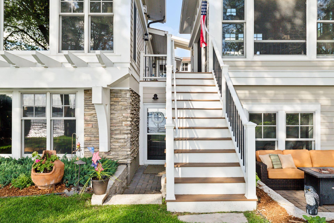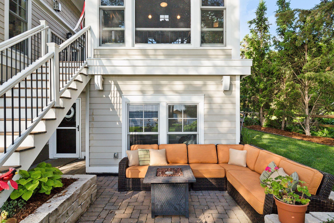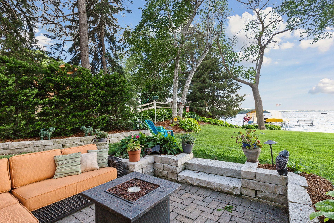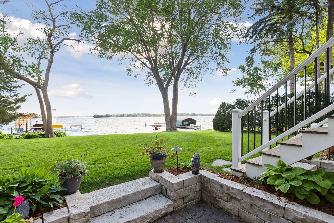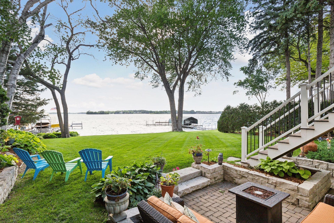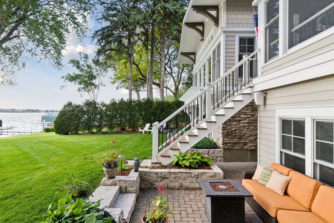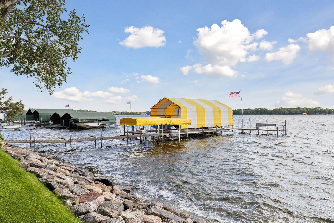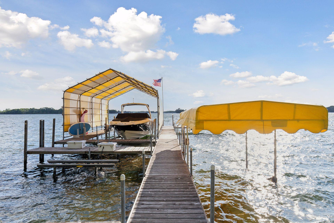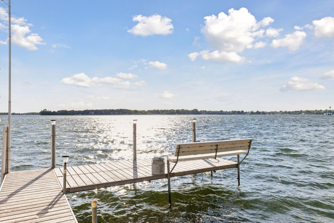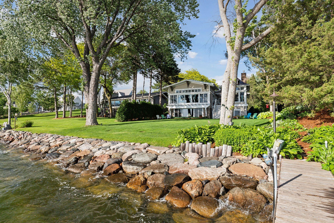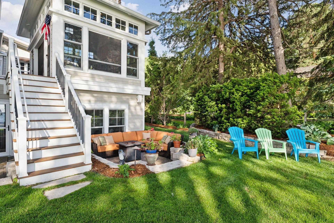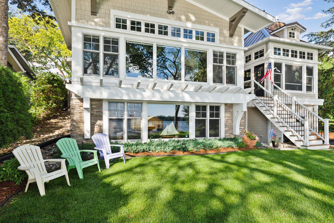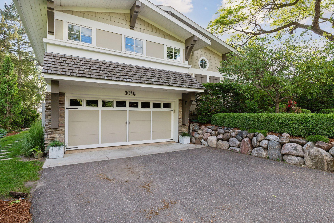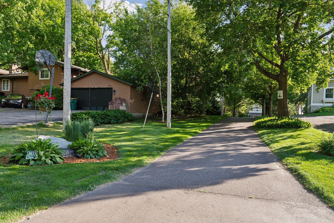3035 CASCO POINT ROAD
3035 Casco Point Road, Wayzata (Orono), 55391, MN
-
Price: $3,950,000
-
Status type: For Sale
-
City: Wayzata (Orono)
-
Neighborhood: N/A
Bedrooms: 4
Property Size :4694
-
Listing Agent: NST16633,NST52318
-
Property type : Single Family Residence
-
Zip code: 55391
-
Street: 3035 Casco Point Road
-
Street: 3035 Casco Point Road
Bathrooms: 4
Year: 1957
Listing Brokerage: Coldwell Banker Burnet
FEATURES
- Range
- Refrigerator
- Microwave
- Exhaust Fan
- Dishwasher
- Water Softener Owned
- Disposal
- Wall Oven
- Humidifier
- Air-To-Air Exchanger
- Wine Cooler
DETAILS
Fully Completely renovated and reimagined in 2011 and expanded in 2014/15. Both projects were designed by Mike Sharratt with ease of day to day lake living as a top priority. Upon entry, the big Southwest view greets you through a vaulted wall of windows, framed by the beamed ceiling with custom steel ties and brackets to allow for the completely open main level. Extensive custom millwork and cabinetry give character and convenience to every room. The spacious chef's kitchen anchors the main level and features a Wolf and Sub-Zero appliance package with plenty of cabinet / pantry space. The kitchen integrates seamlessly into the entertainment space with unobstructed lake views and direct access out to the deck and three-season porch. Easy garage access just around the corner. The open plan allows for a flexible dining room area alongside the living room with stacked stone and timber mantle fireplace as the secondary focal point. The spacious walkout level entertainment spaces include a pool table area, custom designed wet bar, wine room and a big family room with a spectacular stone and timber fireplace on one wall and a wall of bookshelves on the other. Wide open lake views across the flat yard bring a ton of dancing natural light into this lower level space. The addition includes a big storage area behind the exercise room and a very easy access 3/4 bath to serve the lake / outdoor activities. This creates an easy transition from lake / outdoor spaces to indoor entertainment and changing areas. Relaxing outdoor spaces include the lower patio and flat yard, but the highlight is a 3+ season porch on the deck level with a stacked stone and timber fireplace and a concealed TV. Electric lift screens open up two walls for summer entertainment and electric window cranks allow the breeze in with minimal effort. This room can be closed off for use in the colder months - windows are dual pane and the walls / floors are insulated. Back inside, all four bedrooms are tucked away from the public areas with two up, and two down. The vaulted primary suite sits completely separate and includes a private deck entrance and views towards the lake. The lower level includes two bedrooms tucked in separate corners - allowing for privacy and separation. Scroll through the photos for a better understanding of this unique opportunity. Perfect flat yard and sandy bottom lakeshore invite swimming and water games. Note the level of finish in the flat rip-rap boulder placement to preserve the shoreline. Dock and boat covers included. Lifts, boats can be purchased separately.
INTERIOR
Bedrooms: 4
Fin ft² / Living Area: 4694 ft²
Below Ground Living: 2182ft²
Bathrooms: 4
Above Ground Living: 2512ft²
-
Basement Details: Egress Window(s), Finished, Full,
Appliances Included:
-
- Range
- Refrigerator
- Microwave
- Exhaust Fan
- Dishwasher
- Water Softener Owned
- Disposal
- Wall Oven
- Humidifier
- Air-To-Air Exchanger
- Wine Cooler
EXTERIOR
Air Conditioning: Central Air
Garage Spaces: 2
Construction Materials: N/A
Foundation Size: 2788ft²
Unit Amenities:
-
Heating System:
-
- Forced Air
- Radiant Floor
ROOMS
| Main | Size | ft² |
|---|---|---|
| Living Room | 18 x 14 | 324 ft² |
| Dining Room | 18 x 12 | 324 ft² |
| Kitchen | 26 x 16 | 676 ft² |
| Foyer | 16 x 9 | 256 ft² |
| Laundry | 10 x 7 | 100 ft² |
| Bedroom 2 | 13 x 10 | 169 ft² |
| Three Season Porch | 16.5 x 11 | 270.88 ft² |
| Deck | 19 x 14 | 361 ft² |
| Lower | Size | ft² |
|---|---|---|
| Family Room | 24 x 16 | 576 ft² |
| Billiard | 26 x 12 | 676 ft² |
| Bar/Wet Bar Room | 10 x 10 | 100 ft² |
| Exercise Room | 11 x 10 | 121 ft² |
| Bedroom 3 | 12.5. x 10 | 155.21 ft² |
| Bedroom 4 | 11 x 10 | 121 ft² |
| Patio | 12 x 12 | 144 ft² |
| Upper | Size | ft² |
|---|---|---|
| Bedroom 1 | 18.5 x 15 | 340.71 ft² |
LOT
Acres: N/A
Lot Size Dim.: irreg - approx 80 at lake
Longitude: 44.9228
Latitude: -93.6161
Zoning: Residential-Single Family
FINANCIAL & TAXES
Tax year: 2024
Tax annual amount: $20,578
MISCELLANEOUS
Fuel System: N/A
Sewer System: City Sewer/Connected
Water System: City Water/Connected
ADITIONAL INFORMATION
MLS#: NST7616705
Listing Brokerage: Coldwell Banker Burnet

ID: 3212979
Published: December 31, 1969
Last Update: July 29, 2024
Views: 64


