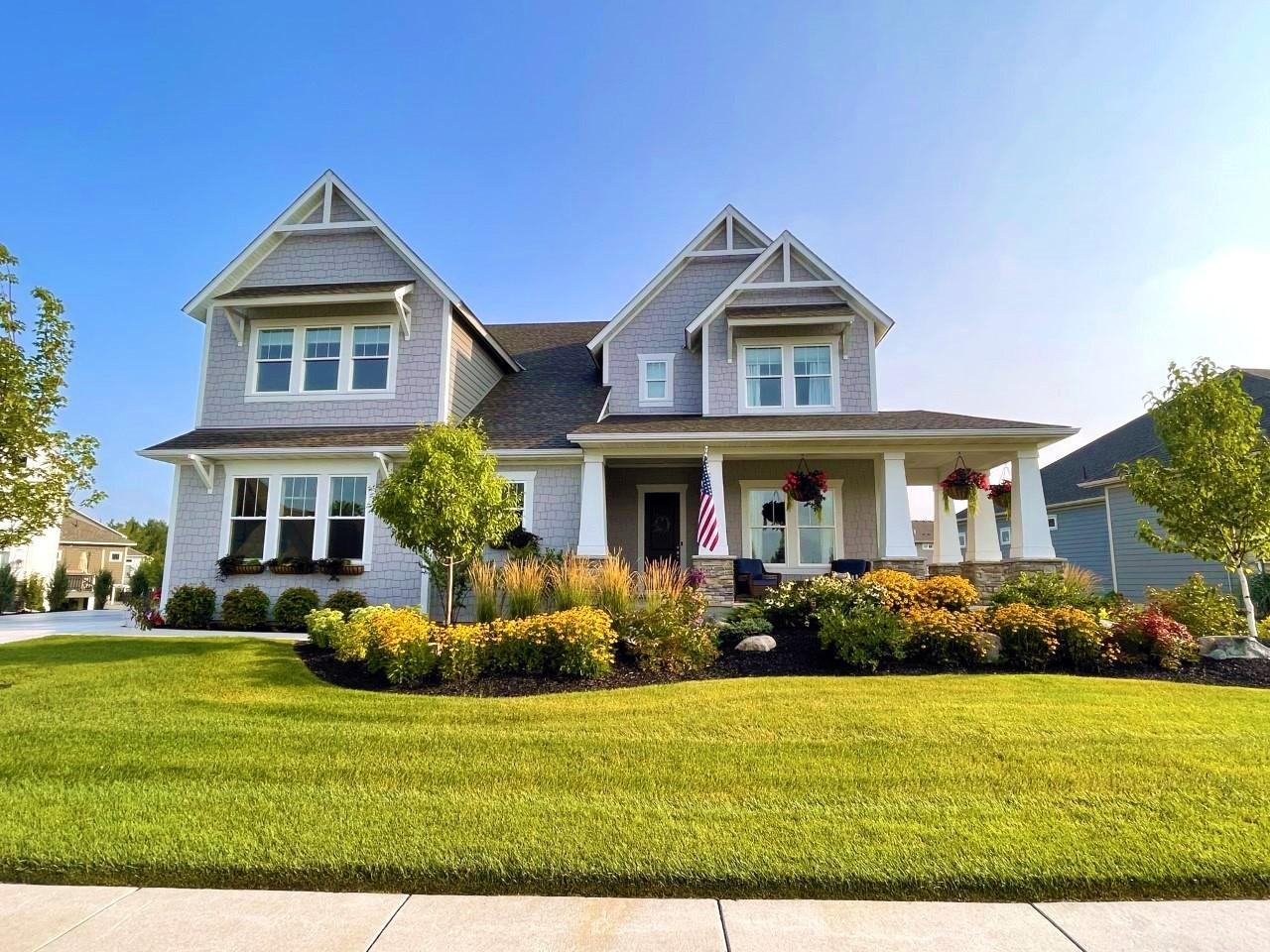3040 WILD FLOWER TRAIL
3040 Wild Flower Trail, Medina, 55340, MN
-
Price: $999,500
-
Status type: For Sale
-
City: Medina
-
Neighborhood: The Enclave At Brockton 5th Ad
Bedrooms: 5
Property Size :4427
-
Listing Agent: NST15469,NST61417
-
Property type : Single Family Residence
-
Zip code: 55340
-
Street: 3040 Wild Flower Trail
-
Street: 3040 Wild Flower Trail
Bathrooms: 5
Year: 2018
Listing Brokerage: Home Avenue - Agent
FEATURES
- Refrigerator
- Washer
- Dryer
- Microwave
- Exhaust Fan
- Dishwasher
- Water Softener Owned
- Disposal
- Cooktop
- Wall Oven
- Humidifier
- Air-To-Air Exchanger
- Water Osmosis System
- Water Filtration System
- Gas Water Heater
DETAILS
Nestled in The Enclave, this striking custom David Weekley Home is surely one you’ll fall in love with! Walking distance to comm pool, club house, walking trls & 3 parks w/plygrnds, tennis & ball fields! Attractive Home has charming Front Porch, lots of natural light, spacious living spaces w/3-zone heating/cooling, custom window treatments, 2 Ensuites, spacious walk-out LL, numerous walk-in closets & great storage! Open flr plan has 10’ ceilings & designer Kitchen w/Lg ctr island that opens into Living area w/gas FP…ideal for entertaining! French drs lead into ML Office. Lg Owners Suite has luxurious Full Bath. UL w/9’ ceilings, spacious Bonus Rm, 2nd Ensuite Bdrm w/walk-in closet, while Jack & Jill Bath connect Bdrms 3 & 4. LL has spacious Family Rm w/FP has Game Area & adjoining walk-up Bar. LL is finished w/dedicated storage area, 5th Bdrm & nearby Full Bath...perfect for guests! Concrete driveway leads to insul 3-car Garage w/EV charging outlet. Wayzata Schools.
INTERIOR
Bedrooms: 5
Fin ft² / Living Area: 4427 ft²
Below Ground Living: 1020ft²
Bathrooms: 5
Above Ground Living: 3407ft²
-
Basement Details: Walkout, Full, Finished, Drain Tiled, Sump Pump, Daylight/Lookout Windows, Concrete,
Appliances Included:
-
- Refrigerator
- Washer
- Dryer
- Microwave
- Exhaust Fan
- Dishwasher
- Water Softener Owned
- Disposal
- Cooktop
- Wall Oven
- Humidifier
- Air-To-Air Exchanger
- Water Osmosis System
- Water Filtration System
- Gas Water Heater
EXTERIOR
Air Conditioning: Central Air
Garage Spaces: 3
Construction Materials: N/A
Foundation Size: 1510ft²
Unit Amenities:
-
- Kitchen Window
- Porch
- Ceiling Fan(s)
- Walk-In Closet
- Washer/Dryer Hookup
- In-Ground Sprinkler
- Paneled Doors
- Cable
- Kitchen Center Island
- Master Bedroom Walk-In Closet
- French Doors
- Wet Bar
- Tile Floors
Heating System:
-
- Forced Air
ROOMS
| Main | Size | ft² |
|---|---|---|
| Living Room | 21x15 | 441 ft² |
| Dining Room | 13x12 | 169 ft² |
| Kitchen | 17x13 | 289 ft² |
| Informal Dining Room | 12x09 | 144 ft² |
| Foyer | 09x08 | 81 ft² |
| Office | 14x11 | 196 ft² |
| Mud Room | 12x06 | 144 ft² |
| Lower | Size | ft² |
|---|---|---|
| Family Room | 29x19 | 841 ft² |
| Bedroom 5 | 12x12 | 144 ft² |
| Upper | Size | ft² |
|---|---|---|
| Bedroom 1 | 15x15 | 225 ft² |
| Bedroom 2 | 14.5x10 | 209.04 ft² |
| Bedroom 3 | 14x10 | 196 ft² |
| Bedroom 4 | 11x10 | 121 ft² |
| Bonus Room | 21x16 | 441 ft² |
LOT
Acres: N/A
Lot Size Dim.: Irregular
Longitude: 45.0323
Latitude: -93.525
Zoning: Residential-Single Family
FINANCIAL & TAXES
Tax year: 2022
Tax annual amount: $9,132
MISCELLANEOUS
Fuel System: N/A
Sewer System: City Sewer/Connected
Water System: City Water/Connected
ADITIONAL INFORMATION
MLS#: NST6227232
Listing Brokerage: Home Avenue - Agent

ID: 932377
Published: July 01, 2022
Last Update: July 01, 2022
Views: 88




































