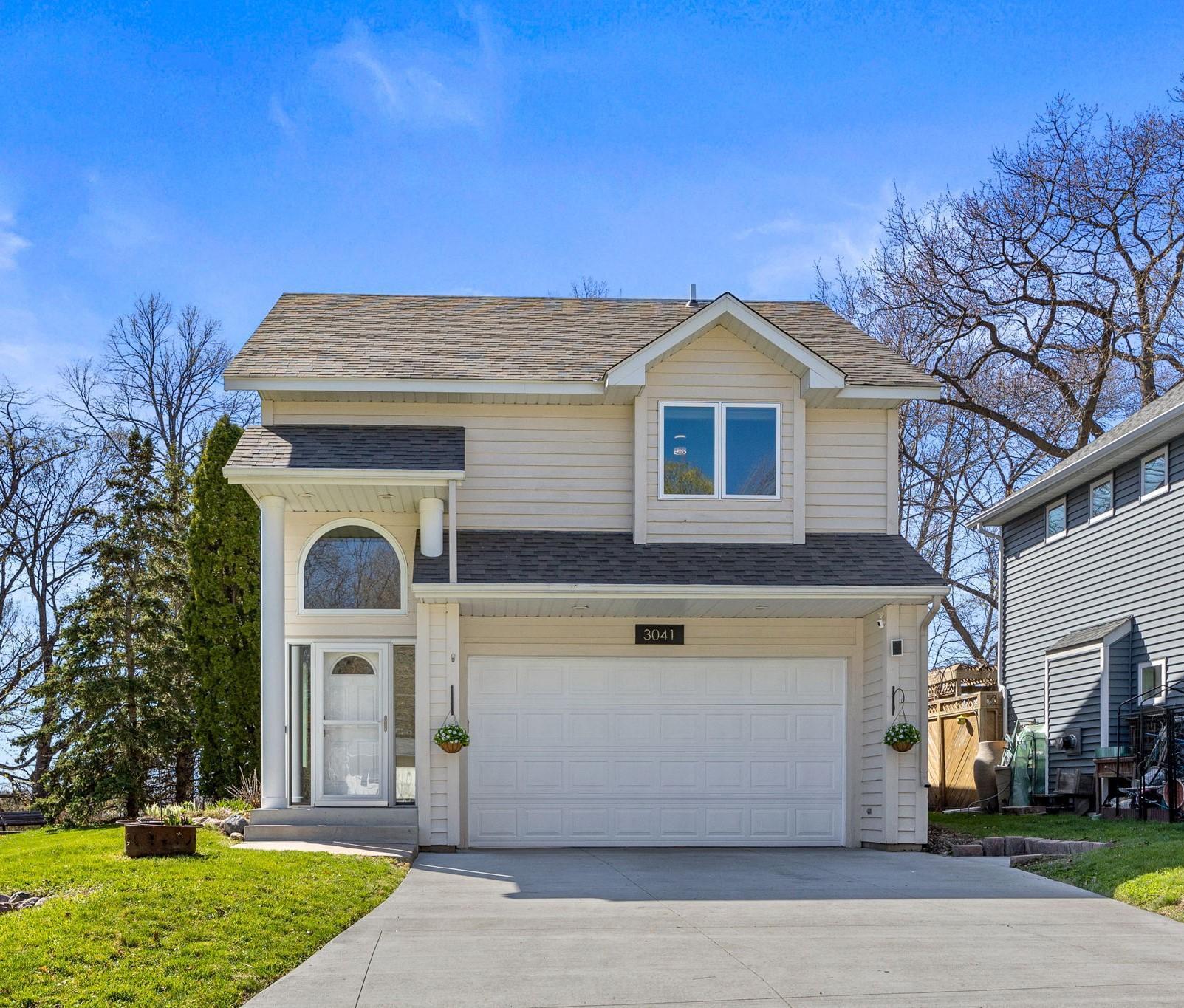3041 DUNDEE LANE
3041 Dundee Lane, Mound, 55364, MN
-
Property type : Single Family Residence
-
Zip code: 55364
-
Street: 3041 Dundee Lane
-
Street: 3041 Dundee Lane
Bathrooms: 2
Year: 1995
Listing Brokerage: Keller Williams Classic Rlty NW
FEATURES
- Range
- Refrigerator
- Washer
- Dryer
- Dishwasher
- Water Softener Owned
- Disposal
- Stainless Steel Appliances
DETAILS
SO much to love with this spectacular home! Abundant thoughtfully designed updates, advanced smart home features, amazing location and breathtaking view! The entire home has been painted (exterior, interior & ceilings), professionally cleaned & yard spring cleanup (April ’24). Move in and enjoy all this incredible property has to offer starting with the great outdoor private space, composite deck with sun/green room overlooking Lake Minnetonka (Cooks Bay) and the exceptional home itself featuring an updated kitchen with abundant storage, beautifully renovated bathrooms with walk-in showers, premium window treatments, custom primary closet, large lower level family room with wet bar, theater surround sound & walkout. Roof (2023), windows (2022), concrete driveway (2021), backyard turf (2021), LeafGuard gutters (2020), furnace & AC (2019), water heater (2019), natural gas line to grill (2017) & more! This isn't simply a home, it's a destination & lifestyle you will LOVE for many years!
INTERIOR
Bedrooms: 3
Fin ft² / Living Area: 1954 ft²
Below Ground Living: 759ft²
Bathrooms: 2
Above Ground Living: 1195ft²
-
Basement Details: Block, Finished, Walkout,
Appliances Included:
-
- Range
- Refrigerator
- Washer
- Dryer
- Dishwasher
- Water Softener Owned
- Disposal
- Stainless Steel Appliances
EXTERIOR
Air Conditioning: Central Air
Garage Spaces: 2
Construction Materials: N/A
Foundation Size: 804ft²
Unit Amenities:
-
- Patio
- Kitchen Window
- Deck
- Ceiling Fan(s)
- Vaulted Ceiling(s)
- Skylight
- Kitchen Center Island
- Wet Bar
- Primary Bedroom Walk-In Closet
Heating System:
-
- Forced Air
ROOMS
| Upper | Size | ft² |
|---|---|---|
| Kitchen | 11 X 14 | 121 ft² |
| Dining Room | 11 X 10 | 121 ft² |
| Living Room | 15 X 20 | 225 ft² |
| Bedroom 1 | 13 X 14 | 169 ft² |
| Walk In Closet | 10 X 8 | 100 ft² |
| Bedroom 2 | 10 X 11 | 100 ft² |
| Bathroom | 10 X 10 | 100 ft² |
| Lower | Size | ft² |
|---|---|---|
| Family Room | 14 X 20 | 196 ft² |
| Bedroom 3 | 10 X 12 | 100 ft² |
| Bathroom | 10 X 5 | 100 ft² |
| Laundry | 5 X 7 | 25 ft² |
| Main | Size | ft² |
|---|---|---|
| Foyer | 7 X 17 | 49 ft² |
LOT
Acres: N/A
Lot Size Dim.: 40x260x42x248
Longitude: 44.9229
Latitude: -93.6495
Zoning: Residential-Single Family
FINANCIAL & TAXES
Tax year: 2024
Tax annual amount: $4,325
MISCELLANEOUS
Fuel System: N/A
Sewer System: City Sewer/Connected
Water System: City Water/Connected
ADITIONAL INFORMATION
MLS#: NST7349906
Listing Brokerage: Keller Williams Classic Rlty NW

ID: 2878059
Published: April 25, 2024
Last Update: April 25, 2024
Views: 9






