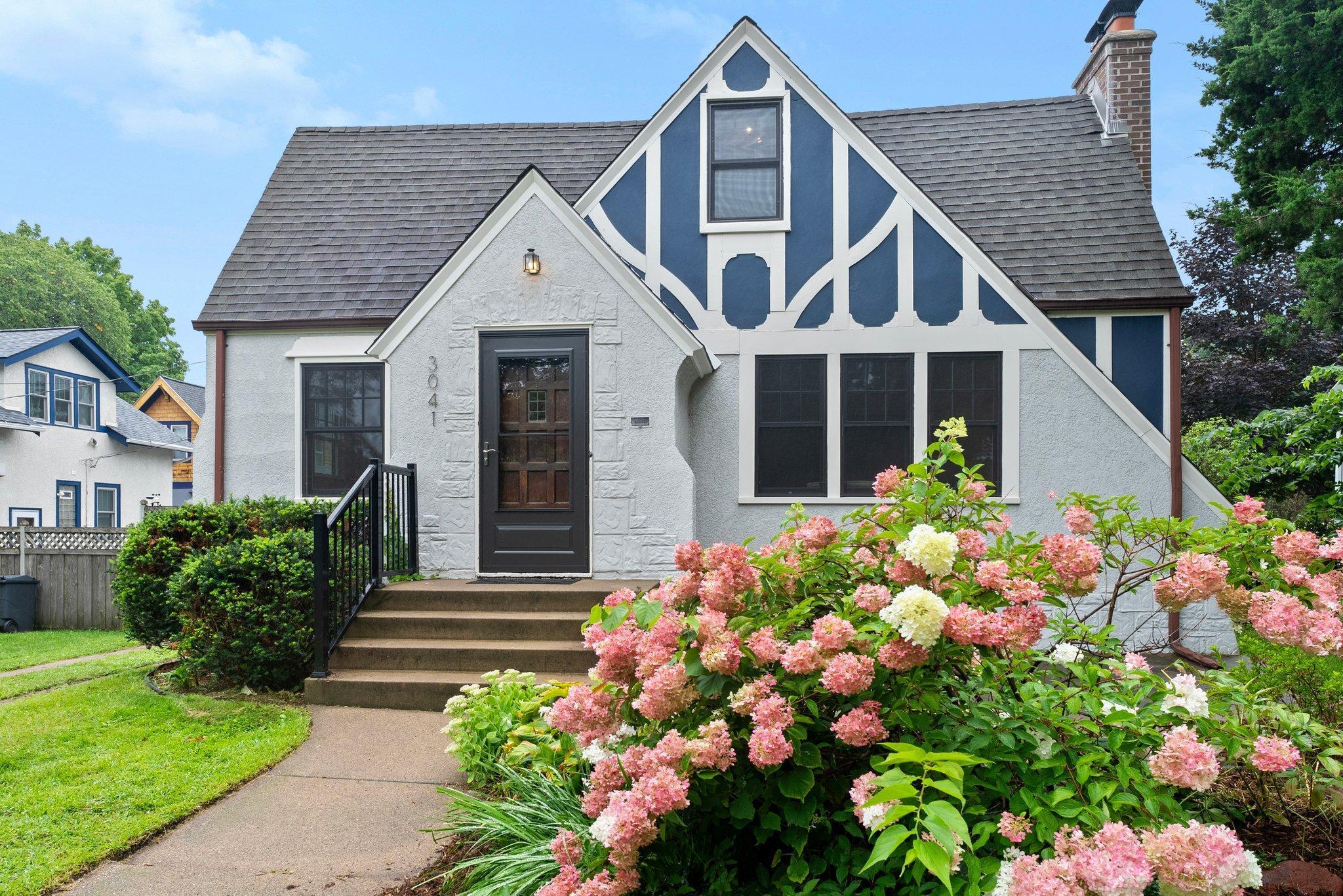3041 MINNEHAHA PARKWAY
3041 Minnehaha Parkway, Minneapolis, 55417, MN
-
Price: $624,900
-
Status type: For Sale
-
City: Minneapolis
-
Neighborhood: Keewaydin
Bedrooms: 4
Property Size :2296
-
Listing Agent: NST16208,NST56810
-
Property type : Single Family Residence
-
Zip code: 55417
-
Street: 3041 Minnehaha Parkway
-
Street: 3041 Minnehaha Parkway
Bathrooms: 2
Year: 1932
Listing Brokerage: Lakes Area Realty
FEATURES
- Range
- Refrigerator
- Washer
- Dryer
- Microwave
- Dishwasher
- Disposal
- Stainless Steel Appliances
DETAILS
Fabulous 4BR/2BA Tudor located only a few blocks from Lake Nokomis. This home features an incredible upper level primary suite with walk-in closet, private ceramic bath, and adjoining flex room (can use as office, kid's play area, sitting room, or nursery.) A full bath and 3 additional bedrooms are situated on the main floor (each could easily be used as office space, music room, exercise space, etc.) The kitchen has been updated and includes granite countertops, beautiful white cabinetry, and stainless steel appliances. The dining room has charming built-in corner hutches and the living room has a wood-burning fireplace. Hardwood floors enhance the main floor along with lots of fresh paint. The recently renovated lower level includes an amusement room with cozy gas fireplace stove, a laundry room, and plenty of storage space. The large backyard (147'x51') is fenced and holds a double car garage. In addition, the home has newer exterior siding and paint, newer windows, recently rebuilt chimney, newer hot water boiler, and newer hot water heater. All this and conveniently located only 10 minutes to airport, 15 minutes to downtown, 5 minutes to Highland Park village, 4 blocks to Lake Nokomis, steps to Creek, and near miles of bike/walking/running paths.
INTERIOR
Bedrooms: 4
Fin ft² / Living Area: 2296 ft²
Below Ground Living: 489ft²
Bathrooms: 2
Above Ground Living: 1807ft²
-
Basement Details: Full, Partially Finished, Storage Space,
Appliances Included:
-
- Range
- Refrigerator
- Washer
- Dryer
- Microwave
- Dishwasher
- Disposal
- Stainless Steel Appliances
EXTERIOR
Air Conditioning: Central Air
Garage Spaces: 2
Construction Materials: N/A
Foundation Size: 1153ft²
Unit Amenities:
-
- Patio
- Kitchen Window
- Natural Woodwork
- Hardwood Floors
- Primary Bedroom Walk-In Closet
Heating System:
-
- Hot Water
ROOMS
| Main | Size | ft² |
|---|---|---|
| Living Room | 20x12 | 400 ft² |
| Dining Room | 12x11 | 144 ft² |
| Kitchen | 15x08 | 225 ft² |
| Bedroom 1 | 13x11 | 169 ft² |
| Bedroom 2 | 12x09 | 144 ft² |
| Bedroom 3 | 11x10 | 121 ft² |
| Patio | 16x12 | 256 ft² |
| Patio | 16x16 | 256 ft² |
| Upper | Size | ft² |
|---|---|---|
| Bedroom 4 | 15x11 | 225 ft² |
| Flex Room | 17x14 | 289 ft² |
| Lower | Size | ft² |
|---|---|---|
| Amusement Room | 24x22 | 576 ft² |
LOT
Acres: N/A
Lot Size Dim.: 147' x 51'
Longitude: 44.9157
Latitude: -93.2277
Zoning: Residential-Single Family
FINANCIAL & TAXES
Tax year: 2024
Tax annual amount: $6,690
MISCELLANEOUS
Fuel System: N/A
Sewer System: City Sewer/Connected
Water System: City Water/Connected
ADITIONAL INFORMATION
MLS#: NST7651642
Listing Brokerage: Lakes Area Realty

ID: 3418969
Published: September 19, 2024
Last Update: September 19, 2024
Views: 51
































