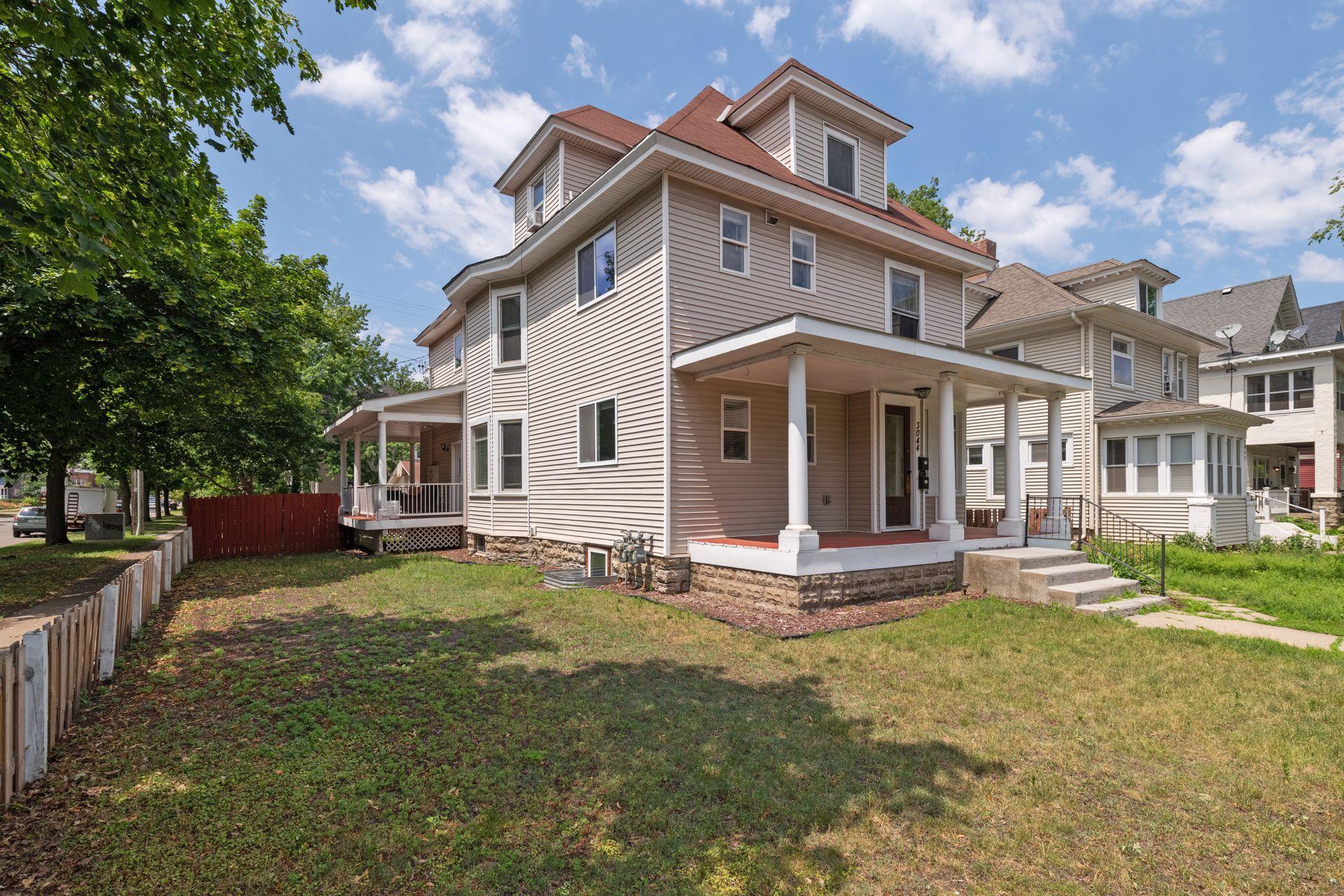3044 HARRIET AVENUE
3044 Harriet Avenue, Minneapolis, 55408, MN
-
Price: $669,500
-
Status type: For Sale
-
City: Minneapolis
-
Neighborhood: Lyndale
Bedrooms: 0
Property Size :3630
-
Listing Agent: NST18992,NST80699
-
Property type : Duplex Up and Down
-
Zip code: 55408
-
Street: 3044 Harriet Avenue
-
Street: 3044 Harriet Avenue
Bathrooms: N/A
Year: 1906
Listing Brokerage: Dwell Realty Partners, LLC
DETAILS
Spectacular Uptown 6BR 5BA 2CAR multi-unit remodeled down to the studs in 2016! All new finishes, electrical, plumbing & HVAC. This exceptional property is zoned as a triplex but currently rented as a duplex. 3BR 3BA lower unit + 3BR 2BA vaulted upper unit @ $2,750/MO. Gross rents = $66K! 400 SF unfinished downstairs with egress window could add more income. Perfect for an owner occupant or investor - upper unit vacating 8/31. Elegant white kitchens with island, butcher block, stainless & white appliances (gas range), tile backsplash & more. Solid maple hardwood, crown molding, 6 panel doors, fireplace, tiled baths, recessed + pendant lighting. Bright airy units with open living space & ample natural light coming through newer white windows. Inviting fully fenced backyard with wrap around porch + pavers leading to a 2 car garage. Vinyl siding, forced air with newer mechanicals & in-unit laundry. Walking distance to restaurants, entertainment, shops, Bde Maka Ska & more. Do not miss it!
INTERIOR
Bedrooms: N/A
Fin ft² / Living Area: 3630 ft²
Below Ground Living: 907ft²
Bathrooms: N/A
Above Ground Living: 2723ft²
-
Basement Details: Finished, Full, Egress Window(s), Storage Space, Stone/Rock, Partially Finished,
Appliances Included:
-
EXTERIOR
Air Conditioning: N/A
Garage Spaces: 2
Construction Materials: N/A
Foundation Size: 1189ft²
Unit Amenities:
-
Heating System:
-
- Forced Air
ROOMS
| Main | Size | ft² |
|---|---|---|
| Unit 1 Bedroom 1 | 12X12 | 144 ft² |
| Unit 1 Bedroom 2 | 11X10 | 121 ft² |
| Unit 1 Bedroom 3 | 12X13 | 144 ft² |
| Unit 1 Dining Room | 138X | 19044 ft² |
| Unit 1 Extra Room 1 | 11X13 | 121 ft² |
| Unit 1 Extra Room 2 | 19X11 | 361 ft² |
| Unit 1 Kitchen | 13X10 | 169 ft² |
| Unit 1 Living Room | 14X14 | 196 ft² |
| Basement | Size | ft² |
|---|---|---|
| Unit 1 Extra Room 3 | 14X16 | 196 ft² |
| Unit 1 Extra Room 4 | 10X11 | 100 ft² |
| Upper | Size | ft² |
|---|---|---|
| Unit 2 Bedroom 1 | 12X12 | 144 ft² |
| Unit 2 Bedroom 2 | 11x11 | 121 ft² |
| Unit 2 Bedroom 3 | 25X13.5 | 635.42 ft² |
| Unit 2 Extra Room 1 | 7X7 | 49 ft² |
| Unit 2 Kitchen | 13X14 | 169 ft² |
| Unit 2 Living Room | 13X13 | 169 ft² |
| n/a | Size | ft² |
|---|---|---|
| Unit 2 Extra Room 2 | n/a | 0 ft² |
LOT
Acres: N/A
Lot Size Dim.: 49X128
Longitude: 44.9468
Latitude: -93.2859
Zoning: Residential-Multi-Family
FINANCIAL & TAXES
Tax year: 2021
Tax annual amount: $8,279
MISCELLANEOUS
Fuel System: N/A
Sewer System: City Sewer/Connected
Water System: City Water/Connected
ADITIONAL INFORMATION
MLS#: NST6223485
Listing Brokerage: Dwell Realty Partners, LLC

ID: 942204
Published: July 05, 2022
Last Update: July 05, 2022
Views: 77

































































