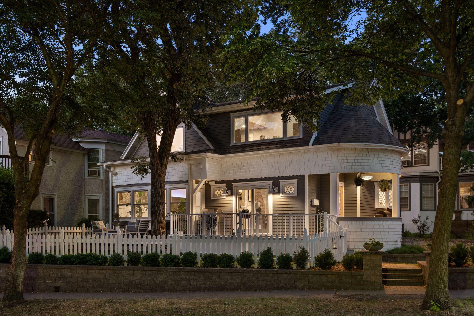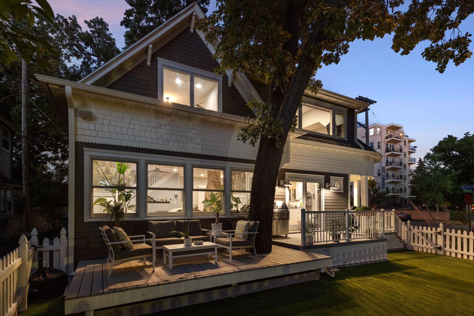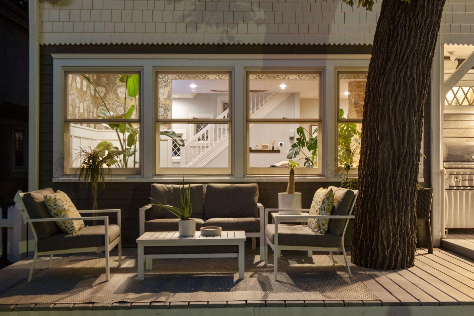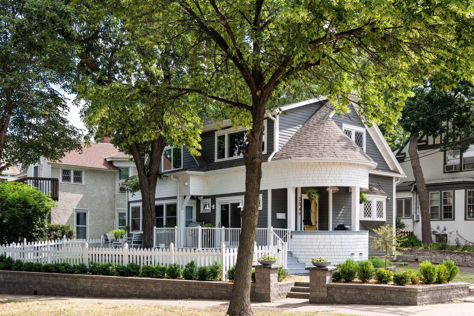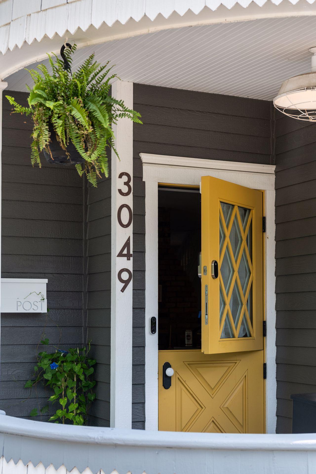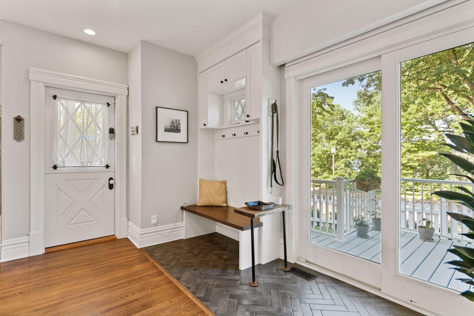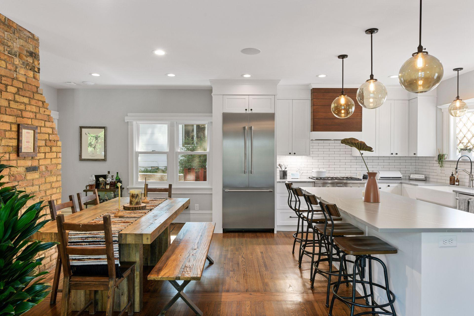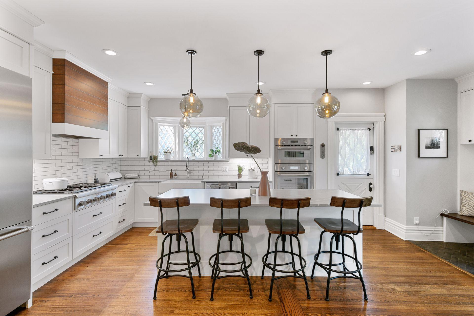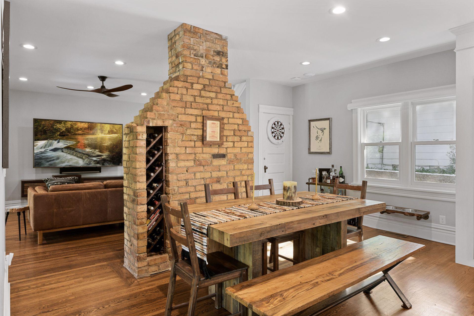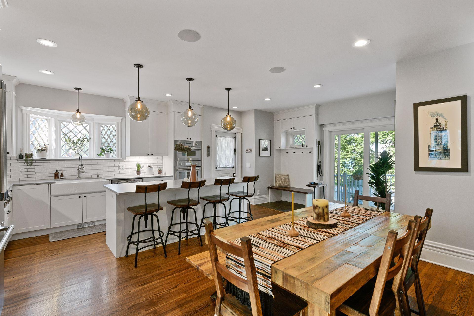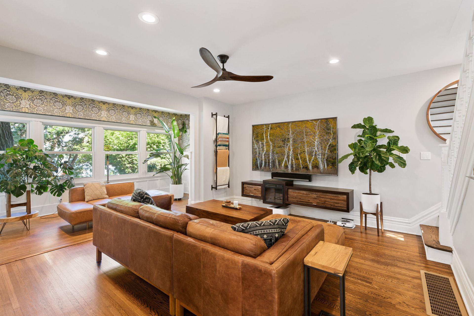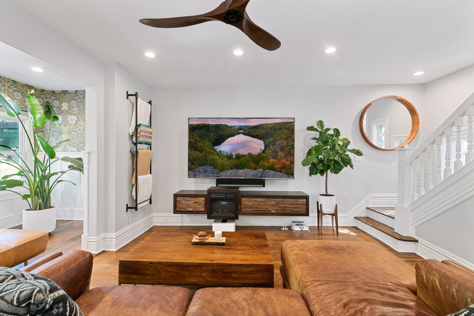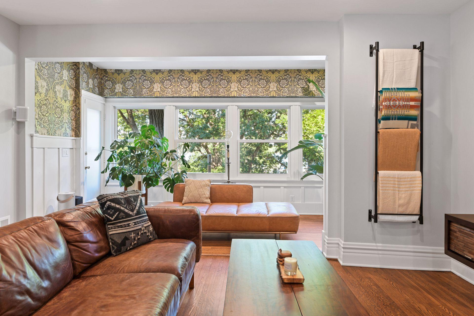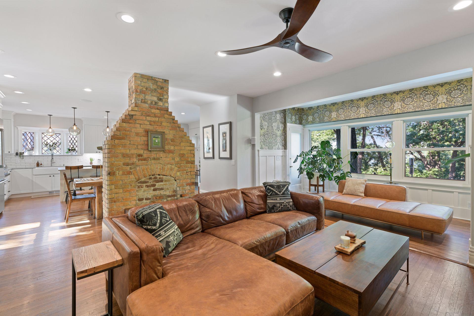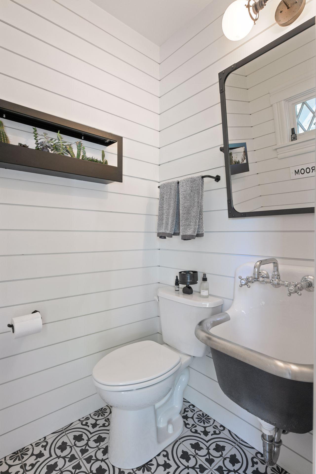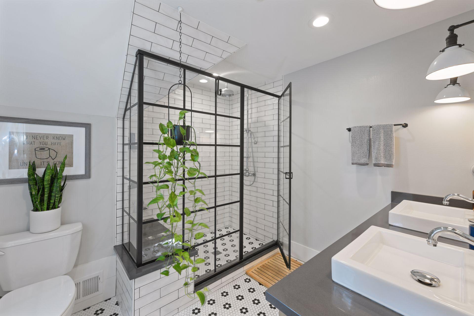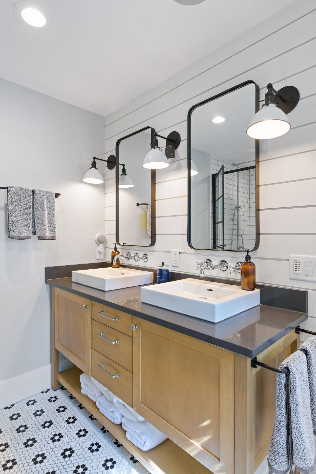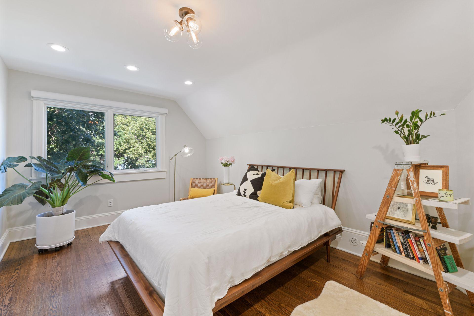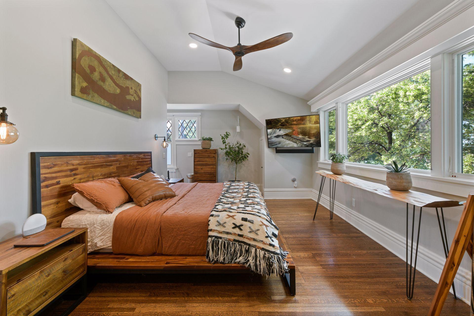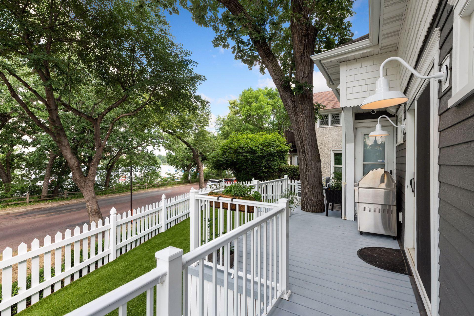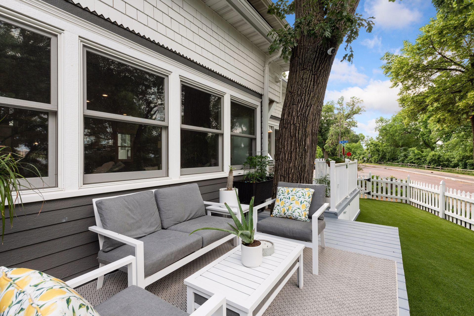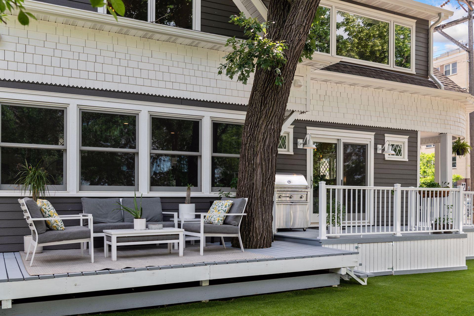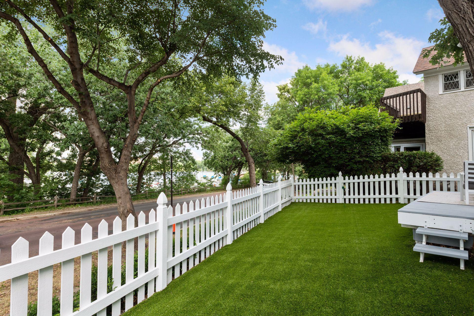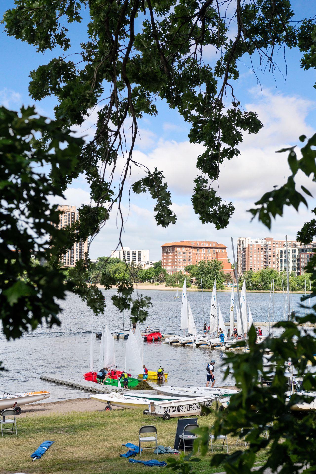3049 BDE MAKA SKA PARKWAY
3049 Bde Maka Ska Parkway, Minneapolis, 55408, MN
-
Price: $799,500
-
Status type: For Sale
-
City: Minneapolis
-
Neighborhood: ECCO
Bedrooms: 2
Property Size :1674
-
Listing Agent: NST49293,NST83541
-
Property type : Single Family Residence
-
Zip code: 55408
-
Street: 3049 Bde Maka Ska Parkway
-
Street: 3049 Bde Maka Ska Parkway
Bathrooms: 2
Year: 1900
Listing Brokerage: Compass
FEATURES
- Refrigerator
- Washer
- Dryer
- Exhaust Fan
- Dishwasher
- Disposal
- Cooktop
- Wall Oven
DETAILS
Historically preserved gut-remodeled to create fresh yet character rich spaces with a completely transformed and brand-new kitchen, upper-level bathroom, expanded deck and fenced in turf lawn. Like something from a storybook - old world charm meets modern elegance in this deceivingly spacious home nestled across the street from Bde Maka Ska. Spend the mornings taking in lake views from the wrap-around deck and the afternoons soaking up the sunlight pouring into the sunroom. Enjoy an open flow main level, exposed brick accents, architectural windows, hardwood floors throughout, electronic blinds in the sun room and owner's bedroom as well as a sound system indoors and out. Two bedrooms with walk-in closets and a 3/4 bathroom comprise the upper level. Stay in and enjoy a meal made in the beautiful gourmet kitchen or take a short walk to countless restaurants and night life Minneapolis has to offer - the choice is yours. Just steps to the beach and walking/biking trails.
INTERIOR
Bedrooms: 2
Fin ft² / Living Area: 1674 ft²
Below Ground Living: N/A
Bathrooms: 2
Above Ground Living: 1674ft²
-
Basement Details: Full, Block,
Appliances Included:
-
- Refrigerator
- Washer
- Dryer
- Exhaust Fan
- Dishwasher
- Disposal
- Cooktop
- Wall Oven
EXTERIOR
Air Conditioning: Central Air
Garage Spaces: N/A
Construction Materials: N/A
Foundation Size: 884ft²
Unit Amenities:
-
- Kitchen Window
- Deck
- Porch
- Natural Woodwork
- Hardwood Floors
- Sun Room
- Ceiling Fan(s)
- Walk-In Closet
- Washer/Dryer Hookup
- Security System
- Kitchen Center Island
- Master Bedroom Walk-In Closet
- Tile Floors
Heating System:
-
- Forced Air
ROOMS
| Main | Size | ft² |
|---|---|---|
| Living Room | 16x14 | 256 ft² |
| Dining Room | 13x12 | 169 ft² |
| Kitchen | 20x11 | 400 ft² |
| Sun Room | 16x7.5 | 118.67 ft² |
| Deck | 20x8.5 | 168.33 ft² |
| Porch | 11x8 | 121 ft² |
| n/a | Size | ft² |
|---|---|---|
| n/a | 0 ft² |
| Upper | Size | ft² |
|---|---|---|
| Bedroom 1 | 23x16 | 529 ft² |
| Bedroom 2 | 15.5x10.5 | 160.59 ft² |
| Other Room | 9x9 BA | 81 ft² |
LOT
Acres: N/A
Lot Size Dim.: 66x51
Longitude: 44.9468
Latitude: -93.3054
Zoning: Residential-Single Family
FINANCIAL & TAXES
Tax year: 2022
Tax annual amount: $8,619
MISCELLANEOUS
Fuel System: N/A
Sewer System: City Sewer/Connected
Water System: City Water/Connected
ADITIONAL INFORMATION
MLS#: NST6224859
Listing Brokerage: Compass

ID: 901227
Published: June 24, 2022
Last Update: June 24, 2022
Views: 71


