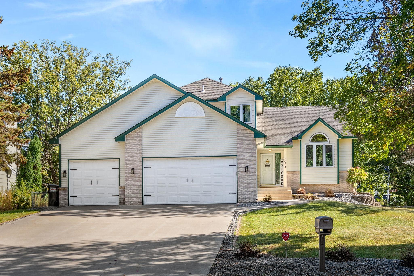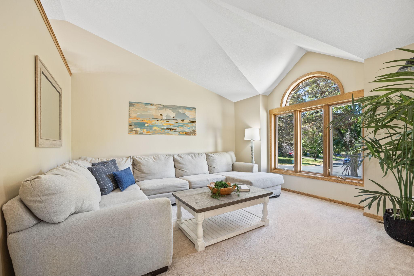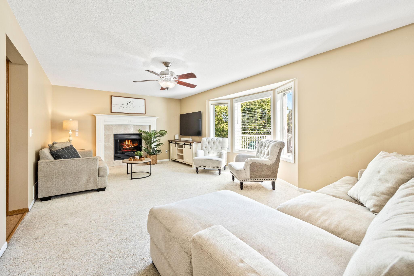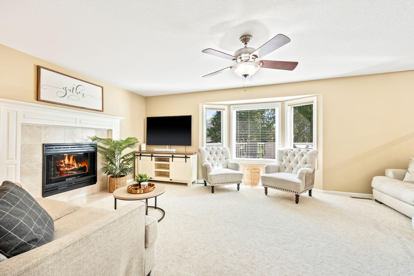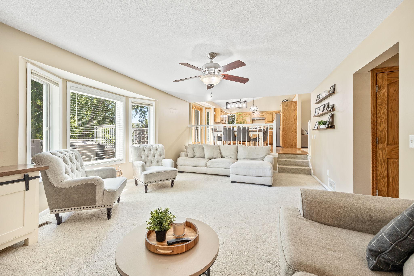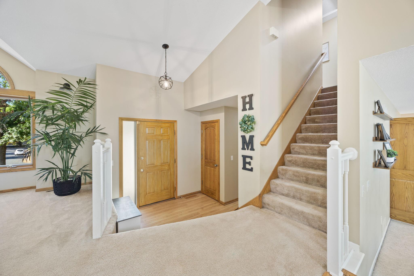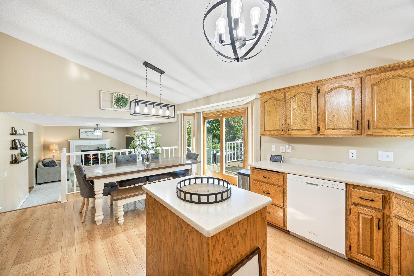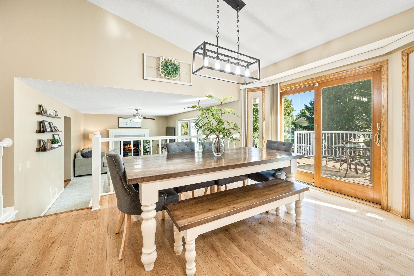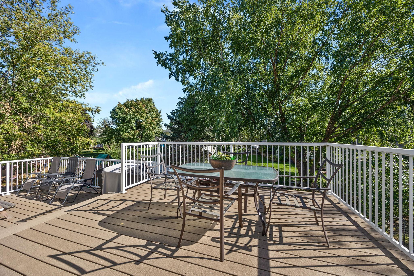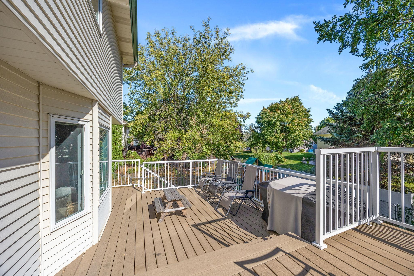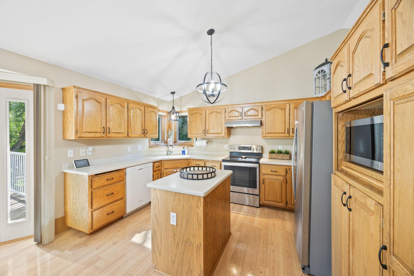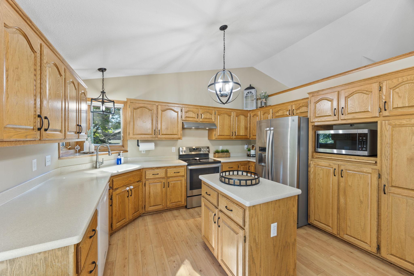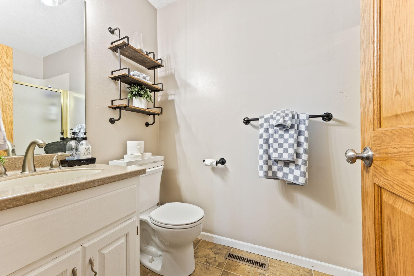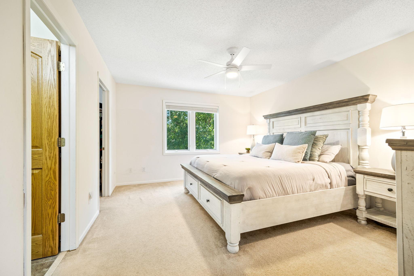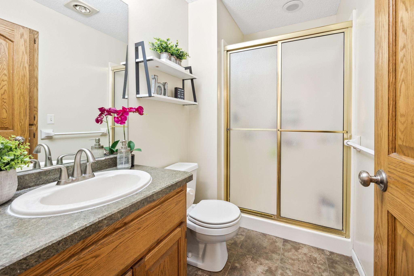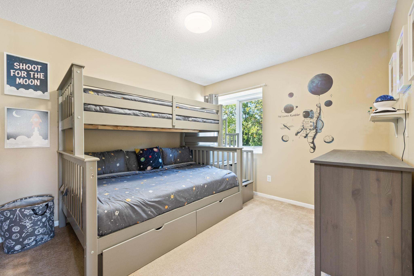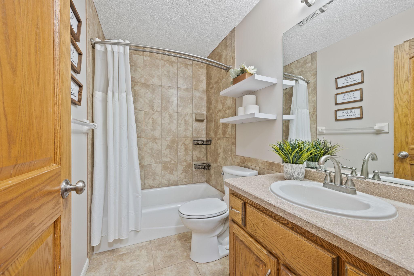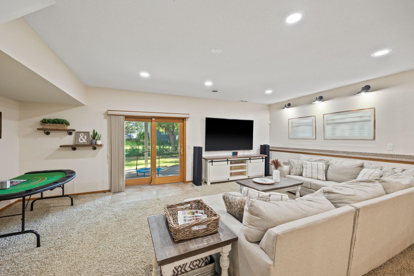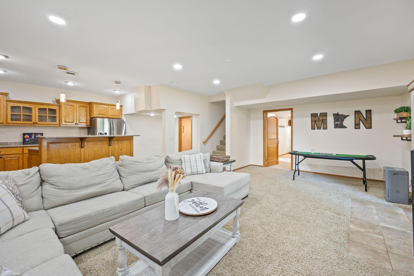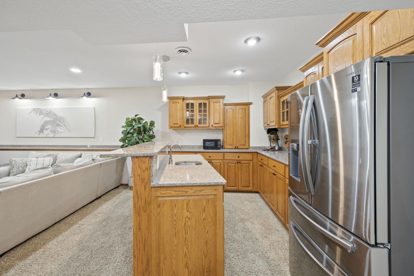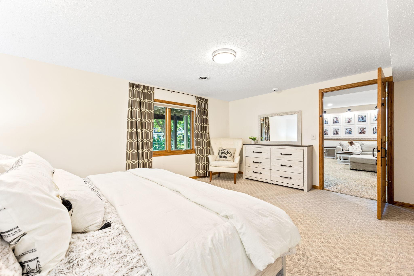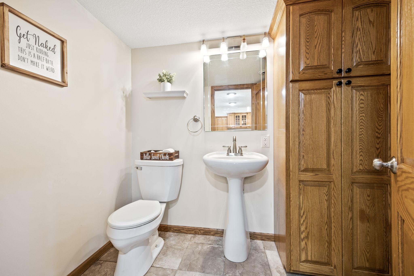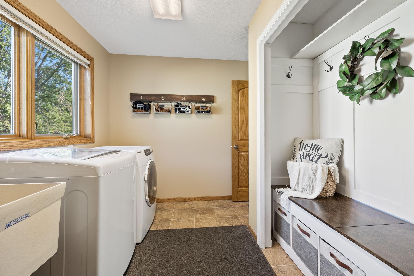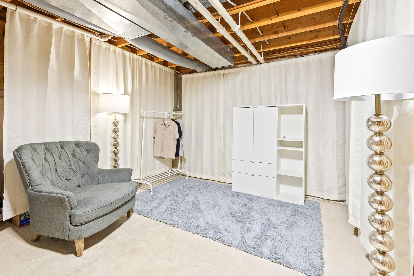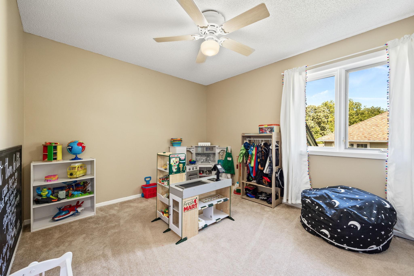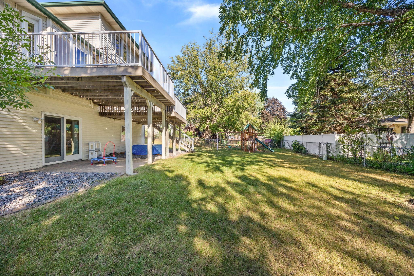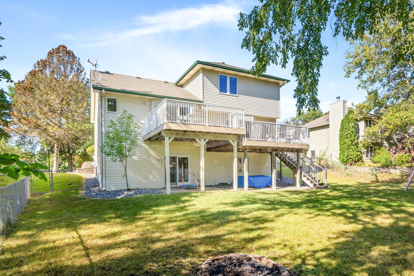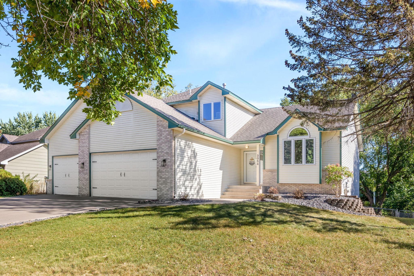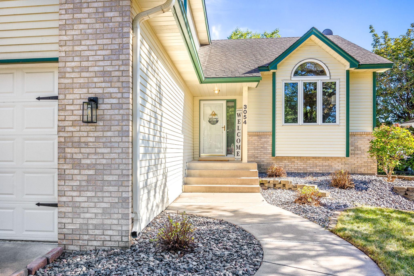3054 121ST LANE
3054 121st Lane, Minneapolis (Coon Rapids), 55433, MN
-
Price: $439,900
-
Status type: For Sale
-
Neighborhood: Shenandoah Woods
Bedrooms: 4
Property Size :2763
-
Listing Agent: NST16633,NST62044
-
Property type : Single Family Residence
-
Zip code: 55433
-
Street: 3054 121st Lane
-
Street: 3054 121st Lane
Bathrooms: 4
Year: 1991
Listing Brokerage: Coldwell Banker Burnet
FEATURES
- Range
- Refrigerator
- Dryer
- Microwave
- Exhaust Fan
- Dishwasher
- Disposal
DETAILS
Spacious and light filled spaces are yours in this lovely Shenandoah Woods neighborhood home. Enjoy an open floor plan with living room, family room with cozy gas fireplace, and kitchen/dining that opens to a spacious 2-tiered composite deck. Three bedrooms up with full bath & private owner's suite has 3/4 bath & walk-in closet. The family room in the lower level is complete with counter bar seating and beautiful custom cabinetry and wet bar. The SS refrigerator is negotiable with the sale. A 3/4 bath and 4th bedroom opens to the patio and large fenced in back yard. Low maintenance aluminum siding & composite decking create low maintenance home ownership. This property offers a large flat fenced yard & negotiable swing set. New lighting and fresh updates throughout. You're going to love to call this property your HOME... close proximity to fabulous dining and shopping, schools, parks and nature trails.
INTERIOR
Bedrooms: 4
Fin ft² / Living Area: 2763 ft²
Below Ground Living: 849ft²
Bathrooms: 4
Above Ground Living: 1914ft²
-
Basement Details: Finished, Full, Walkout,
Appliances Included:
-
- Range
- Refrigerator
- Dryer
- Microwave
- Exhaust Fan
- Dishwasher
- Disposal
EXTERIOR
Air Conditioning: Central Air
Garage Spaces: 3
Construction Materials: N/A
Foundation Size: 1120ft²
Unit Amenities:
-
- Patio
- Deck
- Walk-In Closet
- Washer/Dryer Hookup
Heating System:
-
- Forced Air
ROOMS
| Main | Size | ft² |
|---|---|---|
| Living Room | 14 x 14 | 196 ft² |
| Family Room | 22 x 13 | 484 ft² |
| Kitchen | 10 x 13 | 100 ft² |
| Bathroom | n/a | 0 ft² |
| Laundry | 11 x 9 | 121 ft² |
| Informal Dining Room | 15 x 11 | 225 ft² |
| Deck | n/a | 0 ft² |
| Upper | Size | ft² |
|---|---|---|
| Bedroom 1 | 13 x 15 | 169 ft² |
| Bedroom 2 | 11 x 12 | 121 ft² |
| Bedroom 3 | 11 x 11 | 121 ft² |
| Bathroom | n/a | 0 ft² |
| Bathroom | n/a | 0 ft² |
| Lower | Size | ft² |
|---|---|---|
| Family Room | 24 x 27 | 576 ft² |
| Bar/Wet Bar Room | 10 x 19 | 100 ft² |
| Bedroom 4 | 17 x 13 | 289 ft² |
| Bathroom | n/a | 0 ft² |
| Patio | n/a | 0 ft² |
LOT
Acres: N/A
Lot Size Dim.: 89 x 139
Longitude: 45.1901
Latitude: -93.3441
Zoning: Residential-Single Family
FINANCIAL & TAXES
Tax year: 2024
Tax annual amount: $2,750
MISCELLANEOUS
Fuel System: N/A
Sewer System: City Sewer/Connected
Water System: City Water/Connected
ADITIONAL INFORMATION
MLS#: NST7652730
Listing Brokerage: Coldwell Banker Burnet

ID: 3427600
Published: December 31, 1969
Last Update: October 01, 2024
Views: 59


