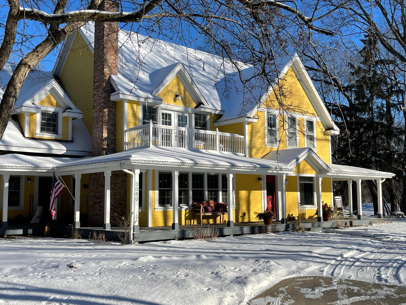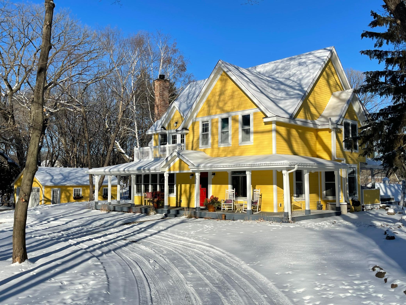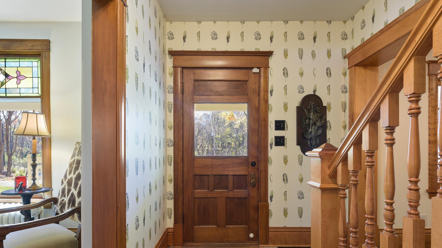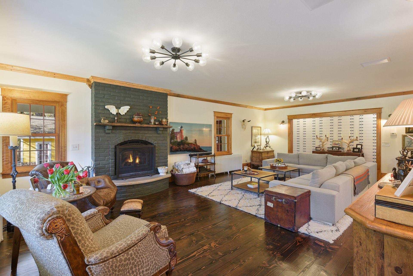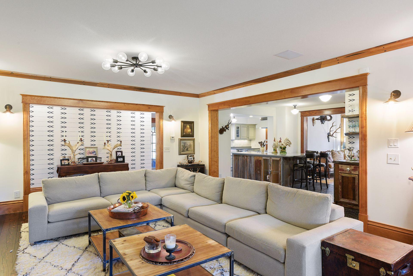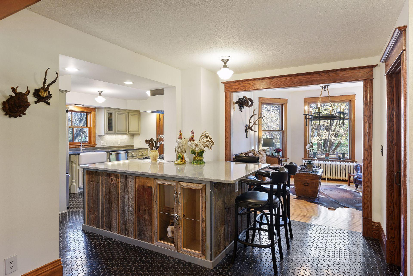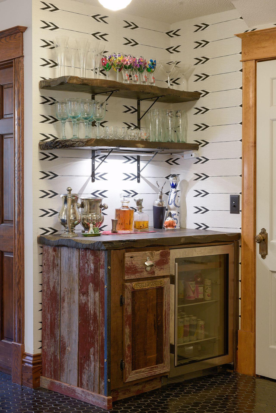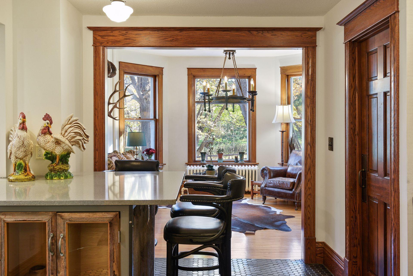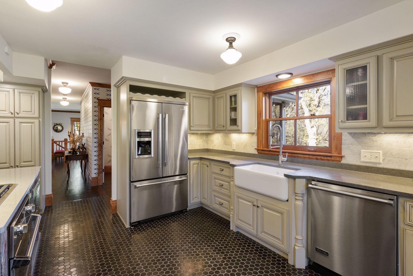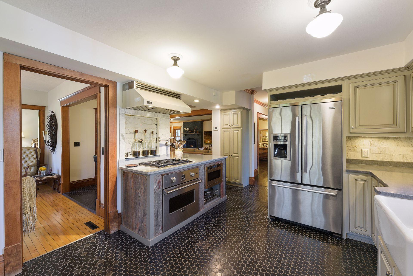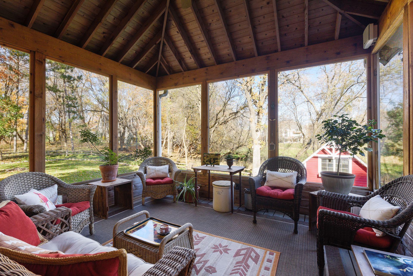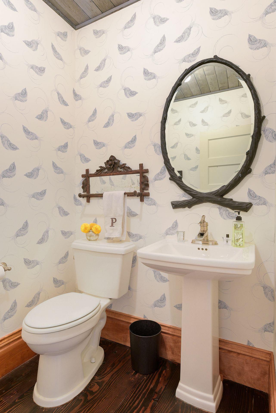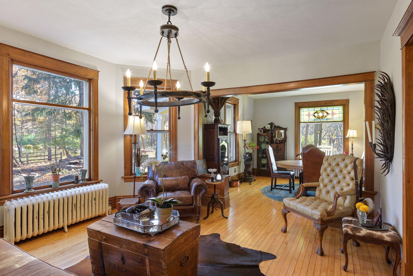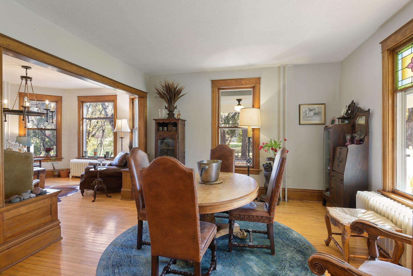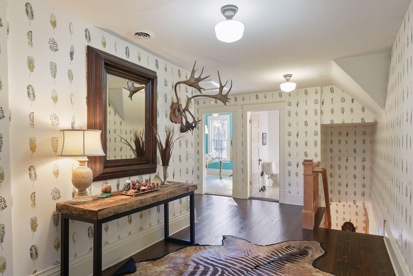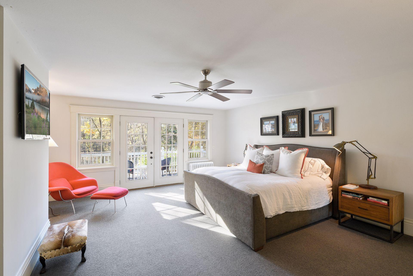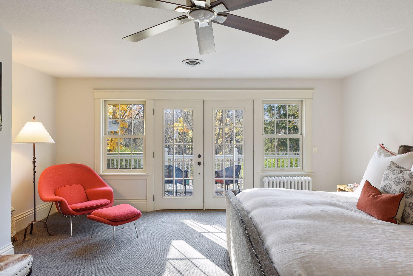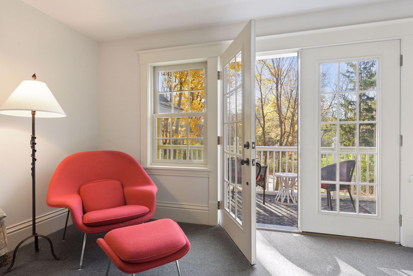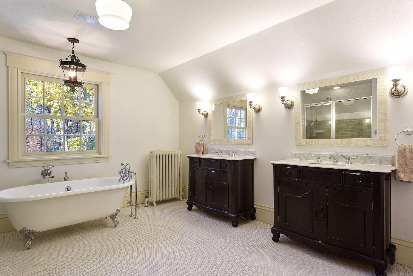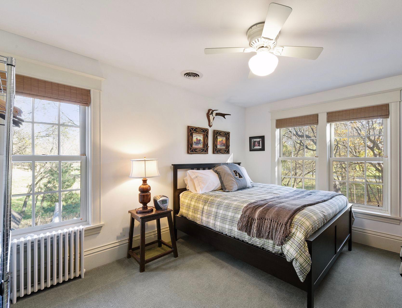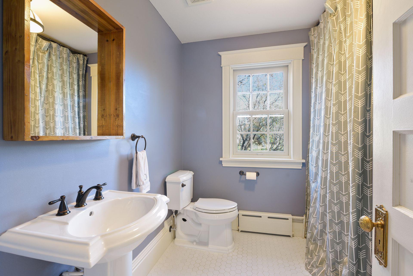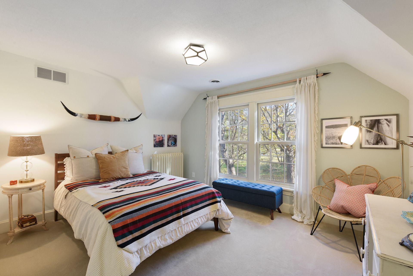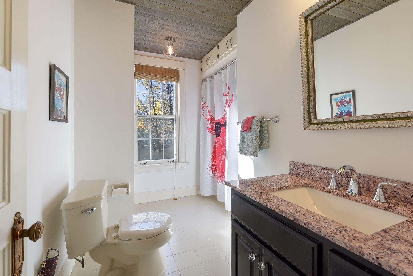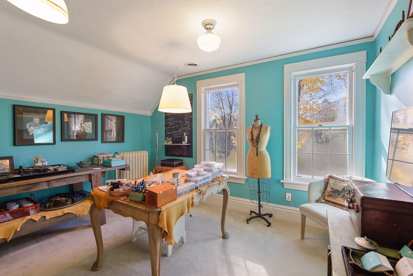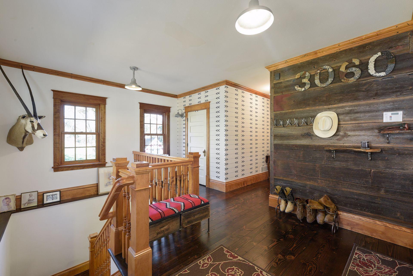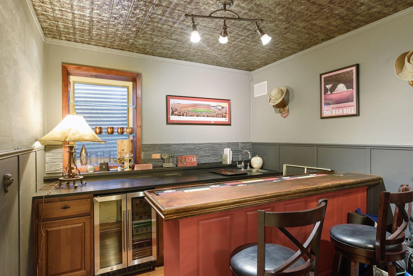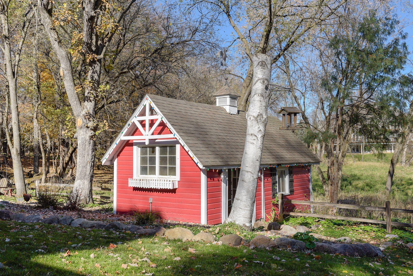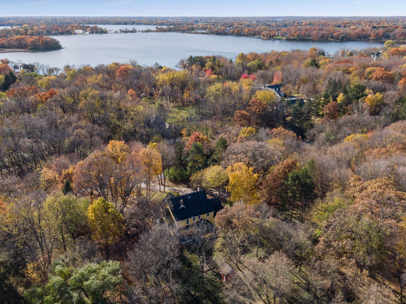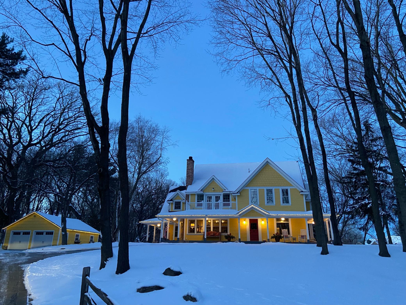3060 FOX STREET
3060 Fox Street, Long Lake (Orono), 55356, MN
-
Price: $1,225,000
-
Status type: For Sale
-
City: Long Lake (Orono)
-
Neighborhood: Auditors Sub 230
Bedrooms: 4
Property Size :4276
-
Listing Agent: NST16633,NST110216
-
Property type : Single Family Residence
-
Zip code: 55356
-
Street: 3060 Fox Street
-
Street: 3060 Fox Street
Bathrooms: 5
Year: 1903
Listing Brokerage: Coldwell Banker Burnet
DETAILS
This extraordinary home is the perfect combination of classic charm meets new design set on a 1+ acre lot surrounded by mature trees, wetlands & unbuildable multi-acre lots adjacent to property, creating a private tranquil setting. Many outdoor living spaces includes the wrap around front porch, large back deck with plenty of seating, conveniently located screened-in porch with views of backyard, wildlife, fire pit & functioning chicken coop. Interior is beautifully and tastefully designed with recent updates on all levels. Main level is open, boasting fine craftsmanship, hardwood floors, with well thought out details in every room. The gourmet kitchen includes Viking stainless steel appliances, eat-at island, pantry & wet bar. Relax in the owners suite with your private balcony, walk-in closet & heated floors. The lower level is finished with a bar/pub perfect for entertaining, plus abundant storage. The uniqueness & character of this home is impossible to replicate today.
INTERIOR
Bedrooms: 4
Fin ft² / Living Area: 4276 ft²
Below Ground Living: 700ft²
Bathrooms: 5
Above Ground Living: 3576ft²
-
Basement Details: Partial, Finished, Drain Tiled, Sump Pump,
Appliances Included:
-
EXTERIOR
Air Conditioning: Central Air
Garage Spaces: 2
Construction Materials: N/A
Foundation Size: 1888ft²
Unit Amenities:
-
Heating System:
-
ROOMS
| Main | Size | ft² |
|---|---|---|
| Living Room | 13 X 13 | 169 ft² |
| Dining Room | 13 X 13 | 169 ft² |
| Family Room | 17 X 28 | 289 ft² |
| Kitchen | 14 X 16 | 196 ft² |
| Mud Room | 12 X 10 | 144 ft² |
| Deck | 20 X 12 | 400 ft² |
| Screened Porch | 13 X 11 | 169 ft² |
| Upper | Size | ft² |
|---|---|---|
| Bedroom 1 | 17 X 20 | 289 ft² |
| Bedroom 2 | 12 X 10 | 144 ft² |
| Bedroom 3 | 13 X 10 | 169 ft² |
| Bedroom 4 | 12 X 11 | 144 ft² |
| Master Bathroom | 13 X 12 | 169 ft² |
| Lower | Size | ft² |
|---|---|---|
| Family Room | 27 X 15 | 729 ft² |
| Bar/Wet Bar Room | 10 X 10 | 100 ft² |
LOT
Acres: N/A
Lot Size Dim.: 200 X 218
Longitude: 44.968
Latitude: -93.6008
Zoning: Residential-Single Family
FINANCIAL & TAXES
Tax year: 2021
Tax annual amount: $9,975
MISCELLANEOUS
Fuel System: N/A
Sewer System: City Sewer/Connected
Water System: Well
ADITIONAL INFORMATION
MLS#: NST6147933
Listing Brokerage: Coldwell Banker Burnet

ID: 379597
Published: December 31, 1969
Last Update: February 04, 2022
Views: 331


