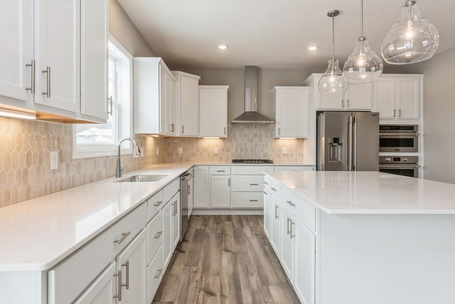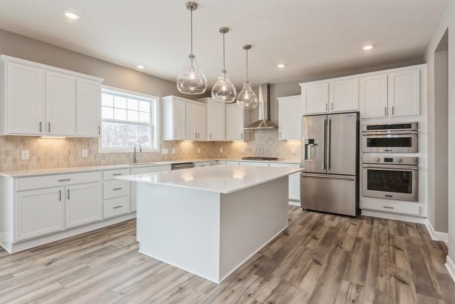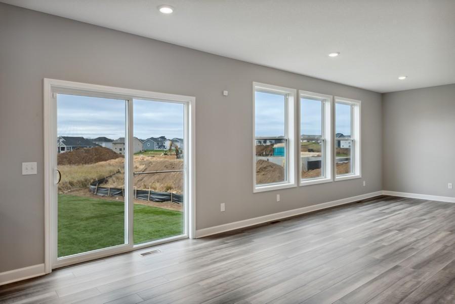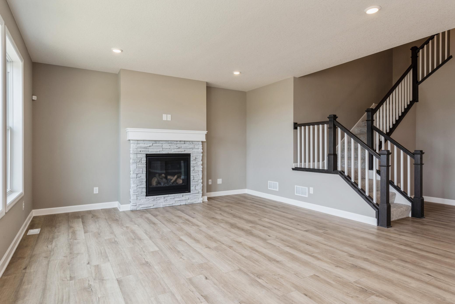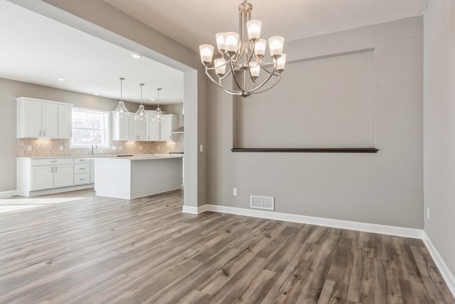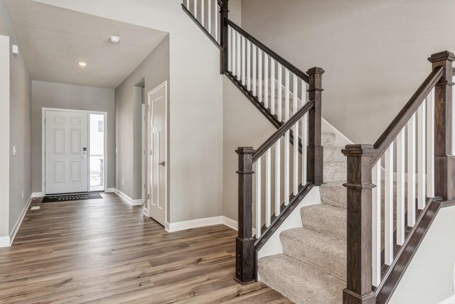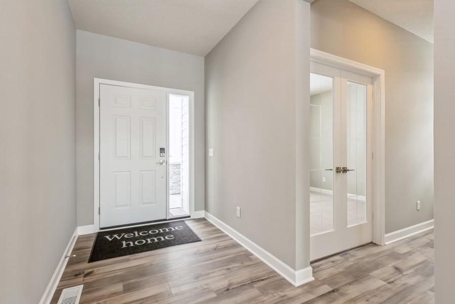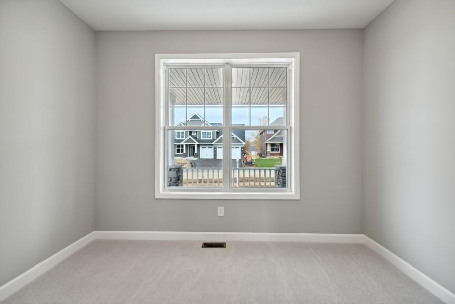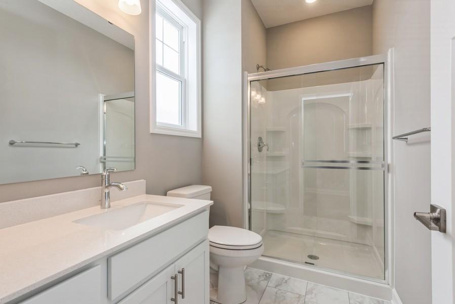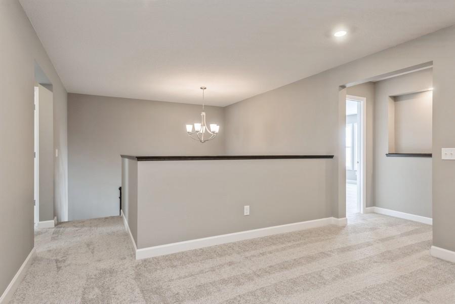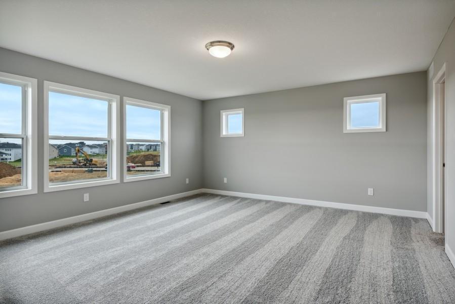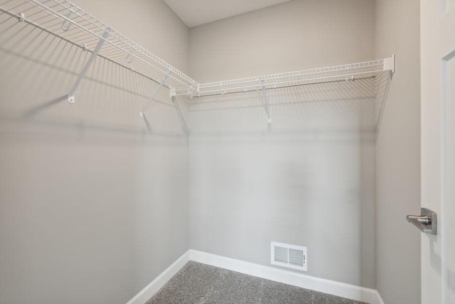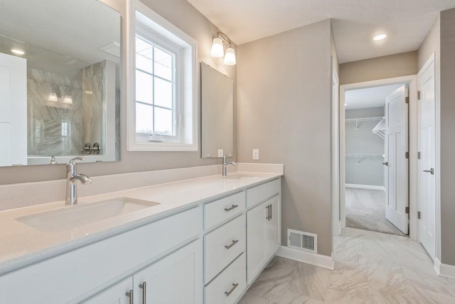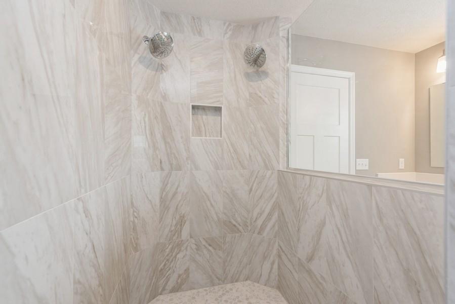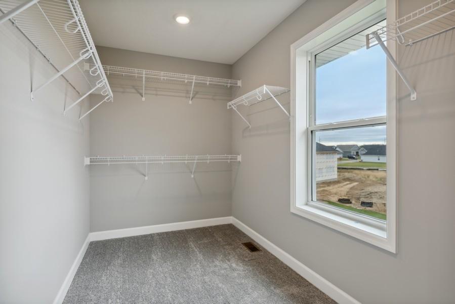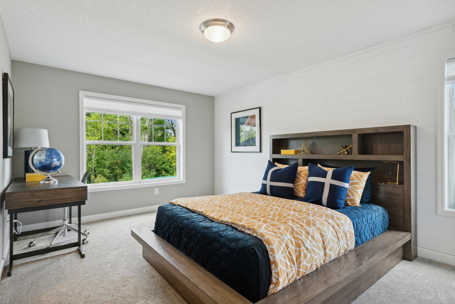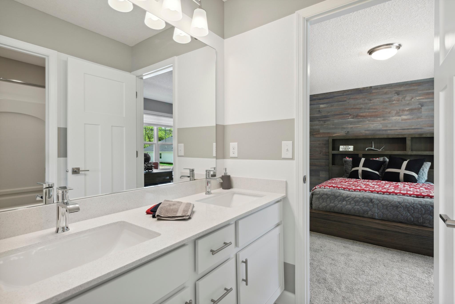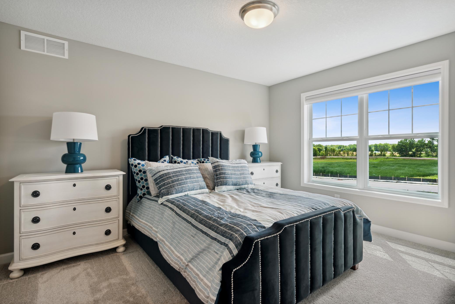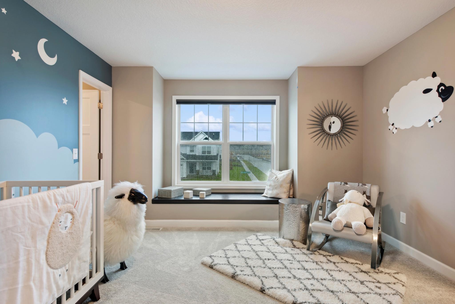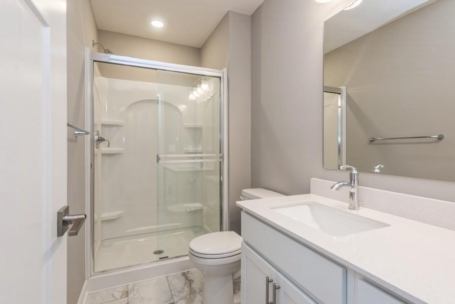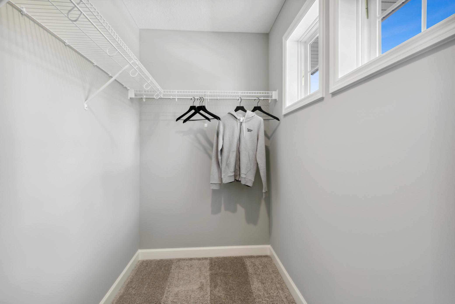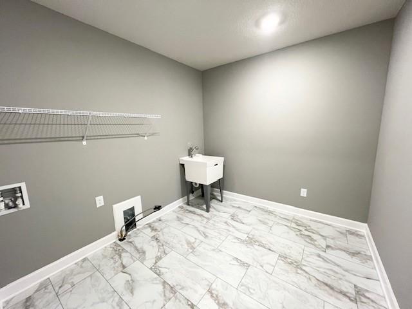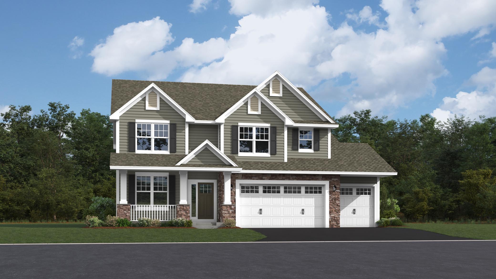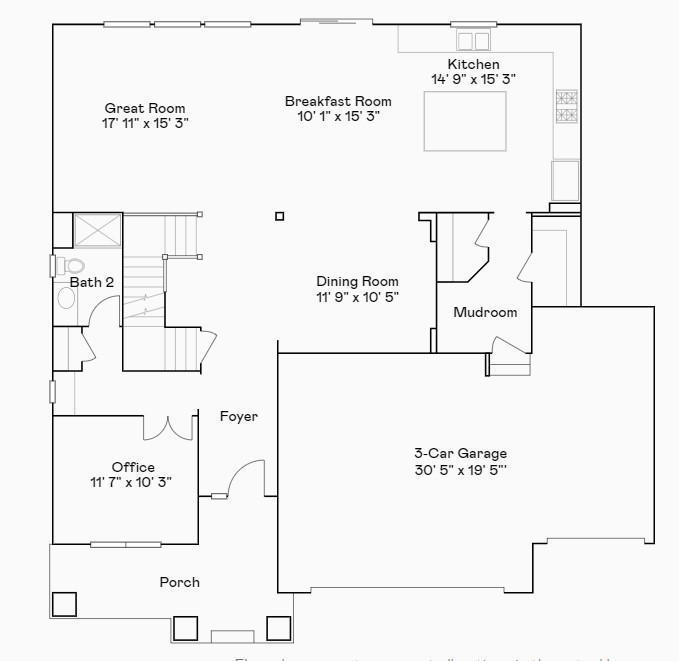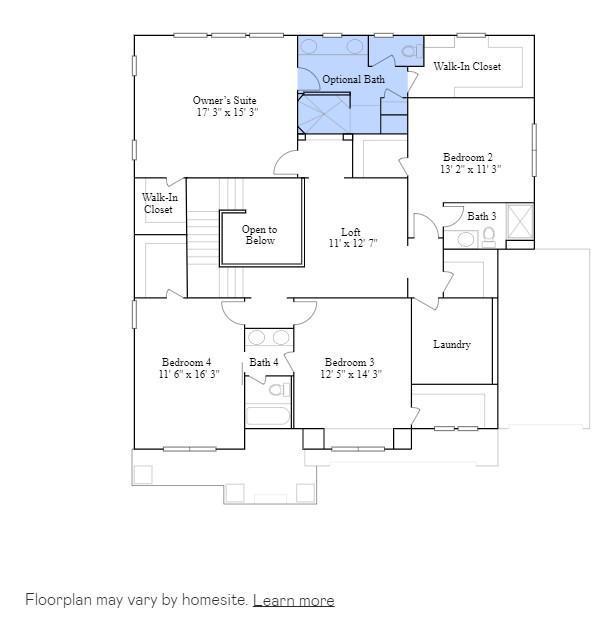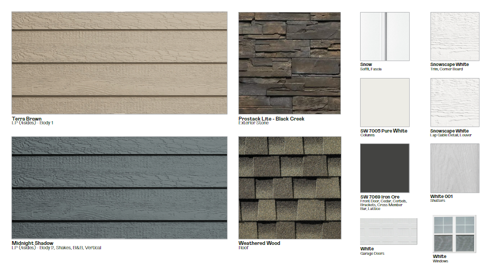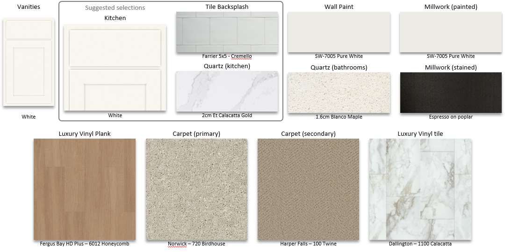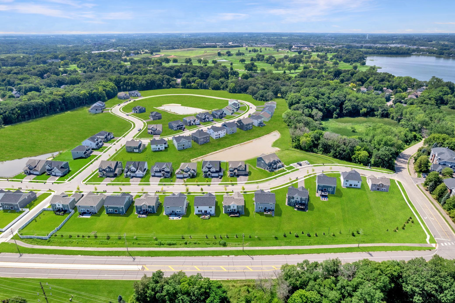3063 SUGAR MAPLE DRIVE
3063 Sugar Maple Drive, Chaska, 55318, MN
-
Price: $843,115
-
Status type: For Sale
-
City: Chaska
-
Neighborhood: Reserve at Autumn Woods
Bedrooms: 4
Property Size :3328
-
Listing Agent: NST10379,NST505534
-
Property type : Single Family Residence
-
Zip code: 55318
-
Street: 3063 Sugar Maple Drive
-
Street: 3063 Sugar Maple Drive
Bathrooms: 4
Year: 2024
Listing Brokerage: Lennar Sales Corp
FEATURES
- Range
- Refrigerator
- Microwave
- Exhaust Fan
- Dishwasher
- Disposal
- Cooktop
- Wall Oven
- Humidifier
- Air-To-Air Exchanger
- Tankless Water Heater
DETAILS
This home is available for an January closing date! Ask about qualifying for savings with Seller's Preferred Lender! Welcome to Reserve at Autumn Woods, Chaska’s newest community, offering highly desirable homesites. This stunning Washburn floorplan sits on a spacious 0.34-acre lot with scenic views of mature trees. The open-concept main level features a grand staircase, a gourmet kitchen with quartz countertops, white cabinetry, a large island, and a striking gas fireplace with a stone mantle in the great room. The home also includes a formal dining room, main-floor office, and a luxurious primary suite with two walk-in closets, a spa-like bathroom with a tiled walk-in shower, and a dual-zone HVAC system. Upstairs, enjoy a loft area, laundry room, and a dual-entry bath with a junior suite. The unfinished lower level provides room to grow, while the exterior boasts LP SmartSide siding, sod, landscaping, and a sprinkler system.
INTERIOR
Bedrooms: 4
Fin ft² / Living Area: 3328 ft²
Below Ground Living: N/A
Bathrooms: 4
Above Ground Living: 3328ft²
-
Basement Details: Drainage System, Egress Window(s), Storage Space, Sump Pump, Unfinished,
Appliances Included:
-
- Range
- Refrigerator
- Microwave
- Exhaust Fan
- Dishwasher
- Disposal
- Cooktop
- Wall Oven
- Humidifier
- Air-To-Air Exchanger
- Tankless Water Heater
EXTERIOR
Air Conditioning: Central Air
Garage Spaces: 3
Construction Materials: N/A
Foundation Size: 1494ft²
Unit Amenities:
-
- Kitchen Window
- Walk-In Closet
- Washer/Dryer Hookup
- In-Ground Sprinkler
- Kitchen Center Island
- Tile Floors
- Primary Bedroom Walk-In Closet
Heating System:
-
- Forced Air
- Fireplace(s)
ROOMS
| Main | Size | ft² |
|---|---|---|
| Dining Room | 12x11 | 144 ft² |
| Family Room | 18x15 | 324 ft² |
| Kitchen | 14x15 | 196 ft² |
| Study | 11x10 | 121 ft² |
| Informal Dining Room | 12x15 | 144 ft² |
| Upper | Size | ft² |
|---|---|---|
| Bedroom 1 | 17x15 | 289 ft² |
| Bedroom 2 | 13x11 | 169 ft² |
| Bedroom 3 | 12x14 | 144 ft² |
| Bedroom 4 | 11x16 | 121 ft² |
| Loft | 11x13 | 121 ft² |
LOT
Acres: N/A
Lot Size Dim.: TBD
Longitude: 44.8324
Latitude: -93.5774
Zoning: Residential-Single Family
FINANCIAL & TAXES
Tax year: 2024
Tax annual amount: N/A
MISCELLANEOUS
Fuel System: N/A
Sewer System: City Sewer/Connected
Water System: City Water/Connected
ADITIONAL INFORMATION
MLS#: NST7653676
Listing Brokerage: Lennar Sales Corp

ID: 3435972
Published: September 24, 2024
Last Update: September 24, 2024
Views: 33


