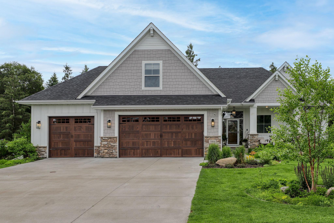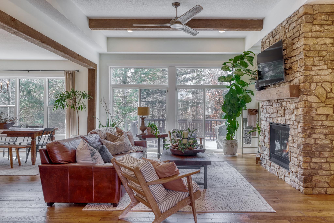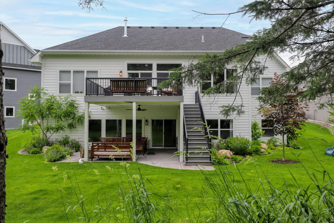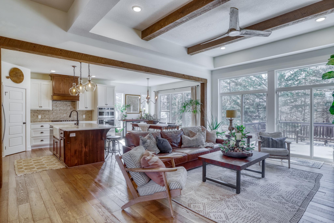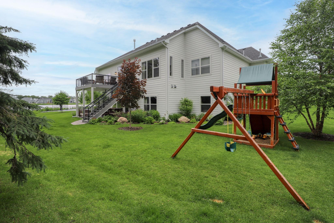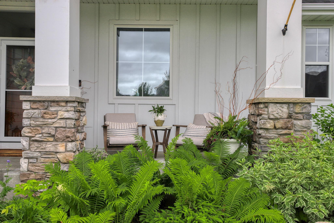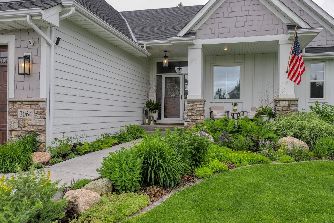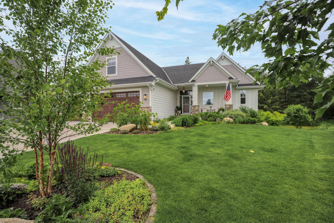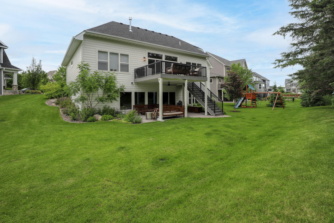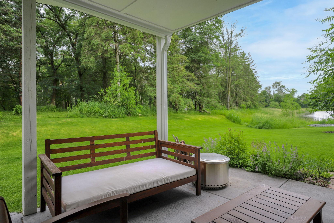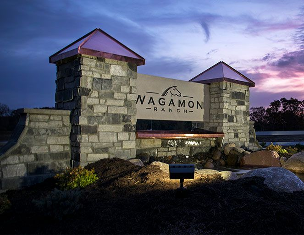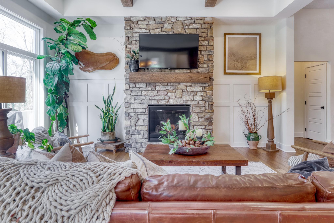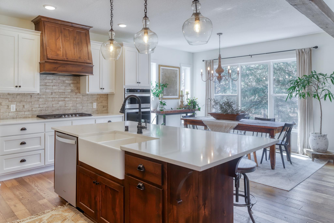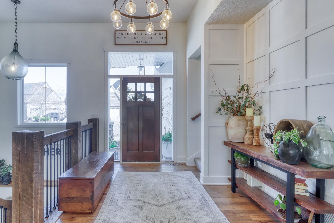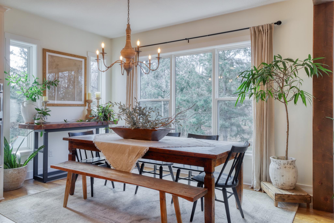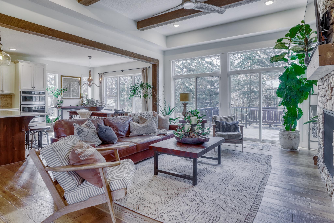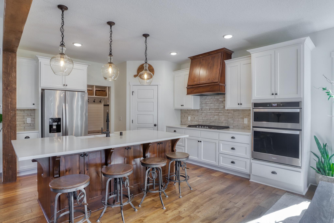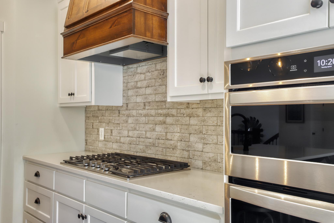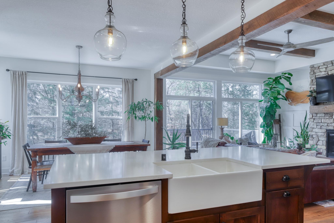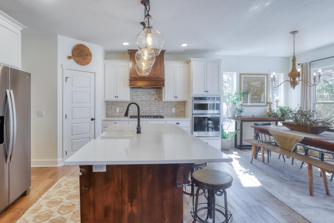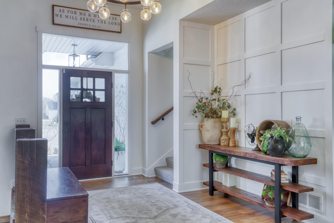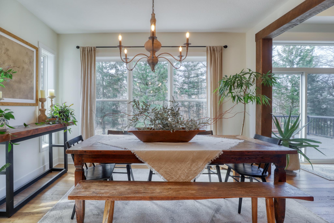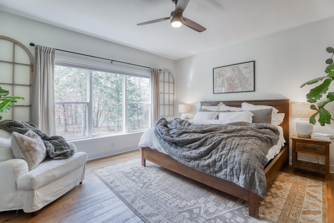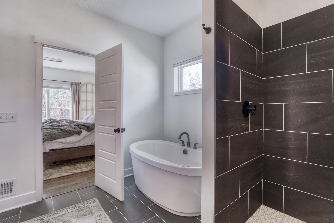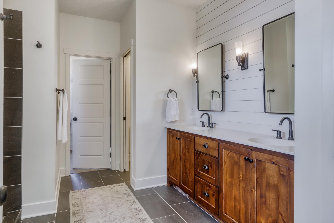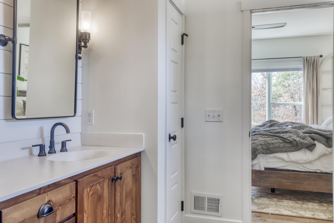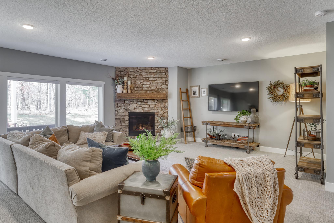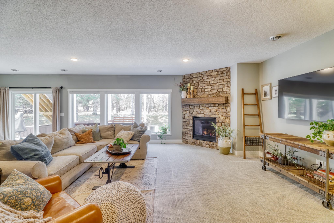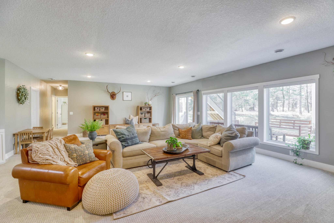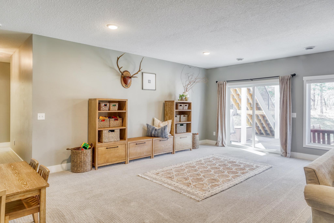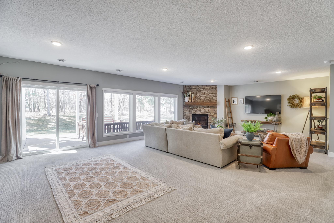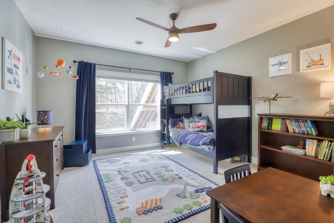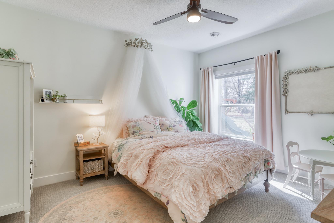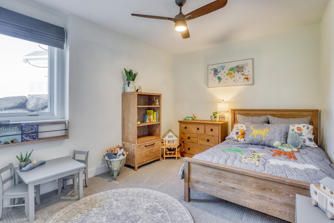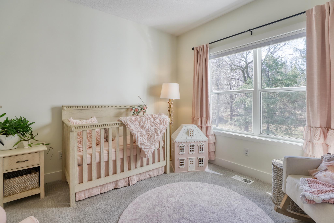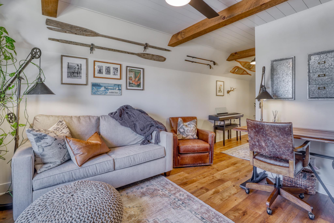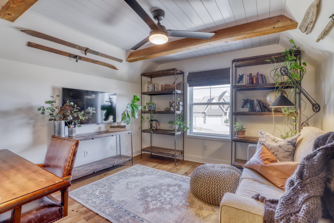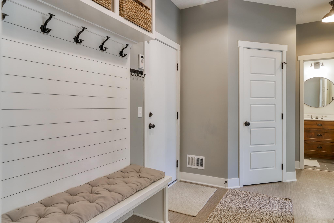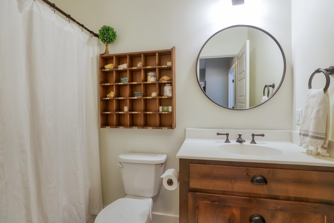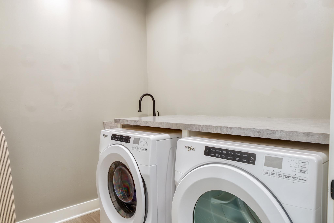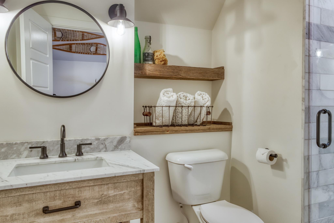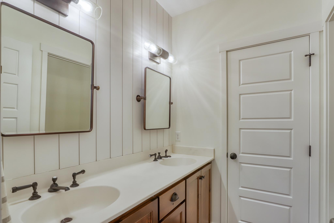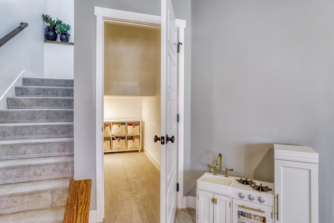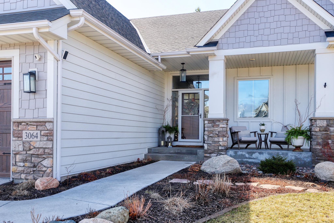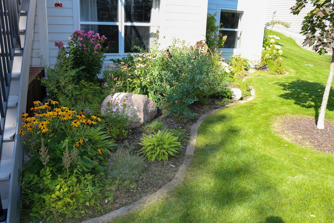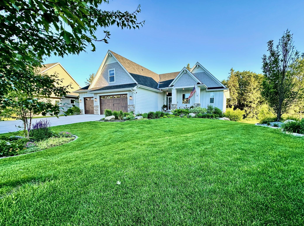3064 131ST COURT
3064 131st Court, Blaine, 55449, MN
-
Price: $875,000
-
Status type: For Sale
-
City: Blaine
-
Neighborhood: Wagamon Ranch
Bedrooms: 6
Property Size :3845
-
Listing Agent: NST29292,NST37523
-
Property type : Single Family Residence
-
Zip code: 55449
-
Street: 3064 131st Court
-
Street: 3064 131st Court
Bathrooms: 4
Year: 2019
Listing Brokerage: Counselor Realty of Alexandria
FEATURES
- Refrigerator
- Washer
- Dryer
- Microwave
- Exhaust Fan
- Dishwasher
- Water Softener Owned
- Disposal
- Cooktop
- Wall Oven
- Humidifier
- Air-To-Air Exchanger
- Stainless Steel Appliances
DETAILS
Gorgeous rambler constructed with quality craftsmanship, distinctive character and exceptional detail & design located in the sought-after Wagamon Ranch Community of Blaine. This home features 5 BR's, 4 BA's, finished walk-out basement plus a Bonus Office Suite. The Great Room on the main floor is bathed in natural light with a wall of windows, 11 foot ceilings with beams and stone floor to ceiling gas fireplace. Spacious gourmet kitchen with quartz countertops, large pantry, huge center island, large dining room with engineered hardwood floors. Fantastic Owner's Suite with luxurious Bath, free-standing tub and walk-in tiled shower. Great Rec-room with gas fireplace, 9 foot ceilings, wall of windows & walks out onto private patio. Enjoy the wooded and pond views from the maint-free deck. Meticulously manicured yard with extensive landscaping. See Highlights detailed in supplements. You'll love entertaining your family and friends at the wonderful pool and clubhouse! Definitely must see
INTERIOR
Bedrooms: 6
Fin ft² / Living Area: 3845 ft²
Below Ground Living: 1643ft²
Bathrooms: 4
Above Ground Living: 2202ft²
-
Basement Details: Daylight/Lookout Windows, Drain Tiled, 8 ft+ Pour, Finished, Full, Concrete, Storage Space, Sump Pump, Walkout,
Appliances Included:
-
- Refrigerator
- Washer
- Dryer
- Microwave
- Exhaust Fan
- Dishwasher
- Water Softener Owned
- Disposal
- Cooktop
- Wall Oven
- Humidifier
- Air-To-Air Exchanger
- Stainless Steel Appliances
EXTERIOR
Air Conditioning: Central Air
Garage Spaces: 3
Construction Materials: N/A
Foundation Size: 1890ft²
Unit Amenities:
-
- Patio
- Deck
- Porch
- Ceiling Fan(s)
- Walk-In Closet
- In-Ground Sprinkler
- Kitchen Center Island
- Main Floor Primary Bedroom
- Primary Bedroom Walk-In Closet
Heating System:
-
- Forced Air
- Zoned
ROOMS
| Main | Size | ft² |
|---|---|---|
| Living Room | 21 x 16 | 441 ft² |
| Dining Room | 16 x 19 | 256 ft² |
| Kitchen | 16 x 14 | 256 ft² |
| Bedroom 1 | 16 x 15 | 256 ft² |
| Bedroom 2 | 12 x 13 | 144 ft² |
| Foyer | 16 x 15 | 256 ft² |
| Mud Room | 6 x 14 | 36 ft² |
| Laundry | 7 x 6 | 49 ft² |
| Deck | 14 x 15 | 196 ft² |
| Porch | 19 x 7 | 361 ft² |
| Bathroom | 11 x 13 | 121 ft² |
| Bathroom | 8 x 5 | 64 ft² |
| Walk In Closet | 11 x 7 | 121 ft² |
| Lower | Size | ft² |
|---|---|---|
| Bedroom 3 | 13 x 14 | 169 ft² |
| Bedroom 4 | 12 x 13 | 144 ft² |
| Bedroom 5 | 12 x 10 | 144 ft² |
| Recreation Room | 18 x 22 | 324 ft² |
| Amusement Room | 13 x 21 | 169 ft² |
| Patio | 21 x 14 | 441 ft² |
| Utility Room | 8 x 14 | 64 ft² |
| Storage | 7 x 13 | 49 ft² |
| Bathroom | 6 x 10 | 36 ft² |
| Walk In Closet | 8 x 7 | 64 ft² |
| Walk In Closet | 8 x 4 | 64 ft² |
| Second | Size | ft² |
|---|---|---|
| Bonus Room | 12 x 13 | 144 ft² |
| Upper | Size | ft² |
|---|---|---|
| Bathroom | 9 x 5 | 81 ft² |
LOT
Acres: N/A
Lot Size Dim.: 60 166 157 126
Longitude: 45.2083
Latitude: -93.1919
Zoning: Residential-Single Family
FINANCIAL & TAXES
Tax year: 2023
Tax annual amount: $6,992
MISCELLANEOUS
Fuel System: N/A
Sewer System: City Sewer/Connected
Water System: City Water/Connected
ADITIONAL INFORMATION
MLS#: NST7573439
Listing Brokerage: Counselor Realty of Alexandria

ID: 3442640
Published: April 19, 2024
Last Update: April 19, 2024
Views: 23


