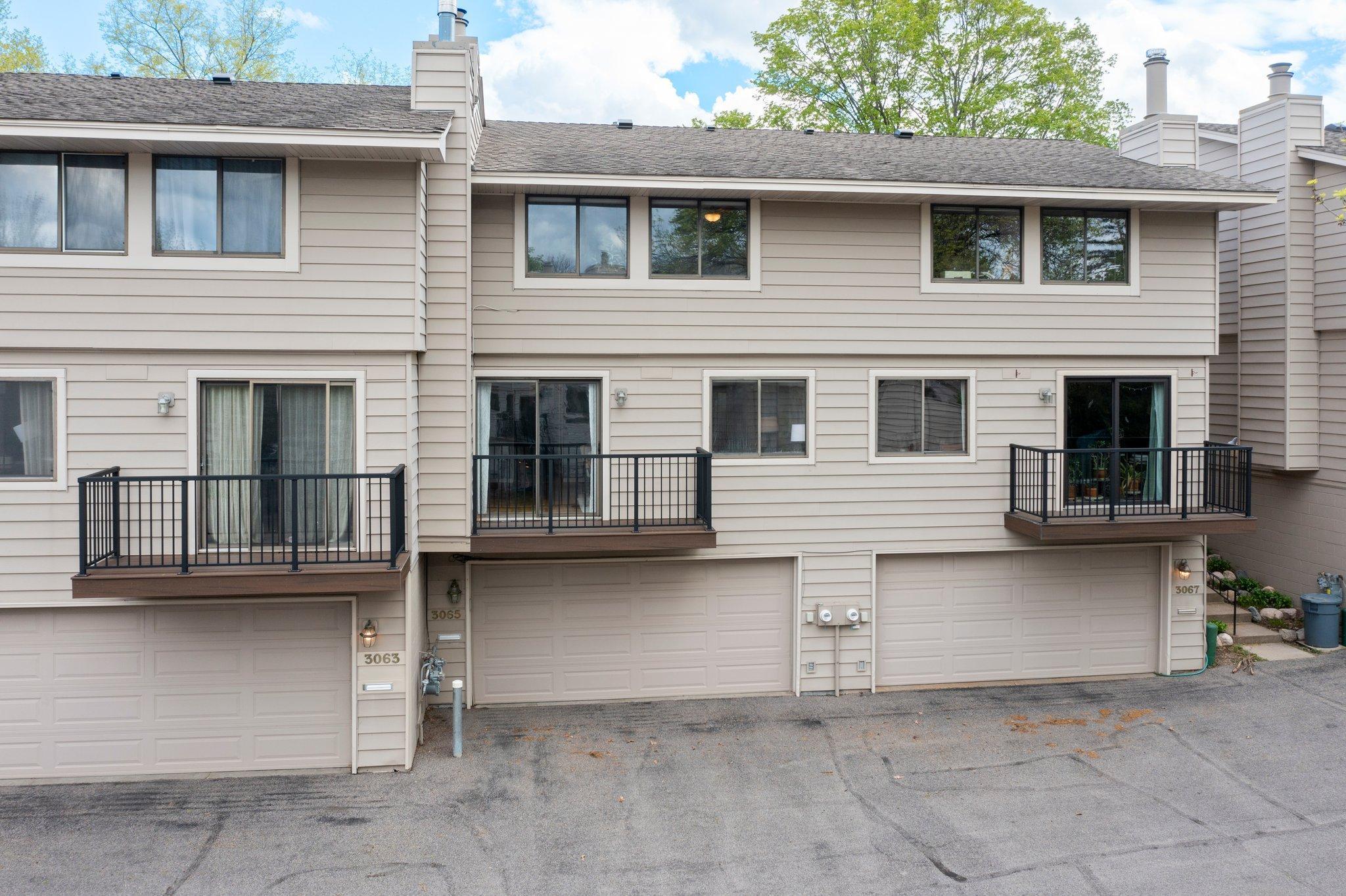3065 ZARTHAN AVENUE
3065 Zarthan Avenue, Saint Louis Park, 55416, MN
-
Price: $300,000
-
Status type: For Sale
-
City: Saint Louis Park
-
Neighborhood: Zarthan Park
Bedrooms: 3
Property Size :1612
-
Listing Agent: NST26146,NST48001
-
Property type : Townhouse Side x Side
-
Zip code: 55416
-
Street: 3065 Zarthan Avenue
-
Street: 3065 Zarthan Avenue
Bathrooms: 2
Year: 1978
Listing Brokerage: Exp Realty, LLC.
FEATURES
- Range
- Refrigerator
- Washer
- Dryer
- Microwave
- Dishwasher
- Water Softener Owned
- Disposal
- Stainless Steel Appliances
DETAILS
Nestled in a tranquil neighborhood, this impeccably maintained townhome offers a serene retreat with modern conveniences. Within walking distance, discover an array of amenities, from restaurants to parks and shopping centers. Natural light floods the spacious living room, highlighting the stunning hardwood floors and inviting ambiance centered around a charming wood-burning fireplace. Step onto the balcony for scenic views and moments of relaxation. The well-appointed kitchen features stainless steel appliances and a breakfast bar. Entertain effortlessly in the formal dining room with patio access. Upstairs, three bedrooms await. Thoughtful updates include a renovated bathroom, solid-core wood doors, closets, baseboard and brand-new carpet. Additional highlights include the newly finished basement with a mudroom, and laundry room which provide access to the attached 2-car garage. Easy access to nearby Bde Maka Ska, Lake Of The Isles and Target Field.
INTERIOR
Bedrooms: 3
Fin ft² / Living Area: 1612 ft²
Below Ground Living: 252ft²
Bathrooms: 2
Above Ground Living: 1360ft²
-
Basement Details: Concrete, Storage Space,
Appliances Included:
-
- Range
- Refrigerator
- Washer
- Dryer
- Microwave
- Dishwasher
- Water Softener Owned
- Disposal
- Stainless Steel Appliances
EXTERIOR
Air Conditioning: Central Air
Garage Spaces: 2
Construction Materials: N/A
Foundation Size: 680ft²
Unit Amenities:
-
- Patio
- Balcony
- Ceiling Fan(s)
- Tile Floors
Heating System:
-
- Forced Air
ROOMS
| Main | Size | ft² |
|---|---|---|
| Living Room | 19 X 11 | 361 ft² |
| Dining Room | 11 X 8 | 121 ft² |
| Kitchen | 10 X 8 | 100 ft² |
| Deck | 12 X 4 | 144 ft² |
| Patio | 19 X 9 | 361 ft² |
| Upper | Size | ft² |
|---|---|---|
| Bedroom 1 | 13 X 9 | 169 ft² |
| Bedroom 2 | 16 X 12 | 256 ft² |
| Bedroom 3 | 13 X 9 | 169 ft² |
| Lower | Size | ft² |
|---|---|---|
| Mud Room | 11 X 6 | 121 ft² |
| Laundry | 9 X 9 | 81 ft² |
LOT
Acres: N/A
Lot Size Dim.: 20 X 33
Longitude: 44.9476
Latitude: -93.353
Zoning: Residential-Single Family
FINANCIAL & TAXES
Tax year: 2024
Tax annual amount: $3,226
MISCELLANEOUS
Fuel System: N/A
Sewer System: City Sewer/Connected
Water System: City Water/Connected
ADITIONAL INFORMATION
MLS#: NST7589788
Listing Brokerage: Exp Realty, LLC.

ID: 2926477
Published: May 09, 2024
Last Update: May 09, 2024
Views: 10






