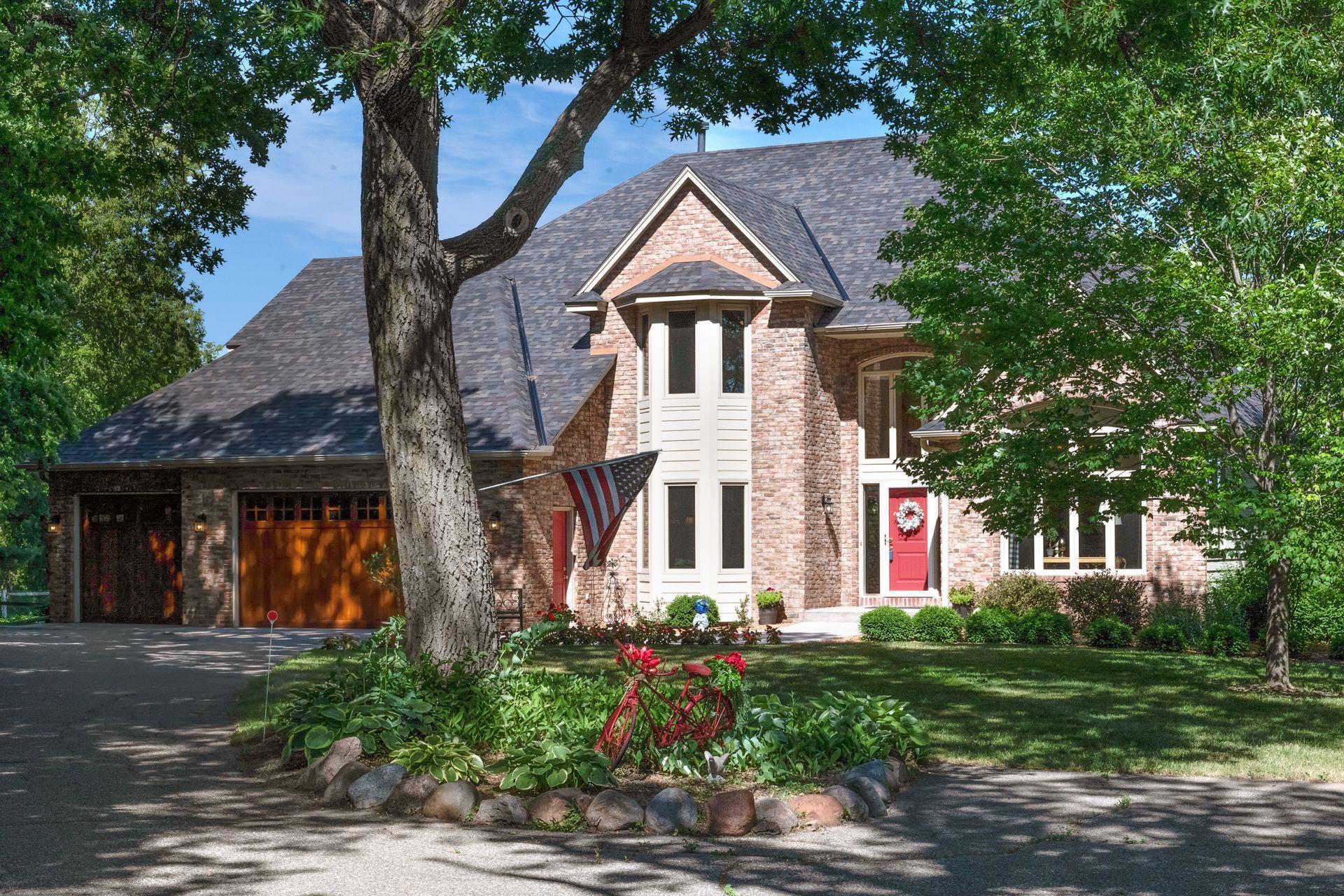3070 INDEPENDENCE ROAD
3070 Independence Road, Maple Plain (Independence), 55359, MN
-
Price: $2,000,000
-
Status type: For Sale
-
Neighborhood: N/A
Bedrooms: 4
Property Size :5398
-
Listing Agent: NST19622,NST53774
-
Property type : Single Family Residence
-
Zip code: 55359
-
Street: 3070 Independence Road
-
Street: 3070 Independence Road
Bathrooms: 7
Year: 1993
Listing Brokerage: RE/MAX Consultants
FEATURES
- Refrigerator
- Washer
- Dryer
- Microwave
- Dishwasher
- Water Softener Owned
- Cooktop
- Wall Oven
- Humidifier
- Iron Filter
- Gas Water Heater
DETAILS
Amazing opportunity to own a luxury property on Lake Independence with large horse barn and outdoor riding area. 7 acres of private lakeshore with 3 boat slips. Enjoy panoramic views of the lake from the home. Barn has heated workshop with water, large dry storage area, and area that could be set up with stalls for horses and tack room. Beautiful in ground pool just off the porch and spa room with hot tub and sauna. Main level has gourmet kitchen with oversized island. Open to informal dining area and living room with built ins. Formal dining and living room and main level office and laundry room. Upper level has 4 private suites. Master suite has separate tub and tile shower and look through fireplace. Other 3 large bedrooms all have en suite baths. Lower level is great for entertaining with billiard area and family room. Lots of storage and craft room. Kids play set and chicken coop. Enjoy lake and farm life at the same time.
INTERIOR
Bedrooms: 4
Fin ft² / Living Area: 5398 ft²
Below Ground Living: 1383ft²
Bathrooms: 7
Above Ground Living: 4015ft²
-
Basement Details: Drain Tiled, Finished, Full, Walkout,
Appliances Included:
-
- Refrigerator
- Washer
- Dryer
- Microwave
- Dishwasher
- Water Softener Owned
- Cooktop
- Wall Oven
- Humidifier
- Iron Filter
- Gas Water Heater
EXTERIOR
Air Conditioning: Central Air
Garage Spaces: 3
Construction Materials: N/A
Foundation Size: 1612ft²
Unit Amenities:
-
- Patio
- Kitchen Window
- Deck
- Porch
- Natural Woodwork
- Hardwood Floors
- Sun Room
- Balcony
- Ceiling Fan(s)
- Walk-In Closet
- Dock
- Washer/Dryer Hookup
- Security System
- In-Ground Sprinkler
- Hot Tub
- Sauna
- Kitchen Center Island
- Master Bedroom Walk-In Closet
- Boat Slip
Heating System:
-
- Forced Air
- Fireplace(s)
ROOMS
| Main | Size | ft² |
|---|---|---|
| Living Room | 20x15 | 400 ft² |
| Dining Room | 13x13 | 169 ft² |
| Family Room | 15x14 | 225 ft² |
| Kitchen | 15 x 14 | 225 ft² |
| Office | 15x12 | 225 ft² |
| Sitting Room | 13x13 | 169 ft² |
| Informal Dining Room | 12x15 | 144 ft² |
| Upper | Size | ft² |
|---|---|---|
| Bedroom 1 | 20x15 | 400 ft² |
| Bedroom 2 | 18x12 | 324 ft² |
| Bedroom 3 | 22x18 | 484 ft² |
| Bedroom 4 | 17x12 | 289 ft² |
| Basement | Size | ft² |
|---|---|---|
| Billiard | 25x18 | 625 ft² |
| Recreation Room | 19x14 | 361 ft² |
LOT
Acres: N/A
Lot Size Dim.: N/A
Longitude: 45.0342
Latitude: -93.6627
Zoning: Residential-Single Family
FINANCIAL & TAXES
Tax year: 2022
Tax annual amount: $15,575
MISCELLANEOUS
Fuel System: N/A
Sewer System: Private Sewer,City Sewer/Connected,Holding Tank
Water System: Well
ADITIONAL INFORMATION
MLS#: NST6226137
Listing Brokerage: RE/MAX Consultants

ID: 930876
Published: June 30, 2022
Last Update: June 30, 2022
Views: 91






