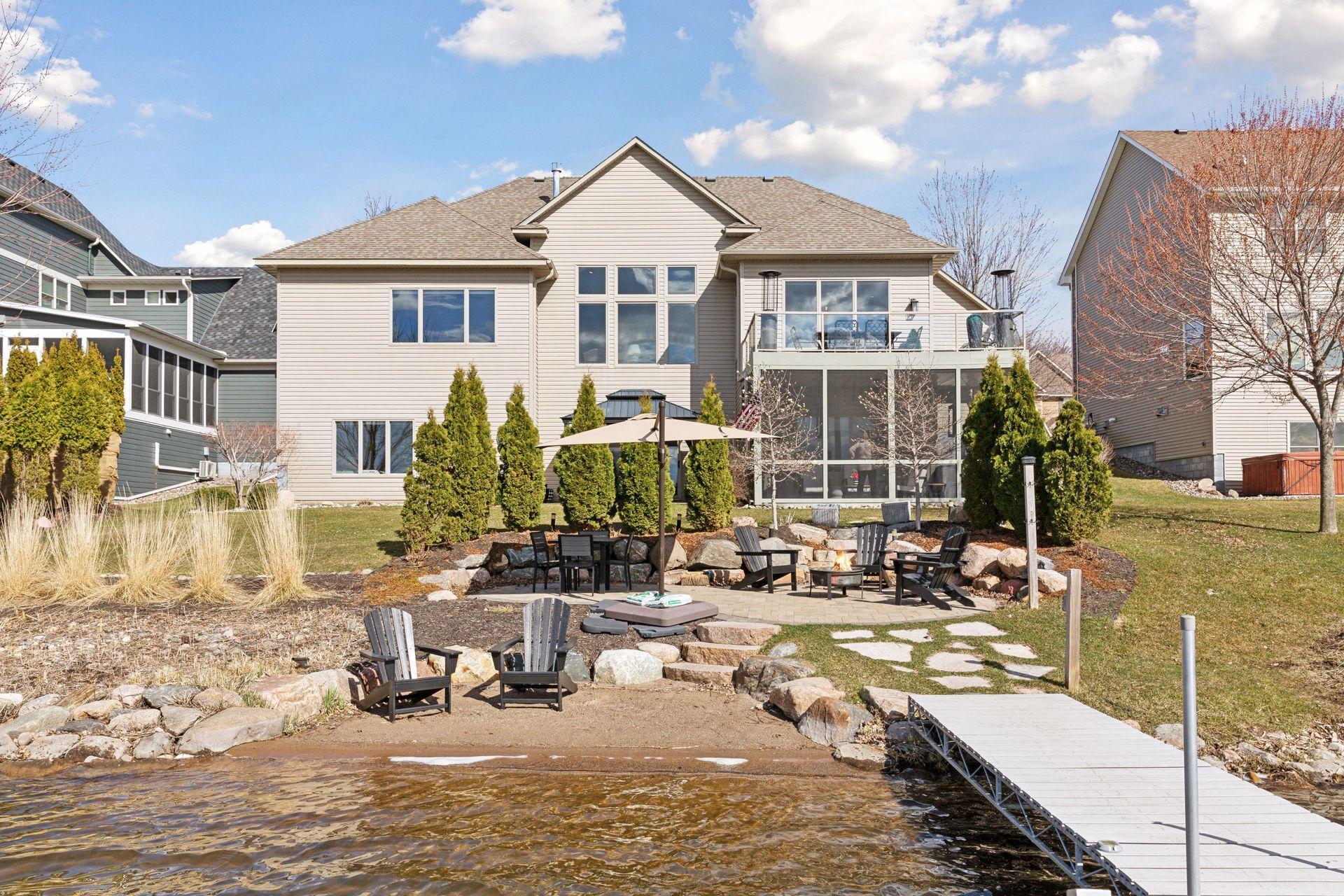3071 ASPEN LAKE DRIVE
3071 Aspen Lake Drive, Minneapolis (Blaine), 55449, MN
-
Price: $975,000
-
Status type: For Sale
-
City: Minneapolis (Blaine)
-
Neighborhood: The Lakes Of Radisson 18th
Bedrooms: 4
Property Size :3600
-
Listing Agent: NST26656,NST225122
-
Property type : Single Family Residence
-
Zip code: 55449
-
Street: 3071 Aspen Lake Drive
-
Street: 3071 Aspen Lake Drive
Bathrooms: 3
Year: 2011
Listing Brokerage: Engel & Volkers Lake Minnetonka
FEATURES
- Air-To-Air Exchanger
DETAILS
Welcome to your very own slice of lakeshore heaven nestled in ‘The Lakes’ community. Featuring 86 feet of shoreline and panoramic west facing views, this custom-built home on Sunrise Lake will leave you in awe of its stunning sunsets. Entering the foyer, you are greeted with 12-foot ceilings & Tigerwood hardwood flooring leading to a great room featuring a wall of Anderson windows framing beautiful lake views. Perfect for entertaining, the great room also features a beautiful open-concept & an eat-in kitchen. The main floor also includes a spacious formal dining room, primary suite & office. The lower level features a second kitchen for indoor/outdoor dining along with a huge entertainment room featuring a gas fireplace, perfect for cozy movie nights in. Enjoy your very own private lakeshore retreat, beautifully landscaped for lakeside bonfires, with a screened-in porch perfect for comfortably enjoying the outdoors, a dock & your own private beach. Don’t miss this Minnesota dream home!
INTERIOR
Bedrooms: 4
Fin ft² / Living Area: 3600 ft²
Below Ground Living: 1614ft²
Bathrooms: 3
Above Ground Living: 1986ft²
-
Basement Details: Block, Drain Tiled, Finished, Full, Storage Space, Sump Pump, Walkout,
Appliances Included:
-
- Air-To-Air Exchanger
EXTERIOR
Air Conditioning: Central Air
Garage Spaces: 3
Construction Materials: N/A
Foundation Size: 1986ft²
Unit Amenities:
-
Heating System:
-
- Forced Air
ROOMS
| Main | Size | ft² |
|---|---|---|
| Living Room | 16x15 | 256 ft² |
| Dining Room | 14x12 | 196 ft² |
| Family Room | 23x21 | 529 ft² |
| Kitchen | 16x12 | 256 ft² |
| Bedroom 1 | 19x14 | 361 ft² |
| Bedroom 2 | 12x11 | 144 ft² |
| Laundry | 8x6 | 64 ft² |
| Informal Dining Room | 14x9 | 196 ft² |
| Deck | 20x12 | 400 ft² |
| Lower | Size | ft² |
|---|---|---|
| Bedroom 3 | 14x14 | 196 ft² |
| Bedroom 4 | 13x11 | 169 ft² |
| Family Room | 14x11 | 196 ft² |
| Kitchen- 2nd | 11x11 | 121 ft² |
LOT
Acres: N/A
Lot Size Dim.: 88x159x86x152
Longitude: 45.1807
Latitude: -93.1904
Zoning: Residential-Single Family
FINANCIAL & TAXES
Tax year: 2023
Tax annual amount: $8,509
MISCELLANEOUS
Fuel System: N/A
Sewer System: City Sewer/Connected
Water System: City Water/Connected
ADITIONAL INFORMATION
MLS#: NST7571530
Listing Brokerage: Engel & Volkers Lake Minnetonka

ID: 2847434
Published: April 17, 2024
Last Update: April 17, 2024
Views: 10






