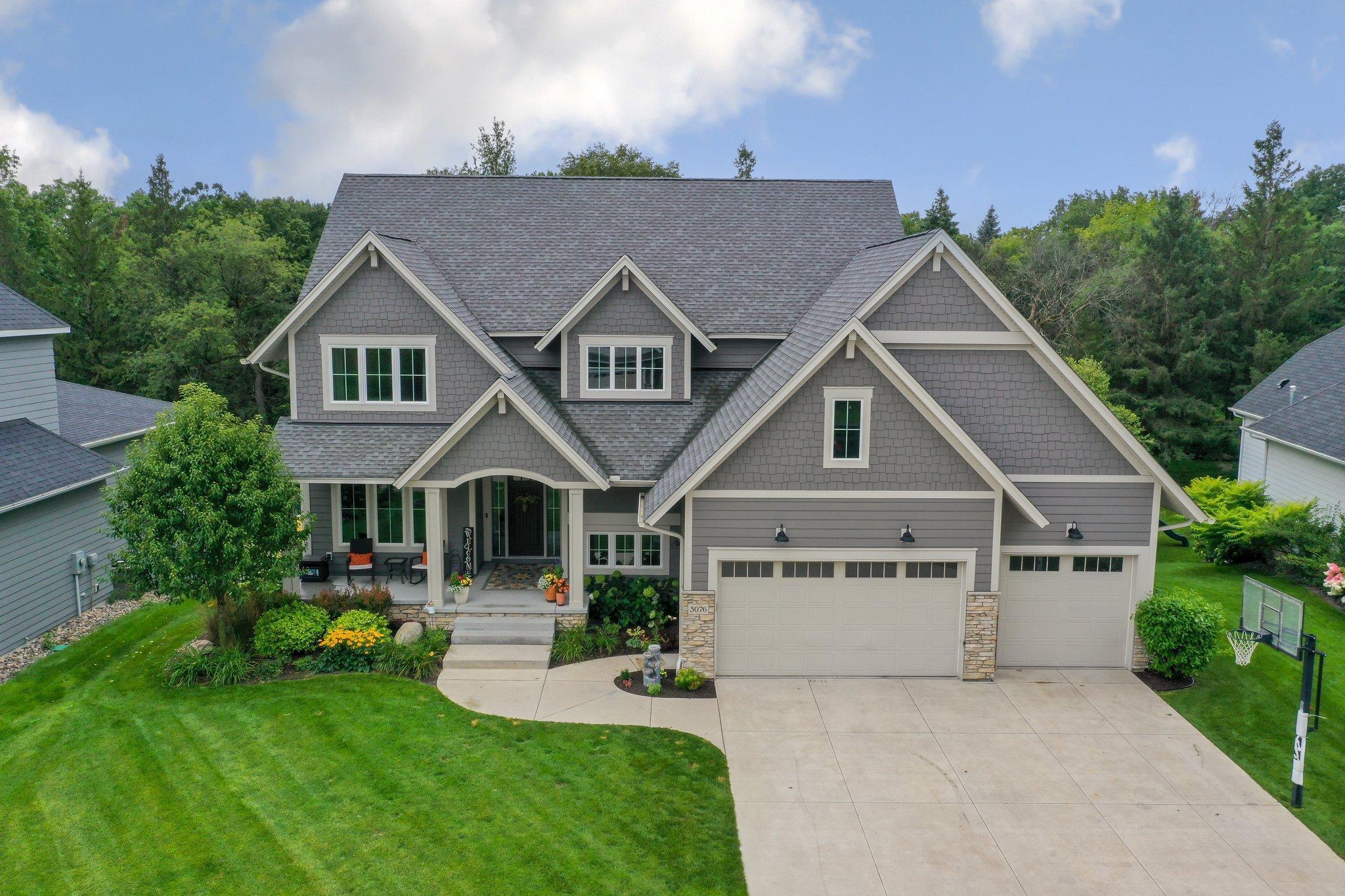3076 131ST COURT
3076 131st Court, Minneapolis (Blaine), 55449, MN
-
Price: $919,000
-
Status type: For Sale
-
City: Minneapolis (Blaine)
-
Neighborhood: Wagamon Ranch
Bedrooms: 5
Property Size :4707
-
Listing Agent: NST12131,NST49108
-
Property type : Single Family Residence
-
Zip code: 55449
-
Street: 3076 131st Court
-
Street: 3076 131st Court
Bathrooms: 5
Year: 2018
Listing Brokerage: Keller Williams Integrity NW
FEATURES
- Refrigerator
- Washer
- Dryer
- Microwave
- Exhaust Fan
- Dishwasher
- Water Softener Owned
- Disposal
- Cooktop
- Wall Oven
- Humidifier
- Air-To-Air Exchanger
- Water Filtration System
- Double Oven
- Stainless Steel Appliances
DETAILS
Welcome to this exceptional custom built home by NIH in sought after Wagamon Ranch that combines elegance and comfort. From the inviting front porch, step into an open-concept main floor featuring built-in cabinetry, a cozy gas fireplace, and a chef’s kitchen with stainless steel appliances, quartz countertops, double ovens, a spacious walk-in pantry, and a center island. The adjacent sunroom opens to a maintenance-free deck, perfect for indoor-outdoor living. Upstairs, the primary suite offers a walk-in closet, a private spa-like bath with a stand alone tub, and a walk-in shower. Three additional bedrooms include a Jack-and-Jill bath between bedrooms 2 and 3, while bedroom 4 enjoys a private 3/4 bath. The finished lower level is ideal for entertaining with a walk-up beverage bar, an athletic sports court, a large family room, and a fifth bedroom. Step outside to a private, wooded backyard with a maintenance-free patio. This home also features an oversized mudroom entry from the heated 3-car garage and is nestled in a quiet cul-de-sac, with access to the neighborhood pool and community room.
INTERIOR
Bedrooms: 5
Fin ft² / Living Area: 4707 ft²
Below Ground Living: 1612ft²
Bathrooms: 5
Above Ground Living: 3095ft²
-
Basement Details: Drain Tiled, Finished, Full, Walkout,
Appliances Included:
-
- Refrigerator
- Washer
- Dryer
- Microwave
- Exhaust Fan
- Dishwasher
- Water Softener Owned
- Disposal
- Cooktop
- Wall Oven
- Humidifier
- Air-To-Air Exchanger
- Water Filtration System
- Double Oven
- Stainless Steel Appliances
EXTERIOR
Air Conditioning: Central Air
Garage Spaces: 3
Construction Materials: N/A
Foundation Size: 1689ft²
Unit Amenities:
-
- Patio
- Deck
- Natural Woodwork
- Sun Room
- Ceiling Fan(s)
- Walk-In Closet
- Security System
- In-Ground Sprinkler
- Cable
- Kitchen Center Island
- Wet Bar
- Tile Floors
- Primary Bedroom Walk-In Closet
Heating System:
-
- Forced Air
ROOMS
| Main | Size | ft² |
|---|---|---|
| Living Room | 16x18 | 256 ft² |
| Dining Room | 12x13 | 144 ft² |
| Kitchen | 18x14 | 324 ft² |
| Sun Room | 12x12 | 144 ft² |
| Deck | 19x12 | 361 ft² |
| Mud Room | 10x16 | 100 ft² |
| Informal Dining Room | 13x8 | 169 ft² |
| Lower | Size | ft² |
|---|---|---|
| Family Room | 28x17 | 784 ft² |
| Bedroom 5 | 11x11 | 121 ft² |
| Athletic Court | 28x22 | 784 ft² |
| Patio | 31x16 | 961 ft² |
| Bar/Wet Bar Room | 13x19 | 169 ft² |
| Upper | Size | ft² |
|---|---|---|
| Bedroom 1 | 16x16.5 | 262.67 ft² |
| Bedroom 2 | 12x14 | 144 ft² |
| Bedroom 3 | 14x12 | 196 ft² |
| Bedroom 4 | 12x12 | 144 ft² |
LOT
Acres: N/A
Lot Size Dim.: 80x135
Longitude: 45.2081
Latitude: -93.1919
Zoning: Residential-Single Family
FINANCIAL & TAXES
Tax year: 2024
Tax annual amount: $7,991
MISCELLANEOUS
Fuel System: N/A
Sewer System: City Sewer/Connected
Water System: City Water/Connected
ADITIONAL INFORMATION
MLS#: NST7634370
Listing Brokerage: Keller Williams Integrity NW

ID: 3316525
Published: August 22, 2024
Last Update: August 22, 2024
Views: 13






