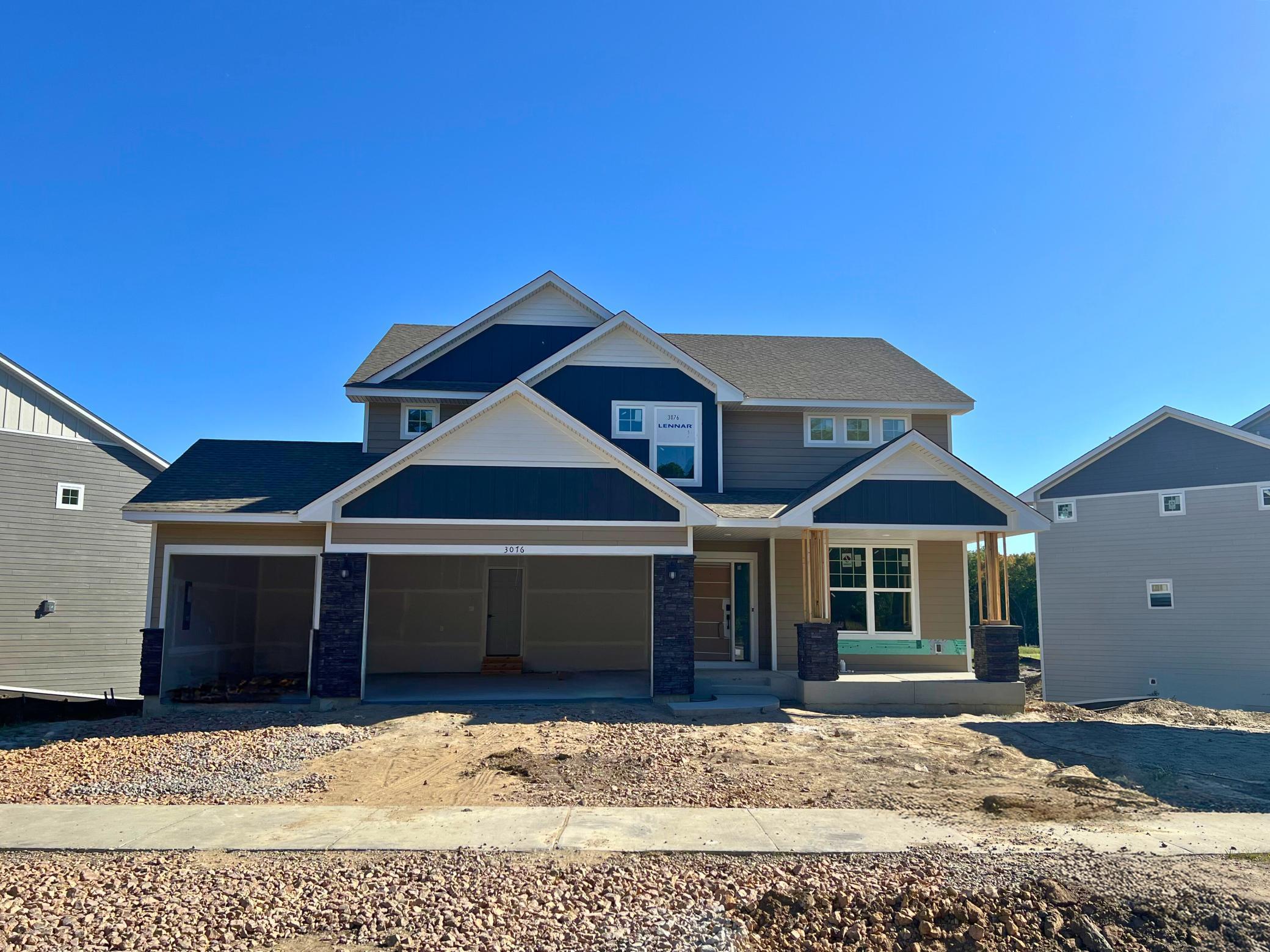3076 SUGAR MAPLE DRIVE
3076 Sugar Maple Drive, Chaska, 55318, MN
-
Price: $699,900
-
Status type: For Sale
-
City: Chaska
-
Neighborhood: Reserve at Autumn Woods
Bedrooms: 4
Property Size :2692
-
Listing Agent: NST10379,NST505534
-
Property type : Single Family Residence
-
Zip code: 55318
-
Street: 3076 Sugar Maple Drive
-
Street: 3076 Sugar Maple Drive
Bathrooms: 3
Year: 2024
Listing Brokerage: Lennar Sales Corp
FEATURES
- Range
- Refrigerator
- Microwave
- Exhaust Fan
- Dishwasher
- Wall Oven
- Humidifier
- Air-To-Air Exchanger
- Tankless Water Heater
- Double Oven
- Stainless Steel Appliances
DETAILS
This home is available for a November closing date! Welcome to Reserve at Autumn Woods—Chaska's newest community! Ask how to save up to $15,000 with use of Seller's Preferred Lender! This stunning Lewis floor plan offers 4 bedrooms, 3 baths, and an upper-level loft area with convenient laundry. Each bedroom features its own walk-in closet, while the spacious main-floor study/office with French doors provides excellent storage and flexibility. The gourmet kitchen shines with white cabinetry, a large island, quartz countertops, a stylish backsplash, a French door refrigerator, a 5-burner gas cooktop, and a stainless-steel hood vent, plus a walk-in pantry for extra storage. The great room is anchored by a corner gas fireplace with a high stone mantle and a large wall of windows overlooking the backyard. The primary suite is a true retreat, featuring a huge walk-in tiled shower with dual shower heads and an impressive walk-in closet. The unfinished lookout basement offers room to grow. Additional features include full yard sod, professional landscaping, irrigation, a water softener, and LP Smartsiding on all four sides. Explore the endless possibilities this incredible community has to offer!
INTERIOR
Bedrooms: 4
Fin ft² / Living Area: 2692 ft²
Below Ground Living: N/A
Bathrooms: 3
Above Ground Living: 2692ft²
-
Basement Details: Daylight/Lookout Windows, Egress Window(s), Concrete, Sump Pump, Unfinished,
Appliances Included:
-
- Range
- Refrigerator
- Microwave
- Exhaust Fan
- Dishwasher
- Wall Oven
- Humidifier
- Air-To-Air Exchanger
- Tankless Water Heater
- Double Oven
- Stainless Steel Appliances
EXTERIOR
Air Conditioning: Central Air
Garage Spaces: 3
Construction Materials: N/A
Foundation Size: 1226ft²
Unit Amenities:
-
- Kitchen Window
- Walk-In Closet
- Washer/Dryer Hookup
- In-Ground Sprinkler
- Kitchen Center Island
- French Doors
- Primary Bedroom Walk-In Closet
Heating System:
-
- Forced Air
ROOMS
| Main | Size | ft² |
|---|---|---|
| Dining Room | 11x13 | 121 ft² |
| Family Room | 16x17 | 256 ft² |
| Kitchen | 12x13 | 144 ft² |
| Study | 12x13 | 144 ft² |
| Upper | Size | ft² |
|---|---|---|
| Bedroom 1 | 15x16 | 225 ft² |
| Bedroom 2 | 12x12 | 144 ft² |
| Bedroom 3 | 12x14 | 144 ft² |
| Bedroom 4 | 11x12 | 121 ft² |
| Loft | 12x11 | 144 ft² |
LOT
Acres: N/A
Lot Size Dim.: TBD
Longitude: 44.8328
Latitude: -93.5764
Zoning: Residential-Single Family
FINANCIAL & TAXES
Tax year: 2024
Tax annual amount: $1,204
MISCELLANEOUS
Fuel System: N/A
Sewer System: City Sewer/Connected
Water System: City Water/Connected
ADITIONAL INFORMATION
MLS#: NST7659105
Listing Brokerage: Lennar Sales Corp

ID: 3435998
Published: October 05, 2024
Last Update: October 05, 2024
Views: 42






