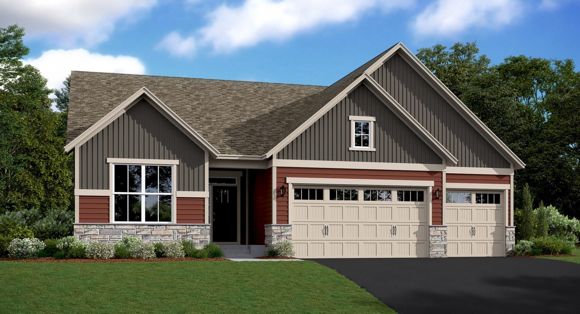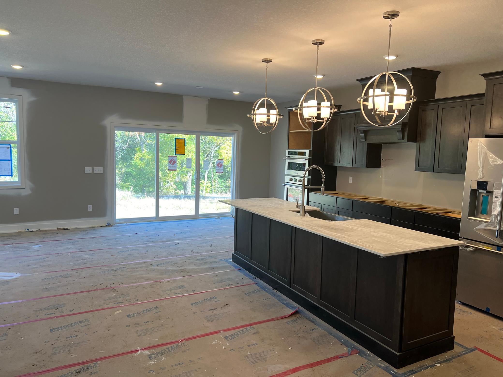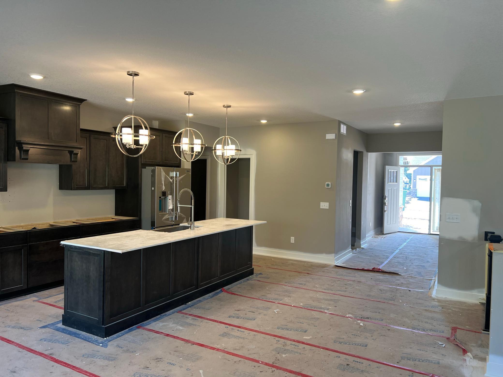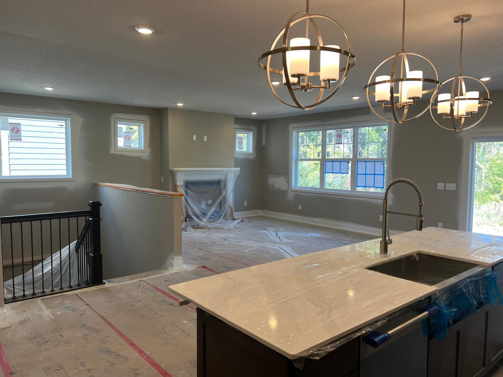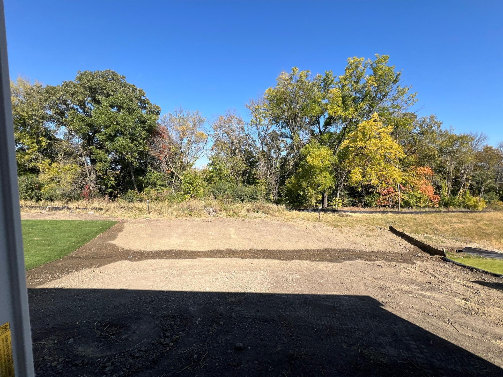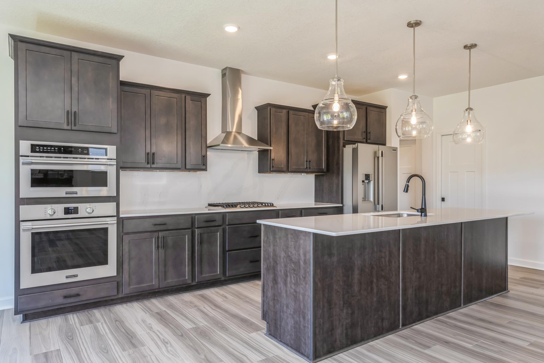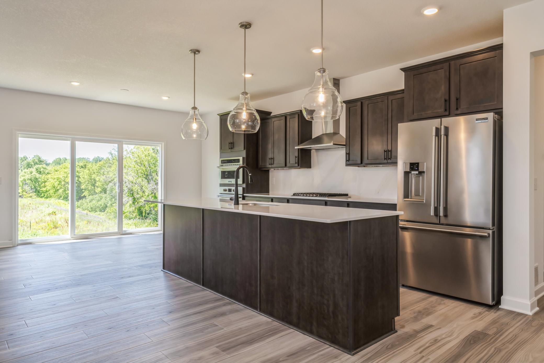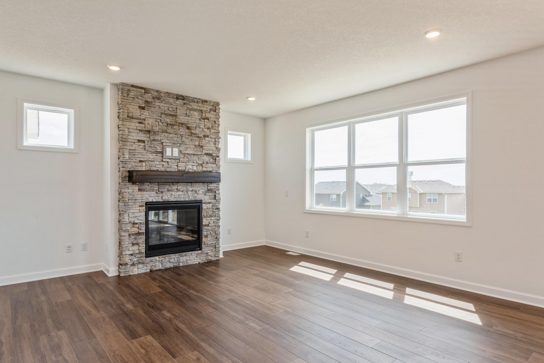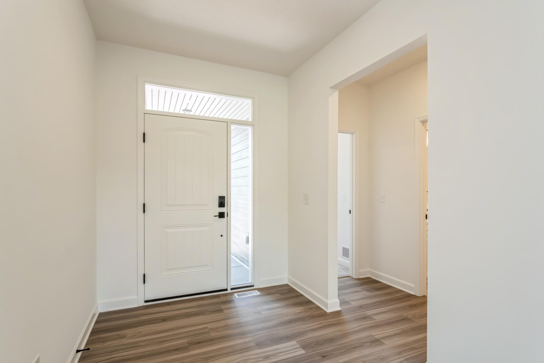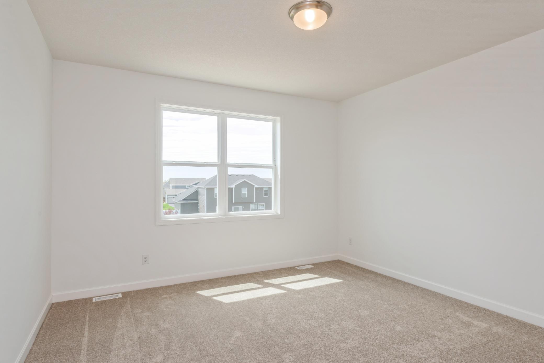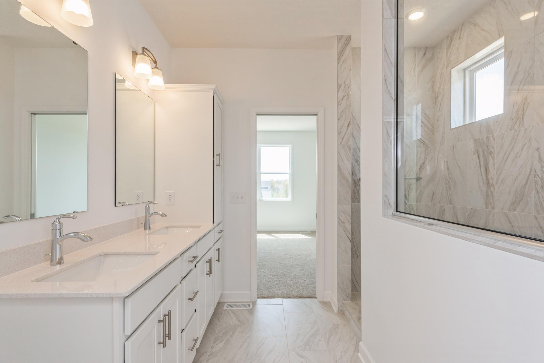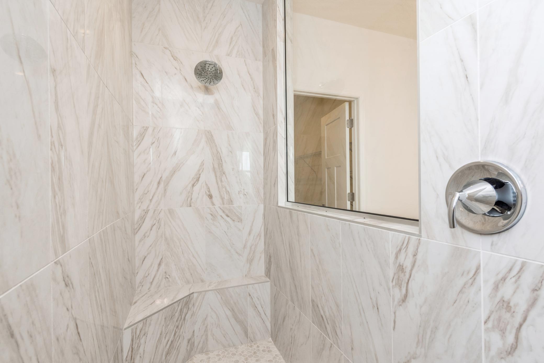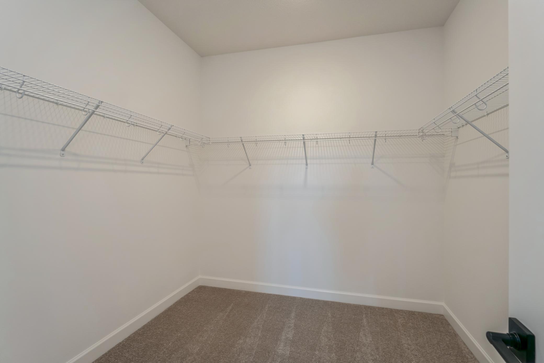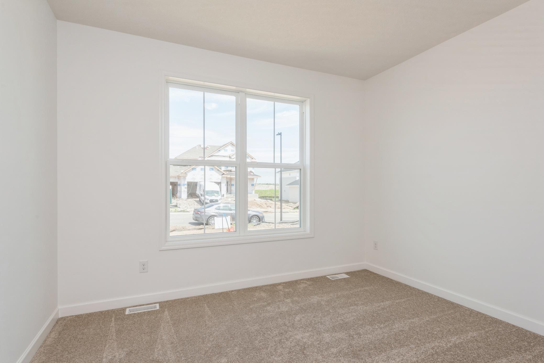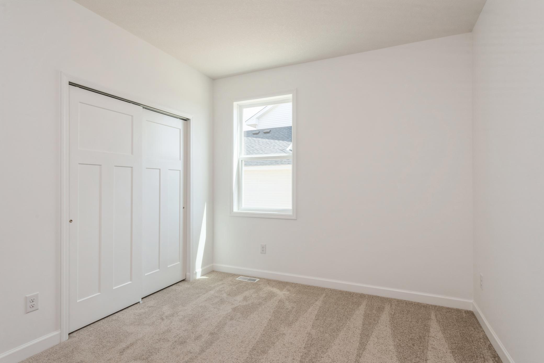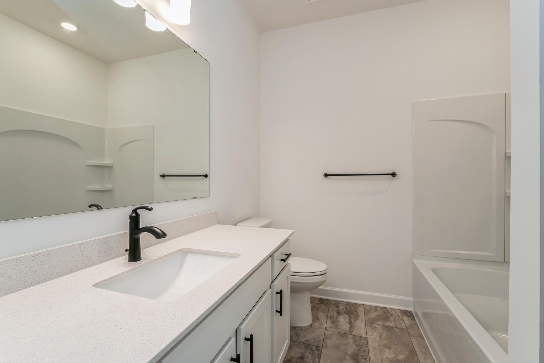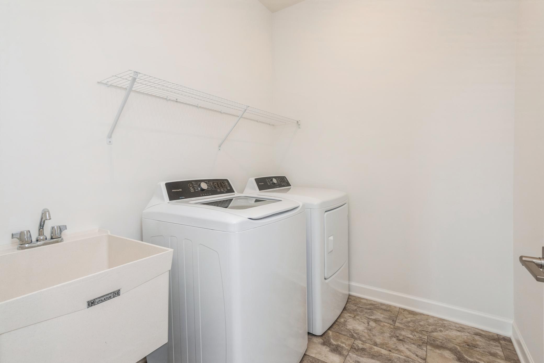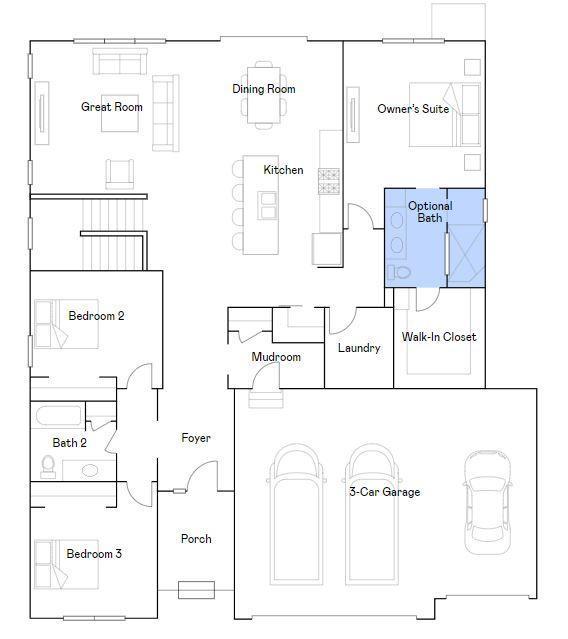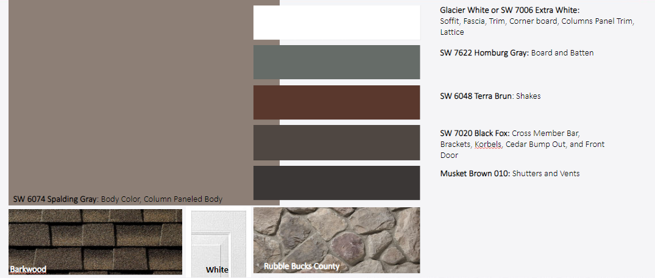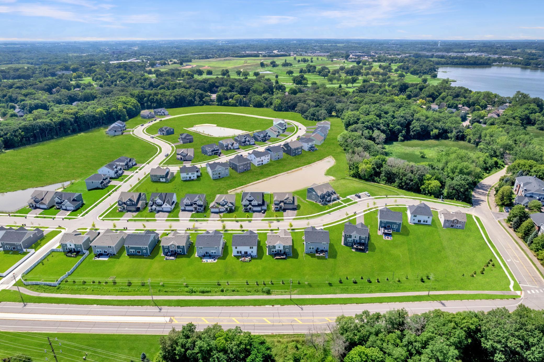3079 SUGAR MAPLE DRIVE
3079 Sugar Maple Drive, Chaska, 55317, MN
-
Price: $749,990
-
Status type: For Sale
-
City: Chaska
-
Neighborhood: Reserve at Autumn Woods
Bedrooms: 3
Property Size :1937
-
Listing Agent: NST10379,NST505534
-
Property type : Single Family Residence
-
Zip code: 55317
-
Street: 3079 Sugar Maple Drive
-
Street: 3079 Sugar Maple Drive
Bathrooms: 2
Year: 2024
Listing Brokerage: Lennar Sales Corp
FEATURES
- Refrigerator
- Microwave
- Exhaust Fan
- Dishwasher
- Disposal
- Cooktop
- Wall Oven
- Humidifier
- Air-To-Air Exchanger
- Tankless Water Heater
DETAILS
This home is available for a November close date! Ask about savings up to $10,000 with Seller's Preferred Lender! RESERVE AT AUTUMN WOODS – Introducing the stunning Clearwater, offering luxurious one-level living with an open-concept design that seamlessly blends the spacious great room, gourmet kitchen, and dining area. This home boasts countless upgraded features with Designer PLUS finishes throughout. The gourmet kitchen shines with a large paneled center island, wood-paneled hood, upgraded quartz countertops, backsplash, ample cabinet space, and a walk-in pantry. The great room showcases a beautiful tiled fireplace, framed by walls of windows with views of the private, wooded backyard. The main-level primary suite includes a serene bath with a tiled walk-in shower and an expansive closet. Two additional bedrooms, a full bathroom, and a convenient laundry room complete the main level. Additional highlights include solid core doors, site-finished trim and millwork, a 2-zone HVAC system, irrigation, landscaping, sod, and LP SmartSide on all four sides. Other plans and homesites are available!
INTERIOR
Bedrooms: 3
Fin ft² / Living Area: 1937 ft²
Below Ground Living: 17ft²
Bathrooms: 2
Above Ground Living: 1920ft²
-
Basement Details: Daylight/Lookout Windows, Storage Space, Sump Pump, Unfinished,
Appliances Included:
-
- Refrigerator
- Microwave
- Exhaust Fan
- Dishwasher
- Disposal
- Cooktop
- Wall Oven
- Humidifier
- Air-To-Air Exchanger
- Tankless Water Heater
EXTERIOR
Air Conditioning: Central Air
Garage Spaces: 3
Construction Materials: N/A
Foundation Size: 1920ft²
Unit Amenities:
-
- Walk-In Closet
- Washer/Dryer Hookup
- In-Ground Sprinkler
- Paneled Doors
- Kitchen Center Island
- Tile Floors
- Main Floor Primary Bedroom
- Primary Bedroom Walk-In Closet
Heating System:
-
- Forced Air
ROOMS
| Main | Size | ft² |
|---|---|---|
| Dining Room | 10x13 | 100 ft² |
| Family Room | 17x15 | 289 ft² |
| Kitchen | 11x13 | 121 ft² |
| Bedroom 1 | 13x14 | 169 ft² |
| Bedroom 2 | 12x10 | 144 ft² |
| Bedroom 3 | 12x10 | 144 ft² |
LOT
Acres: N/A
Lot Size Dim.: TBD
Longitude: 44.833
Latitude: -93.5758
Zoning: Residential-Single Family
FINANCIAL & TAXES
Tax year: 2024
Tax annual amount: N/A
MISCELLANEOUS
Fuel System: N/A
Sewer System: City Sewer/Connected
Water System: City Water/Connected
ADITIONAL INFORMATION
MLS#: NST7660520
Listing Brokerage: Lennar Sales Corp

ID: 3438086
Published: October 09, 2024
Last Update: October 09, 2024
Views: 50


