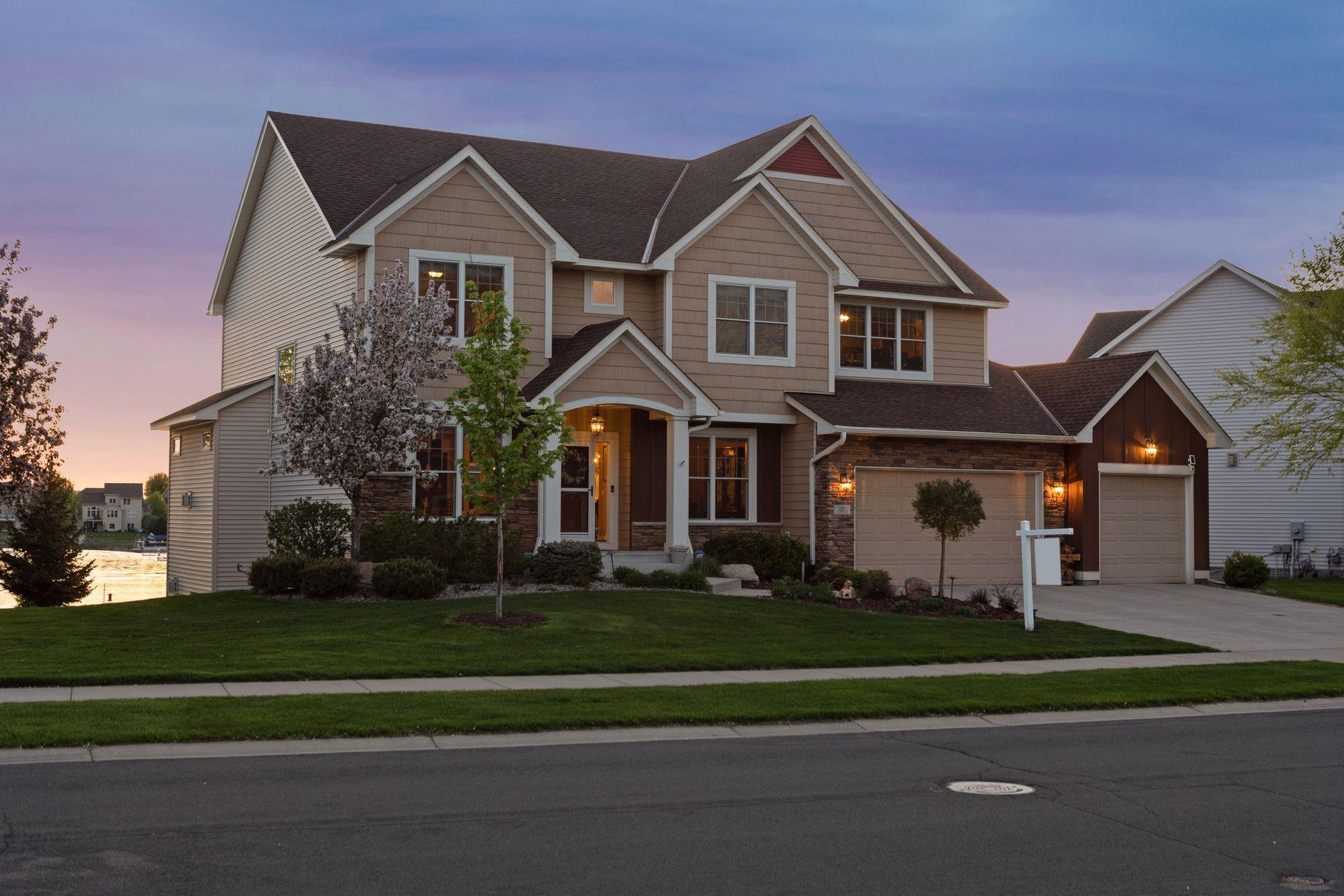3081 ASPEN LAKE DRIVE
3081 Aspen Lake Drive, Blaine, 55449, MN
-
Price: $929,700
-
Status type: For Sale
-
City: Blaine
-
Neighborhood: The Lakes Of Radisson 18th
Bedrooms: 4
Property Size :4562
-
Listing Agent: NST21063,NST52638
-
Property type : Single Family Residence
-
Zip code: 55449
-
Street: 3081 Aspen Lake Drive
-
Street: 3081 Aspen Lake Drive
Bathrooms: 4
Year: 2012
Listing Brokerage: Redfin Corporation
FEATURES
- Refrigerator
- Washer
- Dryer
- Microwave
- Exhaust Fan
- Dishwasher
- Disposal
- Cooktop
- Wall Oven
- Humidifier
- Air-To-Air Exchanger
- Central Vacuum
- Water Osmosis System
DETAILS
Exceptional lake front home in prestigious Lakes of Blaine. Enjoy the most stunning views and all that Sunrise lake life has to offer … your own private sandy beach, bonfires, boating, swimming, and breathtaking sunsets from this west facing gem. This custom built 4 bedroom (plus office and den) offers an incredible lake view from almost every room. Open layout with surround sound, fireplace, and deck. Spacious kitchen with granite counters, stainless steel appliances, and under cabinet lighting. Upper level with private master suite and whirlpool tub, laundry, and jack and jill bathroom. Huge lower level with bar, game room area, paver brick patio, and hot tub! Incredible opportunity.
INTERIOR
Bedrooms: 4
Fin ft² / Living Area: 4562 ft²
Below Ground Living: 1055ft²
Bathrooms: 4
Above Ground Living: 3507ft²
-
Basement Details: Full, Finished, Sump Pump,
Appliances Included:
-
- Refrigerator
- Washer
- Dryer
- Microwave
- Exhaust Fan
- Dishwasher
- Disposal
- Cooktop
- Wall Oven
- Humidifier
- Air-To-Air Exchanger
- Central Vacuum
- Water Osmosis System
EXTERIOR
Air Conditioning: Central Air
Garage Spaces: 3
Construction Materials: N/A
Foundation Size: 1637ft²
Unit Amenities:
-
- Patio
- Kitchen Window
- Deck
- Porch
- Hardwood Floors
- Ceiling Fan(s)
- Walk-In Closet
- Dock
- Washer/Dryer Hookup
- Security System
- In-Ground Sprinkler
- Hot Tub
- Cable
- Kitchen Center Island
- Master Bedroom Walk-In Closet
- Wet Bar
- Tile Floors
Heating System:
-
- Hot Water
- Forced Air
ROOMS
| Main | Size | ft² |
|---|---|---|
| Living Room | 14 x 11 | 196 ft² |
| Dining Room | 13 x 11 | 169 ft² |
| Family Room | 20 x 15 | 400 ft² |
| Kitchen | 17 x 10 | 289 ft² |
| Informal Dining Room | 19 x 11 | 361 ft² |
| Bonus Room | 12 x 8 | 144 ft² |
| Upper | Size | ft² |
|---|---|---|
| Bedroom 1 | 15 x 15 | 225 ft² |
| Bedroom 2 | 15 x 14 | 225 ft² |
| Bedroom 3 | 15 x 14 | 225 ft² |
| Bedroom 4 | 15 x 14 | 225 ft² |
| Den | 16 x 15 | 256 ft² |
| Laundry | 10 x 6 | 100 ft² |
| Basement | Size | ft² |
|---|---|---|
| Family Room | 33 x 21 | 1089 ft² |
| Recreation Room | 19 x 16 | 361 ft² |
LOT
Acres: N/A
Lot Size Dim.: 52x57x165x62x150
Longitude: 45.1812
Latitude: -93.1902
Zoning: Residential-Single Family
FINANCIAL & TAXES
Tax year: 2021
Tax annual amount: $9,257
MISCELLANEOUS
Fuel System: N/A
Sewer System: City Sewer/Connected
Water System: City Water/Connected
ADITIONAL INFORMATION
MLS#: NST6195588
Listing Brokerage: Redfin Corporation

ID: 741916
Published: May 20, 2022
Last Update: May 20, 2022
Views: 55



























































































