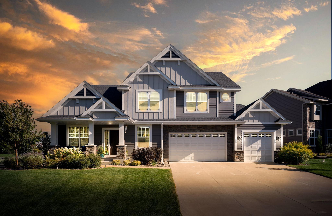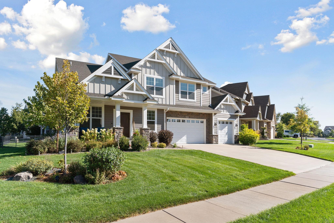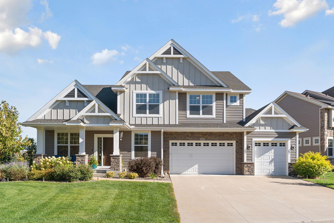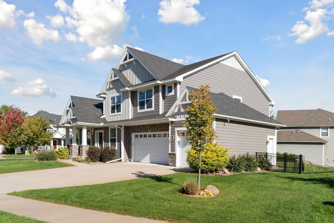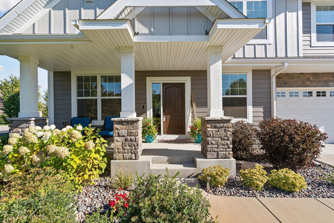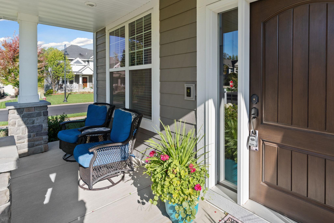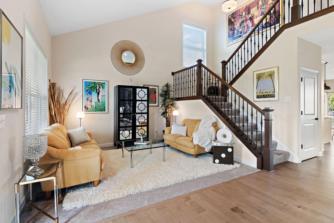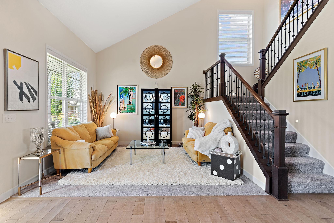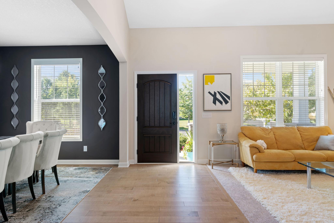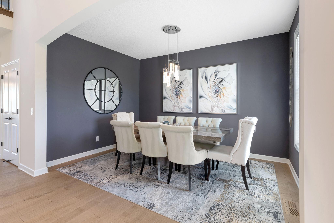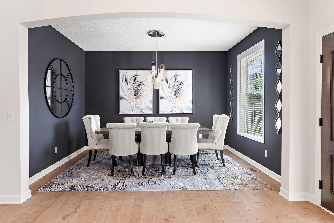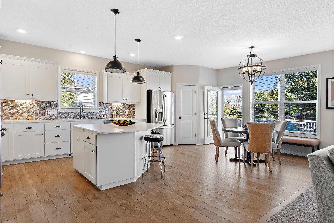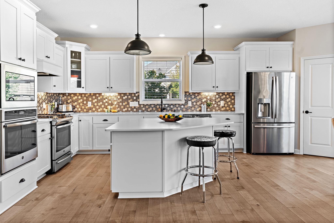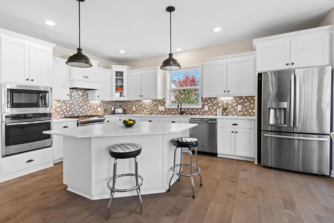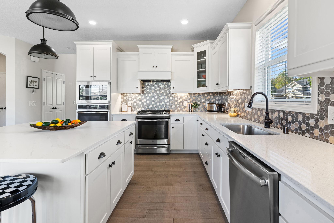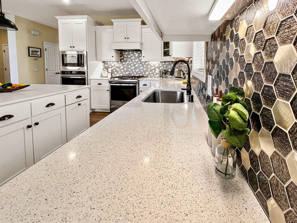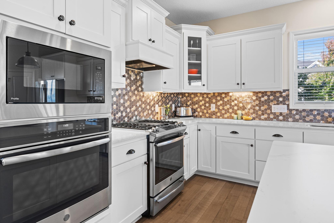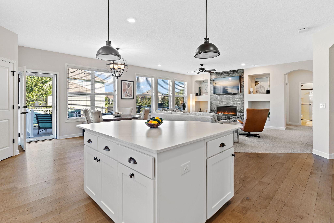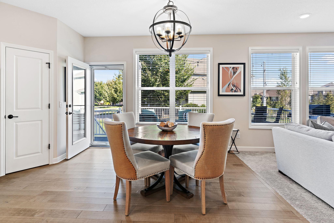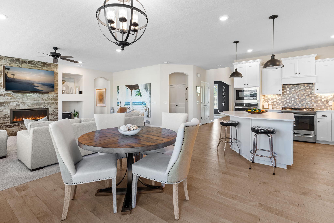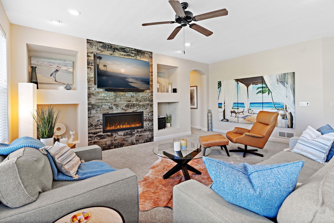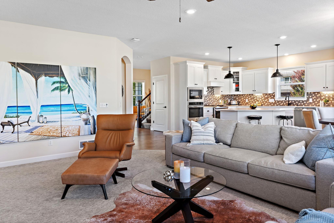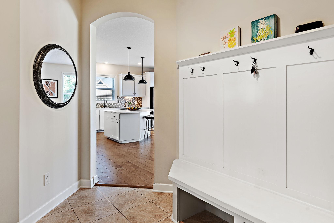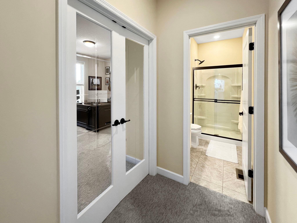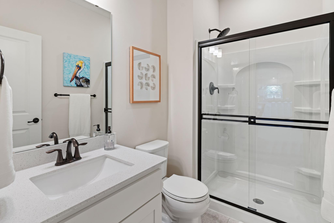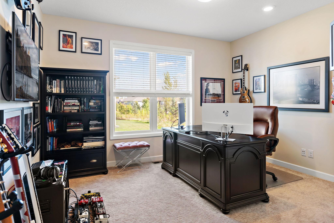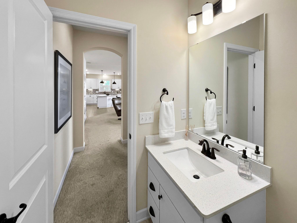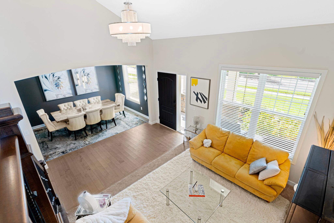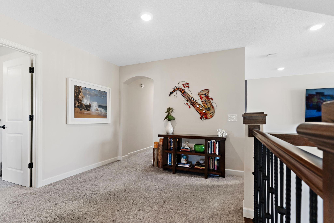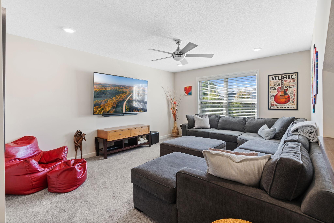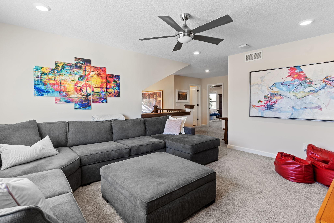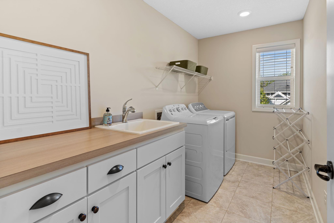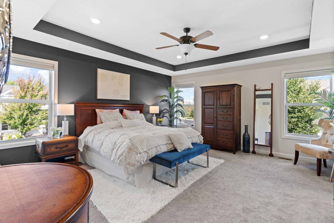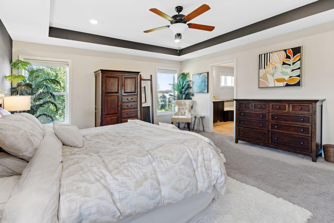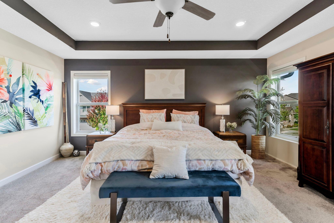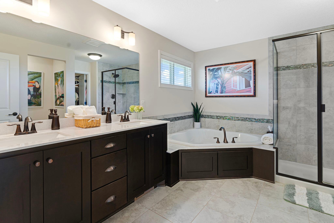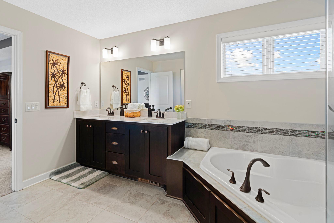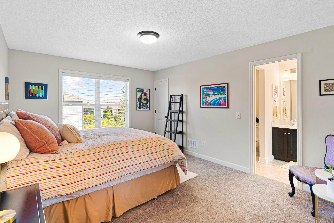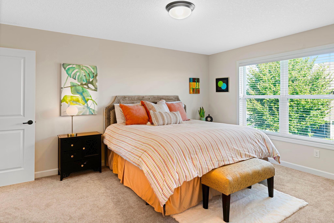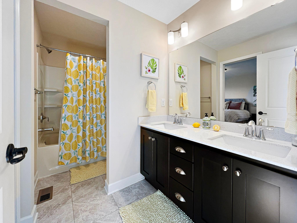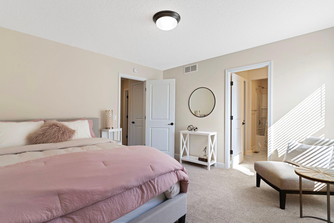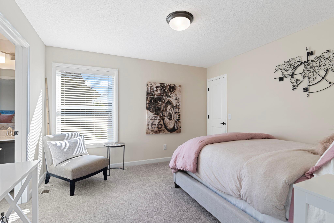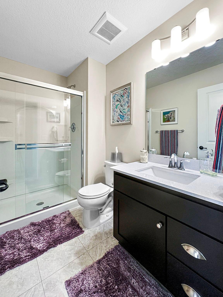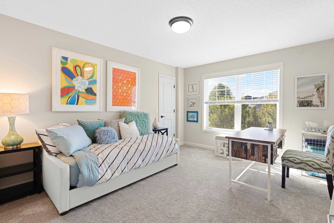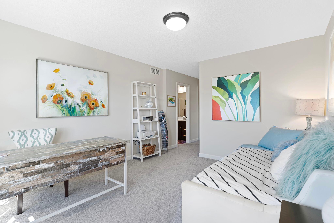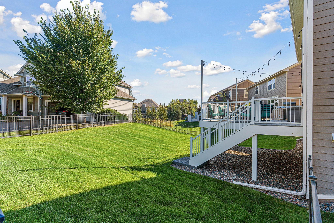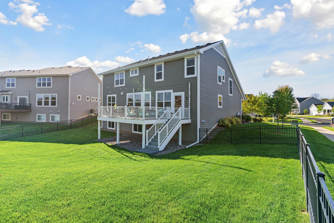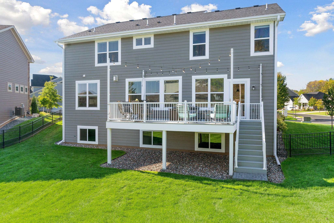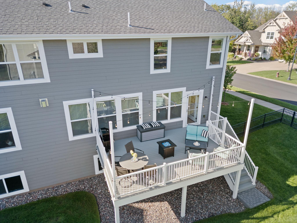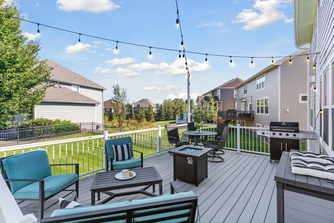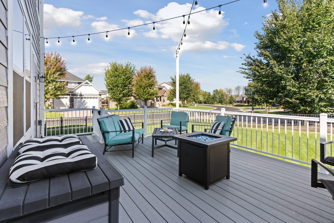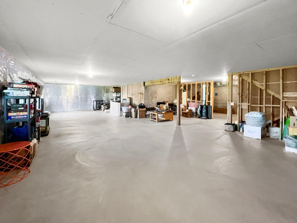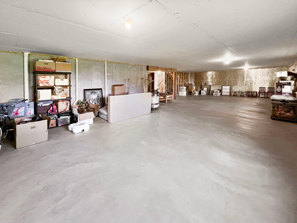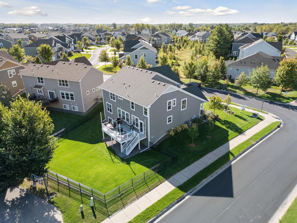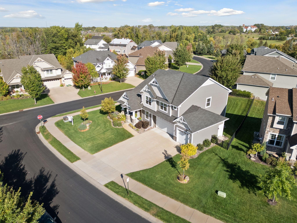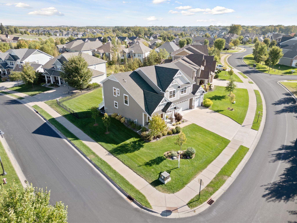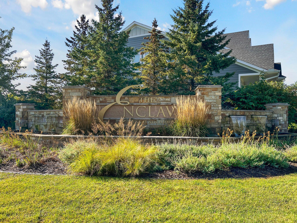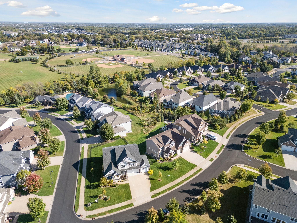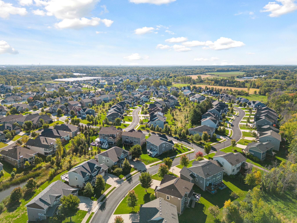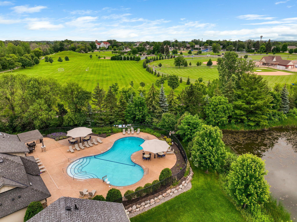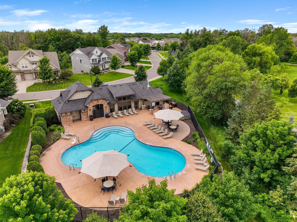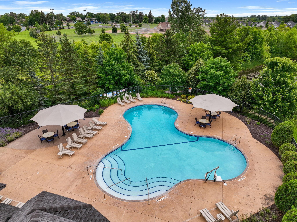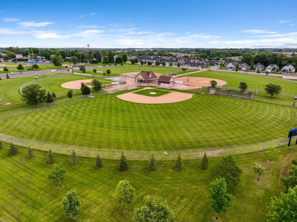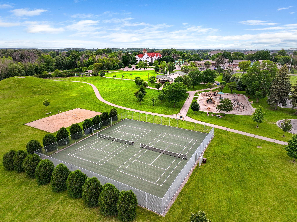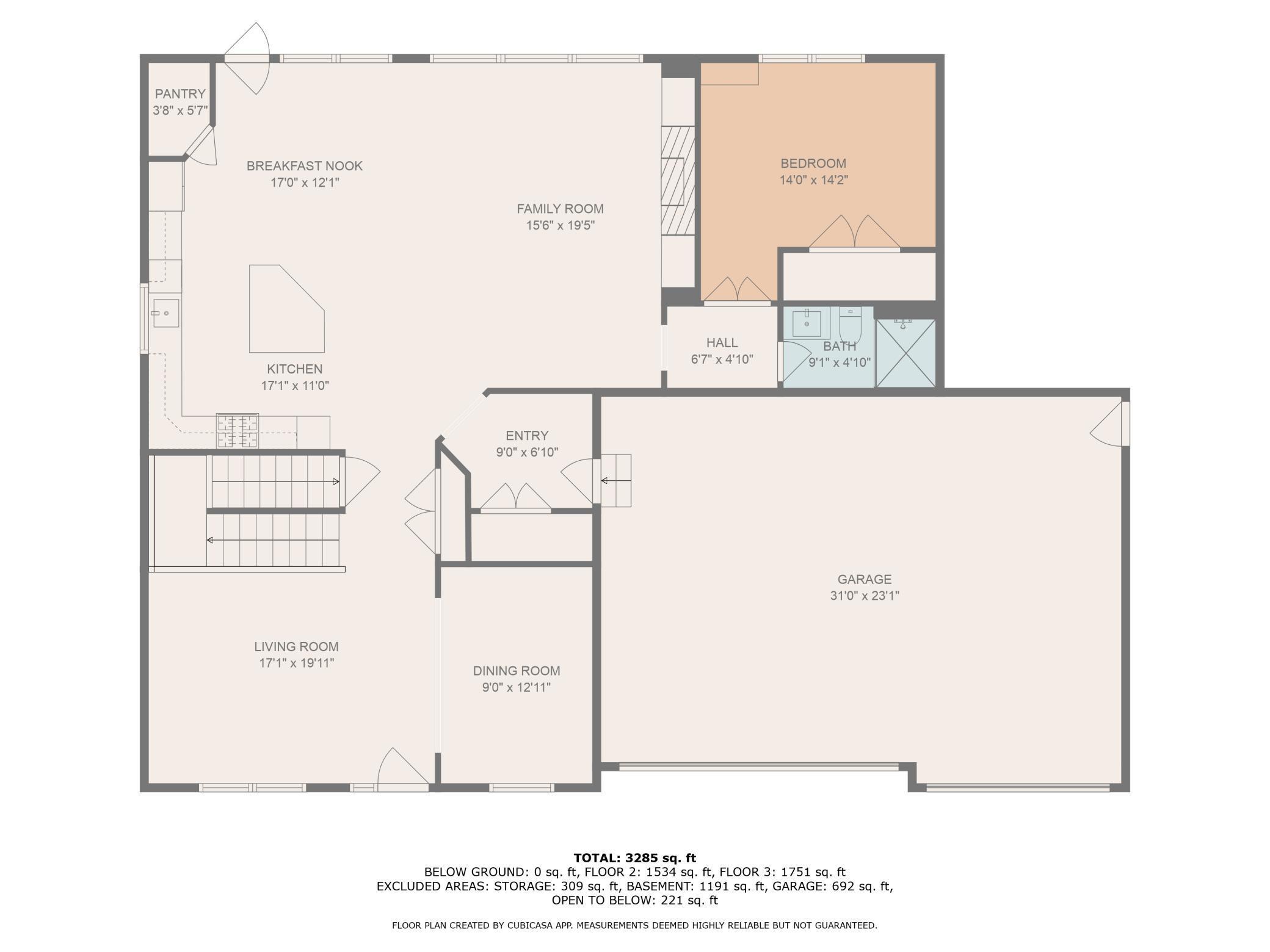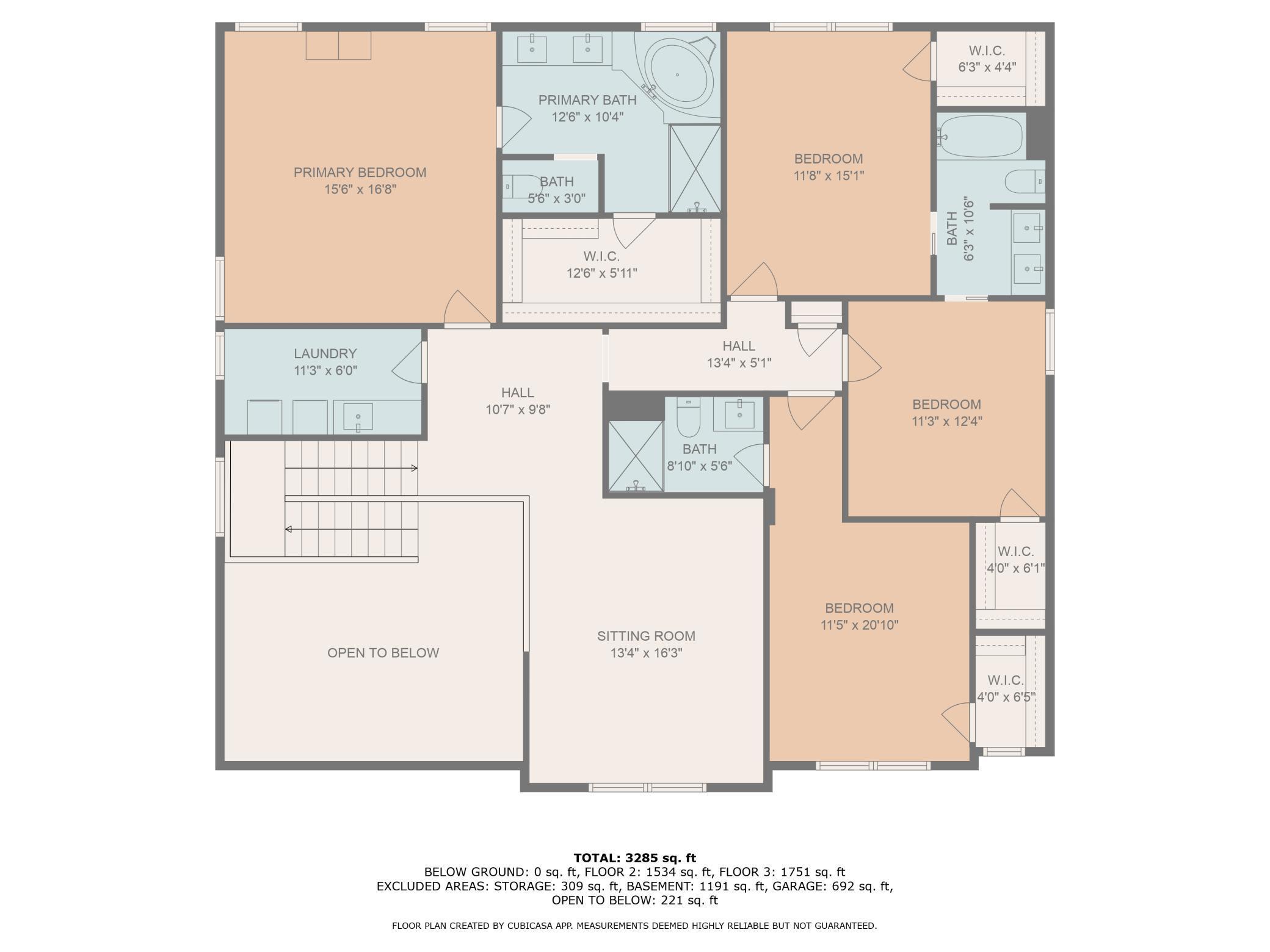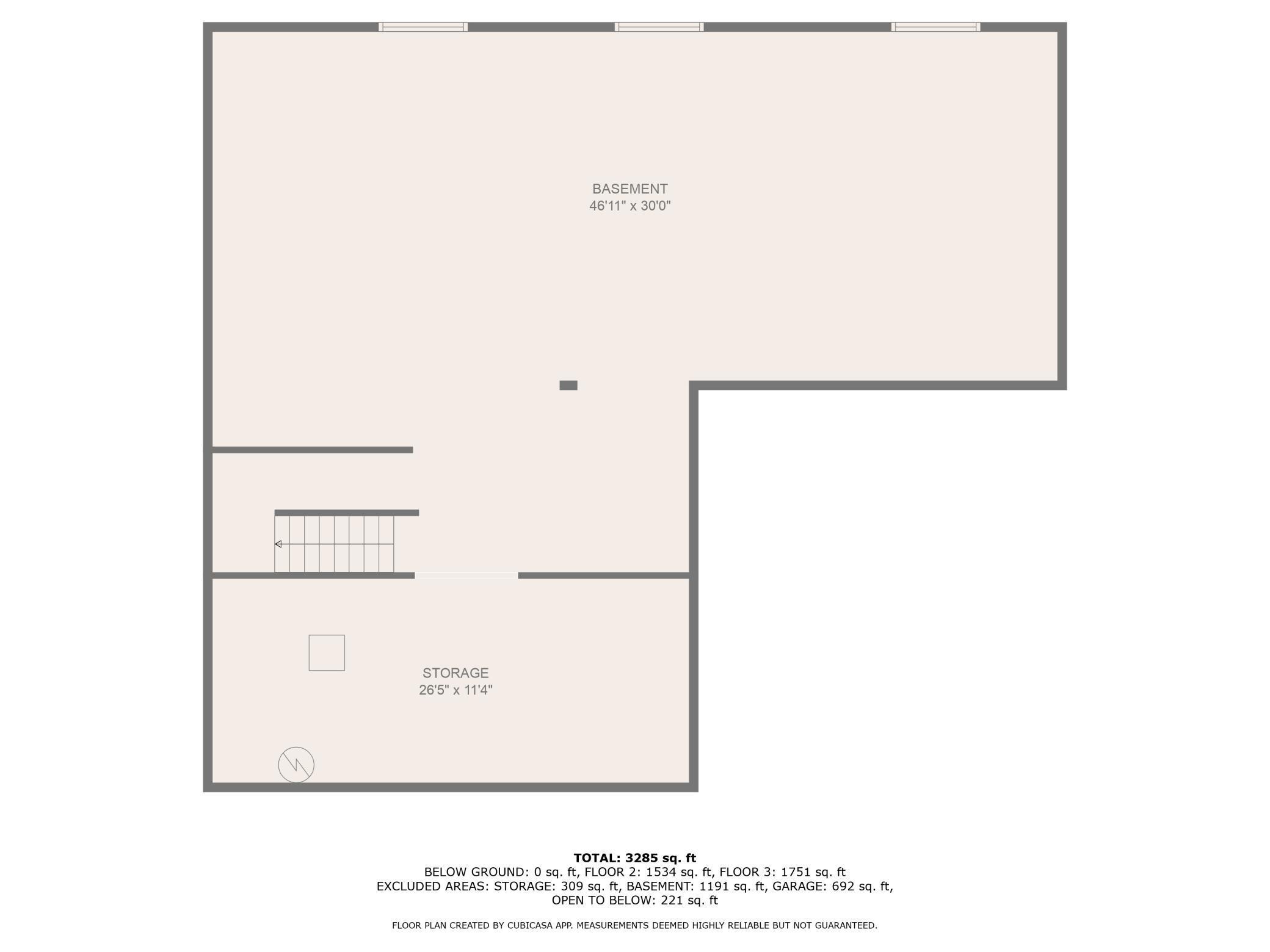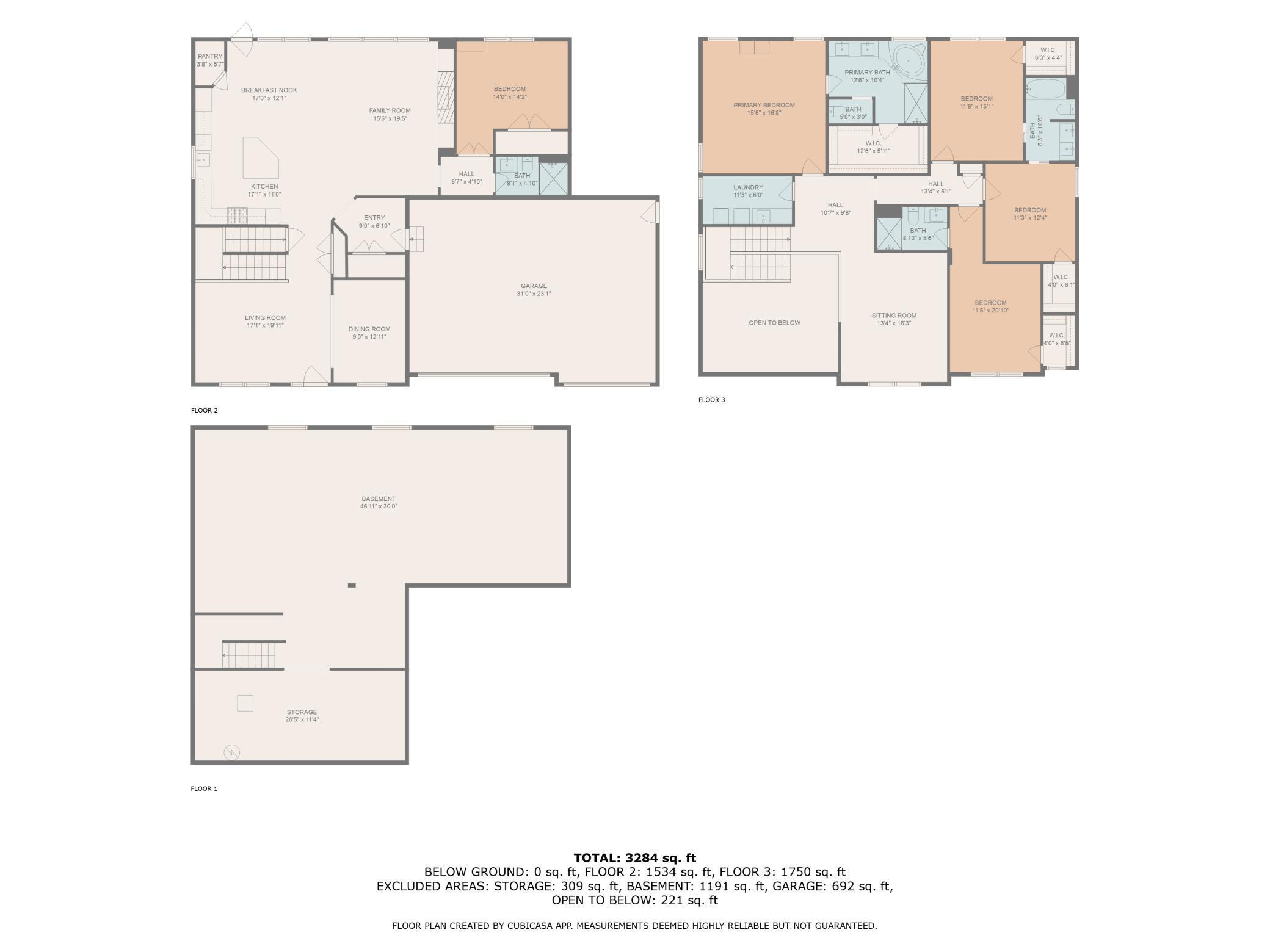3092 BASSWOOD ROAD
3092 Basswood Road , Medina, 55340, MN
-
Price: $849,950
-
Status type: For Sale
-
City: Medina
-
Neighborhood: The Enclave
Bedrooms: 4
Property Size :3284
-
Listing Agent: NST21457,NST88906
-
Property type : Single Family Residence
-
Zip code: 55340
-
Street: 3092 Basswood Road
-
Street: 3092 Basswood Road
Bathrooms: 4
Year: 2018
Listing Brokerage: Better Homes and Gardens Real Estate - All Seasons
FEATURES
- Range
- Refrigerator
- Washer
- Dryer
- Microwave
- Exhaust Fan
- Dishwasher
- Disposal
- Wall Oven
- Humidifier
- Stainless Steel Appliances
DETAILS
Welcome to 3092 Basswood Road - a bright & sun-filled home located in the sought after Enclave neighborhood in the Wayzata school district. You’ll love the space this beautiful home gives you w/4 bedrooms & 4 baths, plus a home office & 3 large living areas - a great room, sitting area & loft, ready for all your families activities. Hardwood floors & plush carpet throughout, along w/many other upgrades. Large eat in kitchen w/ample storage, walk-in pantry & plenty of counter space, including a beautiful oversized quartz center island that is a dream for prepping meals & entertaining. The large deck, perfect for grilling & relaxing, is located off the kitchen & leads to the fenced in backyard that offers plenty of space for yard games, kids & furry loved ones! Beautifully landscaped home giving you tons of curb appeal. Steps away from a shared neighborhood pool, clubhouse & the lively Hamel park. An unfinished basement, w/ roughed in plumbing, is ready for your finishing touches.
INTERIOR
Bedrooms: 4
Fin ft² / Living Area: 3284 ft²
Below Ground Living: N/A
Bathrooms: 4
Above Ground Living: 3284ft²
-
Basement Details: Daylight/Lookout Windows, Full, Concrete, Sump Pump, Unfinished,
Appliances Included:
-
- Range
- Refrigerator
- Washer
- Dryer
- Microwave
- Exhaust Fan
- Dishwasher
- Disposal
- Wall Oven
- Humidifier
- Stainless Steel Appliances
EXTERIOR
Air Conditioning: Central Air
Garage Spaces: 3
Construction Materials: N/A
Foundation Size: 1592ft²
Unit Amenities:
-
- Kitchen Window
- Deck
- Hardwood Floors
- Ceiling Fan(s)
- Walk-In Closet
- Vaulted Ceiling(s)
- Washer/Dryer Hookup
- In-Ground Sprinkler
- Kitchen Center Island
- Tile Floors
- Primary Bedroom Walk-In Closet
Heating System:
-
- Forced Air
- Humidifier
ROOMS
| Main | Size | ft² |
|---|---|---|
| Great Room | n/a | 0 ft² |
| Kitchen | n/a | 0 ft² |
| Informal Dining Room | n/a | 0 ft² |
| Dining Room | n/a | 0 ft² |
| Sitting Room | n/a | 0 ft² |
| Pantry (Walk-In) | n/a | 0 ft² |
| Upper | Size | ft² |
|---|---|---|
| Bedroom 1 | n/a | 0 ft² |
| Bedroom 2 | n/a | 0 ft² |
| Bedroom 3 | n/a | 0 ft² |
| Bedroom 4 | n/a | 0 ft² |
| Loft | n/a | 0 ft² |
| Walk In Closet | n/a | 0 ft² |
| Primary Bathroom | n/a | 0 ft² |
| Laundry | n/a | 0 ft² |
LOT
Acres: N/A
Lot Size Dim.: 112X126X65X138
Longitude: 45.0351
Latitude: -93.5263
Zoning: Residential-Single Family
FINANCIAL & TAXES
Tax year: 2024
Tax annual amount: $9,184
MISCELLANEOUS
Fuel System: N/A
Sewer System: City Sewer/Connected
Water System: City Water/Connected
ADITIONAL INFORMATION
MLS#: NST7658376
Listing Brokerage: Better Homes and Gardens Real Estate - All Seasons

ID: 3441248
Published: October 03, 2024
Last Update: October 03, 2024
Views: 49


