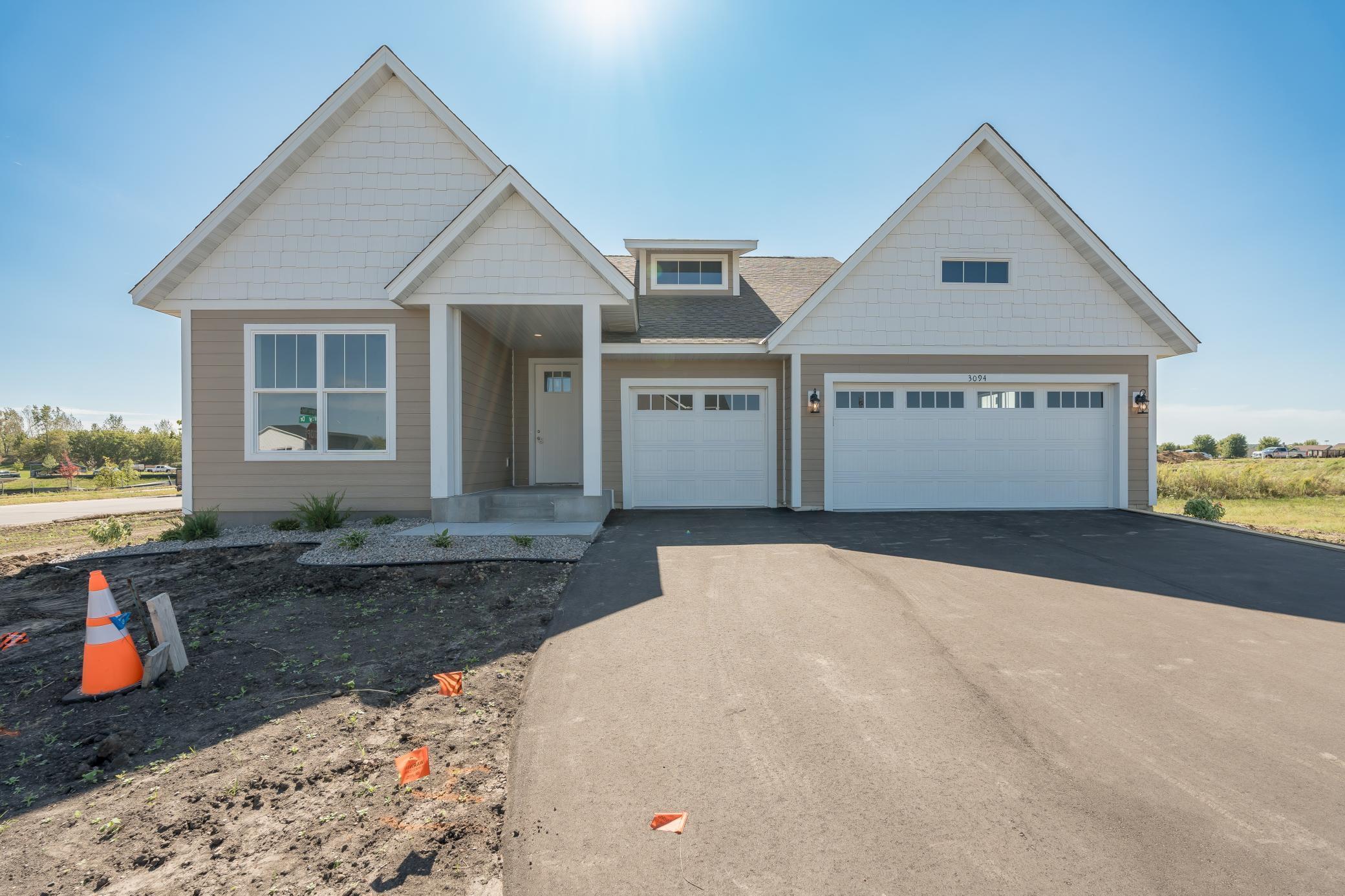3094 TRINITY DRIVE
3094 Trinity Drive, Shakopee, 55379, MN
-
Price: $524,900
-
Status type: For Sale
-
City: Shakopee
-
Neighborhood: Summerland Place 1st Add
Bedrooms: 3
Property Size :1762
-
Listing Agent: NST16684,NST43957
-
Property type : Single Family Residence
-
Zip code: 55379
-
Street: 3094 Trinity Drive
-
Street: 3094 Trinity Drive
Bathrooms: 2
Year: 2024
Listing Brokerage: Kubes Realty Inc
FEATURES
- Range
- Refrigerator
- Washer
- Dryer
- Microwave
- Dishwasher
- Disposal
- Gas Water Heater
- Stainless Steel Appliances
DETAILS
Beautiful new rambler located on corner lot. Spacious open floor plan with 3 bedrooms on main level. Gourmet kitchen with granite counter tops, center island and walk-in pantry, great room with gas fireplace, primary suite complete with dual sinks and huge walk-in closet. Full basement that awaits your finishing touches for lots of extra living space. Oversized 3 car garage. A great place to call home!
INTERIOR
Bedrooms: 3
Fin ft² / Living Area: 1762 ft²
Below Ground Living: N/A
Bathrooms: 2
Above Ground Living: 1762ft²
-
Basement Details: Drain Tiled, Drainage System, 8 ft+ Pour, Egress Window(s), Full, Sump Pump,
Appliances Included:
-
- Range
- Refrigerator
- Washer
- Dryer
- Microwave
- Dishwasher
- Disposal
- Gas Water Heater
- Stainless Steel Appliances
EXTERIOR
Air Conditioning: Central Air
Garage Spaces: 3
Construction Materials: N/A
Foundation Size: 1762ft²
Unit Amenities:
-
- Kitchen Window
- Ceiling Fan(s)
- Kitchen Center Island
- Main Floor Primary Bedroom
- Primary Bedroom Walk-In Closet
Heating System:
-
- Forced Air
ROOMS
| Main | Size | ft² |
|---|---|---|
| Kitchen | 13 x 15 | 169 ft² |
| Dining Room | 09 x 10 | 81 ft² |
| Great Room | 13 x 15 | 169 ft² |
| Bedroom 1 | 13 x 16 | 169 ft² |
| Bedroom 2 | 11 x 12 | 121 ft² |
| Bedroom 3 | 11 x 12 | 121 ft² |
| Mud Room | 05 x 08 | 25 ft² |
| Laundry | 06 x 06 | 36 ft² |
| Foyer | 06 x 11 | 36 ft² |
LOT
Acres: N/A
Lot Size Dim.: 61x120x82x121
Longitude: 44.777
Latitude: -93.4792
Zoning: Residential-Single Family
FINANCIAL & TAXES
Tax year: 2024
Tax annual amount: $2,614
MISCELLANEOUS
Fuel System: N/A
Sewer System: City Sewer/Connected
Water System: City Water/Connected
ADITIONAL INFORMATION
MLS#: NST7651759
Listing Brokerage: Kubes Realty Inc

ID: 3420729
Published: September 19, 2024
Last Update: September 19, 2024
Views: 33






