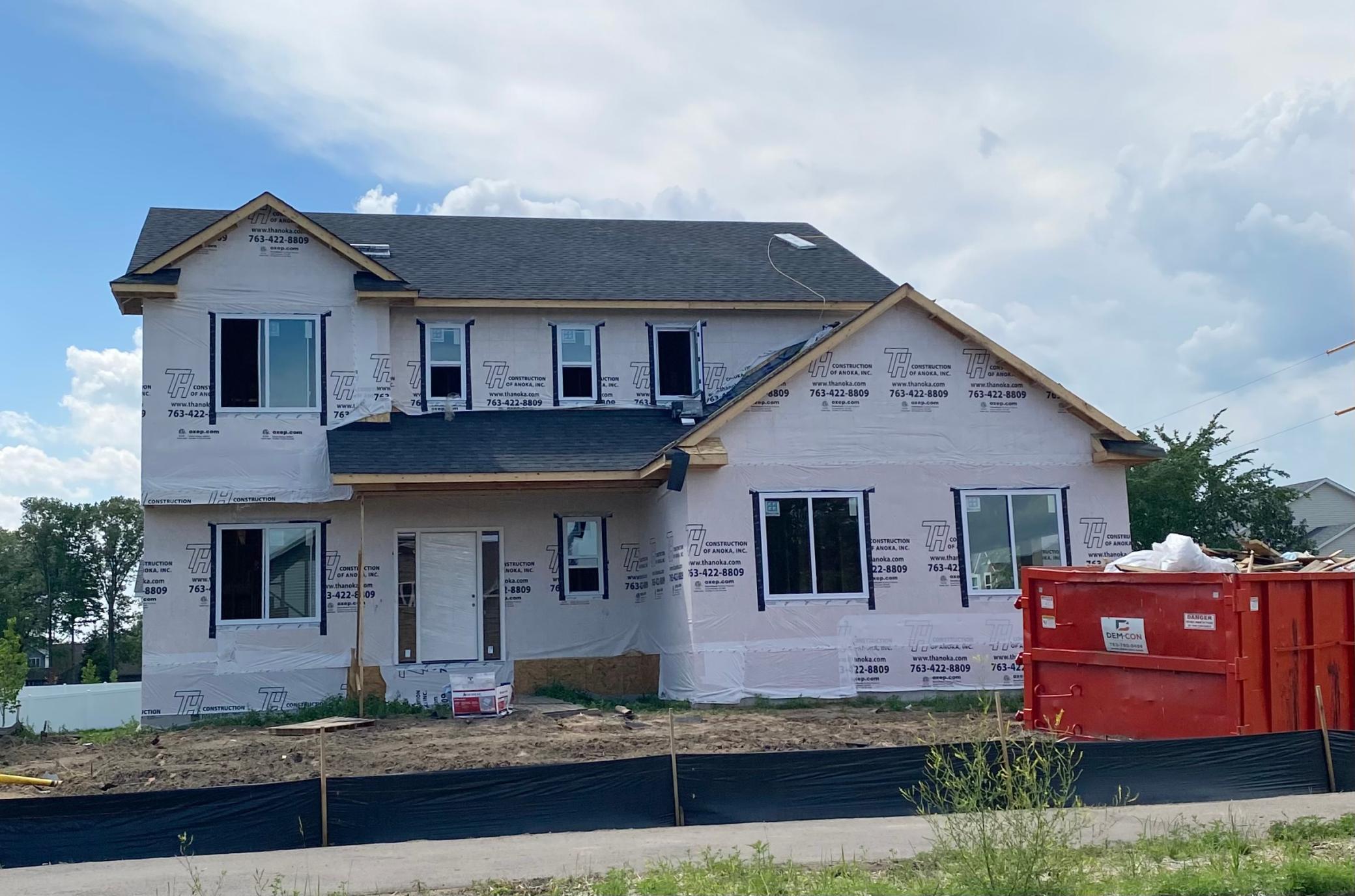3096 128TH AVENUE
3096 128th Avenue, Blaine, 55449, MN
-
Price: $619,900
-
Status type: For Sale
-
City: Blaine
-
Neighborhood: Harpers Haven
Bedrooms: 4
Property Size :2643
-
Listing Agent: NST21182,NST76388
-
Property type : Single Family Residence
-
Zip code: 55449
-
Street: 3096 128th Avenue
-
Street: 3096 128th Avenue
Bathrooms: 3
Year: 2022
Listing Brokerage: EXIT Realty Nexus
DETAILS
Check out this custom home built by local builder, TH Construction. The Everly model features a unique floorplan that includes a side-load 3-car garage and over 2600 finished sq ft of living space. The main floor has 9' ceilings and an open concept layout. Custom enameled kitchen cabinets, center island w/ quartz countertops, and walk-in pantry. Gas fireplace with stone surround. Spacious foyer, office, and a large mudroom complete the main level. Upstairs has 4 generous-sized bedrooms, laundry, and an awesome 16x11 loft with built-in cabinets. The primary bedroom has a vaulted ceiling, walk-in closet, and a private en-suite with a fully tiled walk-in shower. Black dirt, sod, and irrigation will complete the exterior.
INTERIOR
Bedrooms: 4
Fin ft² / Living Area: 2643 ft²
Below Ground Living: N/A
Bathrooms: 3
Above Ground Living: 2643ft²
-
Basement Details: Full, Daylight/Lookout Windows, Concrete, Storage Space,
Appliances Included:
-
EXTERIOR
Air Conditioning: Central Air
Garage Spaces: 3
Construction Materials: N/A
Foundation Size: 1179ft²
Unit Amenities:
-
Heating System:
-
- Forced Air
ROOMS
| Main | Size | ft² |
|---|---|---|
| Living Room | n/a | 0 ft² |
| Dining Room | n/a | 0 ft² |
| Kitchen | n/a | 0 ft² |
| Office | n/a | 0 ft² |
| Upper | Size | ft² |
|---|---|---|
| Bedroom 1 | n/a | 0 ft² |
| Bedroom 2 | n/a | 0 ft² |
| Bedroom 3 | n/a | 0 ft² |
| Bedroom 4 | n/a | 0 ft² |
| Laundry | n/a | 0 ft² |
LOT
Acres: N/A
Lot Size Dim.: 82x130
Longitude: 45.2023
Latitude: -93.1911
Zoning: Residential-Single Family
FINANCIAL & TAXES
Tax year: 2022
Tax annual amount: $597
MISCELLANEOUS
Fuel System: N/A
Sewer System: City Sewer/Connected
Water System: City Water/Connected
ADITIONAL INFORMATION
MLS#: NST6218814
Listing Brokerage: EXIT Realty Nexus

ID: 847165
Published: June 13, 2022
Last Update: June 13, 2022
Views: 45






