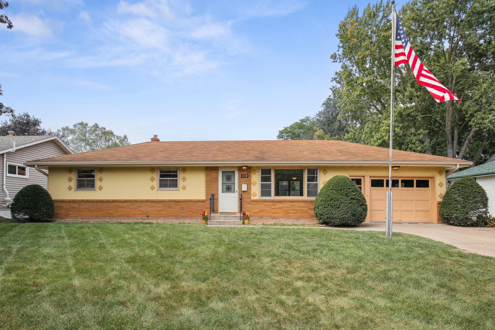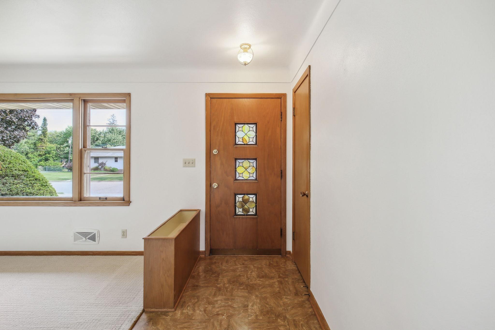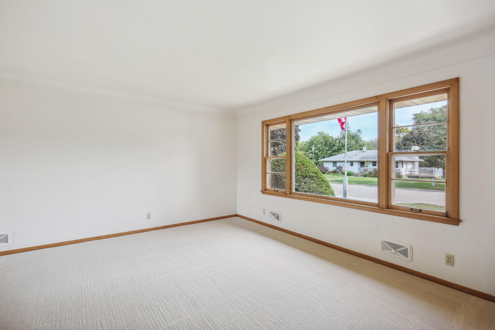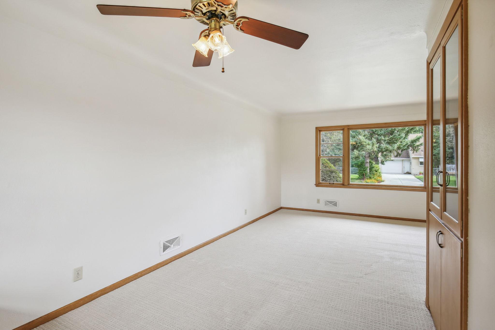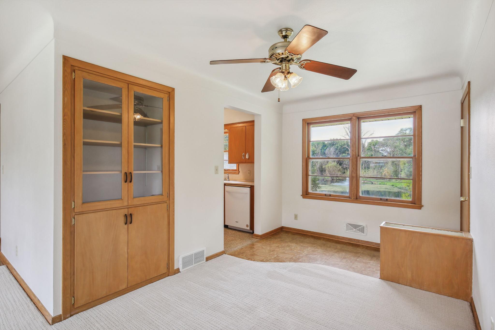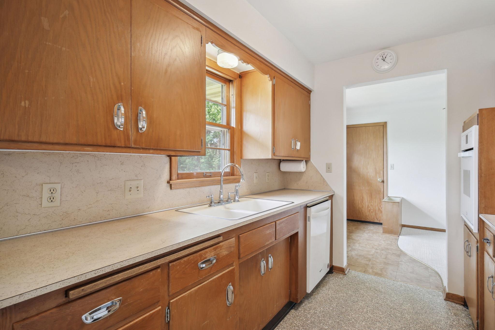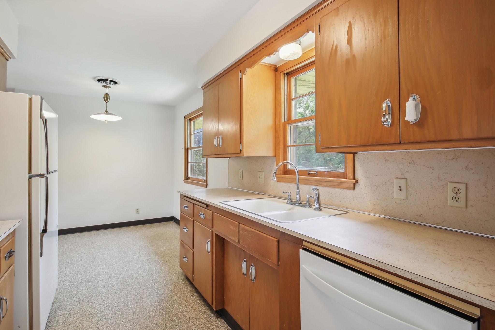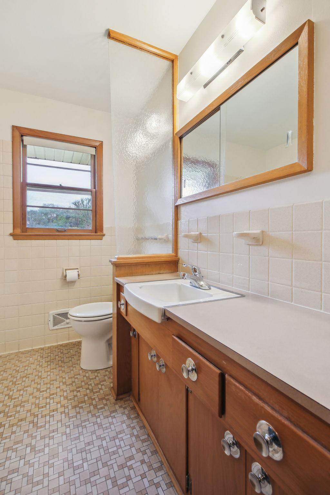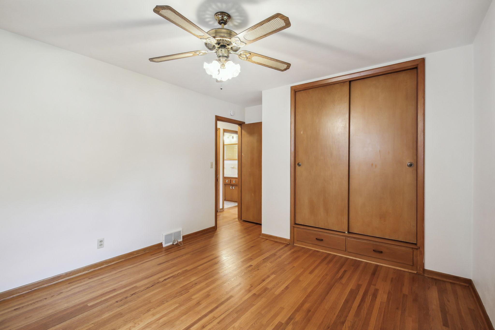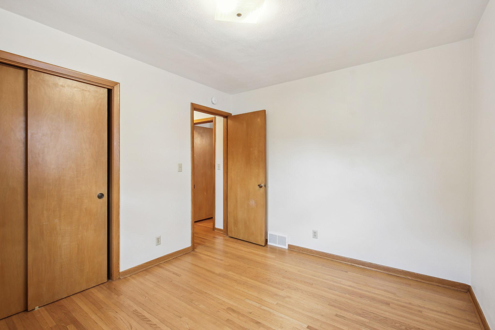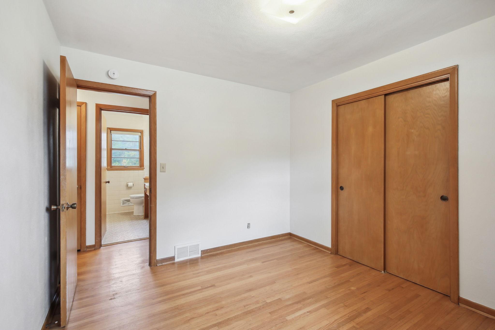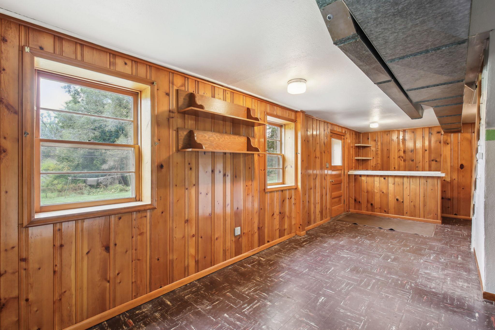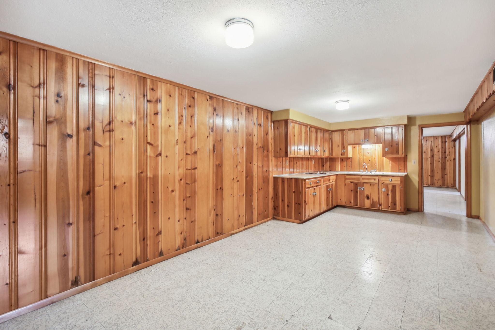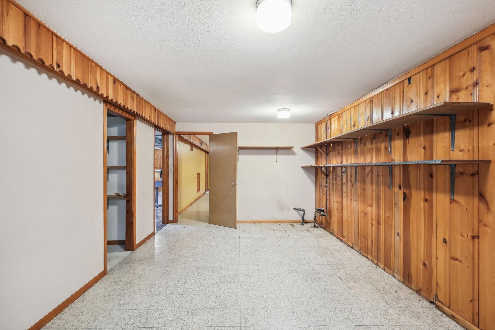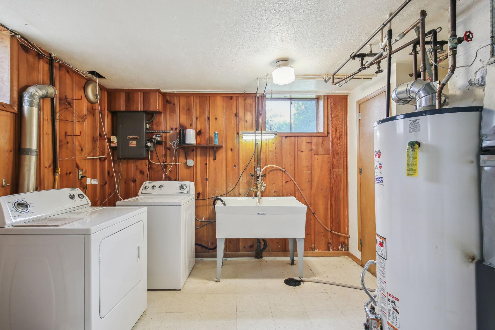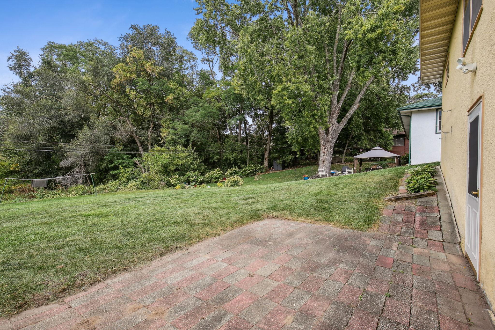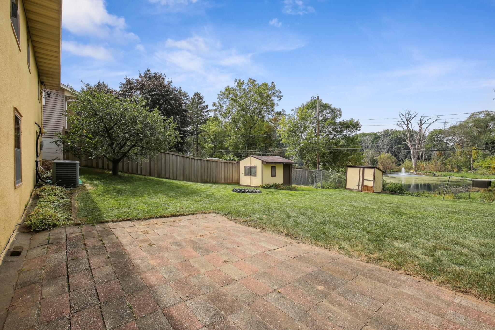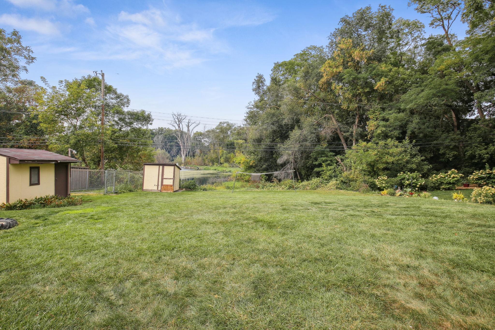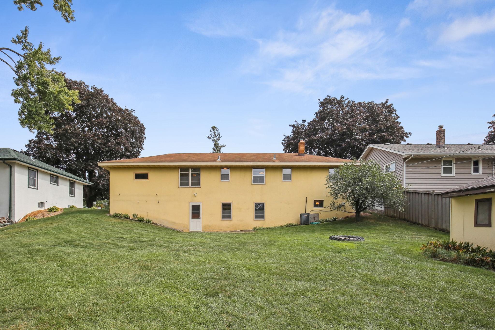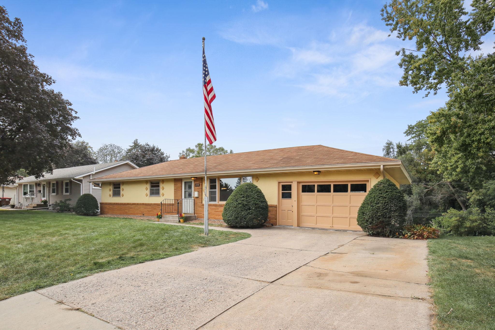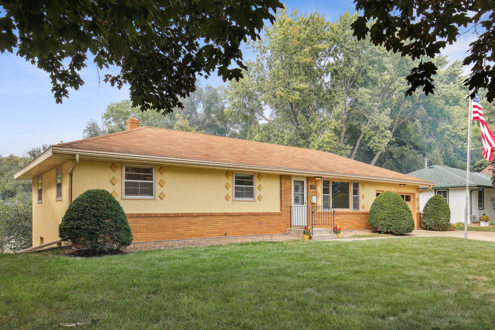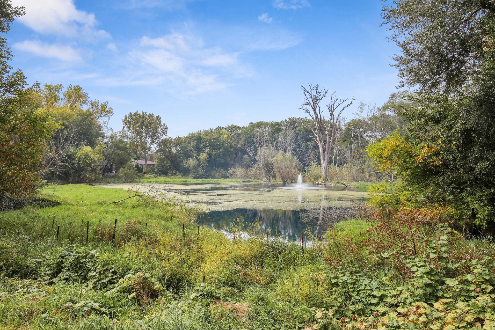310 18TH AVENUE
310 18th Avenue, South Saint Paul, 55075, MN
-
Price: $289,900
-
Status type: For Sale
-
City: South Saint Paul
-
Neighborhood: Eide Add
Bedrooms: 3
Property Size :2208
-
Listing Agent: NST16747,NST102092
-
Property type : Single Family Residence
-
Zip code: 55075
-
Street: 310 18th Avenue
-
Street: 310 18th Avenue
Bathrooms: 2
Year: 1956
Listing Brokerage: Real Estate Masters, Ltd.
FEATURES
- Range
- Refrigerator
- Washer
- Dryer
- Exhaust Fan
- Water Softener Owned
- Disposal
- Other
- Gas Water Heater
- ENERGY STAR Qualified Appliances
DETAILS
Rare opportunity for a large, one-story walkout home with a concrete driveway, great curb appeal, and a flag pole. The expansive living room boasts new carpet and the large windows let in all the gorgeous sun that bounces off the new paint. As you walk around the informal dining room, the kitchen greets you with warm wood cabinets and tasteful, yet newer appliances. Plenty of room for a cafe table in the kitchen or the informal dining room. All 3 bedrooms are on the main floor. Each bedroom is quite large for the era and there is natural wood flooring throughout the hallway and 3 bedrooms. As you descend the stairs you face a bar and the walkout to a nice patio. Around the corner, there is a second kitchen. Combined with the 3/4 bathroom downstairs, it would make a great teen/Mother-in-Law suite! As you walk out the door, you will see a nice space for a patio dining set where you can enjoy the tranquil sounds of the pond and the setting sun. See it today!
INTERIOR
Bedrooms: 3
Fin ft² / Living Area: 2208 ft²
Below Ground Living: 1104ft²
Bathrooms: 2
Above Ground Living: 1104ft²
-
Basement Details: Block, Daylight/Lookout Windows, Finished, Full, Storage Space, Walkout,
Appliances Included:
-
- Range
- Refrigerator
- Washer
- Dryer
- Exhaust Fan
- Water Softener Owned
- Disposal
- Other
- Gas Water Heater
- ENERGY STAR Qualified Appliances
EXTERIOR
Air Conditioning: Central Air
Garage Spaces: 1
Construction Materials: N/A
Foundation Size: 1104ft²
Unit Amenities:
-
- Patio
- Kitchen Window
- Natural Woodwork
- Hardwood Floors
- Ceiling Fan(s)
- Washer/Dryer Hookup
- Other
- Cable
- Wet Bar
- Tile Floors
Heating System:
-
- Forced Air
ROOMS
| Main | Size | ft² |
|---|---|---|
| Living Room | 14x11 | 196 ft² |
| Dining Room | 11x8 | 121 ft² |
| Kitchen | 18x17 | 324 ft² |
| Bedroom 1 | 11x11 | 121 ft² |
| Bedroom 2 | 11x10 | 121 ft² |
| Bedroom 3 | 11x9 | 121 ft² |
| Lower | Size | ft² |
|---|---|---|
| Kitchen- 2nd | 25x11 | 625 ft² |
| Bar/Wet Bar Room | 25x10 | 625 ft² |
| Flex Room | 20x11 | 400 ft² |
| Utility Room | 10x12 | 100 ft² |
| Patio | 17x8 | 289 ft² |
LOT
Acres: N/A
Lot Size Dim.: 135x75x135x75
Longitude: 44.8867
Latitude: -93.0568
Zoning: Residential-Single Family
FINANCIAL & TAXES
Tax year: 2024
Tax annual amount: $4,072
MISCELLANEOUS
Fuel System: N/A
Sewer System: City Sewer/Connected
Water System: City Water/Connected
ADITIONAL INFORMATION
MLS#: NST7652118
Listing Brokerage: Real Estate Masters, Ltd.

ID: 3422196
Published: September 19, 2024
Last Update: September 19, 2024
Views: 31


