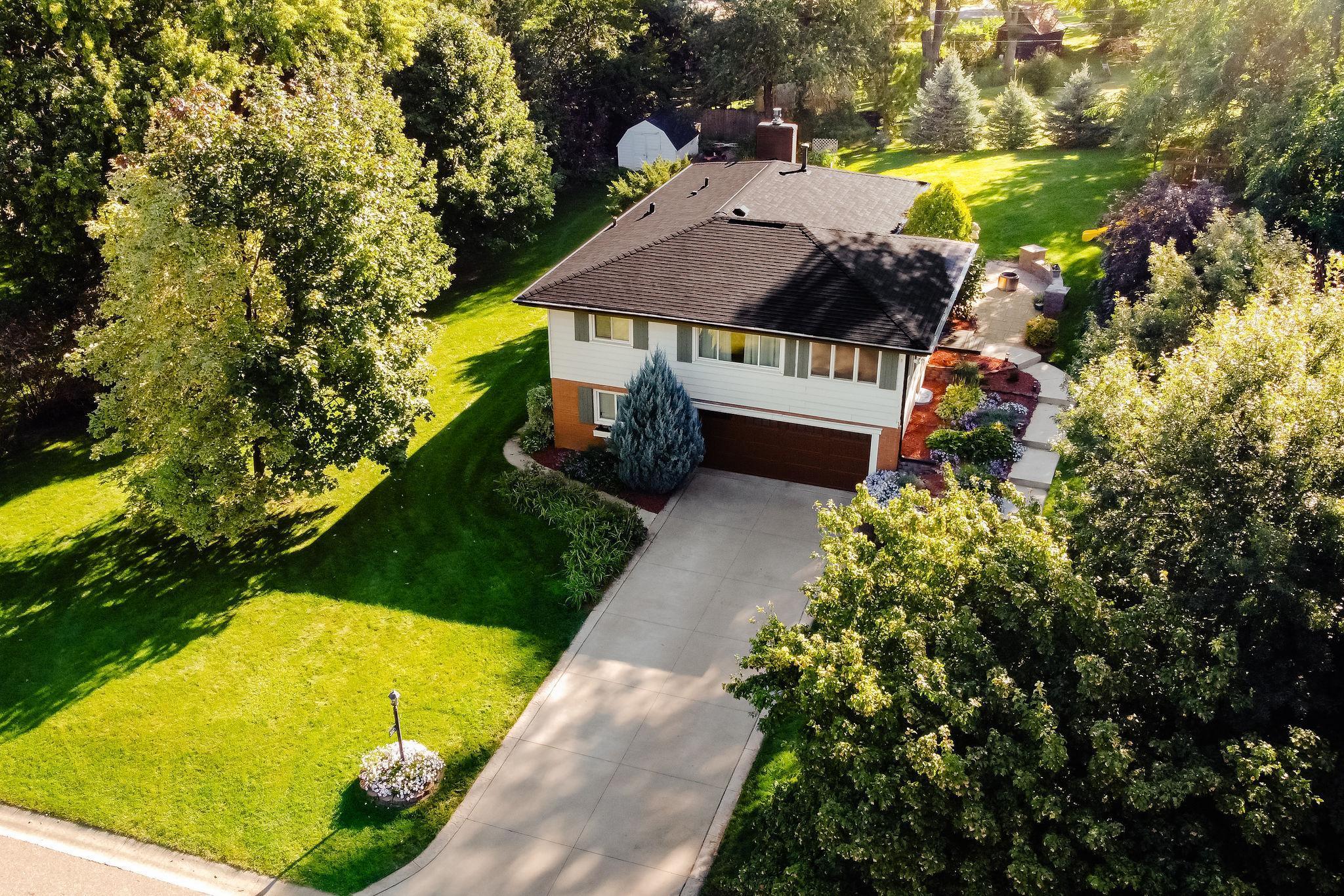310 UNION TERRACE LANE
310 Union Terrace Lane, Minneapolis (Plymouth), 55441, MN
-
Price: $449,900
-
Status type: For Sale
-
City: Minneapolis (Plymouth)
-
Neighborhood: N/A
Bedrooms: 3
Property Size :2188
-
Listing Agent: NST19603,NST92733
-
Property type : Single Family Residence
-
Zip code: 55441
-
Street: 310 Union Terrace Lane
-
Street: 310 Union Terrace Lane
Bathrooms: 2
Year: 1964
Listing Brokerage: RE/MAX Advantage Plus
FEATURES
- Refrigerator
- Washer
- Microwave
- Exhaust Fan
- Dishwasher
- Disposal
- Stainless Steel Appliances
DETAILS
**BACK ON MARKET! Buyer financing fell through.** Nestled in the serene, wooded Ivanhoe Woods neighborhood of Plymouth, this captivating 3-bedroom, 2-bath home is a true blend of modern elegance and comfort. Step inside to find a spacious foyer with tiled floors then enter to beautiful white oak flooring throughout the main level, an open-concept floor plan, and a kitchen that has been fully updated with stunning granite countertops and stainless-steel appliances—perfect for any home chef. The spacious master bedroom provides a private retreat, while the walk-out lower-level family room offers a cozy spot to relax by the gas fireplace. A sunroom adds an extra touch of warmth and charm to the home. Sitting on a generous 0.43-acre lot, the outdoor space is ideal for entertaining with a stamped concrete patio and exquisite landscaping. Recent updates include all new kitchen appliances, new roof, facia, soffits, gutters with leaf filter gutter guards, front door and storm door, and much more to ensure peace of mind for years to come. Located near major routes (Highway 169 and I-394) - just under 10 minutes from downtown, commutes are effortless and shopping is a breeze with close proximity to Lunds & Byerlys, Aldi, Trader Joe's, Whole Foods, and Ridgedale Mall. The location is unbeatable for both convenience and tranquility. The home is zoned for Hopkins schools, and the Wayzata bus conveniently picks up at the end of the block. Don't miss the opportunity to own this gem in one of Plymouth’s most charming neighborhoods!
INTERIOR
Bedrooms: 3
Fin ft² / Living Area: 2188 ft²
Below Ground Living: 814ft²
Bathrooms: 2
Above Ground Living: 1374ft²
-
Basement Details: Block,
Appliances Included:
-
- Refrigerator
- Washer
- Microwave
- Exhaust Fan
- Dishwasher
- Disposal
- Stainless Steel Appliances
EXTERIOR
Air Conditioning: Central Air
Garage Spaces: 2
Construction Materials: N/A
Foundation Size: 1374ft²
Unit Amenities:
-
- Patio
- Hardwood Floors
- Sun Room
- Cable
Heating System:
-
- Baseboard
ROOMS
| Main | Size | ft² |
|---|---|---|
| Living Room | 21x12 | 441 ft² |
| Dining Room | 12x8 | 144 ft² |
| Kitchen | 12x9 | 144 ft² |
| Bedroom 1 | 20x12 | 400 ft² |
| Bedroom 2 | 16x11 | 256 ft² |
| Sun Room | 15x7 | 225 ft² |
| Foyer | 8x8 | 64 ft² |
| Lower | Size | ft² |
|---|---|---|
| Family Room | 19x11 | 361 ft² |
| Bedroom 3 | 15x10 | 225 ft² |
| Office | 12x8 | 144 ft² |
| Laundry | 11x10 | 121 ft² |
LOT
Acres: N/A
Lot Size Dim.: w118x165x119x15
Longitude: 44.9824
Latitude: -93.4143
Zoning: Residential-Single Family
FINANCIAL & TAXES
Tax year: 2024
Tax annual amount: $4,419
MISCELLANEOUS
Fuel System: N/A
Sewer System: City Sewer/Connected
Water System: City Water/Connected
ADITIONAL INFORMATION
MLS#: NST7649794
Listing Brokerage: RE/MAX Advantage Plus

ID: 3418768
Published: September 19, 2024
Last Update: September 19, 2024
Views: 49






