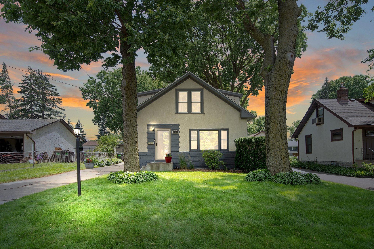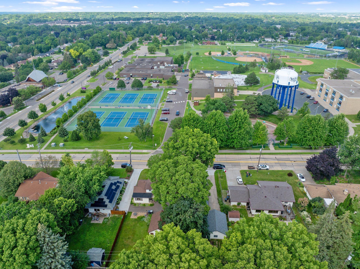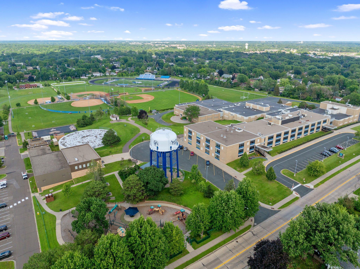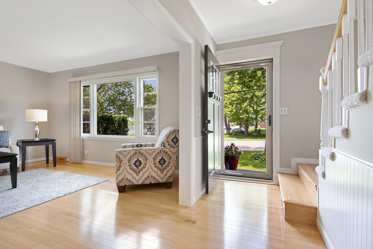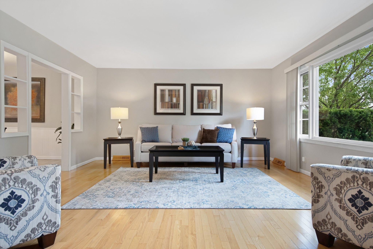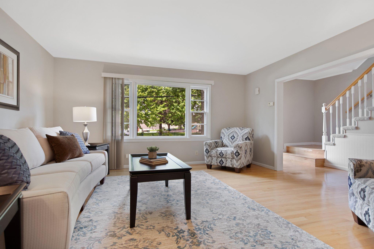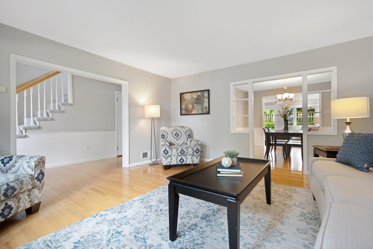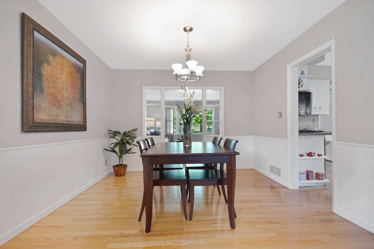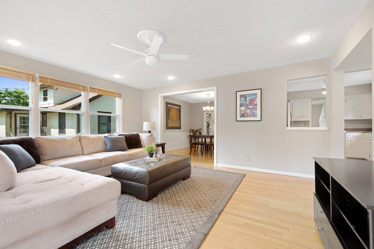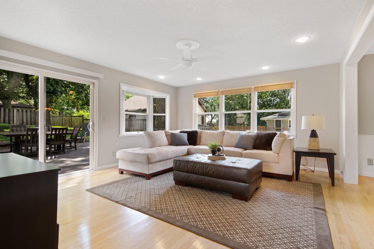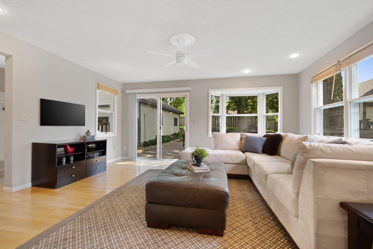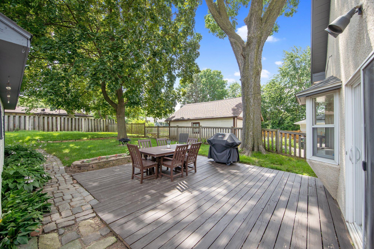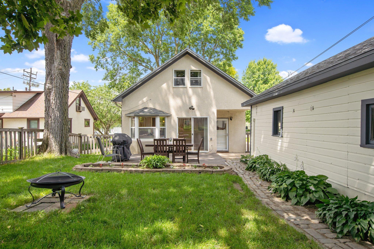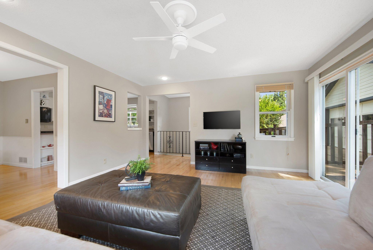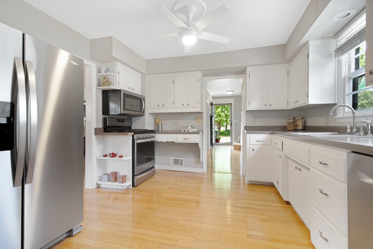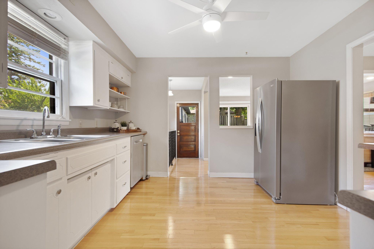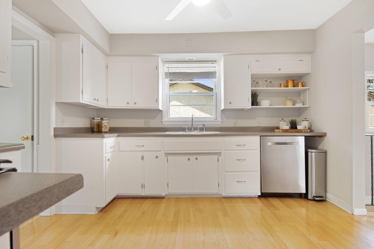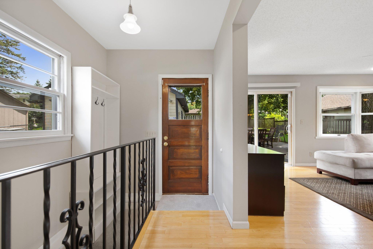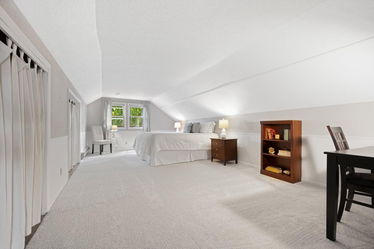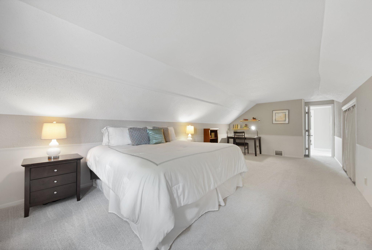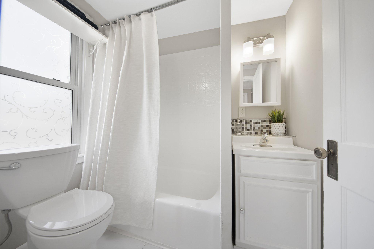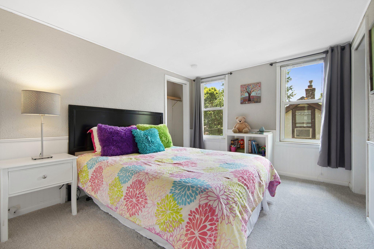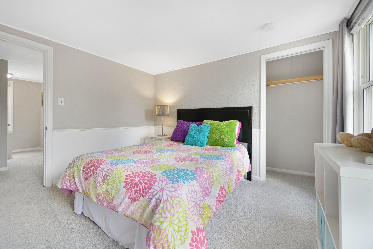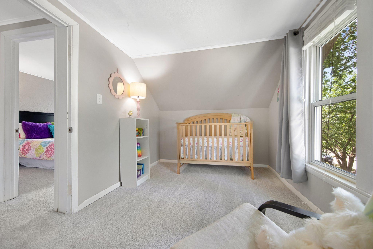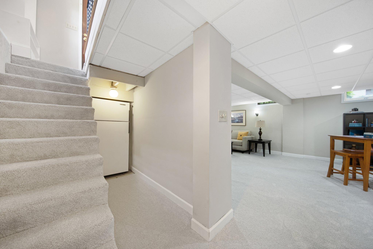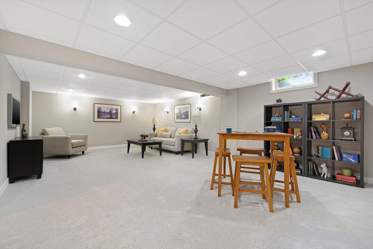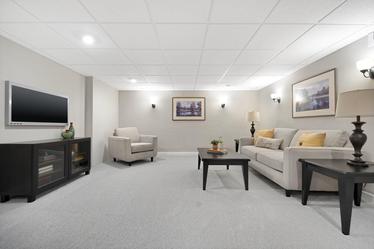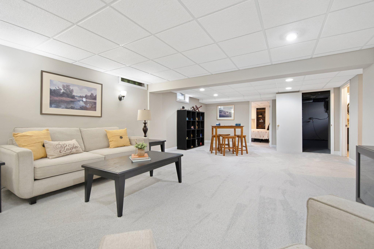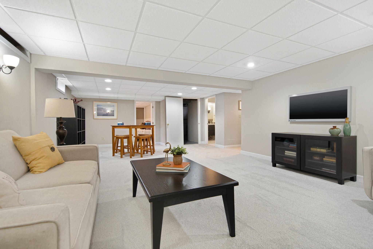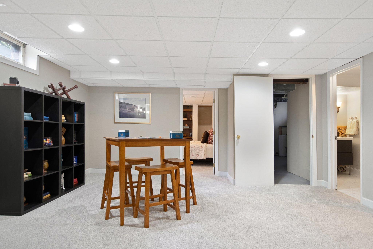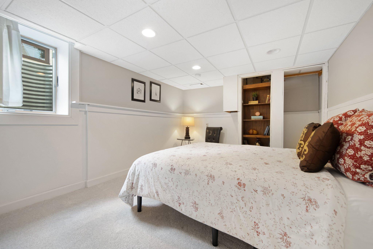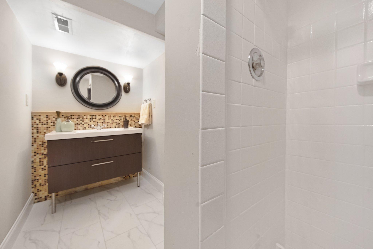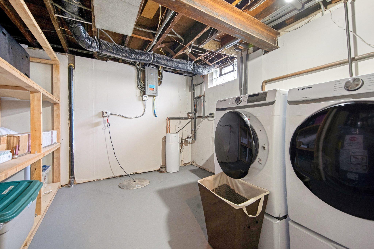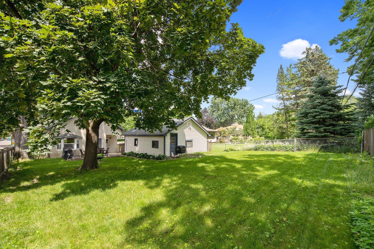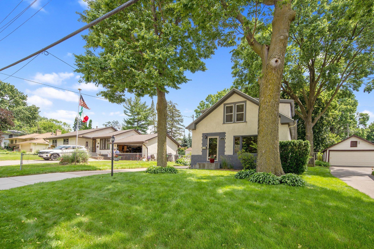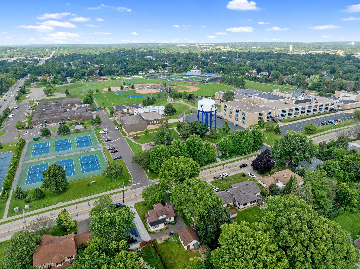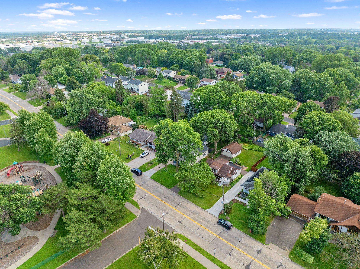3100 33RD AVENUE
3100 33rd Avenue, Minneapolis (Saint Anthony), 55418, MN
-
Price: $400,000
-
Status type: For Sale
-
Neighborhood: N/A
Bedrooms: 4
Property Size :2416
-
Listing Agent: NST16650,NST36082
-
Property type : Single Family Residence
-
Zip code: 55418
-
Street: 3100 33rd Avenue
-
Street: 3100 33rd Avenue
Bathrooms: 2
Year: 1924
Listing Brokerage: Edina Realty, Inc.
FEATURES
- Range
- Refrigerator
- Washer
- Dryer
- Microwave
- Exhaust Fan
- Dishwasher
- Cooktop
- Water Filtration System
- Gas Water Heater
- Stainless Steel Appliances
DETAILS
Great Location! This roomy 4 bedroom, 2 bath St. Anthony home is located across the street from Central Park (and everything it has to offer), a 1/2 block from the award-winning high school and junior high, 2 major daycare centers, and the elementary school bus picks you up at the end of the driveway! This quaint cottage opens up to over 2400 square feet of finished living space with look-through views of both the park and tree-covered backyard! And there is so much more, starting with the circular flow which takes you from the living room to the dining area to the fantastic 23 x 13 main floor family room. The 26 x13 primary bedroom offers a retreat unto its own, as part of the 3-bedroom, full bath upstairs. Home also boasts gleaming hard floors, a large, finished drain tiled lower level, which would be a great place for family or friends to hang out. The dining room can handle a nice size dinner party and a living room that looks out over Water Tower Park! The new carpet , the plentiful indoor storage, new appliances and detached double car garage round out this St. Anthony gem!
INTERIOR
Bedrooms: 4
Fin ft² / Living Area: 2416 ft²
Below Ground Living: 724ft²
Bathrooms: 2
Above Ground Living: 1692ft²
-
Basement Details: Block, Drain Tiled, Egress Window(s), Finished, Sump Pump,
Appliances Included:
-
- Range
- Refrigerator
- Washer
- Dryer
- Microwave
- Exhaust Fan
- Dishwasher
- Cooktop
- Water Filtration System
- Gas Water Heater
- Stainless Steel Appliances
EXTERIOR
Air Conditioning: Central Air
Garage Spaces: 2
Construction Materials: N/A
Foundation Size: 1014ft²
Unit Amenities:
-
- Kitchen Window
- Deck
- Natural Woodwork
- Hardwood Floors
- Ceiling Fan(s)
- Cable
- Tile Floors
Heating System:
-
- Forced Air
ROOMS
| Main | Size | ft² |
|---|---|---|
| Living Room | 15x15 | 225 ft² |
| Dining Room | 12x11 | 144 ft² |
| Family Room | 17x15 | 289 ft² |
| Kitchen | 12x11 | 144 ft² |
| Deck | 12x10 | 144 ft² |
| Upper | Size | ft² |
|---|---|---|
| Bedroom 1 | 26x13 | 676 ft² |
| Bedroom 2 | 12x10 | 144 ft² |
| Bedroom 3 | 12x9 | 144 ft² |
| Lower | Size | ft² |
|---|---|---|
| Bedroom 4 | 13x11 | 169 ft² |
| Amusement Room | 27x15 | 729 ft² |
LOT
Acres: N/A
Lot Size Dim.: 50x147
Longitude: 45.0275
Latitude: -93.2166
Zoning: Residential-Single Family
FINANCIAL & TAXES
Tax year: 2024
Tax annual amount: $7,184
MISCELLANEOUS
Fuel System: N/A
Sewer System: City Sewer/Connected
Water System: City Water/Connected
ADITIONAL INFORMATION
MLS#: NST7604212
Listing Brokerage: Edina Realty, Inc.

ID: 3166175
Published: July 17, 2024
Last Update: July 17, 2024
Views: 37


