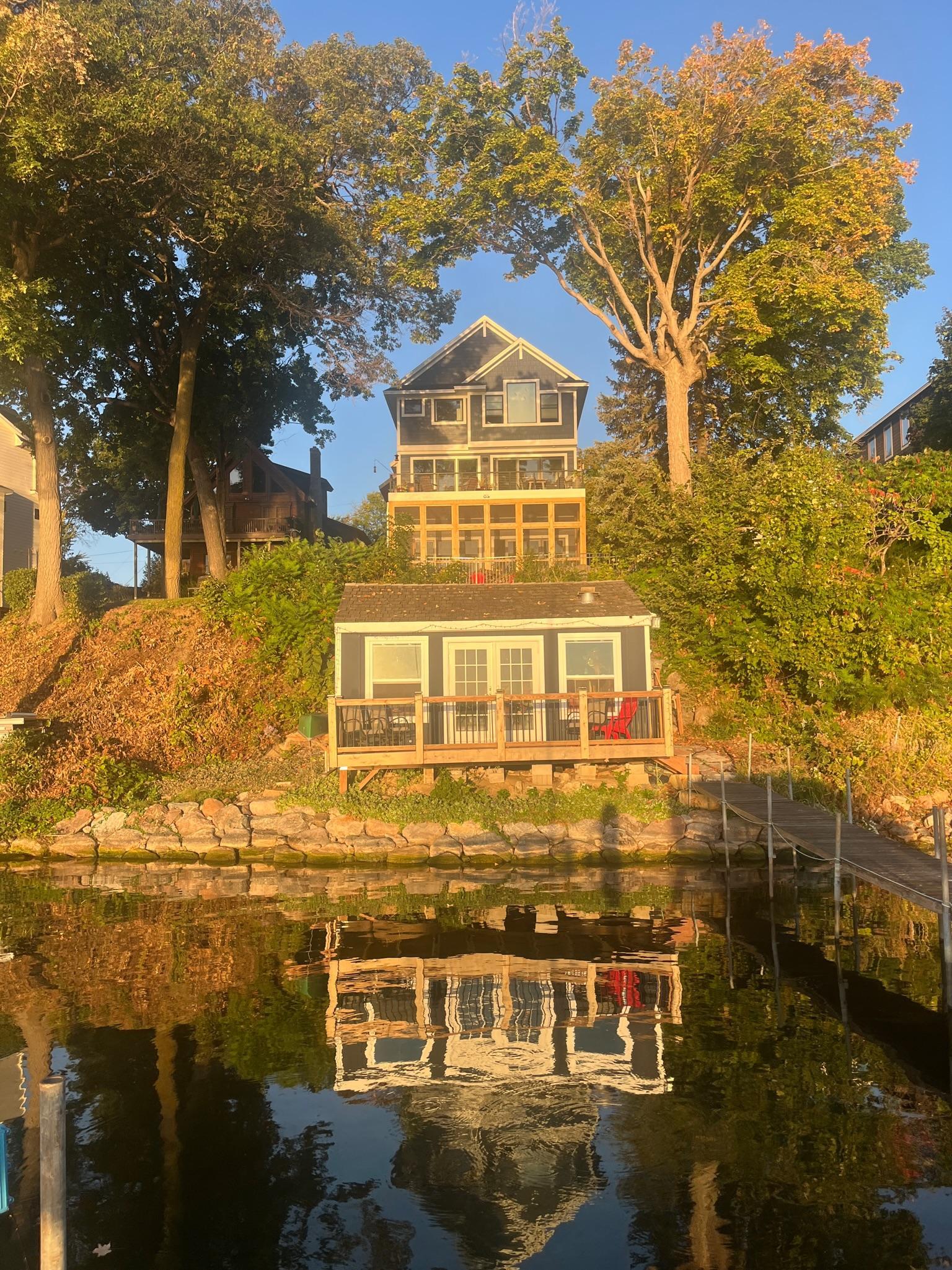3100 ISLAND VIEW DRIVE
3100 Island View Drive, Mound, 55364, MN
-
Price: $2,750,000
-
Status type: For Sale
-
City: Mound
-
Neighborhood: Phelps Island Park 1st Div
Bedrooms: 4
Property Size :4503
-
Listing Agent: NST16191,NST83424
-
Property type : Single Family Residence
-
Zip code: 55364
-
Street: 3100 Island View Drive
-
Street: 3100 Island View Drive
Bathrooms: 5
Year: 2020
Listing Brokerage: Coldwell Banker Burnet
FEATURES
- Range
- Refrigerator
- Microwave
- Exhaust Fan
- Dishwasher
- Disposal
- Freezer
- Air-To-Air Exchanger
- Water Filtration System
- Double Oven
- ENERGY STAR Qualified Appliances
- Stainless Steel Appliances
DETAILS
Show stopping newer construction home with panoramic views over Lake Minnetonka from all 3 levels. Real wood floors, open concept kitchen with center island, large walk-in pantry and commercial grade appliances alongside a great mudroom and hard to find 3 car garage support this amazing 1st floor as well as a large lakeside deck and tons of glass to capture the views. The upper level boasts 4 bedrooms, 3 bathrooms as well as a large dedicated laundry room and a lakeside master wasting no time capturing the sunlight and views. This house doesn't stop there - the lower level wows with all the entertaining space you could desire plus; a fireplace, fully functional bar and home office and a truly captivating (full width of house) screen porch to enjoy summer evenings and afternoon naps in. If that wasn't enough, a wonderful exercise room and large shop plus storage built under the garage space finish off the wish list. If waiting for bonus.....this delivers. A fenced yard for your furry friends, a lakeside fire-pit and A BOATHOUSE awaits you on the shore - a rare and wonderful addition to this offering. Ready to whittle the afternoon away close to the water and the perfect place to store those lake toys and fishing poles. Truly a gem and ready to enjoy this summer on The Lake!
INTERIOR
Bedrooms: 4
Fin ft² / Living Area: 4503 ft²
Below Ground Living: 1250ft²
Bathrooms: 5
Above Ground Living: 3253ft²
-
Basement Details: Drain Tiled, Drainage System, Finished, Full, Insulating Concrete Forms, Concrete, Storage Space, Sump Pump, Tile Shower, Walkout,
Appliances Included:
-
- Range
- Refrigerator
- Microwave
- Exhaust Fan
- Dishwasher
- Disposal
- Freezer
- Air-To-Air Exchanger
- Water Filtration System
- Double Oven
- ENERGY STAR Qualified Appliances
- Stainless Steel Appliances
EXTERIOR
Air Conditioning: Central Air
Garage Spaces: 3
Construction Materials: N/A
Foundation Size: 2160ft²
Unit Amenities:
-
- Kitchen Window
- Porch
- Hardwood Floors
- Walk-In Closet
- Washer/Dryer Hookup
- In-Ground Sprinkler
- Paneled Doors
- Kitchen Center Island
- Wet Bar
- Primary Bedroom Walk-In Closet
Heating System:
-
- Forced Air
LOT
Acres: N/A
Lot Size Dim.: 50 x 195
Longitude: 44.9223
Latitude: -93.6371
Zoning: Residential-Single Family
FINANCIAL & TAXES
Tax year: 2024
Tax annual amount: $26,661
MISCELLANEOUS
Fuel System: N/A
Sewer System: City Sewer/Connected
Water System: City Water/Connected
ADITIONAL INFORMATION
MLS#: NST7716723
Listing Brokerage: Coldwell Banker Burnet

ID: 3537128
Published: April 12, 2025
Last Update: April 12, 2025
Views: 4






