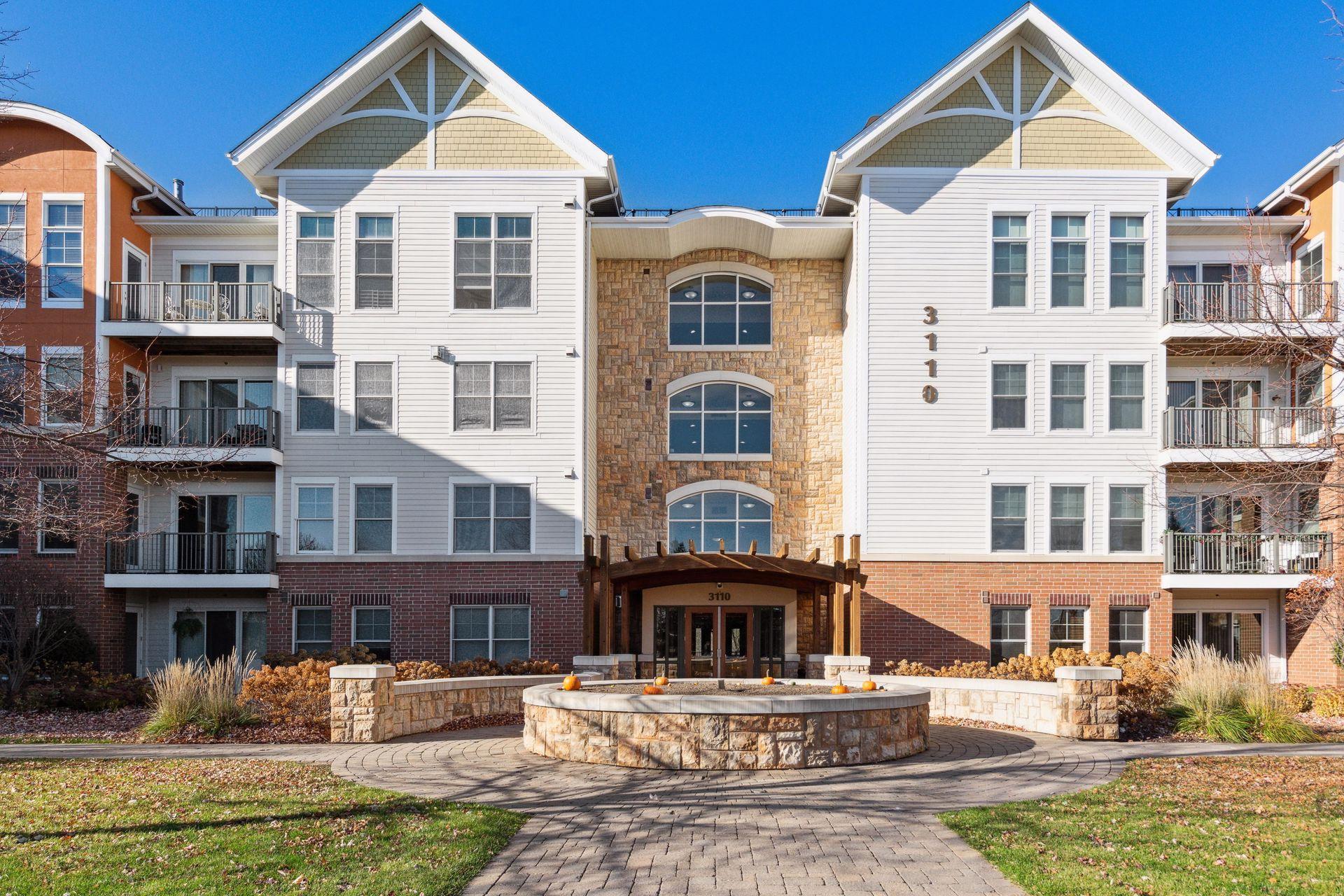3110 CHESTNUT STREET
3110 Chestnut Street, Chaska, 55318, MN
-
Price: $348,500
-
Status type: For Sale
-
City: Chaska
-
Neighborhood: Hovnanian At Highland Shores 2nd Amd Cic
Bedrooms: 2
Property Size :1597
-
Listing Agent: NST21172,NST55226
-
Property type : High Rise
-
Zip code: 55318
-
Street: 3110 Chestnut Street
-
Street: 3110 Chestnut Street
Bathrooms: 2
Year: 2006
Listing Brokerage: RE/MAX Preferred
FEATURES
- Range
- Refrigerator
- Washer
- Dryer
- Microwave
- Exhaust Fan
- Dishwasher
- Disposal
- Cooktop
DETAILS
Wonderful condo with so many amazing amenities. Enjoy full western sunset views of the lake from this amazing Condo! Unit shows like a model. Fantastic floor plan with many new updates like exotic granite counters- carpet-new appliances and light fixtures. Walk to retail restaurants and shops. The Condo backs up to walking trails. The building has an exercise room, party room, an outdoor pool, and beautiful grounds. The storage unit is conveniently located outside the door to the right unit #8. The entry door key into the storage is the front entry key-actual storage key is #204 key. Trash is located to your left, just down the hall. AMENITIES in and around Highland Shores include: • Private pool for just these 60 units. • Gas grills and fire pit. • Full Guest Condo with kitchen included - $50 per night. • Complete workout ex room. • Community Room – reserved for private parties-
INTERIOR
Bedrooms: 2
Fin ft² / Living Area: 1597 ft²
Below Ground Living: N/A
Bathrooms: 2
Above Ground Living: 1597ft²
-
Basement Details: None,
Appliances Included:
-
- Range
- Refrigerator
- Washer
- Dryer
- Microwave
- Exhaust Fan
- Dishwasher
- Disposal
- Cooktop
EXTERIOR
Air Conditioning: Central Air
Garage Spaces: 1
Construction Materials: N/A
Foundation Size: 1597ft²
Unit Amenities:
-
- Deck
- Natural Woodwork
- Washer/Dryer Hookup
- Security System
- Panoramic View
- Main Floor Primary Bedroom
Heating System:
-
- Forced Air
ROOMS
| Main | Size | ft² |
|---|---|---|
| Living Room | 16x15 | 256 ft² |
| Dining Room | 11x11 | 121 ft² |
| Kitchen | 8x8 | 64 ft² |
| Bedroom 1 | 19x15 | 361 ft² |
| Bedroom 2 | 16x13 | 256 ft² |
| Deck | 12x6 | 144 ft² |
LOT
Acres: N/A
Lot Size Dim.: common
Longitude: 44.8331
Latitude: -93.6032
Zoning: Residential-Single Family
FINANCIAL & TAXES
Tax year: 2023
Tax annual amount: $3,238
MISCELLANEOUS
Fuel System: N/A
Sewer System: City Sewer/Connected
Water System: City Water/Connected
ADITIONAL INFORMATION
MLS#: NST7309526
Listing Brokerage: RE/MAX Preferred

ID: 2508987
Published: November 28, 2023
Last Update: November 28, 2023
Views: 28






