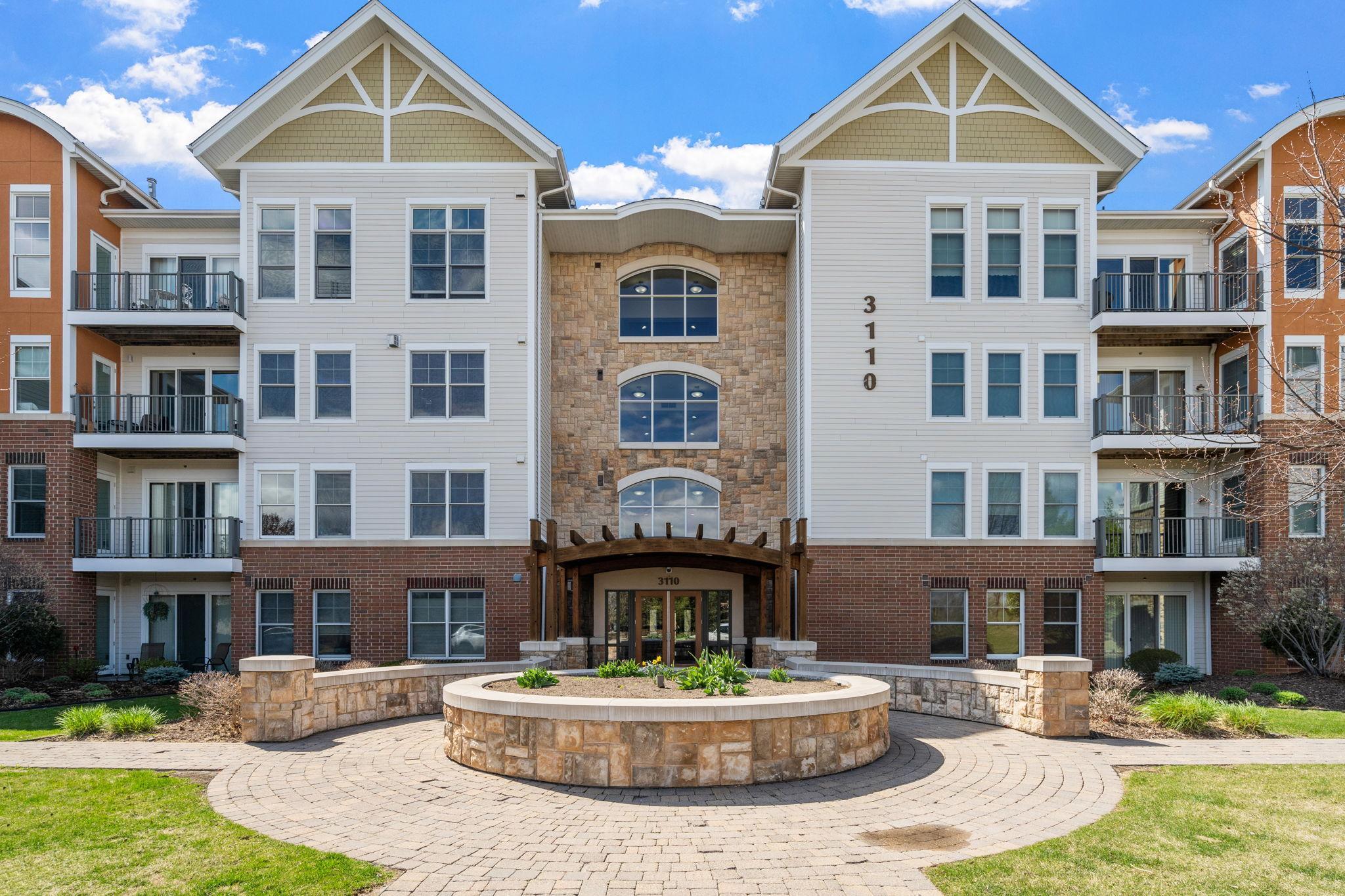3110 CHESTNUT STREET
3110 Chestnut Street, Chaska, 55318, MN
-
Price: $349,900
-
Status type: For Sale
-
City: Chaska
-
Neighborhood: Hovnanian At Highland Shores 2nd Amd Cic
Bedrooms: 2
Property Size :1372
-
Listing Agent: NST49293,NST222854
-
Property type : Low Rise
-
Zip code: 55318
-
Street: 3110 Chestnut Street
-
Street: 3110 Chestnut Street
Bathrooms: 2
Year: 2006
Listing Brokerage: Compass
DETAILS
Stunning Windows, convenient location, and private pool on Lake Johnathon.. What more could you want in a condo? This spacious corner unit is flooded with sunshine from all angles. A sprawling open floor plan that includes 8 feet of counter-top dining, as well as a large living room gives this unit a very modern feel. Both bedrooms are even more spacious in person, each complete with their own luxurious en-suite bathroom. If you're looking for the best amenities in the SW burbs then you just found it. A Private heated pool over looking Lake Johnathon gives this building a resort-like feel in the summertime. On top of those things, you're less than half a mile away from Target, Lowes, and MANY other stores. See it today!!
INTERIOR
Bedrooms: 2
Fin ft² / Living Area: 1372 ft²
Below Ground Living: N/A
Bathrooms: 2
Above Ground Living: 1372ft²
-
Basement Details: Other,
Appliances Included:
-
EXTERIOR
Air Conditioning: Central Air
Garage Spaces: 1
Construction Materials: N/A
Foundation Size: 1372ft²
Unit Amenities:
-
- Deck
- Walk-In Closet
- Exercise Room
- Panoramic View
- Kitchen Center Island
- Main Floor Primary Bedroom
Heating System:
-
- Forced Air
ROOMS
| Main | Size | ft² |
|---|---|---|
| Living Room | 15x14 | 225 ft² |
| Dining Room | 12x10 | 144 ft² |
| Kitchen | 9x5 | 81 ft² |
| Bedroom 1 | 15x13 | 225 ft² |
| Bedroom 2 | 13x11 | 169 ft² |
| Deck | 12x6 | 144 ft² |
| Storage | 5x5 | 25 ft² |
LOT
Acres: N/A
Lot Size Dim.: 0x0
Longitude: 44.8336
Latitude: -93.6029
Zoning: Residential-Single Family
FINANCIAL & TAXES
Tax year: 2023
Tax annual amount: $2,948
MISCELLANEOUS
Fuel System: N/A
Sewer System: City Sewer/Connected
Water System: City Water/Connected
ADITIONAL INFORMATION
MLS#: NST7582786
Listing Brokerage: Compass

ID: 2883171
Published: April 26, 2024
Last Update: April 26, 2024
Views: 13






