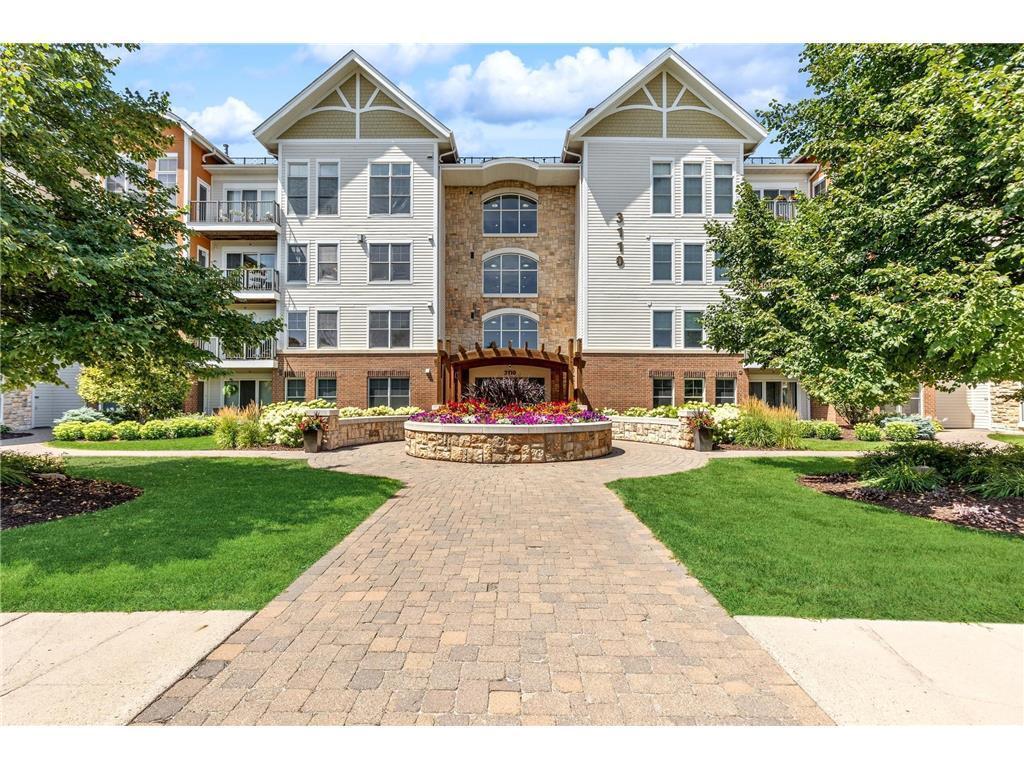3110 CHESTNUT STREET
3110 Chestnut Street, Chaska, 55318, MN
-
Price: $325,000
-
Status type: For Sale
-
City: Chaska
-
Neighborhood: Hovnanian At Highland Shores 2nd Amd Cic
Bedrooms: 2
Property Size :1372
-
Listing Agent: NST16420,NST58754
-
Property type : High Rise
-
Zip code: 55318
-
Street: 3110 Chestnut Street
-
Street: 3110 Chestnut Street
Bathrooms: 2
Year: 2006
Listing Brokerage: Edina Realty, Inc.
FEATURES
- Range
- Refrigerator
- Washer
- Dryer
- Microwave
- Disposal
- Cooktop
- Stainless Steel Appliances
DETAILS
Luxury awaits in this 2-bed, 2-bath Highland Shores condo! Spacious corner unit offers plenty of windows and natural light. Open concept is perfect for family living or entertaining. Bright and sunny living room walks out to private balcony. Impressive kitchen with stainless steel appliances, granite countertops, wood laminate floors and a large breakfast bar. Primary suite boasts large windows, deck access and walk in closet leading to private bath with separate tub and shower, dual sinks and ceramic tile floors. Large 2nd bedroom and 3/4 bath are conveniently located. Entry hall has 2 large closets and access to the laundry/mechanical room. This unit comes with a storage unit and underground heated parking with a car wash station in garage. This complex offers resort-like living with amenities including: community room, gym, library, guest suite, pool, hot tub, fishing pier, fire pit, grilling area, all with beautiful views of Lake Jonathan. Live your best life here!
INTERIOR
Bedrooms: 2
Fin ft² / Living Area: 1372 ft²
Below Ground Living: N/A
Bathrooms: 2
Above Ground Living: 1372ft²
-
Basement Details: None,
Appliances Included:
-
- Range
- Refrigerator
- Washer
- Dryer
- Microwave
- Disposal
- Cooktop
- Stainless Steel Appliances
EXTERIOR
Air Conditioning: Central Air
Garage Spaces: 1
Construction Materials: N/A
Foundation Size: 1438ft²
Unit Amenities:
-
- Natural Woodwork
- Hardwood Floors
- Balcony
- Walk-In Closet
- Washer/Dryer Hookup
- Paneled Doors
- Main Floor Primary Bedroom
- Primary Bedroom Walk-In Closet
Heating System:
-
- Forced Air
ROOMS
| Main | Size | ft² |
|---|---|---|
| Living Room | 14x15 | 196 ft² |
| Dining Room | 11x15 | 121 ft² |
| Kitchen | 12x10 | 144 ft² |
| Bedroom 1 | 13x15 | 169 ft² |
| Bedroom 2 | 13x11 | 169 ft² |
| Deck | 12x6 | 144 ft² |
| Laundry | 7x9 | 49 ft² |
LOT
Acres: N/A
Lot Size Dim.: 0x0
Longitude: 44.833
Latitude: -93.603
Zoning: Residential-Multi-Family
FINANCIAL & TAXES
Tax year: 2023
Tax annual amount: $2,838
MISCELLANEOUS
Fuel System: N/A
Sewer System: City Sewer/Connected
Water System: City Water/Connected
ADITIONAL INFORMATION
MLS#: NST7585068
Listing Brokerage: Edina Realty, Inc.

ID: 2907673
Published: May 03, 2024
Last Update: May 03, 2024
Views: 9






