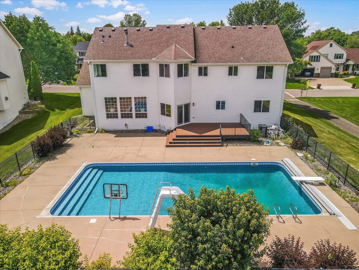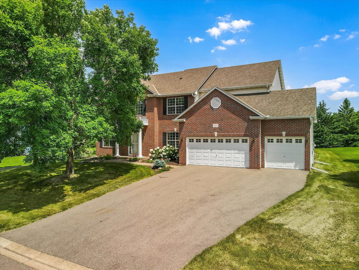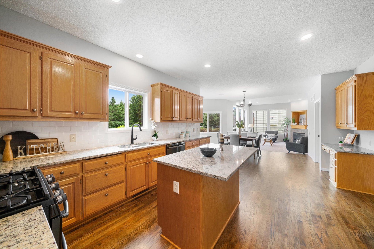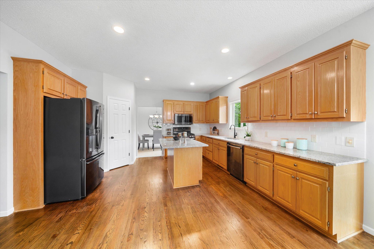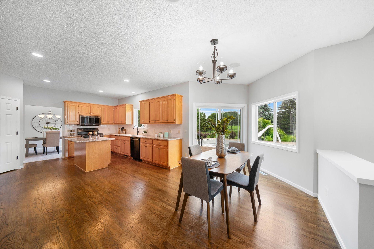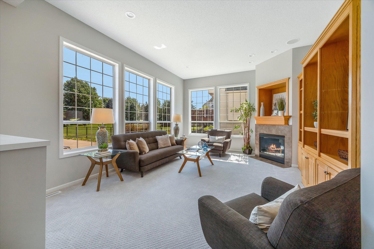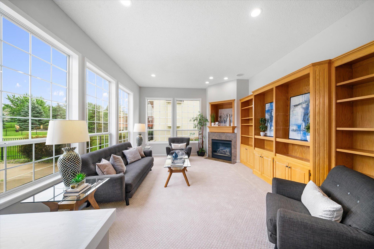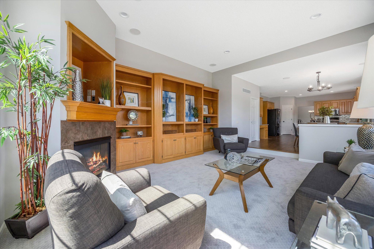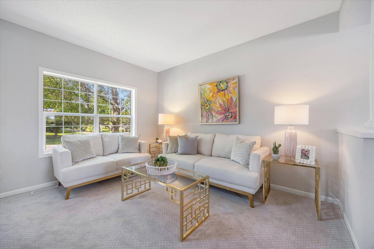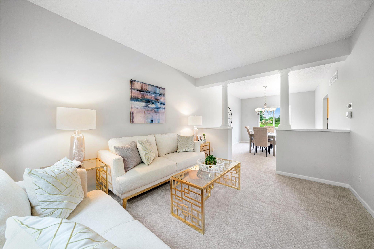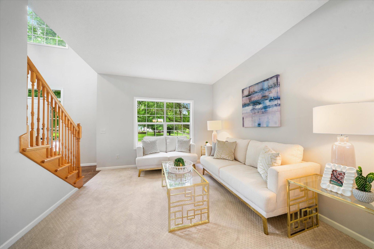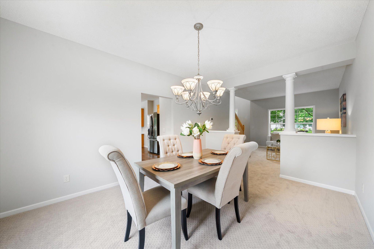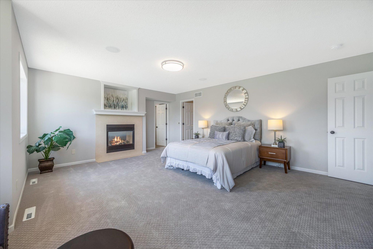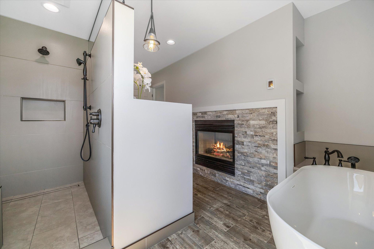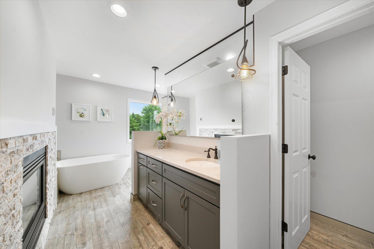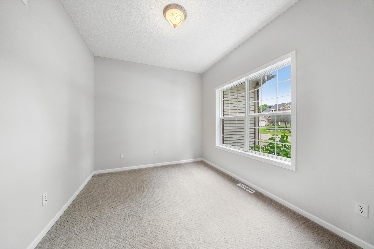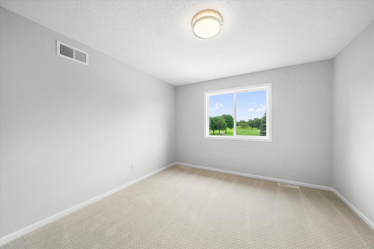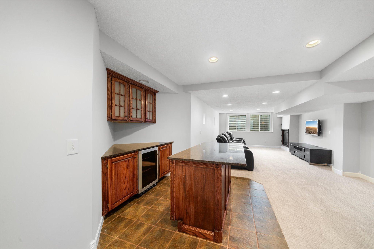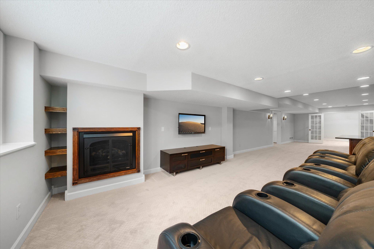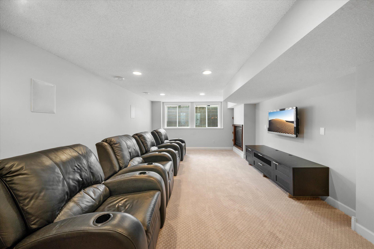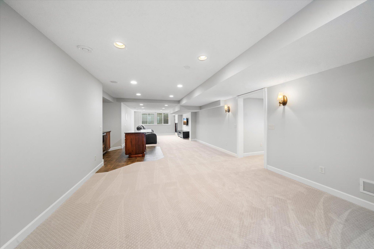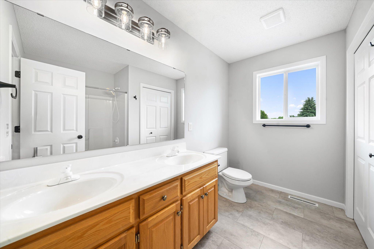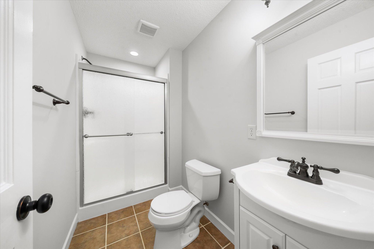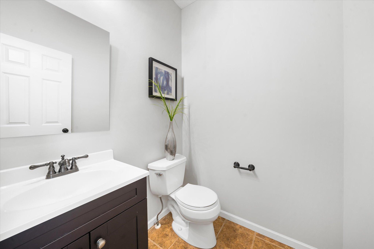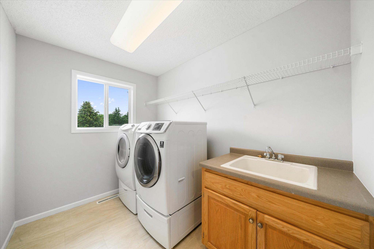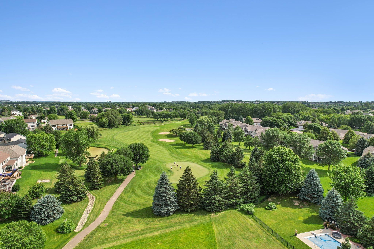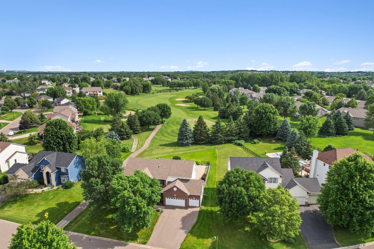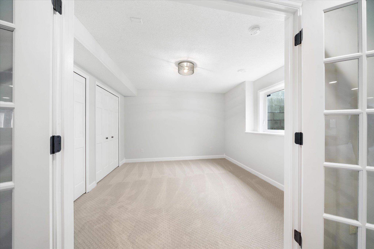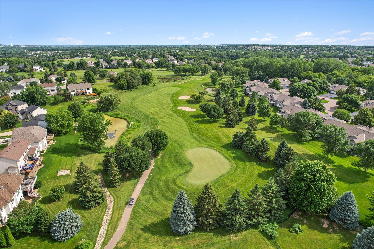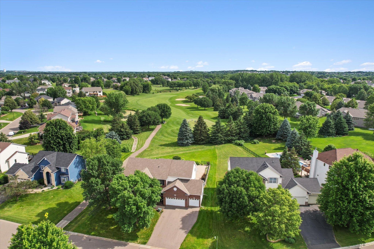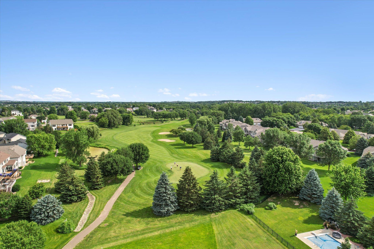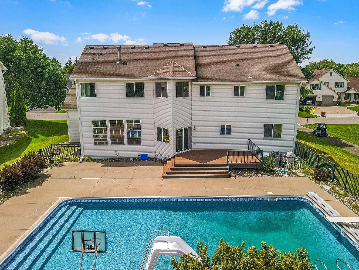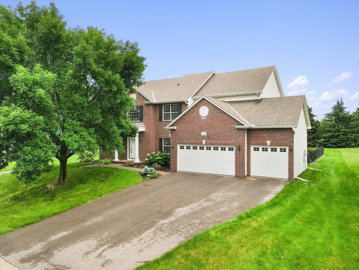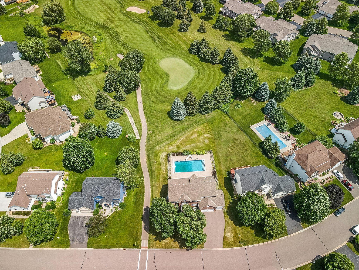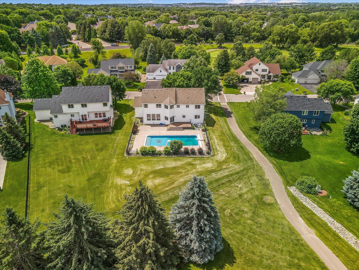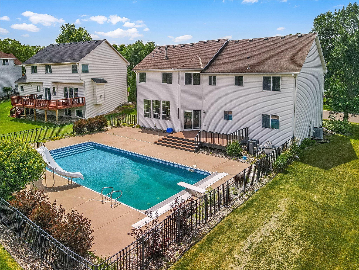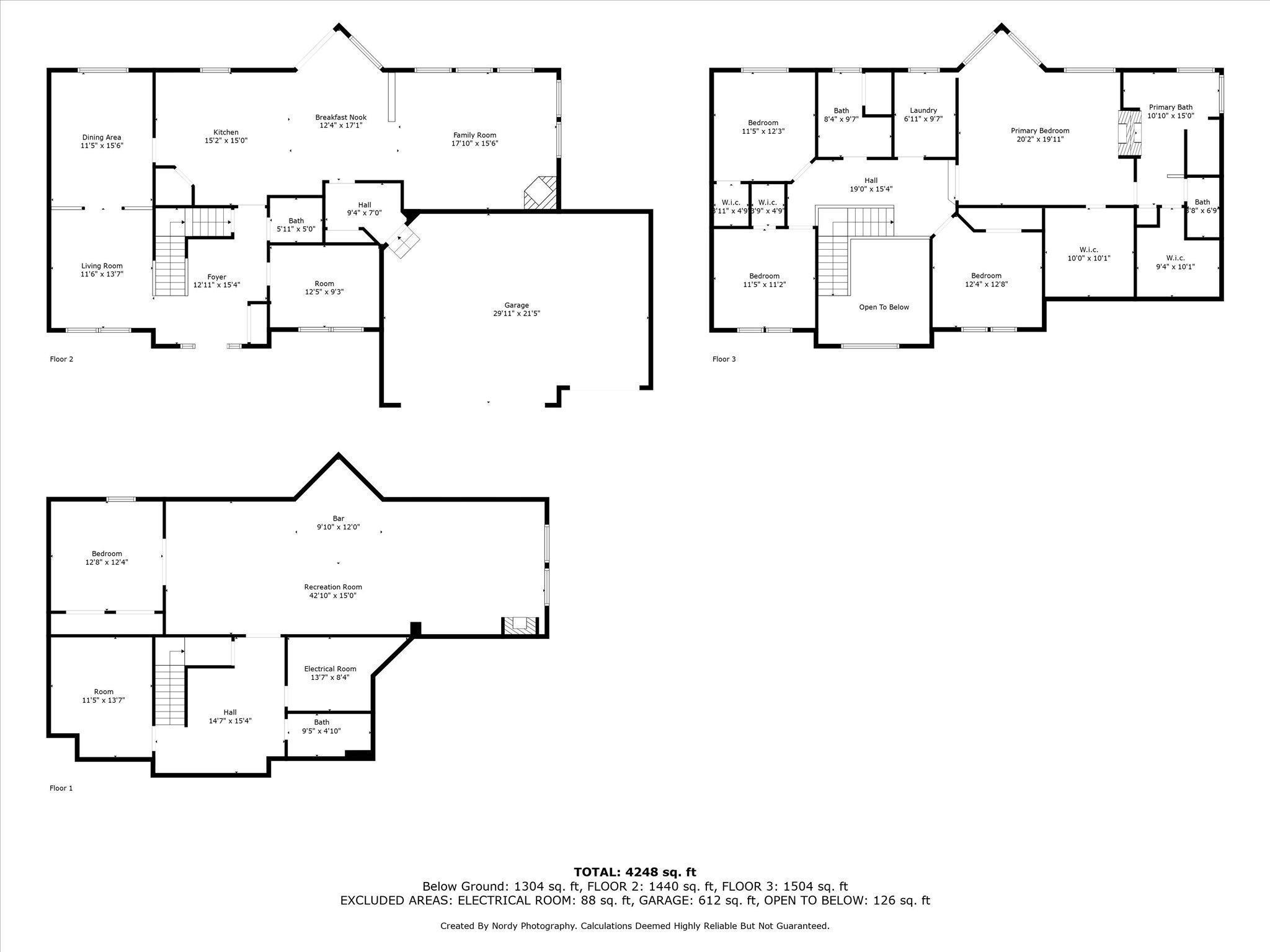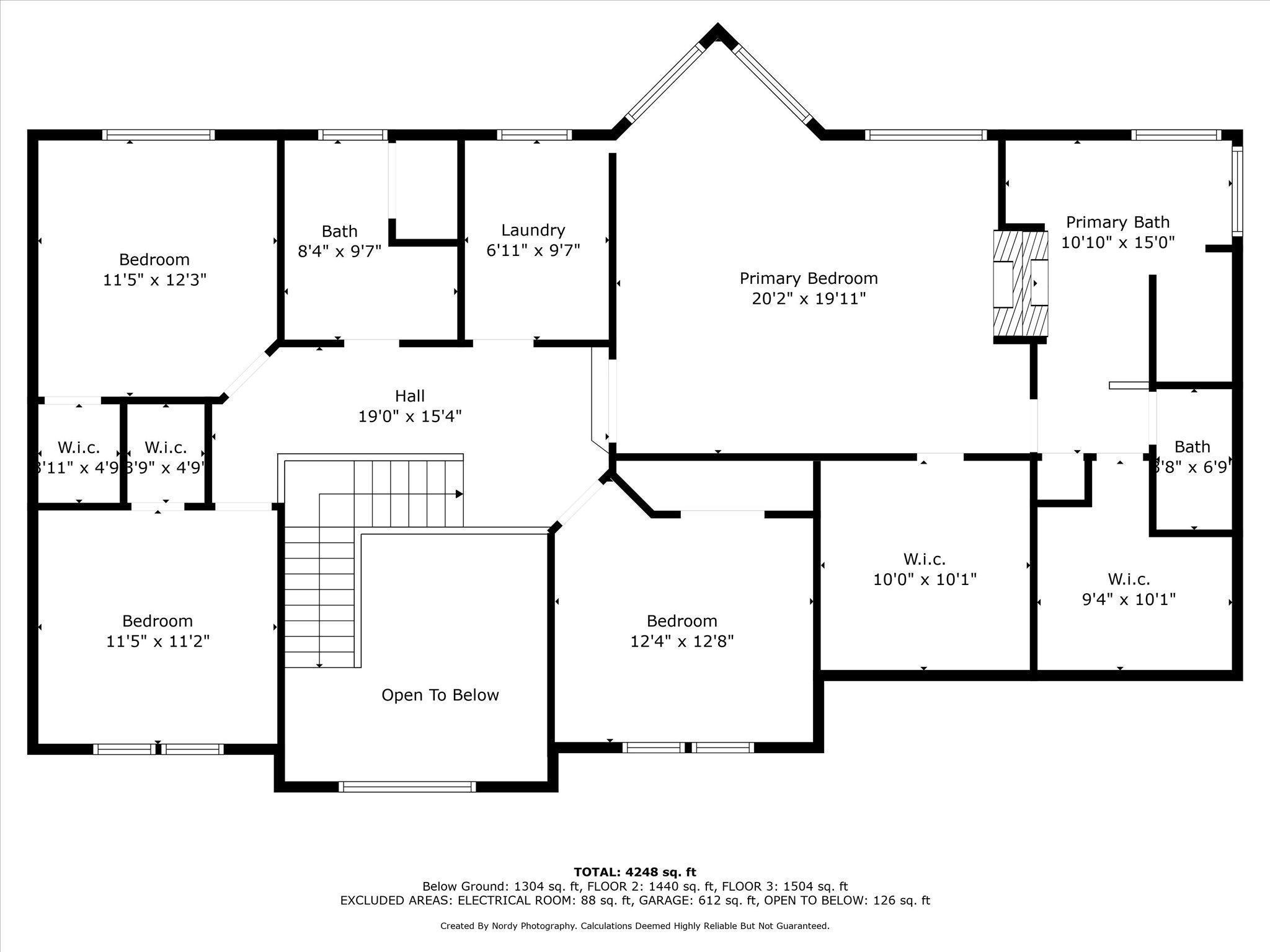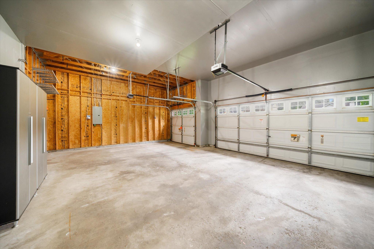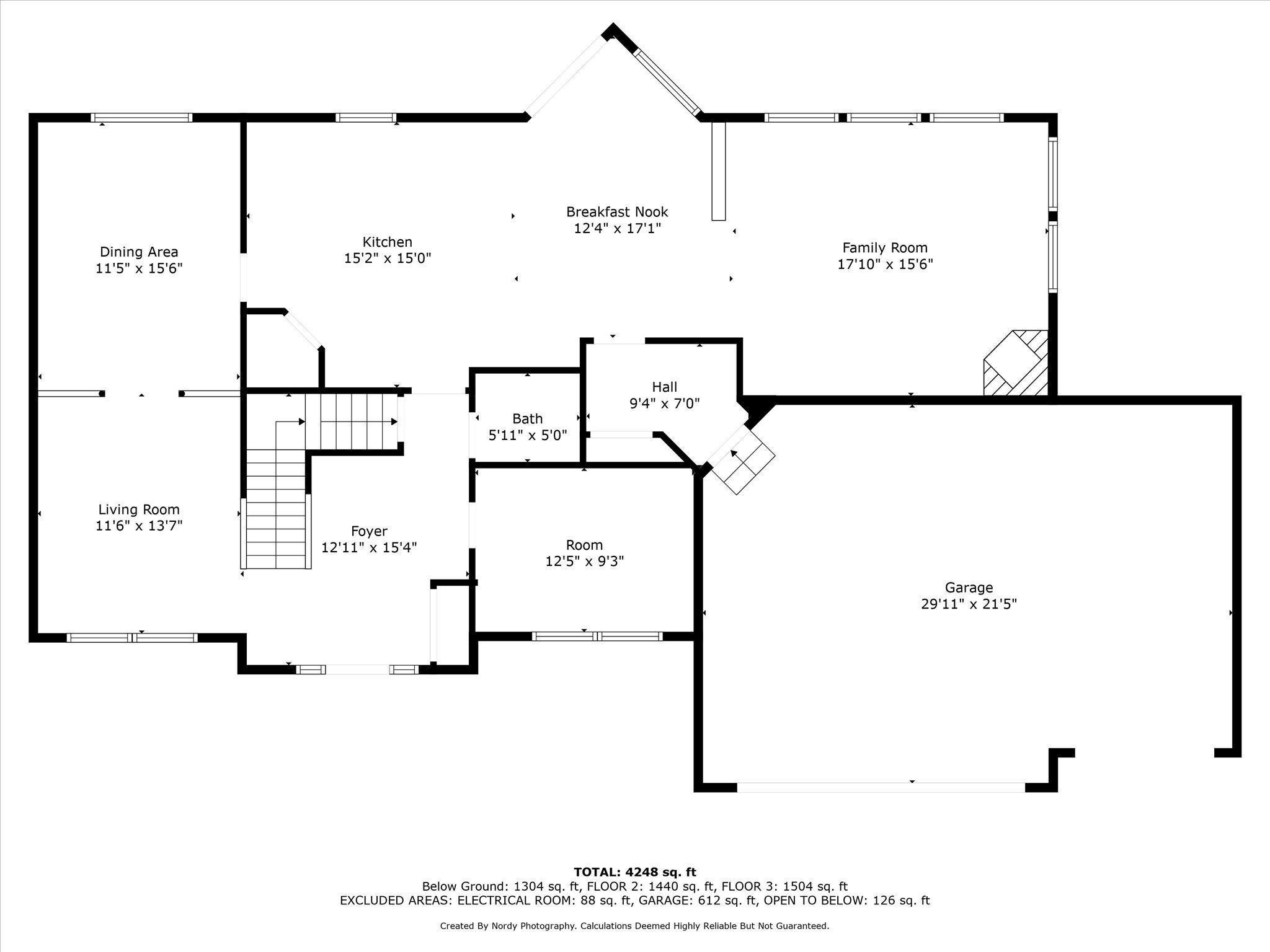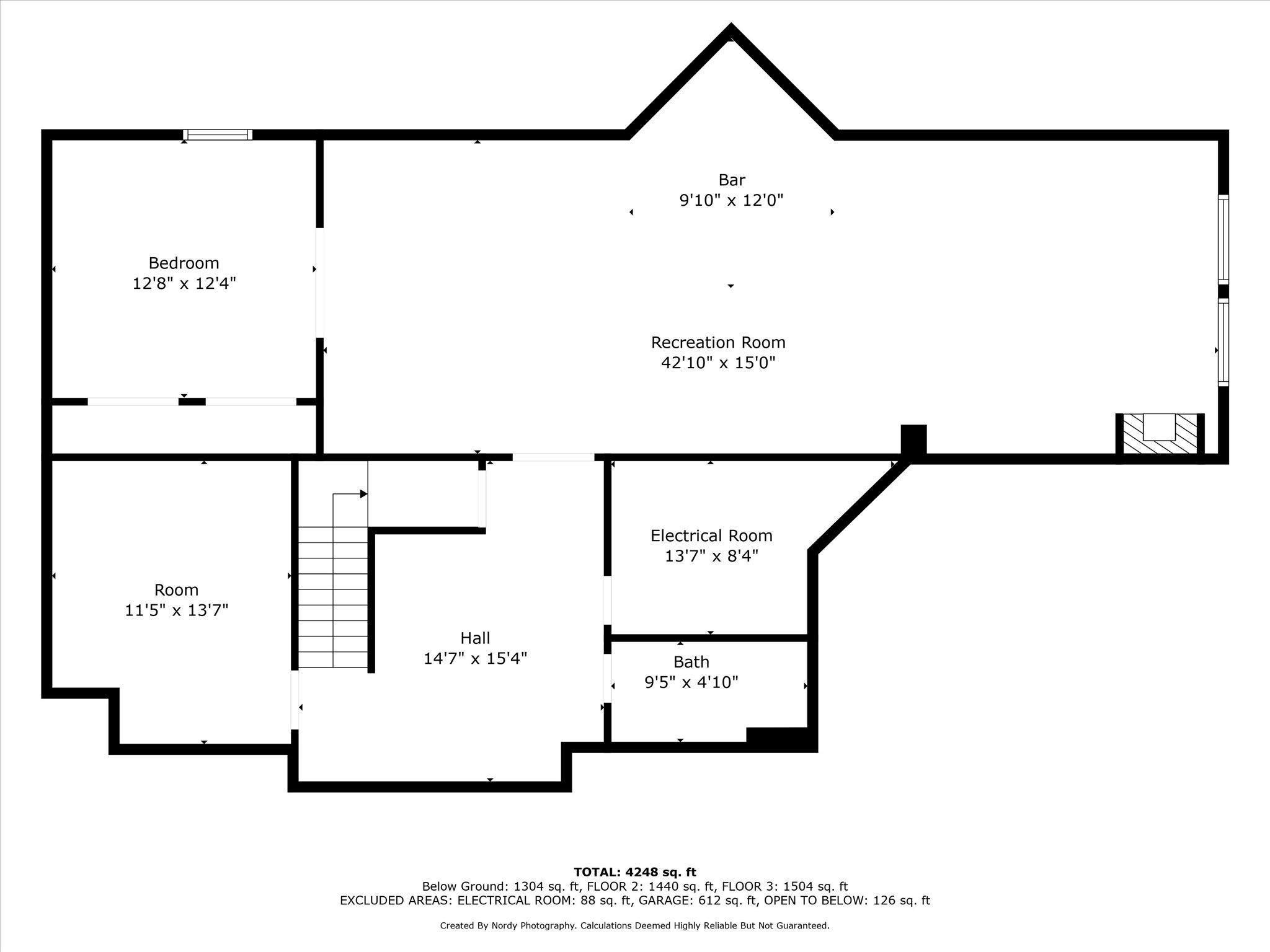3111 EAGLE VALLEY DRIVE
3111 Eagle Valley Drive, Woodbury, 55129, MN
-
Price: $720,000
-
Status type: For Sale
-
City: Woodbury
-
Neighborhood: Eagle Valley 4th Add
Bedrooms: 5
Property Size :4300
-
Listing Agent: NST21187,NST516061
-
Property type : Single Family Residence
-
Zip code: 55129
-
Street: 3111 Eagle Valley Drive
-
Street: 3111 Eagle Valley Drive
Bathrooms: 4
Year: 2000
Listing Brokerage: Midwest Management Incorporated dba Midwest Homes
FEATURES
- Range
- Refrigerator
- Washer
- Dryer
- Microwave
- Dishwasher
- Freezer
- Gas Water Heater
- Stainless Steel Appliances
DETAILS
Luxury awaits in this stunning 5-bedroom, 4-bathroom home overlooking the 3rd hole of Eagle Valley Golf Course. Highlights include a spacious owner's suite with a fireplace and view-through to a luxurious master bath with a soaker tub and walk-in shower. Entertain effortlessly in the large basement rec room and bar area. Outside, enjoy a heated pool that's as deep as 8-foot, perfect for relaxing in this serene golf course setting. Meticulously updated. Schedule your tour today and experience luxury living at its best!
INTERIOR
Bedrooms: 5
Fin ft² / Living Area: 4300 ft²
Below Ground Living: 1130ft²
Bathrooms: 4
Above Ground Living: 3170ft²
-
Basement Details: Egress Window(s), Finished, Full,
Appliances Included:
-
- Range
- Refrigerator
- Washer
- Dryer
- Microwave
- Dishwasher
- Freezer
- Gas Water Heater
- Stainless Steel Appliances
EXTERIOR
Air Conditioning: Central Air
Garage Spaces: 3
Construction Materials: N/A
Foundation Size: 1457ft²
Unit Amenities:
-
- Deck
- Hardwood Floors
Heating System:
-
- Forced Air
- Fireplace(s)
ROOMS
| Main | Size | ft² |
|---|---|---|
| Foyer | 15x13 | 225 ft² |
| Living Room | 14x11 | 196 ft² |
| Dining Room | 15x11 | 225 ft² |
| Kitchen | 15x15 | 225 ft² |
| Informal Dining Room | 17x12 | 289 ft² |
| Mud Room | 9x7 | 81 ft² |
| Bathroom | 5x5 | 25 ft² |
| Office | 12x9 | 144 ft² |
| Garage | 30x21 | 900 ft² |
| Family Room | 17x15 | 289 ft² |
| Upper | Size | ft² |
|---|---|---|
| Bedroom 1 | 20x20 | 400 ft² |
| Bedroom 2 | 14x13 | 196 ft² |
| Bathroom | 10x8 | 100 ft² |
| Laundry | 7x8 | 49 ft² |
| Bedroom 3 | 13x12 | 169 ft² |
| Primary Bathroom | 15x11 | 225 ft² |
| Walk In Closet | 10x10 | 100 ft² |
| Walk In Closet | 10x9 | 100 ft² |
| Bedroom 4 | 13x12 | 169 ft² |
| Basement | Size | ft² |
|---|---|---|
| Other Room | 15x15 | 225 ft² |
| Storage | 14x11 | 196 ft² |
| Bedroom 5 | 13x12 | 169 ft² |
| Recreation Room | 43x15 | 1849 ft² |
| Bar/Wet Bar Room | 12x10 | 144 ft² |
| Utility Room | 14x8 | 196 ft² |
| Bathroom | 9x5 | 81 ft² |
LOT
Acres: N/A
Lot Size Dim.: 95x137x103x200
Longitude: 44.9032
Latitude: -92.8971
Zoning: Residential-Single Family
FINANCIAL & TAXES
Tax year: 2024
Tax annual amount: $7,601
MISCELLANEOUS
Fuel System: N/A
Sewer System: City Sewer/Connected
Water System: City Water/Connected
ADITIONAL INFORMATION
MLS#: NST7648659
Listing Brokerage: Midwest Management Incorporated dba Midwest Homes

ID: 3396780
Published: September 12, 2024
Last Update: September 12, 2024
Views: 49



