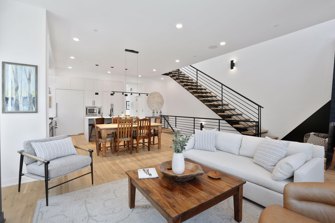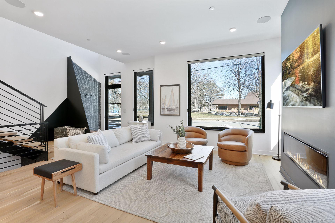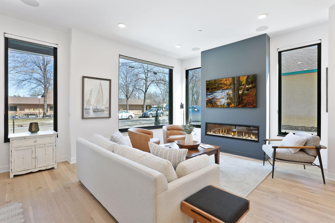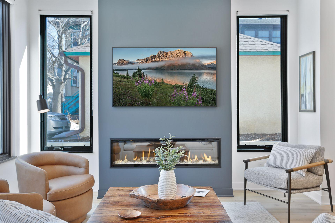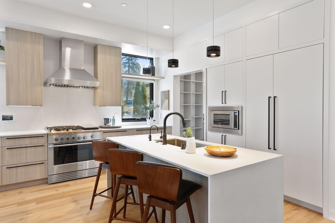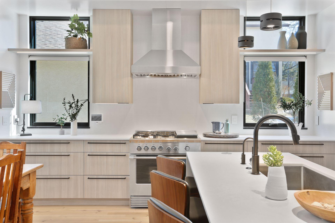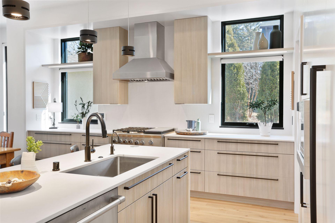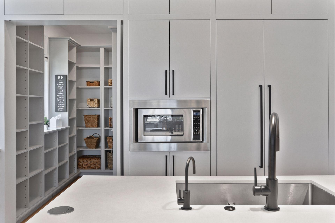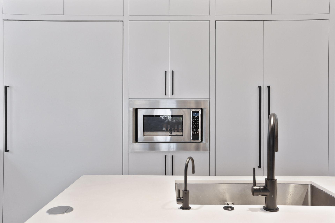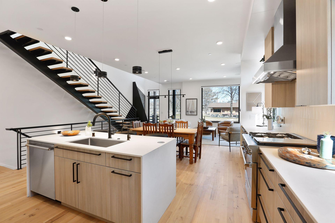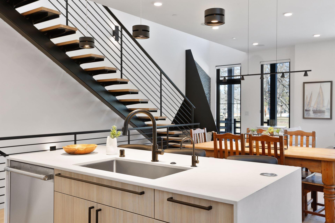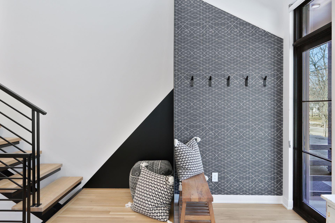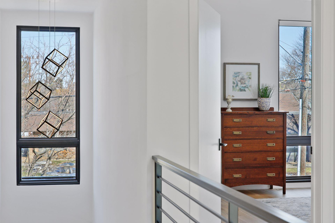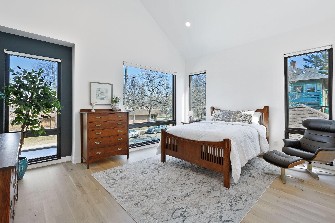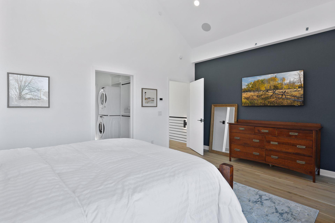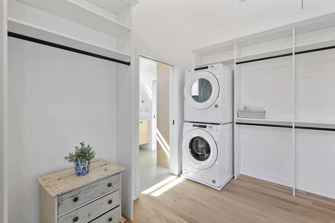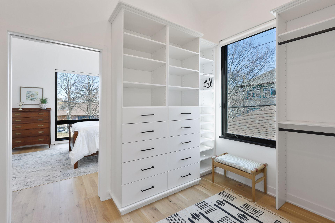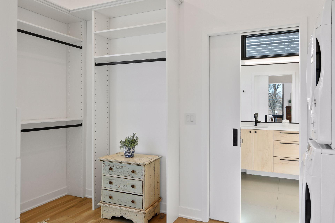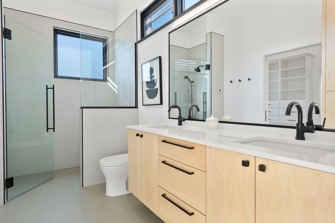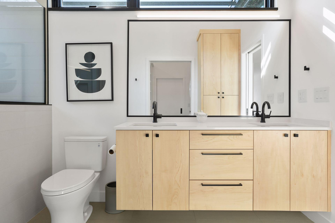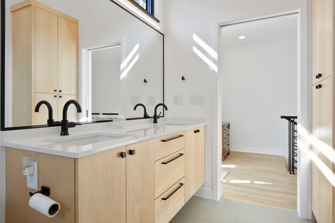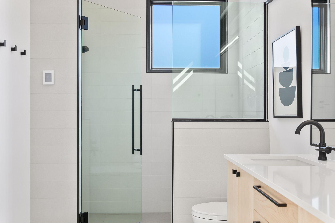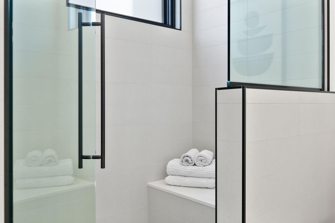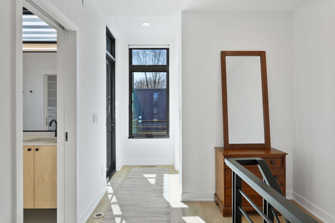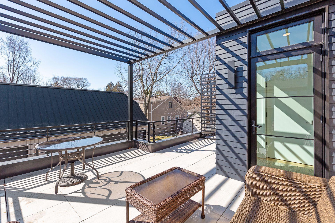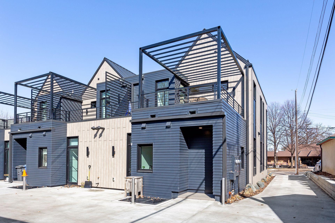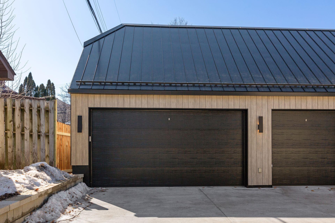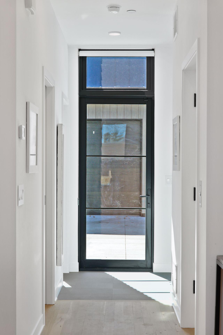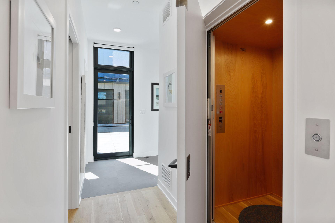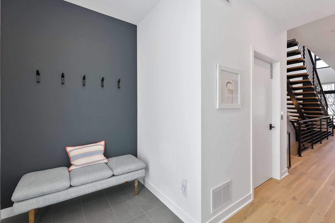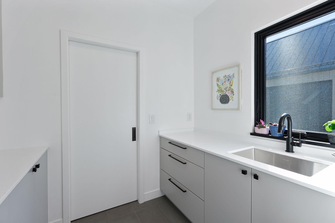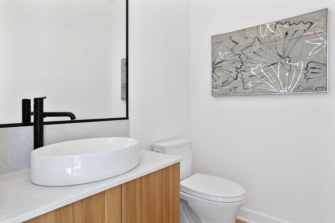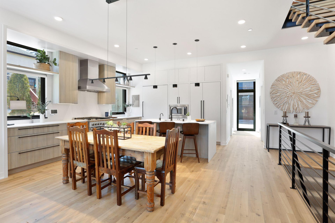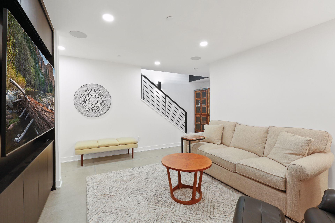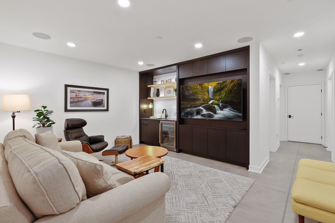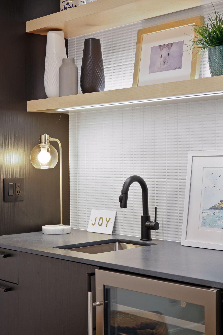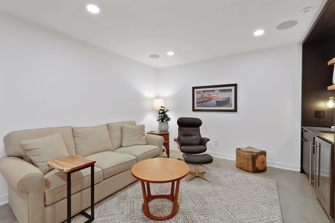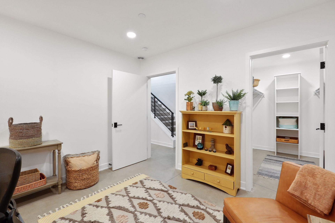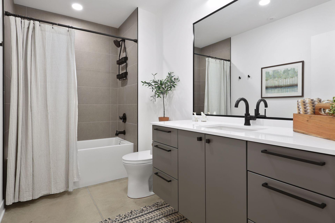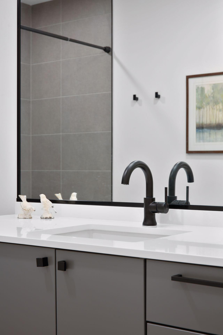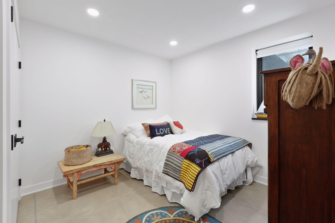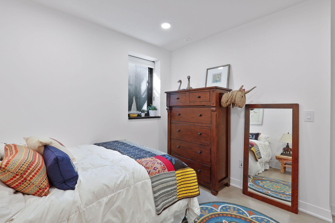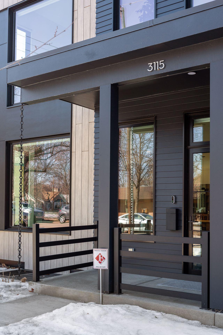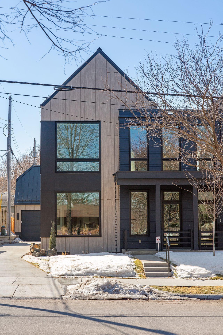3115 43RD STREET
3115 43rd Street, Minneapolis, 55410, MN
-
Price: $1,395,000
-
Status type: For Sale
-
City: Minneapolis
-
Neighborhood: Linden Hills
Bedrooms: 3
Property Size :2552
-
Listing Agent: NST16633,NST38696
-
Property type : Townhouse Side x Side
-
Zip code: 55410
-
Street: 3115 43rd Street
-
Street: 3115 43rd Street
Bathrooms: 3
Year: 2021
Listing Brokerage: Coldwell Banker Burnet
FEATURES
- Range
- Refrigerator
- Washer
- Dryer
- Microwave
- Exhaust Fan
- Dishwasher
- Disposal
- Air-To-Air Exchanger
- Tankless Water Heater
DETAILS
In the heart of demand Linden Hills is this modern, forward thinking row of three townhomes. This END UNIT is filled with natural light. Built of sustainable materials and a unique and exciting floor plan, this home is a new way to live in high end with no wasted space. Highly efficient mechanical systems. Natural wood flooring flowing throughout creates a truly soothing experience. An elevator transports you from the main level to the upper owner's suite and rooftop patio and down to the lower level with polished concrete heated floors. Perhaps the most memorable feature is the floating staircase. Location? Can't be beat for dining, shopping, brewery, coffee, neighborhood vibe and the popular "one whole block square" Linden Hills Park with the splash pool and library literally outside your front door. Completed in August, 2021 and lived in ever so gently.
INTERIOR
Bedrooms: 3
Fin ft² / Living Area: 2552 ft²
Below Ground Living: 841ft²
Bathrooms: 3
Above Ground Living: 1711ft²
-
Basement Details: Full, Finished, Drain Tiled, Sump Pump, Egress Window(s), Concrete, Storage Space,
Appliances Included:
-
- Range
- Refrigerator
- Washer
- Dryer
- Microwave
- Exhaust Fan
- Dishwasher
- Disposal
- Air-To-Air Exchanger
- Tankless Water Heater
EXTERIOR
Air Conditioning: Central Air
Garage Spaces: 2
Construction Materials: N/A
Foundation Size: 1024ft²
Unit Amenities:
-
- Patio
- Kitchen Window
- Hardwood Floors
- Ceiling Fan(s)
- Walk-In Closet
- In-Ground Sprinkler
- Cable
- Kitchen Center Island
- Master Bedroom Walk-In Closet
- Ethernet Wired
- Tile Floors
Heating System:
-
- Hot Water
- Forced Air
- Radiant Floor
- Boiler
ROOMS
| Main | Size | ft² |
|---|---|---|
| Living Room | 17 X 15 | 289 ft² |
| Dining Room | 17 X 8 | 289 ft² |
| Kitchen | 17 X 15 | 289 ft² |
| Laundry | 8 X 6 | 64 ft² |
| Pantry | 12 X 8 | 144 ft² |
| Lower | Size | ft² |
|---|---|---|
| Family Room | 21 X 13 | 441 ft² |
| Bedroom 2 | 12 X 12 | 144 ft² |
| Bedroom 3 | 12 X 10 | 144 ft² |
| Upper | Size | ft² |
|---|---|---|
| Bedroom 1 | 17 X 13 | 289 ft² |
| Walk In Closet | 12 X 8 | 144 ft² |
| Master Bathroom | 12 X 7 | 144 ft² |
| Deck | 14 X 11 | 196 ft² |
LOT
Acres: N/A
Lot Size Dim.: N/A
Longitude: 44.925
Latitude: -93.3191
Zoning: Residential-Single Family
FINANCIAL & TAXES
Tax year: 2022
Tax annual amount: $4,976
MISCELLANEOUS
Fuel System: N/A
Sewer System: City Sewer/Connected
Water System: City Water/Connected
ADITIONAL INFORMATION
MLS#: NST6168035
Listing Brokerage: Coldwell Banker Burnet

ID: 522108
Published: March 24, 2022
Last Update: March 24, 2022
Views: 121


