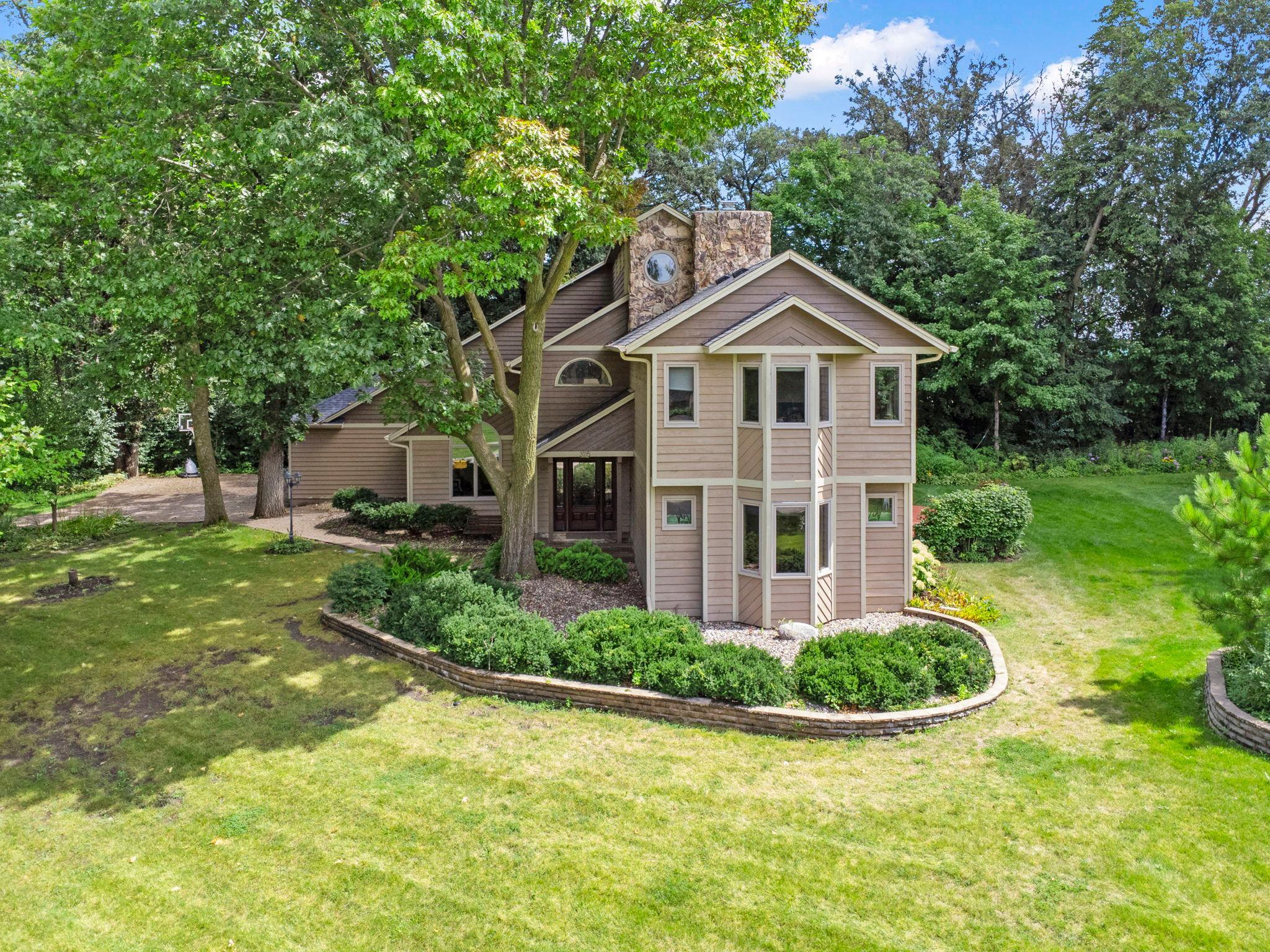3115 AUTUMN WOODS DRIVE
3115 Autumn Woods Drive, Chaska, 55318, MN
-
Price: $775,000
-
Status type: For Sale
-
City: Chaska
-
Neighborhood: Autumn Woods
Bedrooms: 4
Property Size :4665
-
Listing Agent: NST16625,NST38397
-
Property type : Single Family Residence
-
Zip code: 55318
-
Street: 3115 Autumn Woods Drive
-
Street: 3115 Autumn Woods Drive
Bathrooms: 4
Year: 1984
Listing Brokerage: Good Move Realty
FEATURES
- Range
- Refrigerator
- Washer
- Dryer
- Exhaust Fan
- Dishwasher
- Disposal
DETAILS
Discover luxury living on over two-thirds of an acre in the prestigious Autumn Woods neighborhood, adjacent to Hazeltine National Golf Course. This impressive 4-bedroom, 4-bath residence, featuring a brand new roof, spans over 4700+ sq ft of meticulously designed living space. Newer high-end renovations include a remodeled kitchen with granite countertops, a marble backsplash, and premium appliances, as well as updated bathrooms. The living room offers an 18-ft vaulted ceiling with wood beams, while the sunroom provides a serene space for relaxation. The expansive master suite, situated in its own private wing, serves as a luxurious retreat. The outstanding floor plan also includes a third-floor loft, perfect for a studio or den. The lower level is ideal for entertaining, featuring a 10-ft projector screen, wet bar, gas fireplace, and ample storage space. Outside, the park-like yard boasts an expansive deck, a 20x10 shed, and lush gardens. Additional features include a separate laundry and mudroom with access to an oversized 3-car garage. Located just steps from Hazeltine Lake, with easy access to shopping, dining, and amenities, this home embodies luxury living
INTERIOR
Bedrooms: 4
Fin ft² / Living Area: 4665 ft²
Below Ground Living: 804ft²
Bathrooms: 4
Above Ground Living: 3861ft²
-
Basement Details: Finished,
Appliances Included:
-
- Range
- Refrigerator
- Washer
- Dryer
- Exhaust Fan
- Dishwasher
- Disposal
EXTERIOR
Air Conditioning: Central Air
Garage Spaces: 3
Construction Materials: N/A
Foundation Size: 2014ft²
Unit Amenities:
-
- Kitchen Window
- Deck
- Natural Woodwork
- Sun Room
- Vaulted Ceiling(s)
- In-Ground Sprinkler
- Sauna
- Kitchen Center Island
- Wet Bar
- Tile Floors
Heating System:
-
- Forced Air
ROOMS
| Main | Size | ft² |
|---|---|---|
| Living Room | 19x13 | 361 ft² |
| Dining Room | 15x12 | 225 ft² |
| Family Room | 20x16 | 400 ft² |
| Kitchen | 24x18 | 576 ft² |
| Sun Room | 11x10 | 121 ft² |
| Laundry | 14x6 | 196 ft² |
| Deck | 27x16 | 729 ft² |
| Upper | Size | ft² |
|---|---|---|
| Bedroom 1 | 16x11 | 256 ft² |
| Bedroom 2 | 16x14 | 256 ft² |
| Bedroom 3 | 16x10 | 256 ft² |
| Bedroom 4 | 19x11 | 361 ft² |
| Third | Size | ft² |
|---|---|---|
| Loft | 12x9 | 144 ft² |
| Lower | Size | ft² |
|---|---|---|
| Family Room | 20x16 | 400 ft² |
| Bar/Wet Bar Room | 12x7 | 144 ft² |
LOT
Acres: N/A
Lot Size Dim.: 224x174x222x76
Longitude: 44.8326
Latitude: -93.5784
Zoning: Residential-Single Family
FINANCIAL & TAXES
Tax year: 2024
Tax annual amount: $5,986
MISCELLANEOUS
Fuel System: N/A
Sewer System: City Sewer/Connected
Water System: City Water/Connected
ADITIONAL INFORMATION
MLS#: NST7633820
Listing Brokerage: Good Move Realty

ID: 3303511
Published: August 19, 2024
Last Update: August 19, 2024
Views: 22






