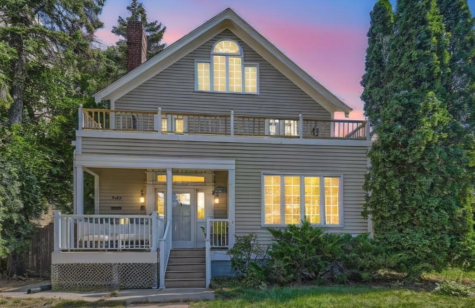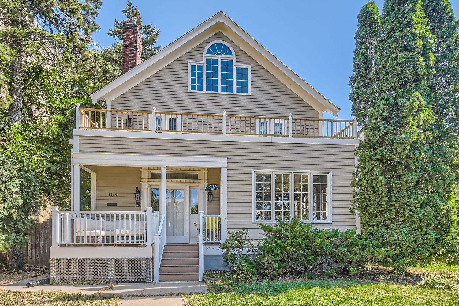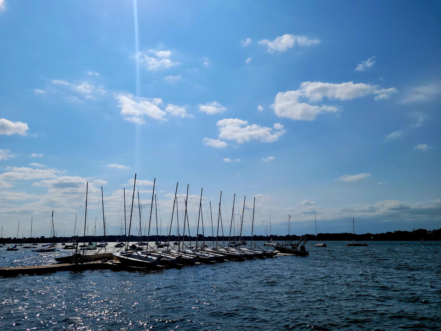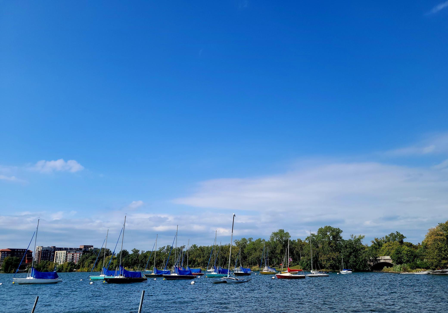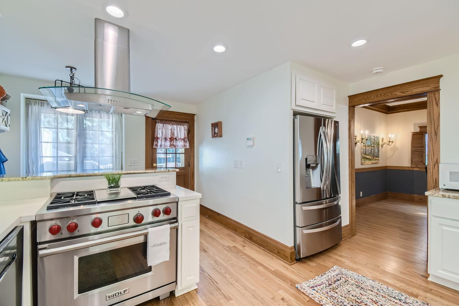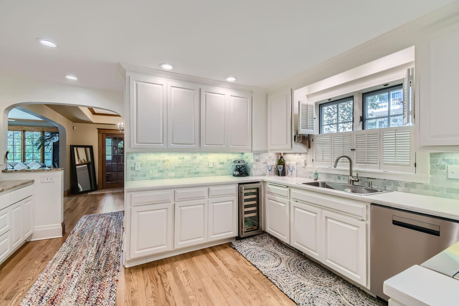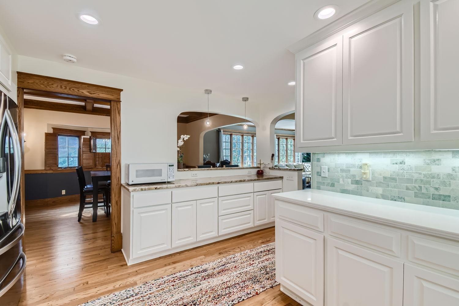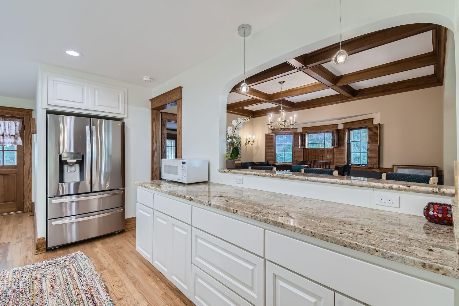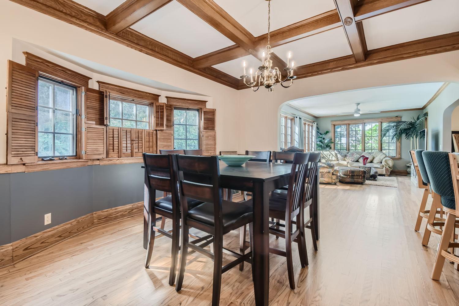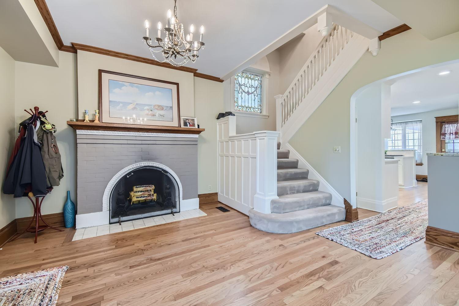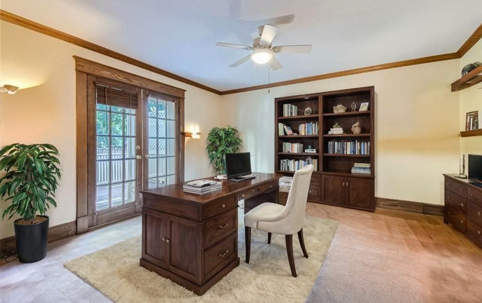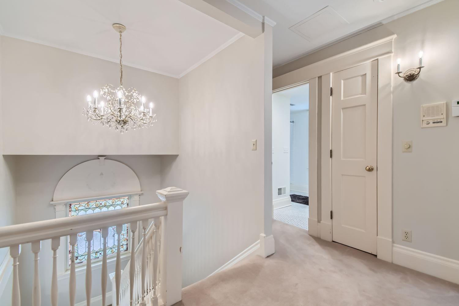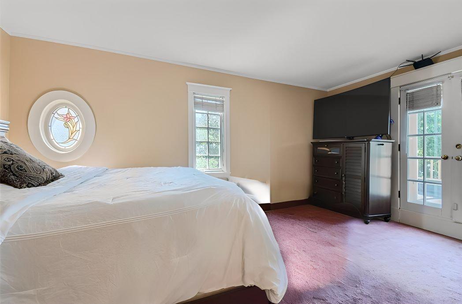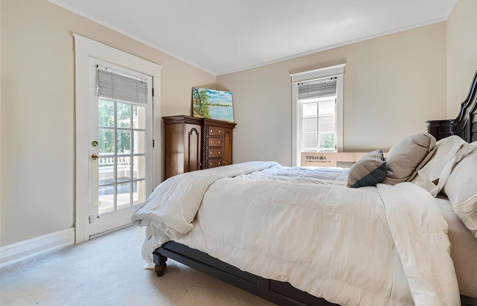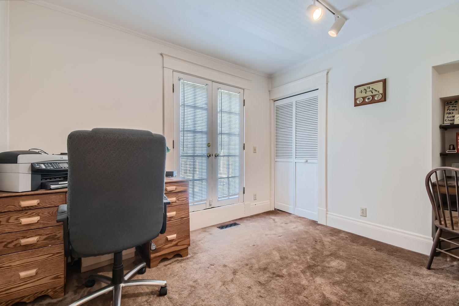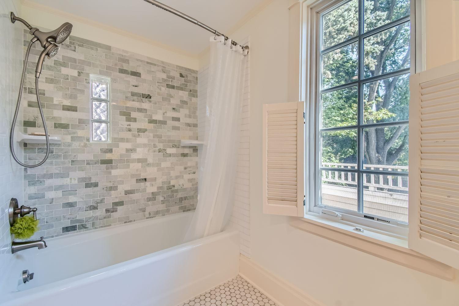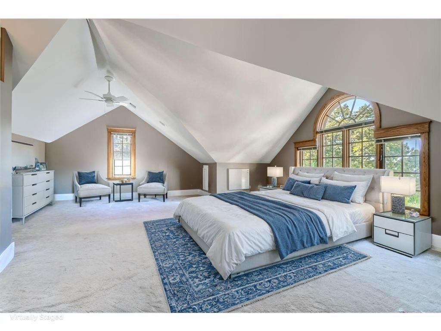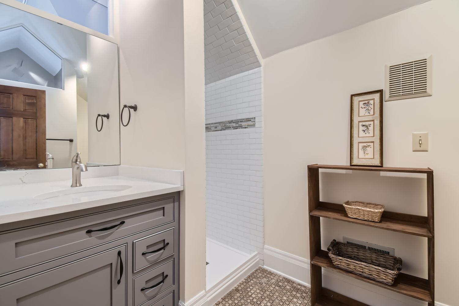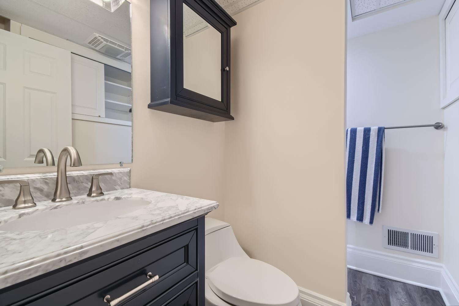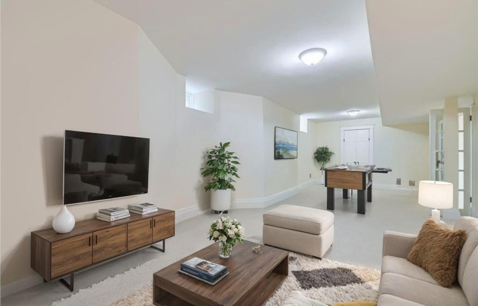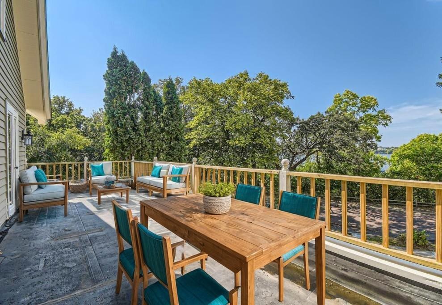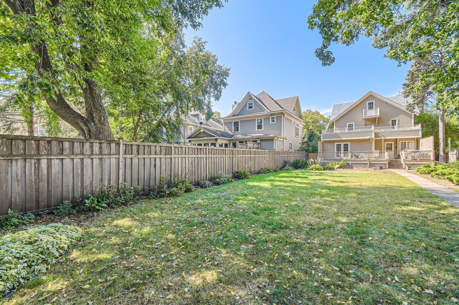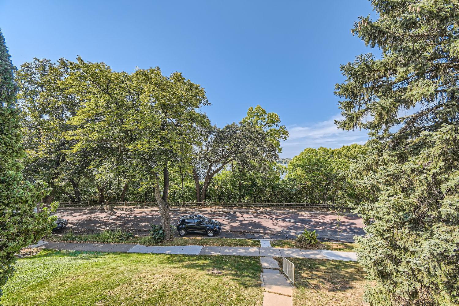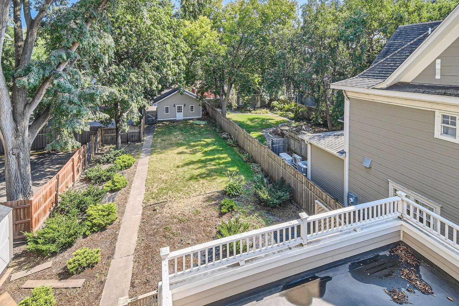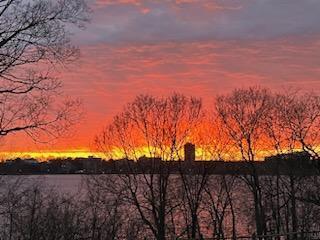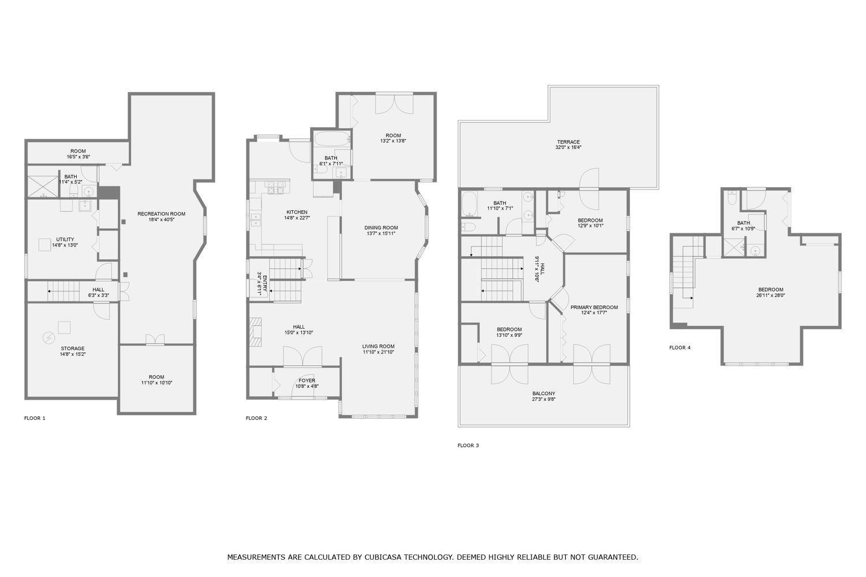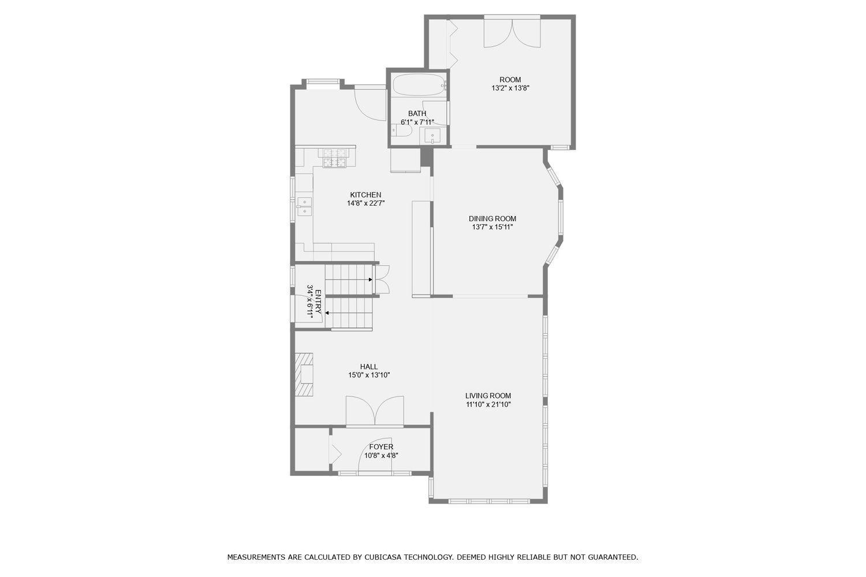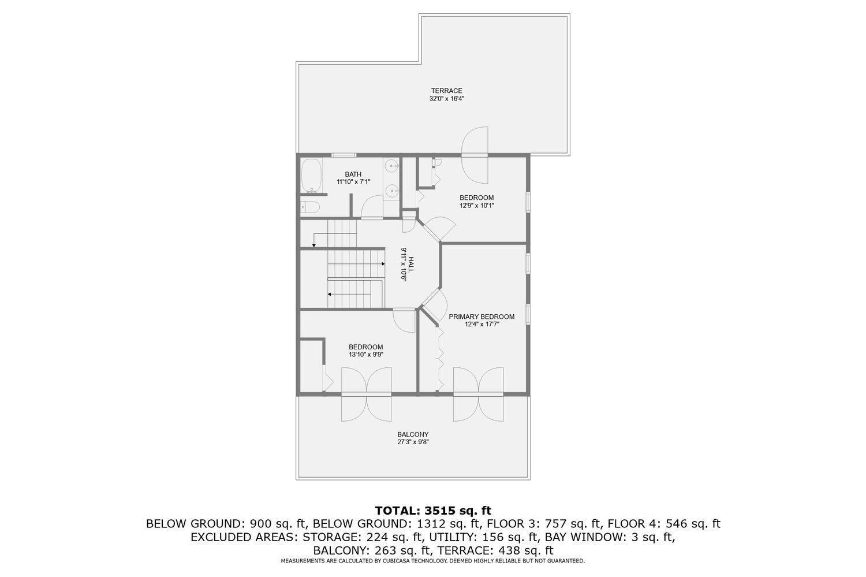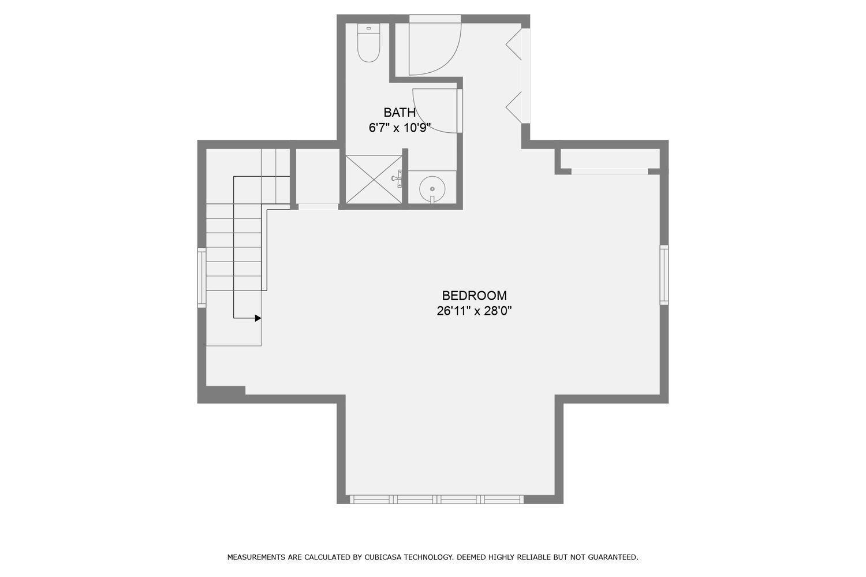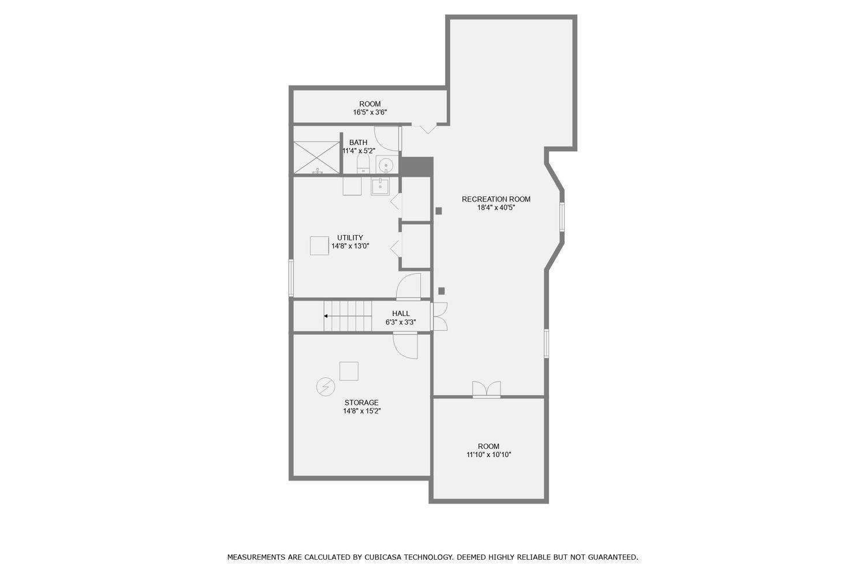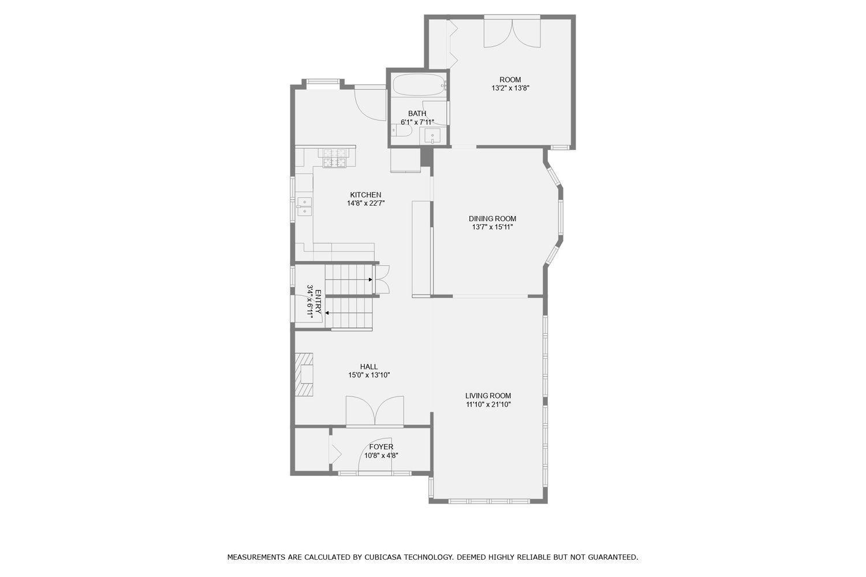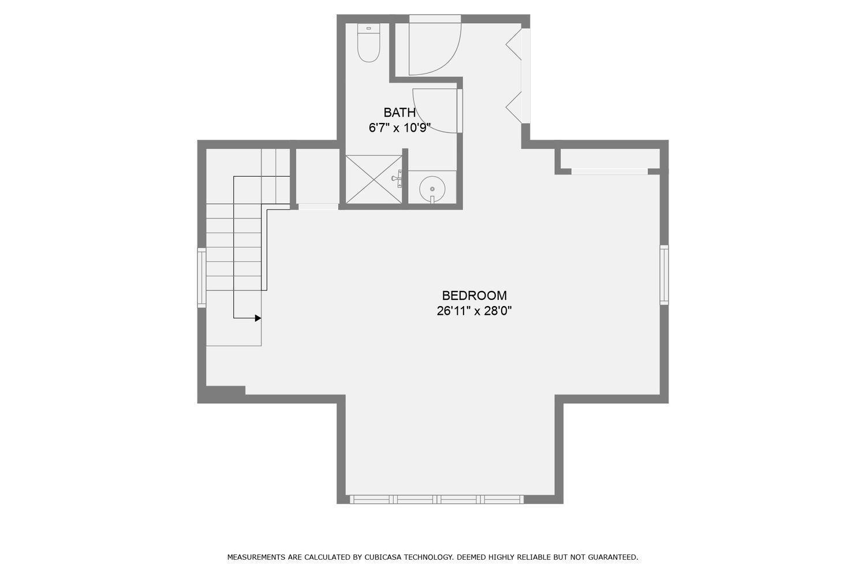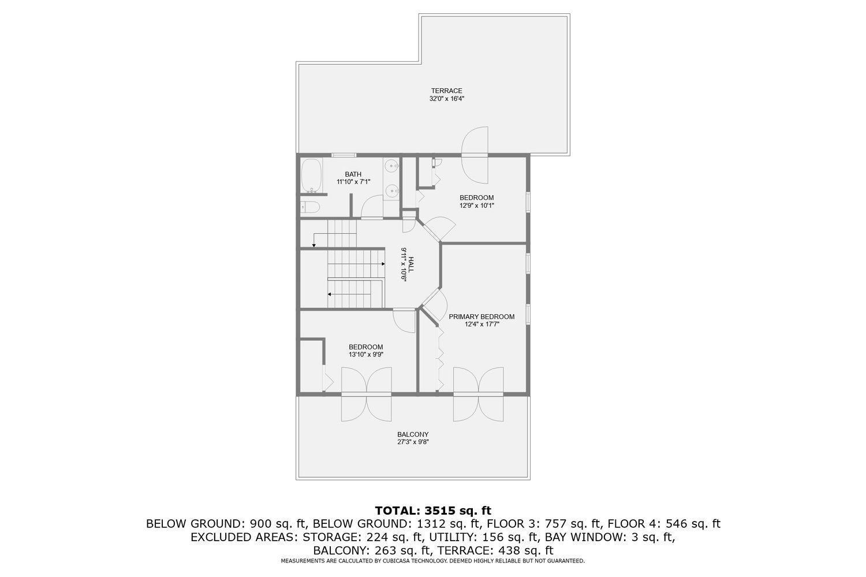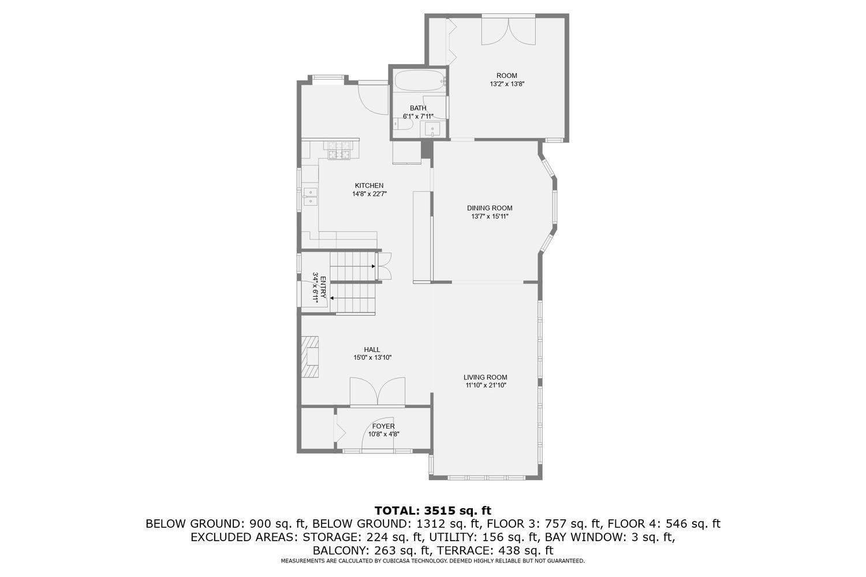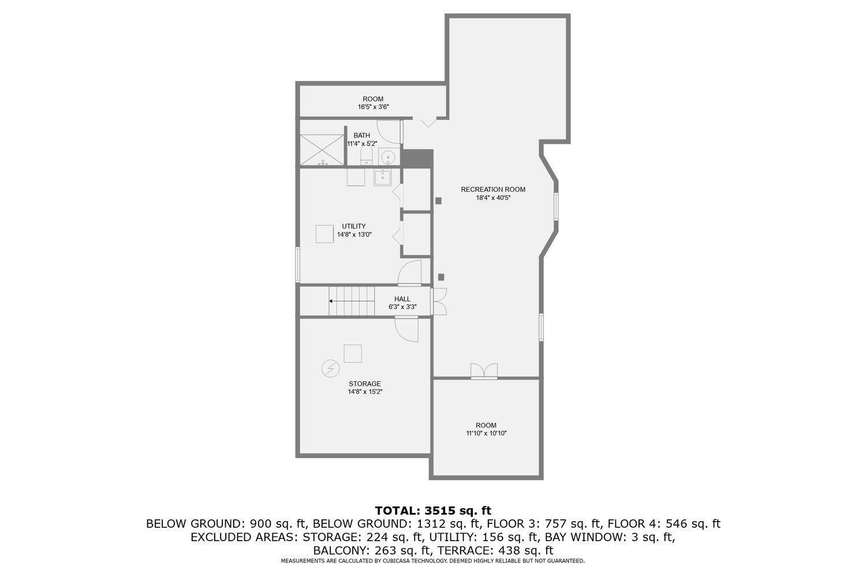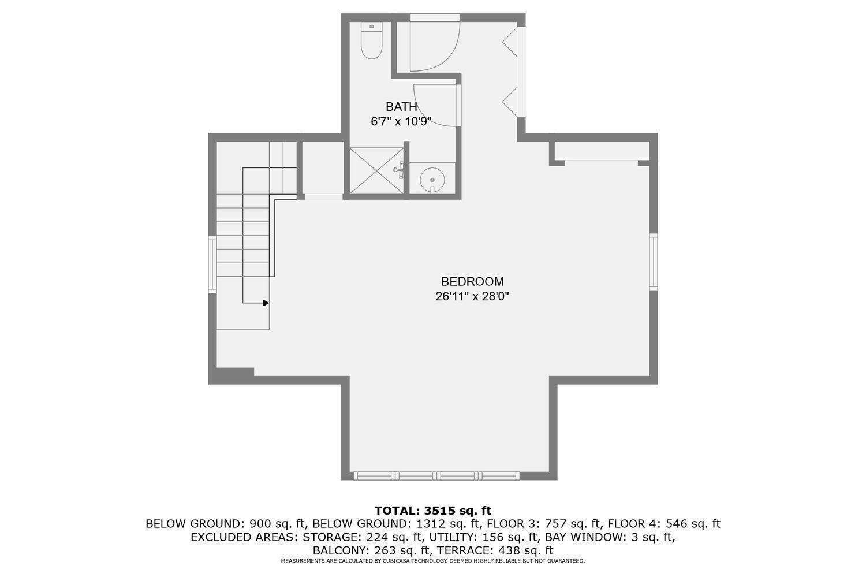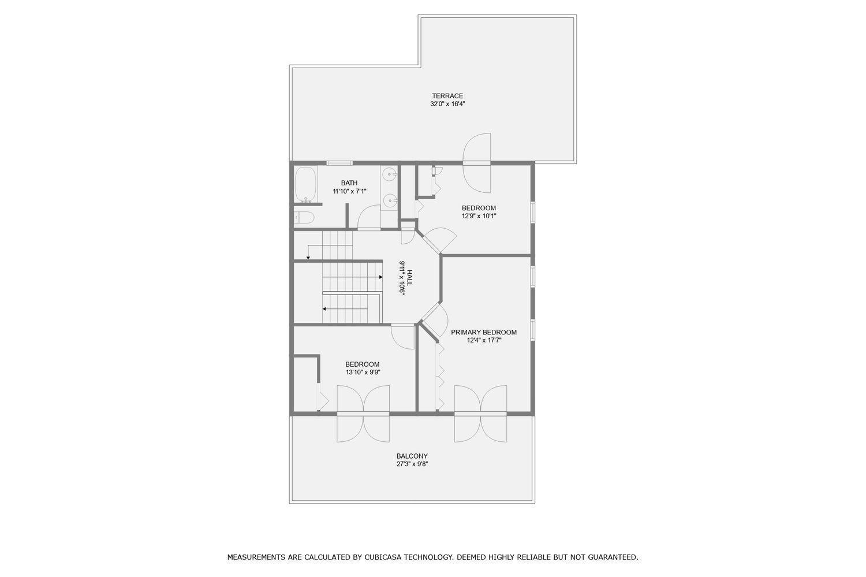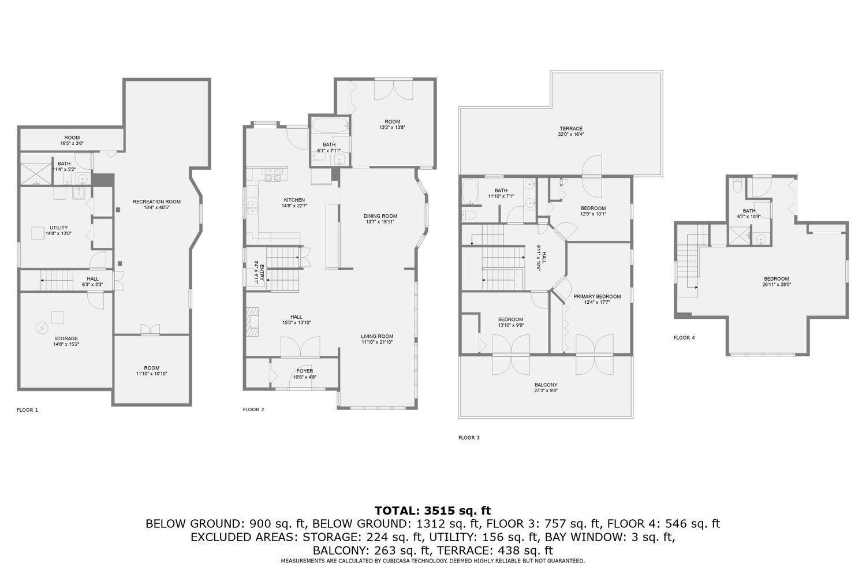3115 BDE MAKA SKA PARKWAY
3115 Bde Maka Ska Parkway, Minneapolis, 55408, MN
-
Price: $1,210,000
-
Status type: For Sale
-
City: Minneapolis
-
Neighborhood: ECCO
Bedrooms: 5
Property Size :3629
-
Listing Agent: NST1000015,NST47398
-
Property type : Single Family Residence
-
Zip code: 55408
-
Street: 3115 Bde Maka Ska Parkway
-
Street: 3115 Bde Maka Ska Parkway
Bathrooms: 4
Year: 1902
Listing Brokerage: Real Broker, LLC
FEATURES
- Range
- Refrigerator
- Washer
- Dryer
- Exhaust Fan
- Dishwasher
- Disposal
- Stainless Steel Appliances
DETAILS
On the shores of Lake Bde Maka Ska, when you enter the grand foyer, you'll be captivated by the original architectural details, a woodburning fireplace and beautiful stained glass windows adorning the staircase. The remodeled kitchen features high end appliances such as a Wolf range and sleek finishes. The kitchen's openness to the dining and living areas make it perfect for entertaining with it's seated island/bar area. On the second floor you'll find 3 generous bedrooms, a full bath that's been recently remodeled, access to a back deck overlooking the extra deep lot and a front deck area overlooking the lake, and an additional laundry space. The spacious third-floor primary bedroom suite boasts a private bath and panoramic views of Lake Bde Maka Ska, creating a serene retreat. The main floor offers a versatile bedroom/flex room, ideal for guests, home office or a generational living area. The finished basement features a cozy family room and additional bath, perfect for gatherings or a home theater area. The fenced yard provides ample space for gardening or play. Recent upgrades include new electrical and plumbing throughout, closed cell foam attic insulation along with beautifully refinished hardwood floors that add to the home’s character. With a public beach and lake access just a block away, outdoor adventures await! Don’t miss the opportunity to own this exquisite property that beautifully blends vintage charm with modern amenities, all in a prime location. Oh, and the sunsets over the lake are nothing short of amazing! Schedule your showing today!
INTERIOR
Bedrooms: 5
Fin ft² / Living Area: 3629 ft²
Below Ground Living: 573ft²
Bathrooms: 4
Above Ground Living: 3056ft²
-
Basement Details: Finished, Full,
Appliances Included:
-
- Range
- Refrigerator
- Washer
- Dryer
- Exhaust Fan
- Dishwasher
- Disposal
- Stainless Steel Appliances
EXTERIOR
Air Conditioning: Central Air
Garage Spaces: 2
Construction Materials: N/A
Foundation Size: 1376ft²
Unit Amenities:
-
- Kitchen Window
- Deck
- Porch
- Natural Woodwork
- Hardwood Floors
- Balcony
- Ceiling Fan(s)
- Panoramic View
- Kitchen Center Island
Heating System:
-
- Forced Air
ROOMS
| Main | Size | ft² |
|---|---|---|
| Living Room | 24x13 | 576 ft² |
| Dining Room | 15x14 | 225 ft² |
| Kitchen | 18x15 | 324 ft² |
| Bedroom 5 | 14x14 | 196 ft² |
| Foyer | 14x11 | 196 ft² |
| Deck | 24x12 | 576 ft² |
| Upper | Size | ft² |
|---|---|---|
| Bedroom 1 | 27x22 | 729 ft² |
| Bedroom 2 | 17x11 | 289 ft² |
| Bedroom 3 | 12x11 | 144 ft² |
| Bedroom 4 | 11x11 | 121 ft² |
| Porch | 28x09 | 784 ft² |
| Deck | 29x12 | 841 ft² |
| Lower | Size | ft² |
|---|---|---|
| Family Room | 30x13 | 900 ft² |
LOT
Acres: N/A
Lot Size Dim.: 56x240
Longitude: 44.946
Latitude: -93.3045
Zoning: Residential-Single Family
FINANCIAL & TAXES
Tax year: 2024
Tax annual amount: $13,522
MISCELLANEOUS
Fuel System: N/A
Sewer System: City Sewer/Connected
Water System: City Water/Connected
ADITIONAL INFORMATION
MLS#: NST7652060
Listing Brokerage: Real Broker, LLC

ID: 3421033
Published: September 19, 2024
Last Update: September 19, 2024
Views: 36


