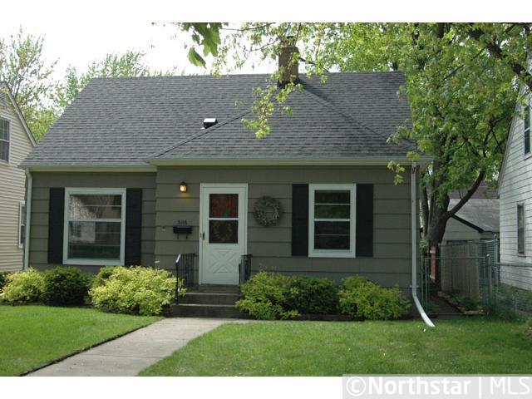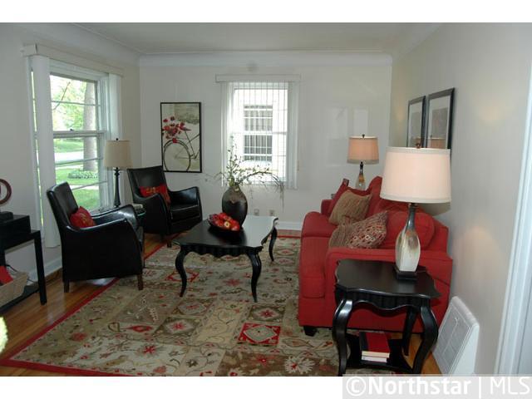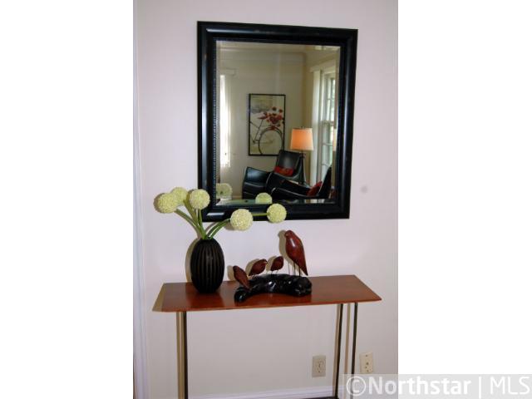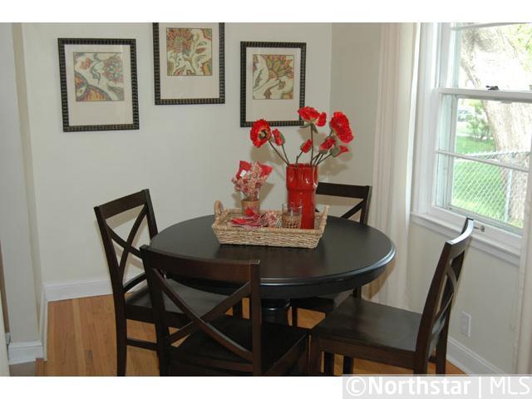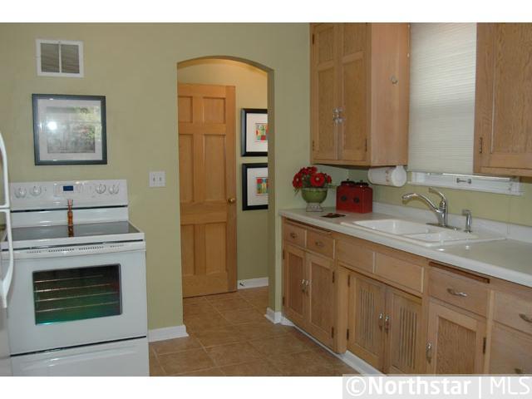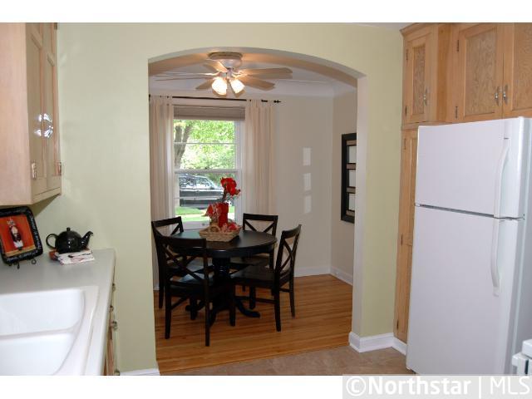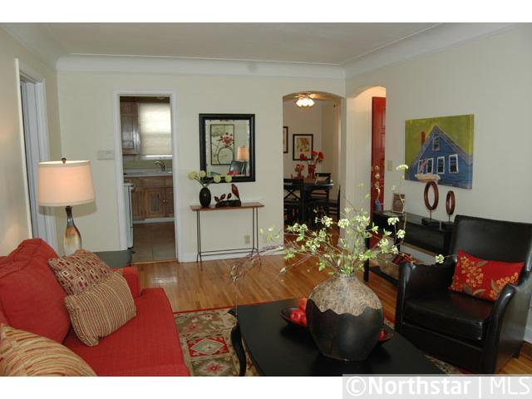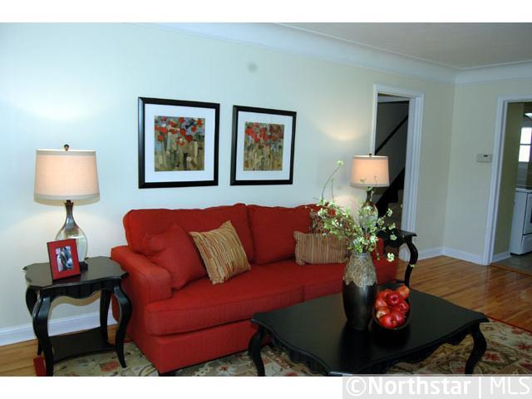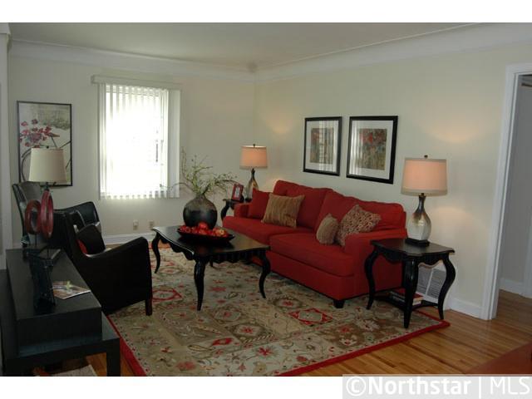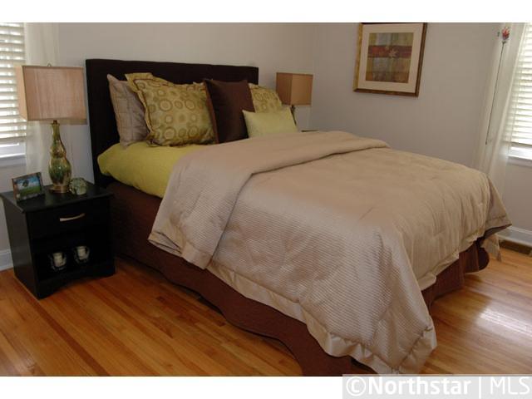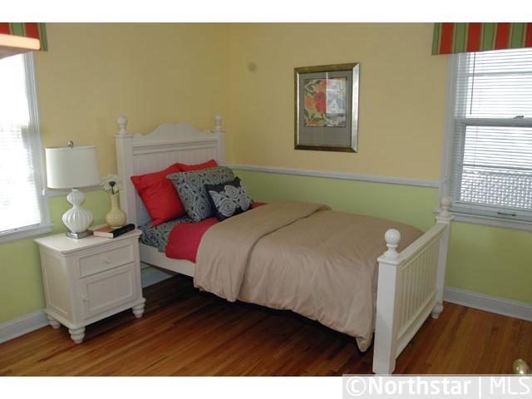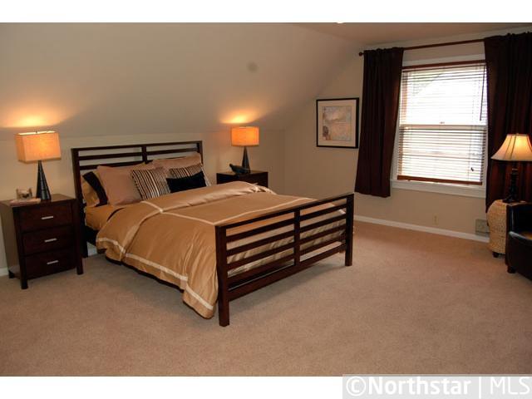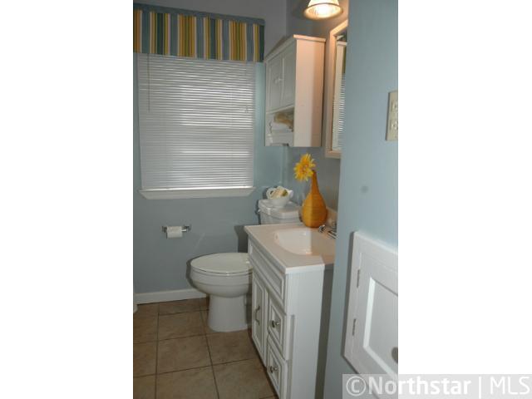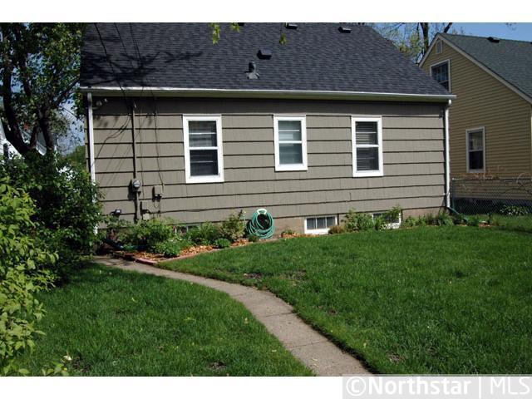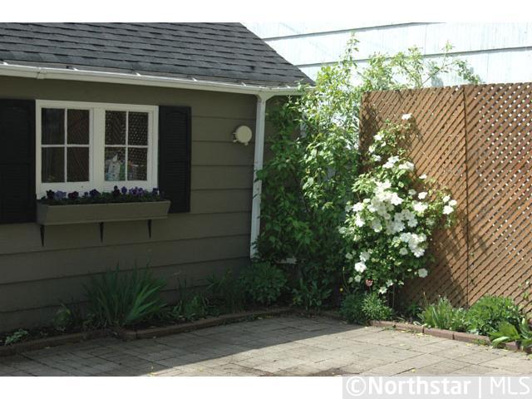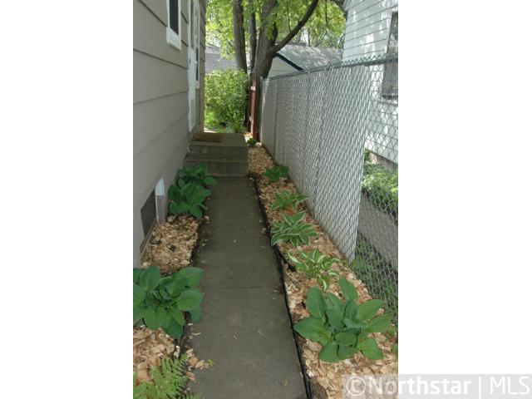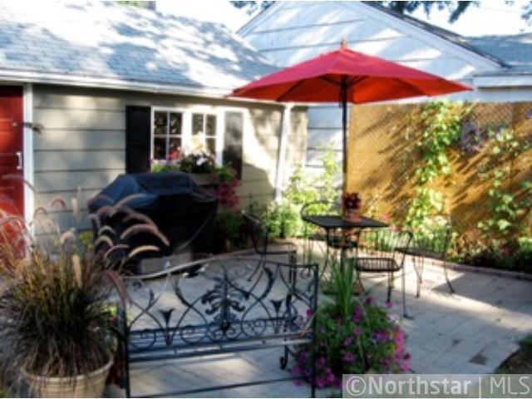3116 HAMPSHIRE AVENUE
3116 Hampshire Avenue, Saint Louis Park, 55426, MN
-
Price: $205,000
-
Status type: For Sale
-
City: Saint Louis Park
-
Neighborhood: Lenox
Bedrooms: 3
Property Size :1663
-
Listing Agent: NST16633,NST44552
-
Property type : Single Family Residence
-
Zip code: 55426
-
Street: 3116 Hampshire Avenue
-
Street: 3116 Hampshire Avenue
Bathrooms: 1
Year: 1948
Listing Brokerage: Coldwell Banker Burnet
FEATURES
- Range
- Refrigerator
- Washer
- Dryer
DETAILS
Perfect SLP location - 2 main flr BR, large upper BR, gleaming HW floors, separate DR, newer appl, updated bath, new roof, finished LL, beautiful fenced yard & landscaping. Fresh paint in/out. Superb location near lakes, Uptown, downtown, West End.
INTERIOR
Bedrooms: 3
Fin ft² / Living Area: 1663 ft²
Below Ground Living: 350ft²
Bathrooms: 1
Above Ground Living: 1313ft²
-
Basement Details: Finished, Full,
Appliances Included:
-
- Range
- Refrigerator
- Washer
- Dryer
EXTERIOR
Air Conditioning: Window Unit(s)
Garage Spaces: 1
Construction Materials: N/A
Foundation Size: 852ft²
Unit Amenities:
-
- Patio
- Kitchen Window
- Hardwood Floors
- In-Ground Sprinkler
Heating System:
-
- Forced Air
ROOMS
| Main | Size | ft² |
|---|---|---|
| Dining Room | 11x7 | 121 ft² |
| Bedroom 1 | 13x10 | 169 ft² |
| Kitchen | 10x9 | 100 ft² |
| Living Room | 12x16 | 144 ft² |
| Bedroom 2 | 10x10 | 100 ft² |
| Dining Room | 11x7 | 121 ft² |
| Bedroom 1 | 13x10 | 169 ft² |
| Kitchen | 10x9 | 100 ft² |
| Living Room | 12x16 | 144 ft² |
| Bedroom 2 | 10x10 | 100 ft² |
| Lower | Size | ft² |
|---|---|---|
| Family Room | 23x13 | 529 ft² |
| Family Room | 23x13 | 529 ft² |
| n/a | Size | ft² |
|---|---|---|
| Bedroom 4 | n/a | 0 ft² |
| Patio | 20x13 | 400 ft² |
| Bedroom 4 | n/a | 0 ft² |
| Patio | 20x13 | 400 ft² |
| Upper | Size | ft² |
|---|---|---|
| Bedroom 3 | 30x15 | 900 ft² |
| Bedroom 3 | 30x15 | 900 ft² |
LOT
Acres: N/A
Lot Size Dim.: 40x128
Longitude: 44.9472
Latitude: -93.366
Zoning: Residential-Single Family
FINANCIAL & TAXES
Tax year: 2012
Tax annual amount: $2,723
MISCELLANEOUS
Fuel System: N/A
Sewer System: City Sewer/Connected
Water System: City Water/Connected
ADITIONAL INFORMATION
MLS#: NST2188782
Listing Brokerage: Coldwell Banker Burnet

ID: 1011406
Published: May 01, 2012
Last Update: May 01, 2012
Views: 31


