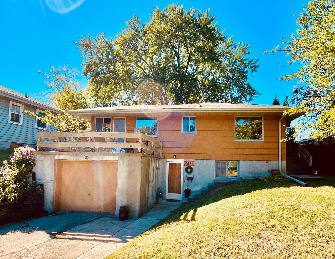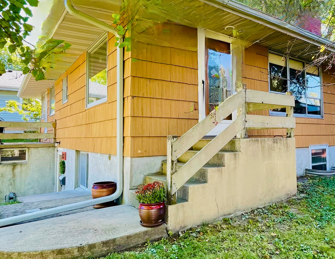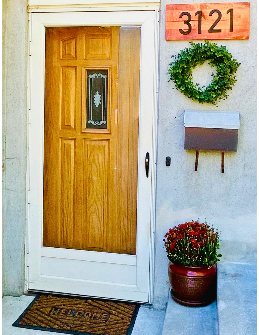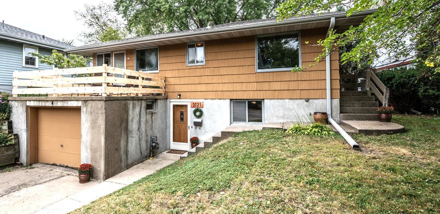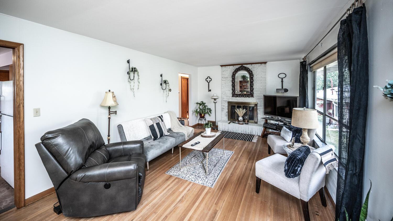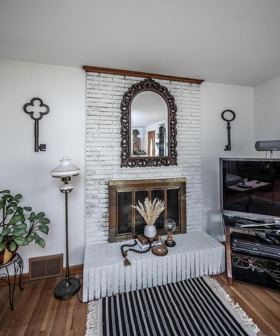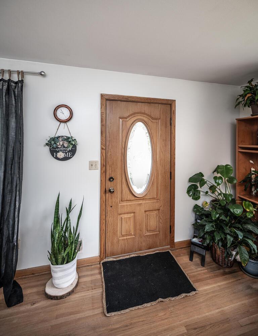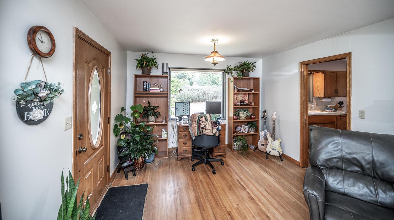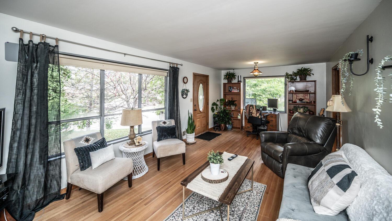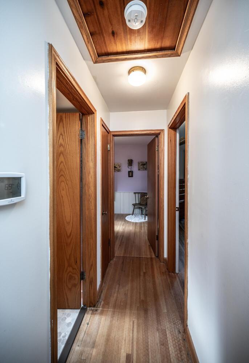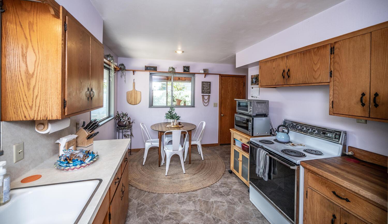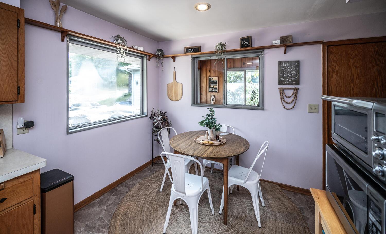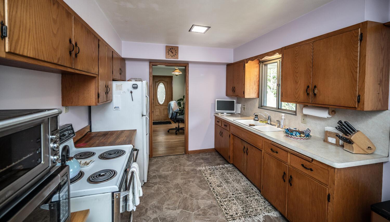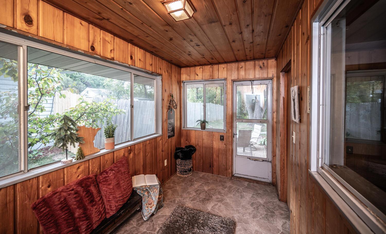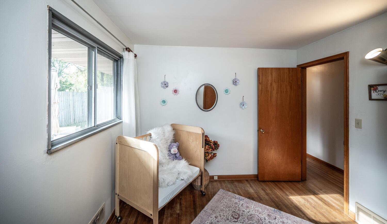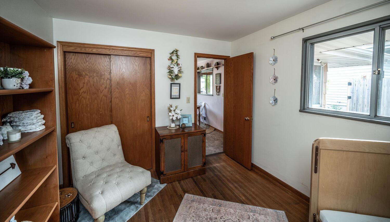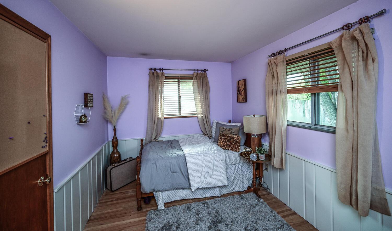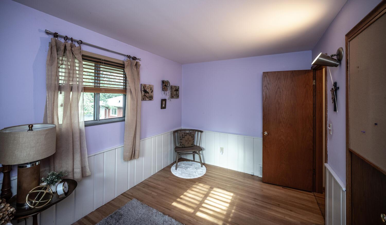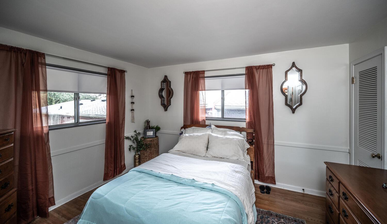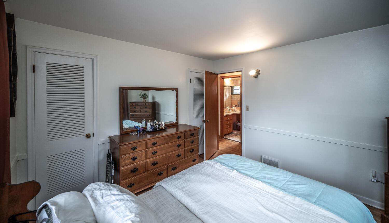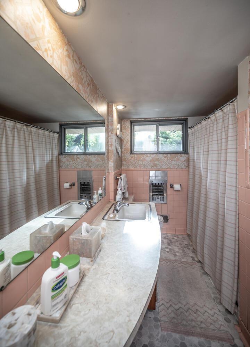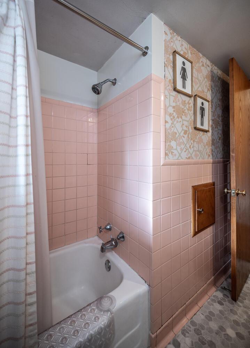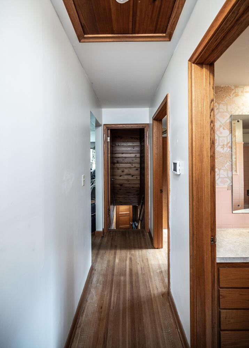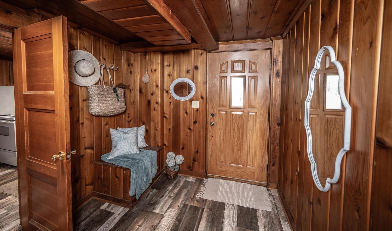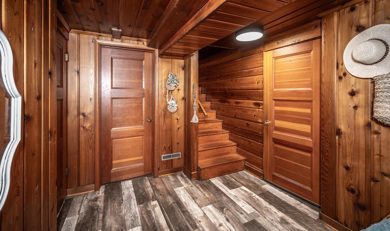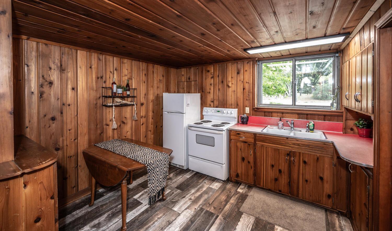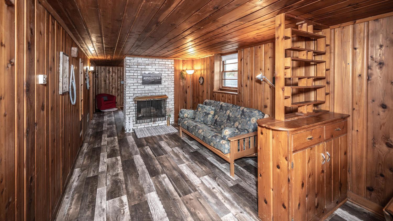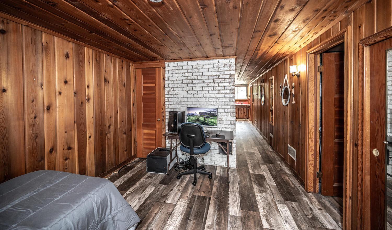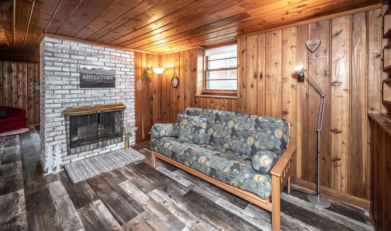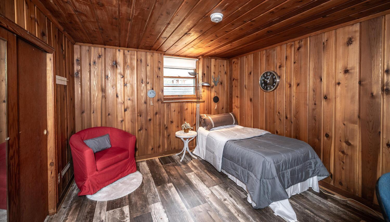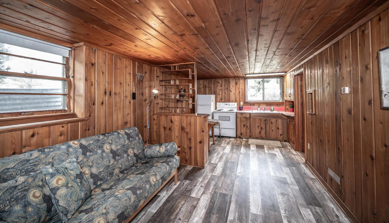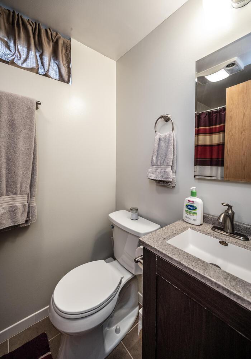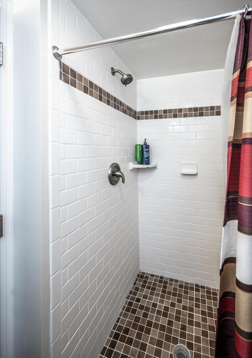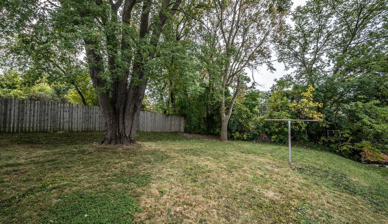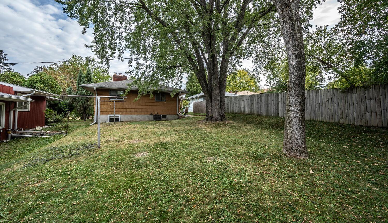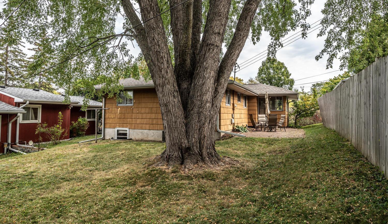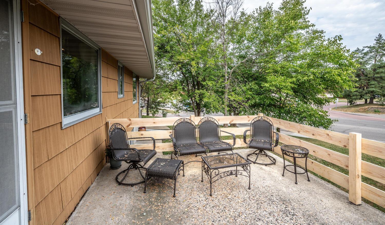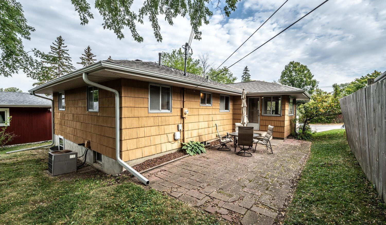3121 GOLDEN VALLEY ROAD
3121 Golden Valley Road, Golden Valley, 55422, MN
-
Price: $284,900
-
Status type: For Sale
-
City: Golden Valley
-
Neighborhood: Mcnair Manor
Bedrooms: 4
Property Size :2080
-
Listing Agent: NST20933,NST102526
-
Property type : Single Family Residence
-
Zip code: 55422
-
Street: 3121 Golden Valley Road
-
Street: 3121 Golden Valley Road
Bathrooms: 2
Year: 1956
Listing Brokerage: Vibrant Realty
FEATURES
- Range
- Refrigerator
- Washer
- Dryer
- Electric Water Heater
DETAILS
Looking for a wonderful home in a convenient location with the ability to host generational living or an income producing lower unit? You found it! Nestled near Theodore Worth Park in a sought-after neighborhood you're able to enjoy all the local trails & amenities of Golden Valley! Centrally located blocks away from Theodore Wirth Golf Course & Park, hiking trails and bike routes to the Midtown Greenway. About a 10 minute drive to all of Minneapolis' best locations: Downtown Minneapolis, Uptown, Lake Calhoun & Lake of the Isles. Home includes beautiful original hardwood floors throughout the main, tons of natural light with large windows, 3 bedrooms on one level, generous fully enclosed 3 season porch that could easily become a bonus room/office/playroom, two wood burning fireplaces, fresh paint - a deck that is perfect for taking in all the area has to offer & entertain. Don't miss this one! PROFESSIONAL PHOTOGRAPHY COMING NEXT WEDNESDAY!
INTERIOR
Bedrooms: 4
Fin ft² / Living Area: 2080 ft²
Below Ground Living: 850ft²
Bathrooms: 2
Above Ground Living: 1230ft²
-
Basement Details: Block, Daylight/Lookout Windows, Finished, Full, Shared Access, Single Tenant Access, Walkout,
Appliances Included:
-
- Range
- Refrigerator
- Washer
- Dryer
- Electric Water Heater
EXTERIOR
Air Conditioning: Central Air
Garage Spaces: 1
Construction Materials: N/A
Foundation Size: 1040ft²
Unit Amenities:
-
- Patio
- Kitchen Window
- Deck
- Porch
- Natural Woodwork
- Hardwood Floors
- City View
- Main Floor Primary Bedroom
Heating System:
-
- Forced Air
ROOMS
| Main | Size | ft² |
|---|---|---|
| Screened Porch | 7x13 | 49 ft² |
| Deck | 14x12 | 196 ft² |
| Patio | 22x11 | 484 ft² |
| Kitchen | 12x10 | 144 ft² |
| Dining Room | 12x9 | 144 ft² |
| Bedroom 1 | 10x11 | 100 ft² |
| Bedroom 2 | 10x13 | 100 ft² |
| Bedroom 3 | 12x13 | 144 ft² |
| Living Room | 12x23 | 144 ft² |
| Lower | Size | ft² |
|---|---|---|
| Bedroom 4 | 11x13 | 121 ft² |
| Family Room | 11x16 | 121 ft² |
| Kitchen- 2nd | 11x10 | 121 ft² |
| Laundry | 12x15 | 144 ft² |
| Foyer | 9x10 | 81 ft² |
LOT
Acres: N/A
Lot Size Dim.: 50x165
Longitude: 44.9999
Latitude: -93.3211
Zoning: Residential-Single Family
FINANCIAL & TAXES
Tax year: 2024
Tax annual amount: $3,278
MISCELLANEOUS
Fuel System: N/A
Sewer System: City Sewer/Connected
Water System: City Water/Connected
ADITIONAL INFORMATION
MLS#: NST7655200
Listing Brokerage: Vibrant Realty

ID: 3445156
Published: October 04, 2024
Last Update: October 04, 2024
Views: 34


